Bathroom with Vinyl Flooring and a Pedestal Sink Ideas and Designs
Refine by:
Budget
Sort by:Popular Today
161 - 180 of 295 photos
Item 1 of 3
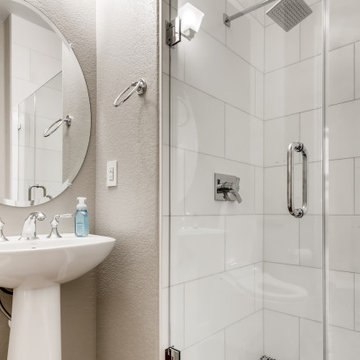
This beautiful bathrooms walls are gray with large white trim. The sink is a white pedestal sink with a stainless steel faucet. Above the sink is a large oval shaped mirror. The alcove shower has a glass hinged door, Stainless steel shower head and knob and a white tile backsplash in a brick laid style.
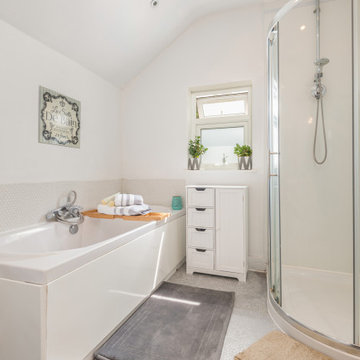
Light and spacious bathroom accessorised to suit the occupants style and personality needs. Both Tub and Shower stall allows the choice and versatility they so much needed so there's comfort for everyone.
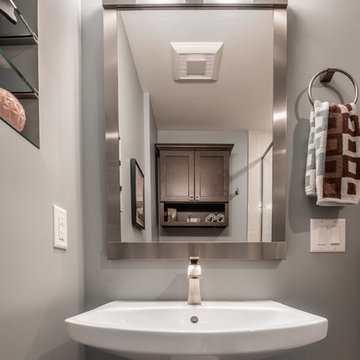
The miniscule guest bathroom was updated with new tile, heavy glass shower door, and a pedestal sink. A glass shelf niche was created where the awkward medicine cabinet used to be located.
Photography: A&J Photography, Inc.
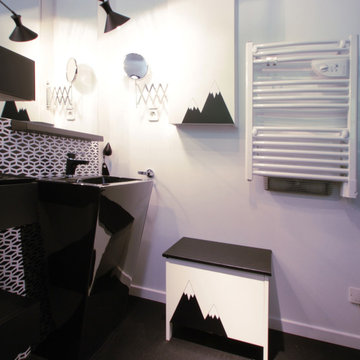
VALORISATION D’UNE SALLE DE BAIN
Budgets serrés et bonnes idées, Maloédesign est avec vous!
Cette salle de bain a été rénovée uniquement en changeant le sol, les accessoires et les lavabos. Le carrelage derrière les lavabos a été remplacé par 2 plaques d’aluminium à motifs géométriques.
Afin d’accentuer l’espace, 2 grands miroirs sur mesures sont venus se poser dessus pour rejoindre le plafond.
Un bel éclairage à bras orientables permet de jouer avec la luminosité, et au grè des besoins permet un éclairage indirect pour une ambiance bain cosy ou direct pour un maquillage parfait.
Le goût du détail et de l’originalité donne fière allure à cette salle de bain.
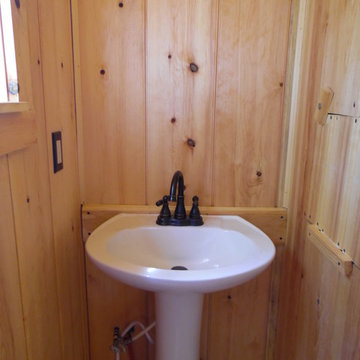
14' x 34' one-bedroom hunting cabin. Includes kitchen with custom counter top, cabinetry and farm sink, bathroom with toilet, shower and sink, rustic lighting, tongue and groove paneling on ceiling and walls, tongue and groove hardwood floors, Amish-made windows, Adirondack siding and covered porch. Phone: 716-640-7132.
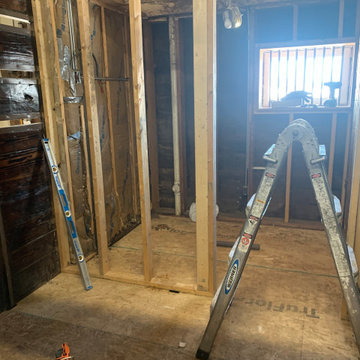
Bathroom Design, this remodel took place due to the substructure being weathered over time
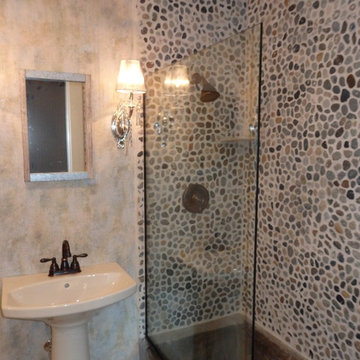
This guest cottage was once a horse barn that sat behind the farm house built sometime before 1836. In fact, the tub in the shower is an original concrete horse trough.
For this project we installed solid vinyl flooring and a glass splash guard for the shower. To offset the rustic feel the homeowner purchased flashy wall sconces. We also installed crackle wallpaper which is gorgeous alongside the classic pebble river rock tile outlining the shower.
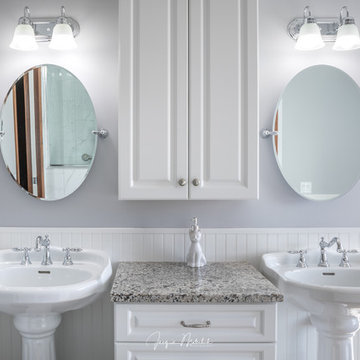
This 80's style ensuite remodel featured some big changes to create some much wanted space. In addition, the log and awkwardly short vanity was replaced with a two elegant pedestal sinks separated by a well designed custom cabinet with LOADS of upper storage space that's easy to access. The unused corner tub was replaced with a quaint sitting bench beneath the large windows for the family feline to enjoy and to offer some large blanket & pillow storage for the adjoining Master suite. The stunning rustic vinyl planks were installed right over top of old lino for minimal down time and a smaller height transition to the bedroom threshold. A traditional beadboard wainscoting with tall base trim replaced an again golden oak and brightened up the entire space. The acrylic bathroom stall was expanded and finished with a stunning carrara style porcelain tile that brought a touch of elegance back into the design. Overall, the new space fits better with the client's antique collection and vintage decor for a seamless and functional space where they feel relaxed and inspired.
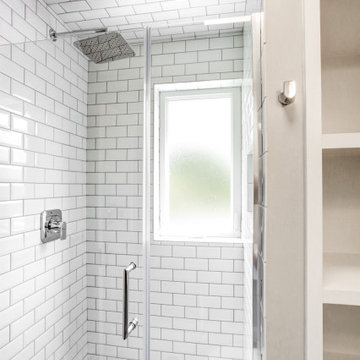
Small city bathroom with functional layout. White subway tile shower, build in shelves, pedestal sink, and vinyl plank floors.
Bathroom with Vinyl Flooring and a Pedestal Sink Ideas and Designs
9
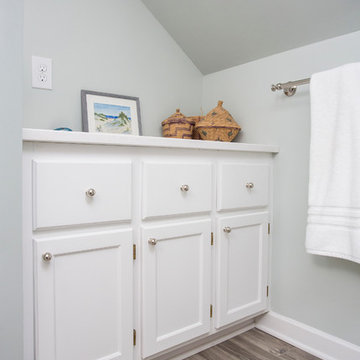
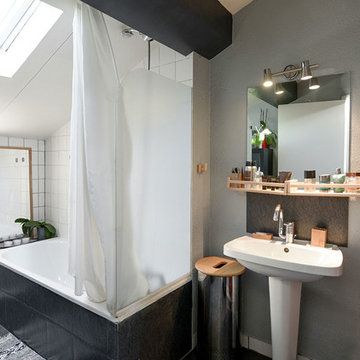
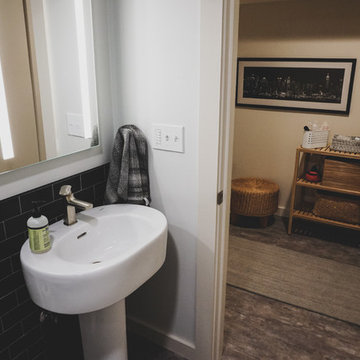
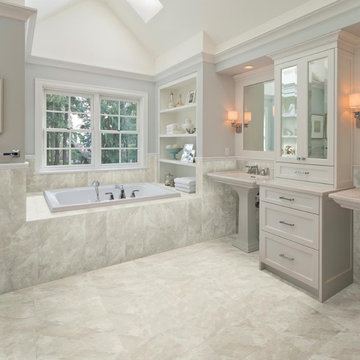
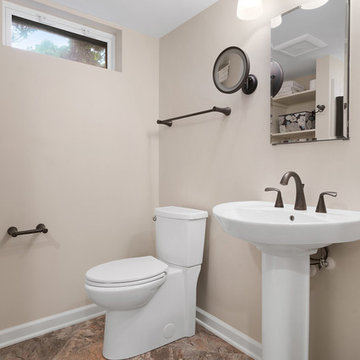
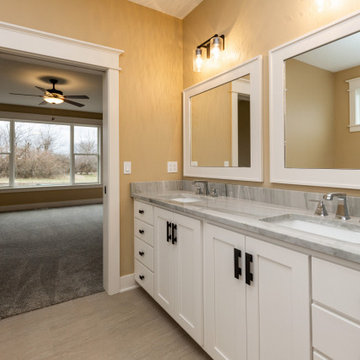
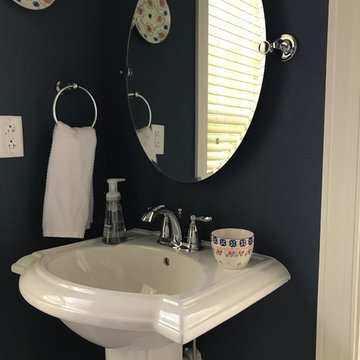
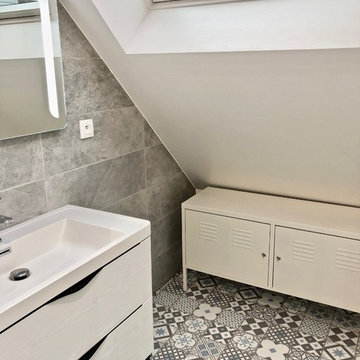
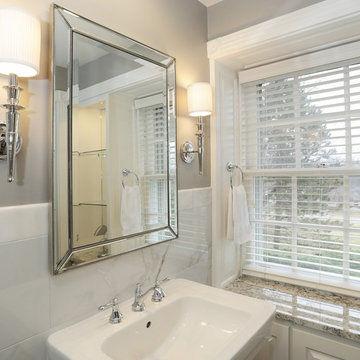
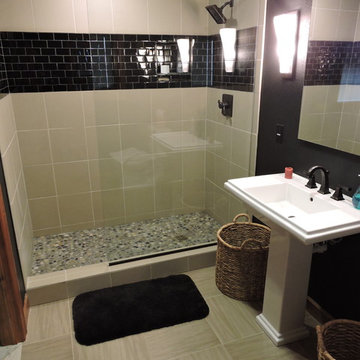
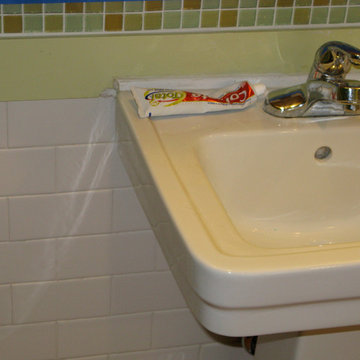

 Shelves and shelving units, like ladder shelves, will give you extra space without taking up too much floor space. Also look for wire, wicker or fabric baskets, large and small, to store items under or next to the sink, or even on the wall.
Shelves and shelving units, like ladder shelves, will give you extra space without taking up too much floor space. Also look for wire, wicker or fabric baskets, large and small, to store items under or next to the sink, or even on the wall.  The sink, the mirror, shower and/or bath are the places where you might want the clearest and strongest light. You can use these if you want it to be bright and clear. Otherwise, you might want to look at some soft, ambient lighting in the form of chandeliers, short pendants or wall lamps. You could use accent lighting around your bath in the form to create a tranquil, spa feel, as well.
The sink, the mirror, shower and/or bath are the places where you might want the clearest and strongest light. You can use these if you want it to be bright and clear. Otherwise, you might want to look at some soft, ambient lighting in the form of chandeliers, short pendants or wall lamps. You could use accent lighting around your bath in the form to create a tranquil, spa feel, as well. 