Bathroom with Travertine Flooring and Limestone Worktops Ideas and Designs
Refine by:
Budget
Sort by:Popular Today
81 - 100 of 539 photos
Item 1 of 3
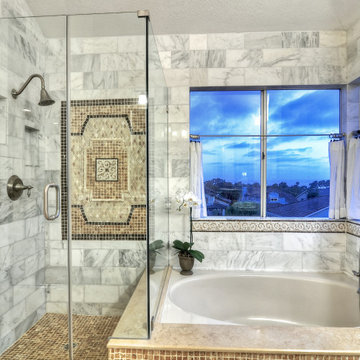
The onyx mosaic sets off the white Calacatta gold marble shower wall like a piece of art framed in black stone.
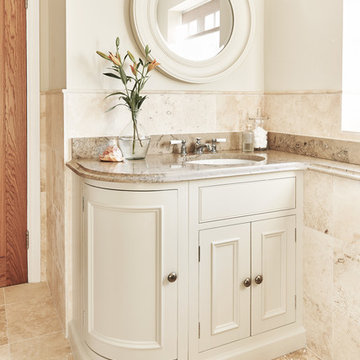
Cloakroom in Neptune Old Chalk cabinets with a beautiful Jura Blue Grey Limestone top and a pale honed travertine flooring. Features a Neptune round mirror.
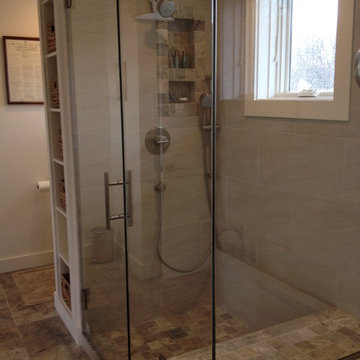
The window within the shower has a operable custom pexiglass cover so moisture doesn't get into the frame. Shower hardware is by Grohe. Photo: Rebecca Lindenmeyr
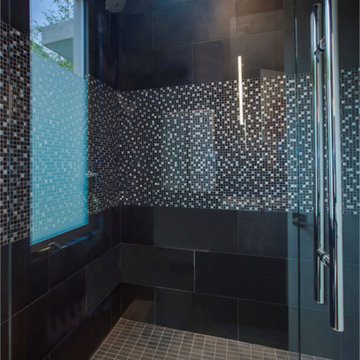
Unique bathroom interiors that feature boldly patterned wallpaper, mosaic tiling, and natural materials.
Each bathroom in this home takes on a different style, from bold and fabulous to neutral and elegant.
Home located in Beverly Hills, California. Designed by Florida-based interior design firm Crespo Design Group, who also serves Malibu, Tampa, New York City, the Caribbean, and other areas throughout the United States.
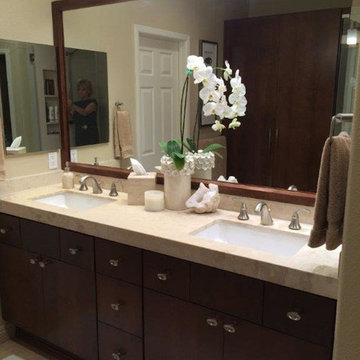
This was a reface on an existing old raised panel oak bathroom cabinet. We removed the tile countertop with over mount sinks and replaced with a clean Crema Marfil countertop and contemporary Kohler under mount sinks. We framed the existing mirror and changed out the light fixture...and of course the proper accessories!
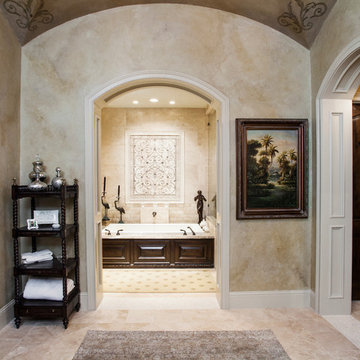
This beautiful master suite bathroom used Kohilie Limestone slabs for the tub decking and vanities, Perla Travertine tile for the walls, and the mural is from StoneImpressions.
Design by Bradley Weems Interiors
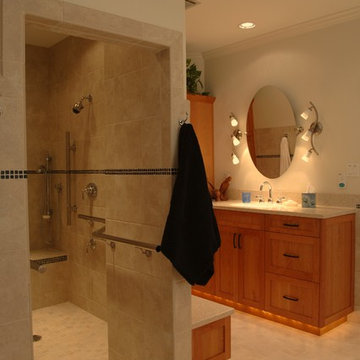
What makes this remodeling project unique is that it was designed for accessibility and built for two individuals with conflicting needs. He was tall and she was very petite. She was visually impaired while he was hearing impaired and difficulty lifting his feet so he shuffled a lot.
Some features to accommodate them are: toe kick lighting on a motion sensor so as soon as they come into the room the lights go on automatically
Grab bars at two different heights because of his size vs her size
Counter tops are different heights
He uses shower she uses tub
Hand held at the seat in the shower in case they need a wheelchair. Biggest challenge in completing this space was dropping the shower floor to the correct height because it doesn’t have a curb.
Katz Builders, Inc. Builder/Remodeler Team , Joel B. Katz, Greg L. Katz
Carter Hobbs FourWallPhotography.com
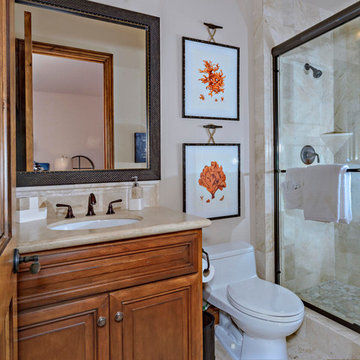
The hand painted coral prints were hung on real nautical boat cleats to add visual interest.
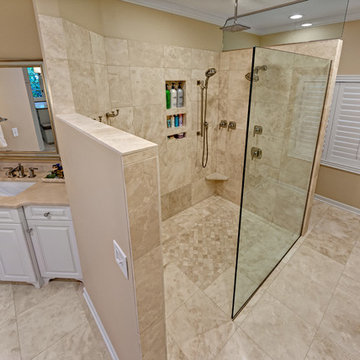
This project won the NARI MN Contractor of the Year Award in the Bathroom $75,001 to &100,000 Category.
Photo by Mark Ehlan
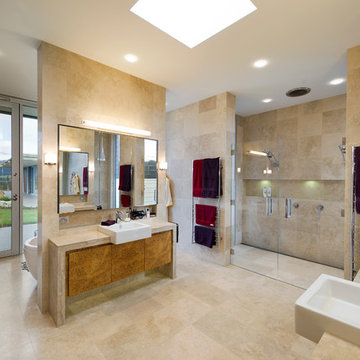
This stunning home has been finished to exacting standards and has received widespread recognition for its design, attention to finishing detail and use of innovative fixtures and fittings.
The external finish combines soaring three metre rammed earth walls, ship lapped spotted gum gables, a 250PFC feature perimeter beam and expansive Capral 150 series double glazed windows. These combine to make an outstanding transition into a superb setting. Internally the house has extensive use of solid spotted gum for the cabinetry and 1200 x 600 porcelain tiles in the entrance creating an open feel to the home. Bathrooms and ensuite use travertine tiling and glass to full effect and the open kitchen with travertine stone, links to the living areas but has been designed with functionality in mind. The living area centres around a bespoke fireplace in natural stone on a raised resin buffed concrete hearth. Lighting and electrical fixtures combine cutting-edge technology with energy efficiency and all fixtures are of the latest design and provide practicality of use.
A beautifully landscaped pool is viewed from the living and master bedroom areas and is complimented with a pool house that replicates the features of the main house.
Hedger Constructions is proud to have worked with the owners to complete this multi award winning home.
Awards: Victorian Regional Builder of the Year 2011
2011 Victorian Best Custom Home 1M - $3M
North East Regional Builder of the Year 2011
2011 North East Best Custom Home over $500,000
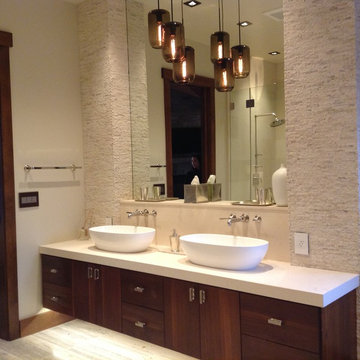
floating cabinet in master bath with vessel sinks, stone columns - hanging glass pendants, waterworks wall mounted faucets
Bathroom with Travertine Flooring and Limestone Worktops Ideas and Designs
5
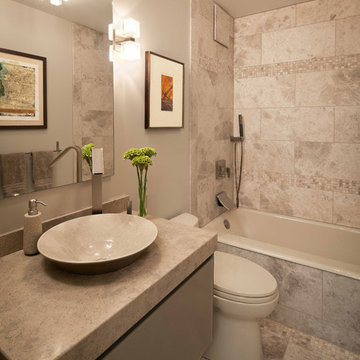
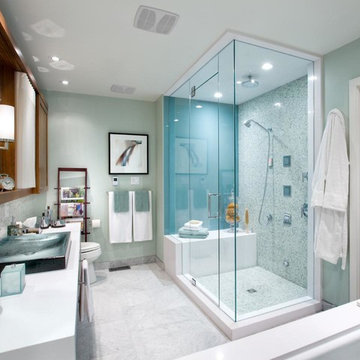
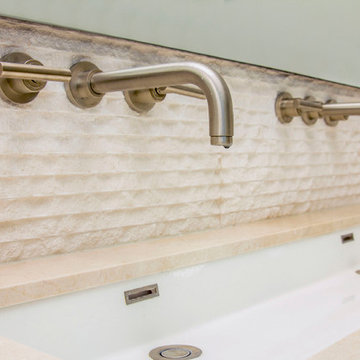
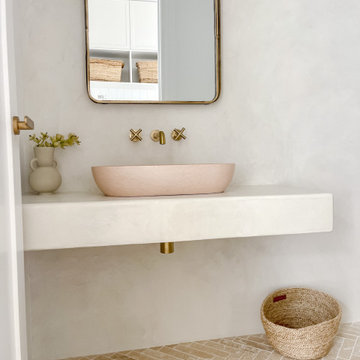
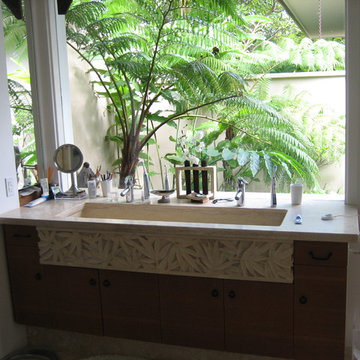
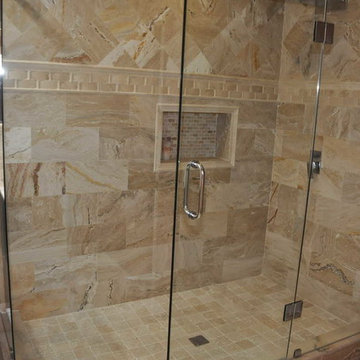
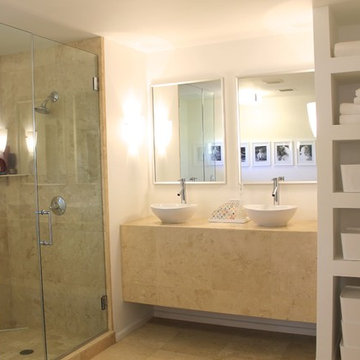
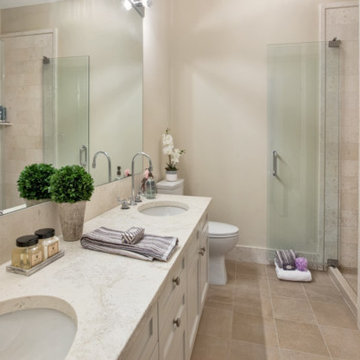
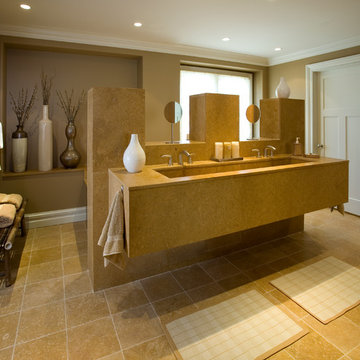

 Shelves and shelving units, like ladder shelves, will give you extra space without taking up too much floor space. Also look for wire, wicker or fabric baskets, large and small, to store items under or next to the sink, or even on the wall.
Shelves and shelving units, like ladder shelves, will give you extra space without taking up too much floor space. Also look for wire, wicker or fabric baskets, large and small, to store items under or next to the sink, or even on the wall.  The sink, the mirror, shower and/or bath are the places where you might want the clearest and strongest light. You can use these if you want it to be bright and clear. Otherwise, you might want to look at some soft, ambient lighting in the form of chandeliers, short pendants or wall lamps. You could use accent lighting around your bath in the form to create a tranquil, spa feel, as well.
The sink, the mirror, shower and/or bath are the places where you might want the clearest and strongest light. You can use these if you want it to be bright and clear. Otherwise, you might want to look at some soft, ambient lighting in the form of chandeliers, short pendants or wall lamps. You could use accent lighting around your bath in the form to create a tranquil, spa feel, as well. 