Bathroom with Travertine Flooring and Engineered Stone Worktops Ideas and Designs
Refine by:
Budget
Sort by:Popular Today
161 - 180 of 2,081 photos
Item 1 of 3
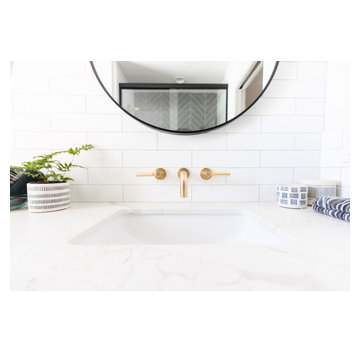
This modern farmhouse bathroom has an extra large vanity with double sinks to make use of a longer rectangular bathroom. The wall behind the vanity has counter to ceiling Jeffrey Court white subway tiles that tie into the shower. There is a playful mix of metals throughout including the black framed round mirrors from CB2, brass & black sconces with glass globes from Shades of Light , and gold wall-mounted faucets from Phylrich. The countertop is quartz with some gold veining to pull the selections together. The charcoal navy custom vanity has ample storage including a pull-out laundry basket while providing contrast to the quartz countertop and brass hexagon cabinet hardware from CB2. This bathroom has a glass enclosed tub/shower that is tiled to the ceiling. White subway tiles are used on two sides with an accent deco tile wall with larger textured field tiles in a chevron pattern on the back wall. The niche incorporates penny rounds on the back using the same countertop quartz for the shelves with a black Schluter edge detail that pops against the deco tile wall.
Photography by LifeCreated.
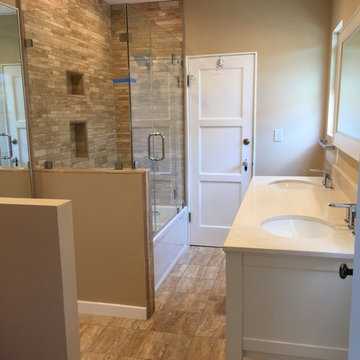
Complete master bathroom remodeling, reconfiguring locations for toilet and Vanity Plumbing, more open concept design, travertine tiles all over, Frameless custom glass enclosure around tub, Chrome fixtures and a Prefabricated Vanity and counter top.
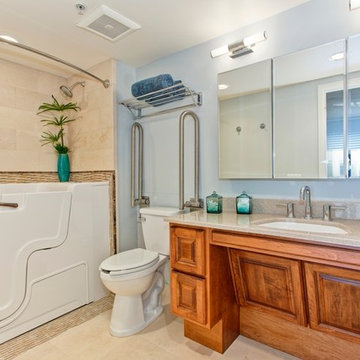
Our client required a Universal Design for a San Diego downtown master bathroom that was functional, safe, and comfortable. The client requested a design for her father who had disability challenges. The design encompassed a slide-in tub and a comfort height toilet with fold down balance bars on each side. The magnificent slide-in bathtub is guaranteed to bring back the pleasure of a peaceful bath once again. The interior designer, Marie Cairns, also designed the new bathroom to be vanity wheelchair accessible with plenty of storage. In addition a wall hung medicine cabinet was installed to provide additional storage.
Contractor: CairnsCraft Design & Remodel
Designer: Marie Cairns
Photographer: Jon Upson
Photographer: Jon Upson
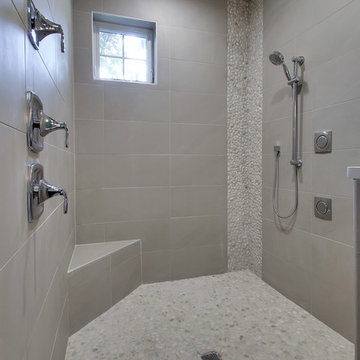
Lola Interiors, Interior Design | Johnson Home Builders, Contractor | East Coast Virtual Tours, Photography
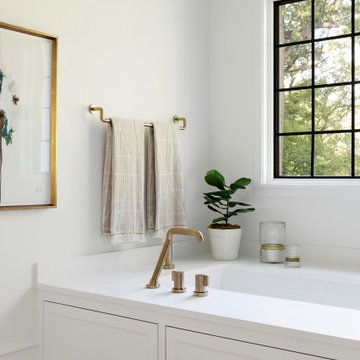
This beautiful French Provincial home is set on 10 acres, nestled perfectly in the oak trees. The original home was built in 1974 and had two large additions added; a great room in 1990 and a main floor master suite in 2001. This was my dream project: a full gut renovation of the entire 4,300 square foot home! I contracted the project myself, and we finished the interior remodel in just six months. The exterior received complete attention as well. The 1970s mottled brown brick went white to completely transform the look from dated to classic French. Inside, walls were removed and doorways widened to create an open floor plan that functions so well for everyday living as well as entertaining. The white walls and white trim make everything new, fresh and bright. It is so rewarding to see something old transformed into something new, more beautiful and more functional.
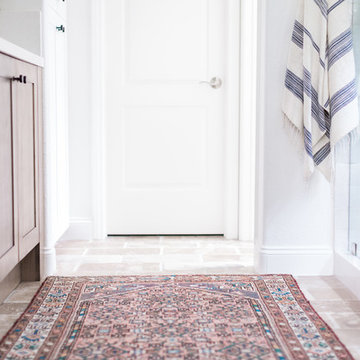
Full gut renovation on a master bathroom.
Custom vanity, shiplap, floating slab shower bench with waterfall edge
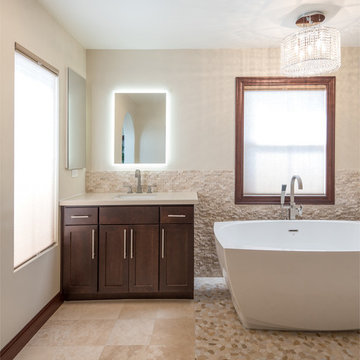
This San Marcos master bathroom was renovated with a new large freestandning tub with travertine flooring with stone backsplash to tie in the beautiful built in his and hers vanities. The beautiful beige quartz countertops are stunning paired with the modern brushed nickel fixtures and hardware.
www.choosechi.com LIC: 944782. Photos by Scott Basile: Basile Photography
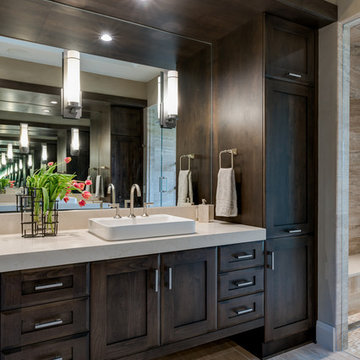
Interior Designer: Allard & Roberts Interior Design, Inc.
Builder: Glennwood Custom Builders
Architect: Con Dameron
Photographer: Kevin Meechan
Doors: Sun Mountain
Cabinetry: Advance Custom Cabinetry
Countertops & Fireplaces: Mountain Marble & Granite
Window Treatments: Blinds & Designs, Fletcher NC
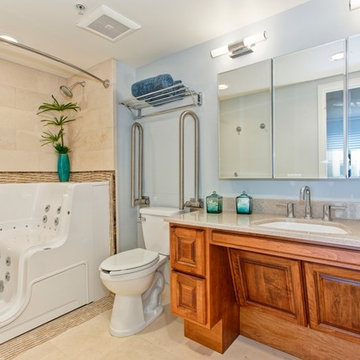
Our client required a Universal Design for a San Diego downtown master bathroom that was functional, safe, and comfortable. The client requested a design for her father who had disability challenges. The design encompassed a slide-in tub and a comfort height toilet with fold down balance bars on each side. The magnificent slide-in bathtub is guaranteed to bring back the pleasure of a peaceful bath once again. The interior designer, Marie Cairns, also designed the new bathroom to be vanity wheelchair accessible with plenty of storage. In addition a wall hung medicine cabinet was installed to provide additional storage.
Contractor: CairnsCraft Design & Remodel
Designer: Marie Cairns
Photographer: Jon Upson
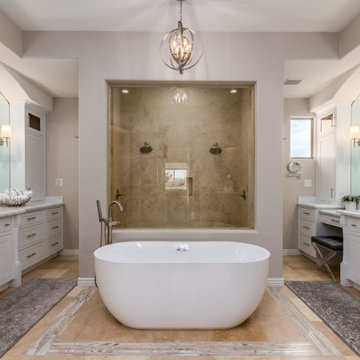
At our Winter Sun project, the house was very Tuscan Old World, and our homeowners were wanting a change from all the dark colors.
We updated the kitchen, master bathroom and the powder room but kept existing travertine flooring.
In the master bathroom we kept all existing tile, swapped out the drop in tub that was taking up the bathroom for a freestanding tub. We redesigned and installed all the new vanity inset cabinetry making it feel more custom. Adding the furniture legs and bump out makes the vanities feel like beautiful pieces of furniture.
Bathroom with Travertine Flooring and Engineered Stone Worktops Ideas and Designs
9
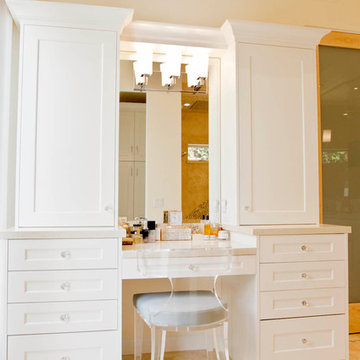
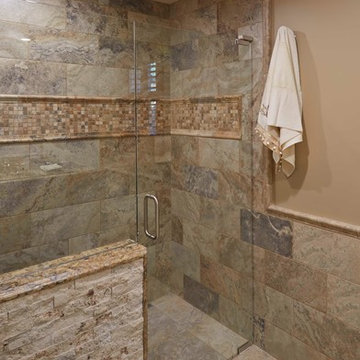
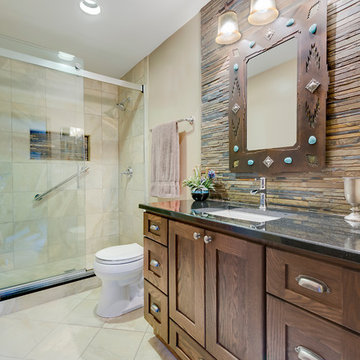
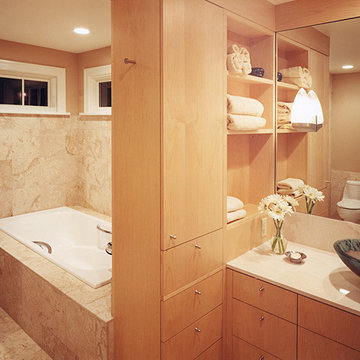
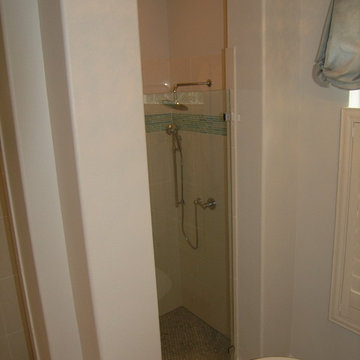
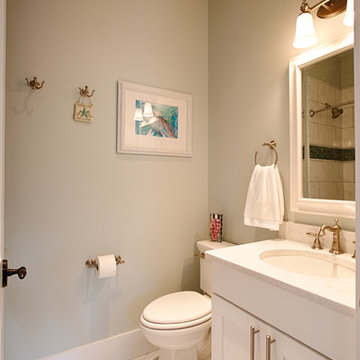
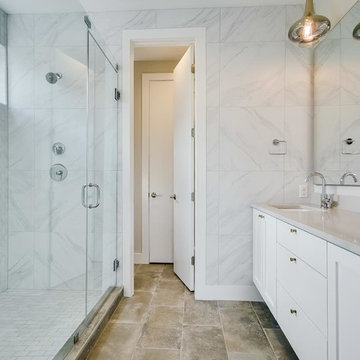
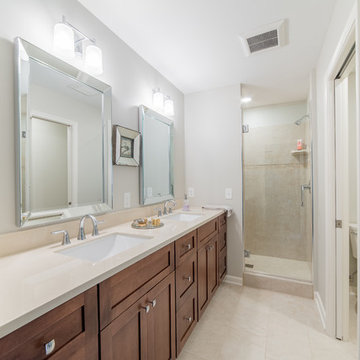
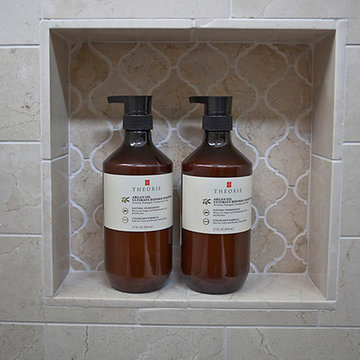
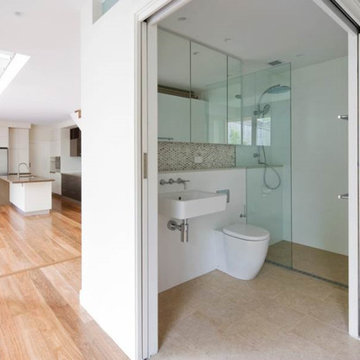

 Shelves and shelving units, like ladder shelves, will give you extra space without taking up too much floor space. Also look for wire, wicker or fabric baskets, large and small, to store items under or next to the sink, or even on the wall.
Shelves and shelving units, like ladder shelves, will give you extra space without taking up too much floor space. Also look for wire, wicker or fabric baskets, large and small, to store items under or next to the sink, or even on the wall.  The sink, the mirror, shower and/or bath are the places where you might want the clearest and strongest light. You can use these if you want it to be bright and clear. Otherwise, you might want to look at some soft, ambient lighting in the form of chandeliers, short pendants or wall lamps. You could use accent lighting around your bath in the form to create a tranquil, spa feel, as well.
The sink, the mirror, shower and/or bath are the places where you might want the clearest and strongest light. You can use these if you want it to be bright and clear. Otherwise, you might want to look at some soft, ambient lighting in the form of chandeliers, short pendants or wall lamps. You could use accent lighting around your bath in the form to create a tranquil, spa feel, as well. 