Bathroom with Travertine Flooring and a Wall Niche Ideas and Designs
Refine by:
Budget
Sort by:Popular Today
81 - 100 of 167 photos
Item 1 of 3
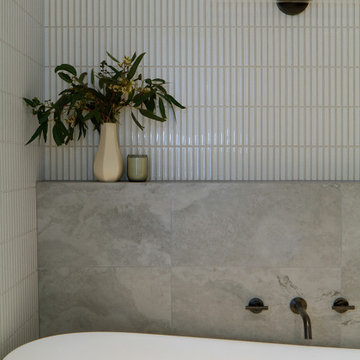
The master ensuite is lined with travertine floor and wall tiles offset with porcelan kit kat tiles and natural wood veneer panels. The elegantly scuptured bath and bespoke cabinetry and tailored fittiings.
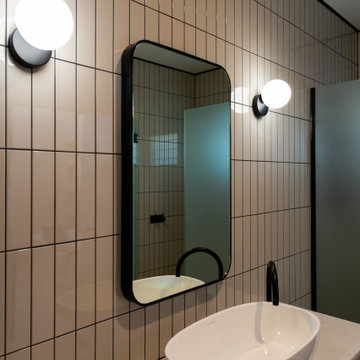
Travertine floors and black fixtures with off-white wall tiles.
Freestanding bath. High ceiling with clerestory windows. Translucent roof with lasercut screen
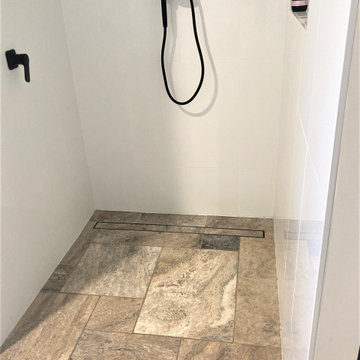
New Bathroom with silver travertine on the floors and 600mm x 300mm white gloss walls. Custom made vanity.
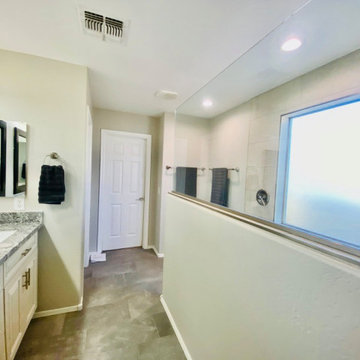
It was great working with Martina & Darren on their master bath remodel in Gilbert. They wanted to renovate their master bathroom and create an expansive shower with dry off area.
The master bathroom had an old bulky garden tub that limited the size of the shower. We removed the old tub, shower, vanity top, and cabinets.
They asked us to replace the window glass with frosted glass for privacy but to still allow light in.
Martina and Darren had us install a custom shower with new tiles, a wall niche, and a glass panel above the pony wall.
They chose beautiful white cabinetry, with new countertops, faucets, and sinks.
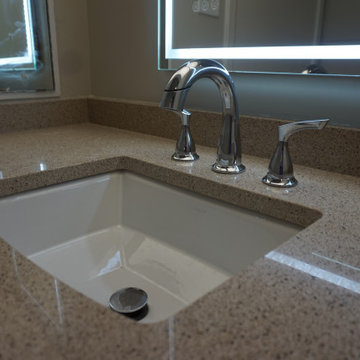
This beautiful walk in shower replaced a sunken tile tub. Oversized subway tile and a travertine hexagon tile combine to make this a large easy access shower. Existing Skylights add a brightness to the shower. The Barn Door style shower door adds to the transitional feel to the space.
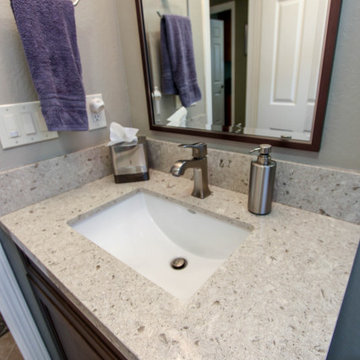
Hallway bathroom with deep cherry wood cabinets from Dura Supreme. Full overlay construction with the Dalton door style in a cherry poppyseed stain. The countertop is a quartz material from Cambria called Darlington. Hansgrohe plumbing fixtures in satin nickel. Shower has large subway tile in an off-white with the deco tile being a mixture of metal and stone pieces from Tilehsop. The cabinetry hardware is from Amerock's Westerly collection in satin nickel.
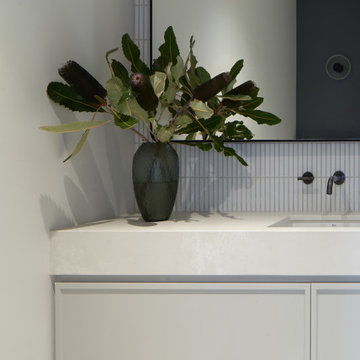
The master ensuite is lined with travertine floor and wall tiles offset with porcelan kit kat tiles and natural wood veneer panels. The elegantly scuptured bath and bespoke cabinetry and tailored fittiings.
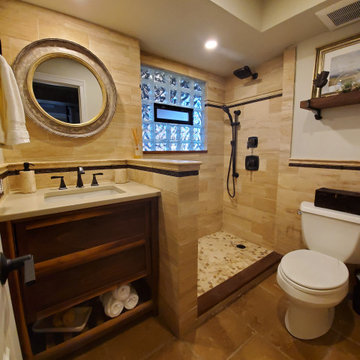
This small bathroom has travertine shower walls with tile wainscoting. We custom made the walnut vanity and installed an undermount sunk with quartz top. The shower floor is pebble.
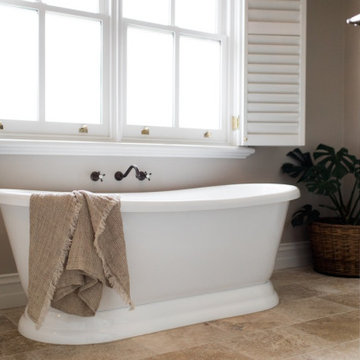
Updated traditional bathroom. Timeless classic bathroom scheme with natural stone (travertine), venetian shutters, recessed shower nook / shower shelf, brodware winslow tapware and freestanding tub.
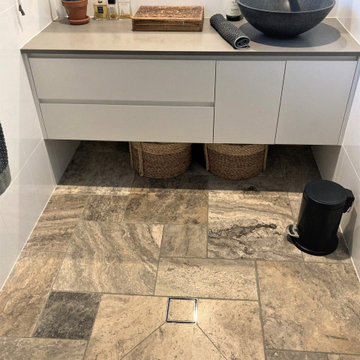
New Bathroom with silver travertine on the floors and 600mm x 300mm white gloss walls. Custom made vanity.
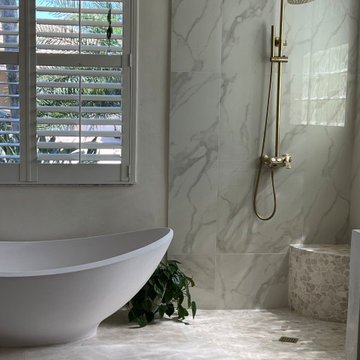
Master bathroom renovation. This bathroom was a major undertaking. Where you see the mirrored doors, it was a single vanity with a sink. It made more sense to have a double vanity on the other side next to the shower but I was missing a medicine cabinet so we decided to add a ROBERN 72" long medicine cabinet in the wall that used to be a small towel closet. The arched entry way was created after moving the wall and removing the door into a dark space where you see the toilet & bidet. The travertine floors are heated (a nice addition at is not expensive to do). Added a 70" free-standing stone tub by Clarke tubs (amazing tub), I love venetian plaster because it's so timeless and very durable. It's not used much these days probably because it's so labor intensive and expensive so I did the plastering myself. We raised up the floor and opted for no shower doors that I've wanted for many, many years after seeing this idea in France. We added the carved free-standing vanity and used 48" tall lighted mirrors. See more pictures on INSTAGRAM: pisces2_21
Bathroom with Travertine Flooring and a Wall Niche Ideas and Designs
5
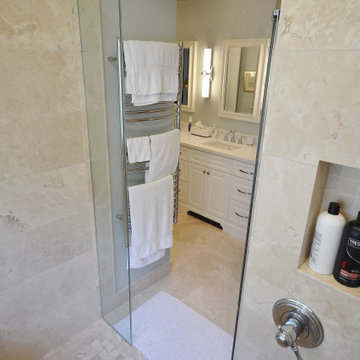
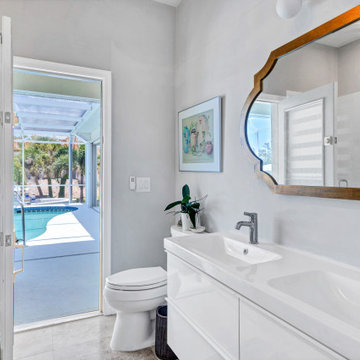
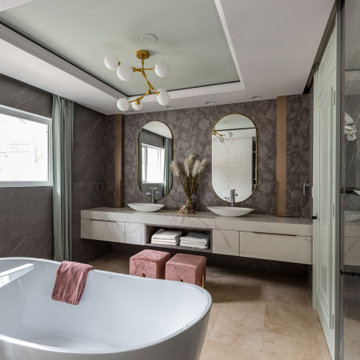
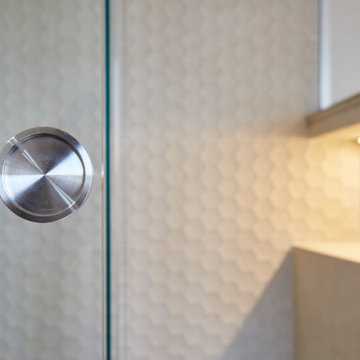
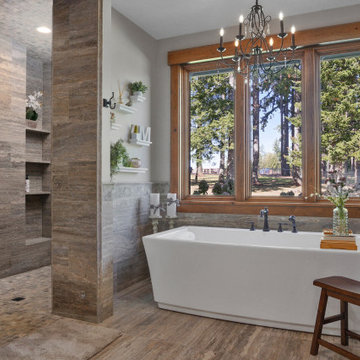
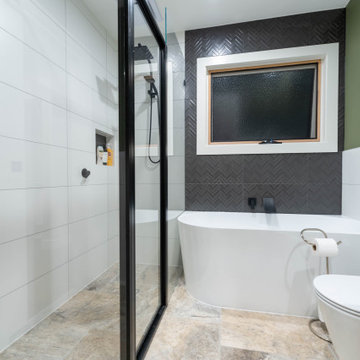
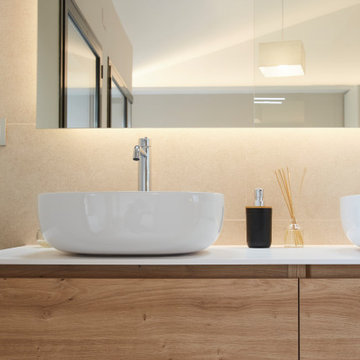
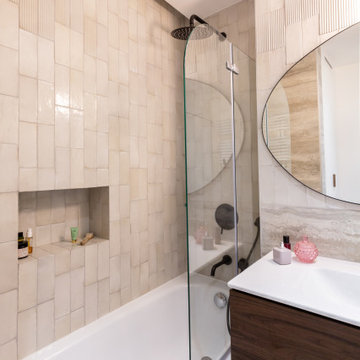
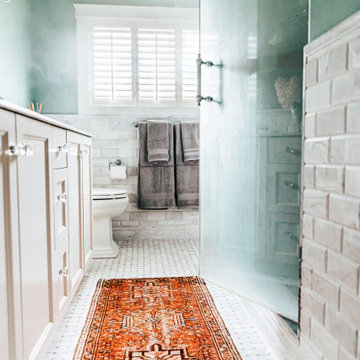

 Shelves and shelving units, like ladder shelves, will give you extra space without taking up too much floor space. Also look for wire, wicker or fabric baskets, large and small, to store items under or next to the sink, or even on the wall.
Shelves and shelving units, like ladder shelves, will give you extra space without taking up too much floor space. Also look for wire, wicker or fabric baskets, large and small, to store items under or next to the sink, or even on the wall.  The sink, the mirror, shower and/or bath are the places where you might want the clearest and strongest light. You can use these if you want it to be bright and clear. Otherwise, you might want to look at some soft, ambient lighting in the form of chandeliers, short pendants or wall lamps. You could use accent lighting around your bath in the form to create a tranquil, spa feel, as well.
The sink, the mirror, shower and/or bath are the places where you might want the clearest and strongest light. You can use these if you want it to be bright and clear. Otherwise, you might want to look at some soft, ambient lighting in the form of chandeliers, short pendants or wall lamps. You could use accent lighting around your bath in the form to create a tranquil, spa feel, as well. 