Bathroom with Stone Tiles and Limestone Worktops Ideas and Designs
Refine by:
Budget
Sort by:Popular Today
81 - 100 of 1,327 photos
Item 1 of 3
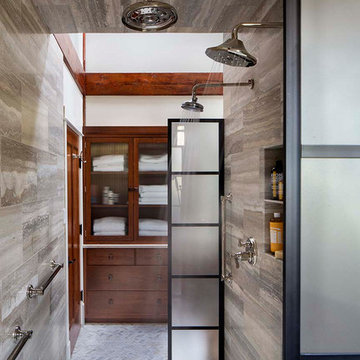
A view of the master bath showing the curbless open double shower and locally made cherry cabinets. Travertine wall tile and matching vein cut slab, and a marble herringbone tile floor help make this a special place.
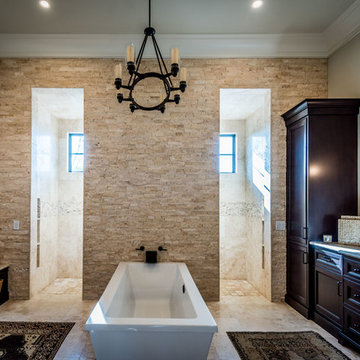
The designer was going for a soft, comfortable, but elegant coastal home look ... and she got it just right in this master bathroom. The free standing tub is framed by the striking split face stack stone travertine wall - absolutely gorgeous. Behind the stacked wall is a walk-in shower with lots of room and sunlight. The sun coming in actually warms the floor. We have Ivory travertine floors for the bathroom and shower walls and a 4 x 4 travertine for the shower floor. The bathroom vanity tops are a polished seashell limestone, a natural seashell limestone, made with Shell Reef. The same limestone is on the bench tops. What a great job of pulling all these details together.
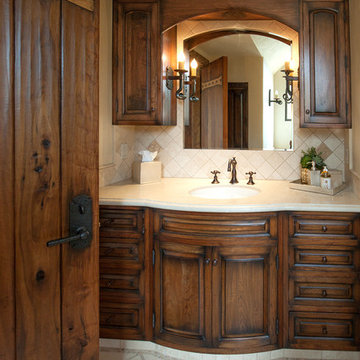
Old World European, Country Cottage. Three separate cottages make up this secluded village over looking a private lake in an old German, English, and French stone villa style. Hand scraped arched trusses, wide width random walnut plank flooring, distressed dark stained raised panel cabinetry, and hand carved moldings make these traditional buildings look like they have been here for 100s of years. Newly built of old materials, and old traditional building methods, including arched planked doors, leathered stone counter tops, stone entry, wrought iron straps, and metal beam straps. The Lake House is the first, a Tudor style cottage with a slate roof, 2 bedrooms, view filled living room open to the dining area, all overlooking the lake. European fantasy cottage with hand hewn beams, exposed curved trusses and scraped walnut floors, carved moldings, steel straps, wrought iron lighting and real stone arched fireplace. Dining area next to kitchen in the English Country Cottage. Handscraped walnut random width floors, curved exposed trusses. Wrought iron hardware. The Carriage Home fills in when the kids come home to visit, and holds the garage for the whole idyllic village. This cottage features 2 bedrooms with on suite baths, a large open kitchen, and an warm, comfortable and inviting great room. All overlooking the lake. The third structure is the Wheel House, running a real wonderful old water wheel, and features a private suite upstairs, and a work space downstairs. All homes are slightly different in materials and color, including a few with old terra cotta roofing. Project Location: Ojai, California. Project designed by Maraya Interior Design. From their beautiful resort town of Ojai, they serve clients in Montecito, Hope Ranch, Malibu and Calabasas, across the tri-county area of Santa Barbara, Ventura and Los Angeles, south to Hidden Hills.
Christopher Painter, contractor
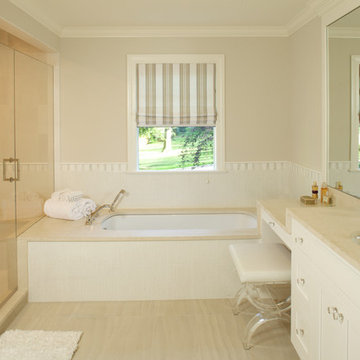
Space Planning and Cabinet Designer: Jennifer Howard, JWH
Interior Designer: Bridget Curran, JWH
Contractor: JWH Construction Management
Photographer: Mick Hales
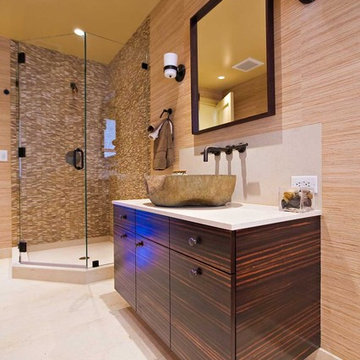
Wall covering by Larsen Fabrics purchased at Cowtan & Tout, San Francisco
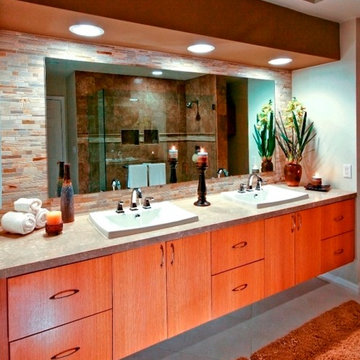
Contemporary bath featuring floating cabinets made from rift-cut red oak with vertical grain matched across drawer fronts. Countertop is limestone with fossils embedded throughout. All drawers have full-extension , soft-close slides. Photograph by Yasin Chaudhry of 4 Corners Photography.
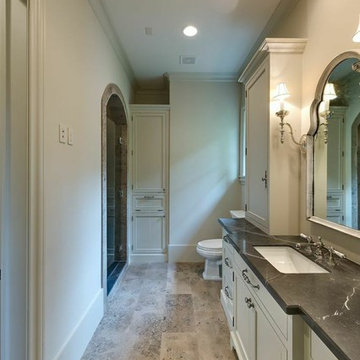
His master bath
Honed and leathered marble counters, concealed electrical outlets, laundry hamper, polished silver sconces with hide shades, Hans Grohe faucets, Jura limestone 12x24 flooring
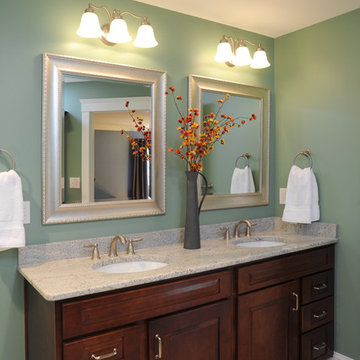
A mother and father of three children, these hard-working parents expressed their remodeling objectives:
•A clearly-defined master suite consisting of bathroom, walk-in closet and bedroom.
•The bathroom should be large enough for an additional shower, a tub, two sinks instead of one, and storage for towels and paper items.
•Their dream feature for the walk-in closet was an island to use as a place for shoe
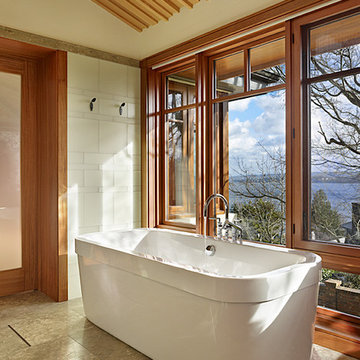
This top-to-bottom renovation of a 1930’s Seattle home created an intriguing dialogue across time as the fresh, modern spirit of the renovation work acted to complement the more traditional home. A major, two-story addition was placed on the south side of the house, containing a stunning master bath and closet on the upper floor and a window-filled study on the ground floor. A dramatic, three-story stair hall was created in the center of the house, with a delicate new stair railing featuring laser-cut steel vertical supports. A sensuous, 8-ft. long custom fused glass light fixture was suspended over the new stairwell. The attic of the house was entirely reframed, allowing generous views and natural light to fill every room.
Sustainable design ideas were present from the beginning. Every exterior wall and roof was insulated to the maximum extent possible. Groundsource wells were drilled to produce heat exchange and reduce both heating and cooling energy demand. Gas consumption has been reduced by about 90% A 3.4 kilowatt array of photovoltaic panels was placed on the roof. Radiant floor heating, low VOC paint, recycled wood flooring, VG Fir insulated windows and LED lighting were also included. Of course, the fact of the renovation itself is inherently sustainable, reclaiming all the embedded energy in the original 80-year-old house, which is now a wonderful combination of old and new.
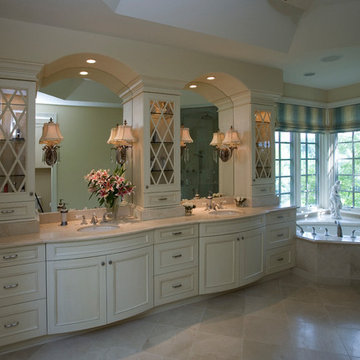
Photography by Linda Oyama Bryan. http://pickellbuilders.com. Elegant Master Bath with tray ceiling, vintage white painted cabinetry, Crema Marfil countertops and limestone tiled floors.
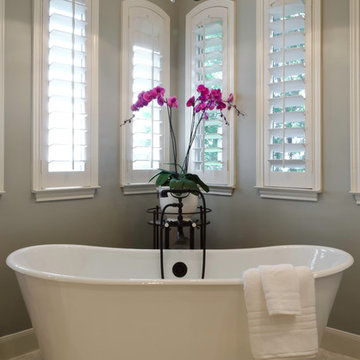
hex,tile,floor,master,bath,in,corner,stand alone tub,scalloped,chandelier, light, pendant,oriental,rug,arched,mirrors,inset,cabinet,drawers,bronze, tub, faucet,gray,wall,paint,tub in corner,below windows,arched windows,pretty light,pretty shade,oval hardware,custom,medicine,cabinet
Bathroom with Stone Tiles and Limestone Worktops Ideas and Designs
5
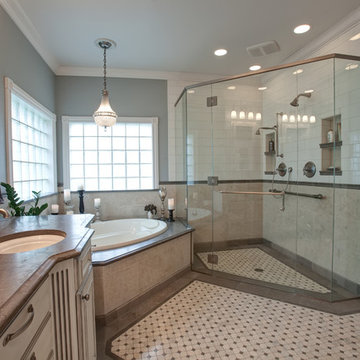
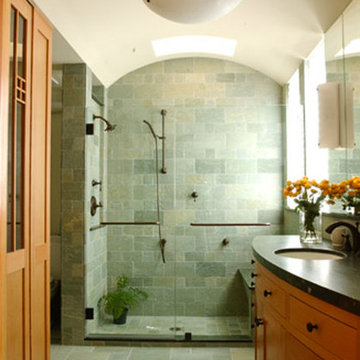
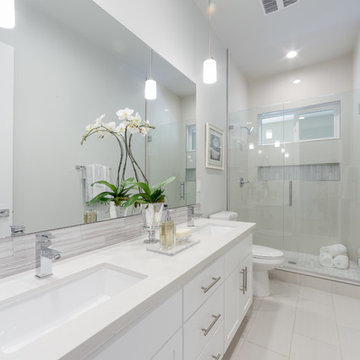
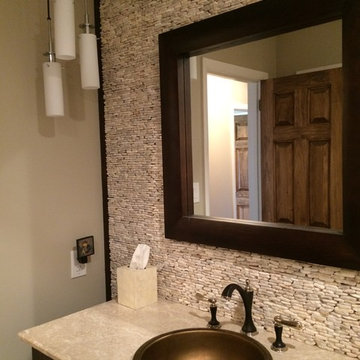
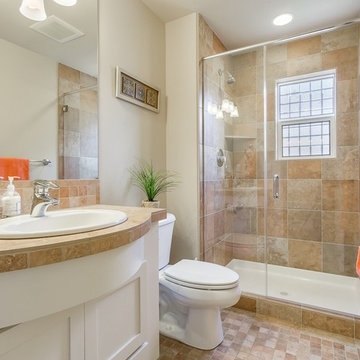
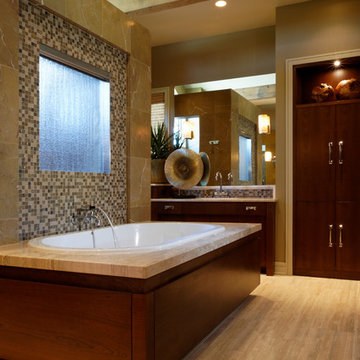
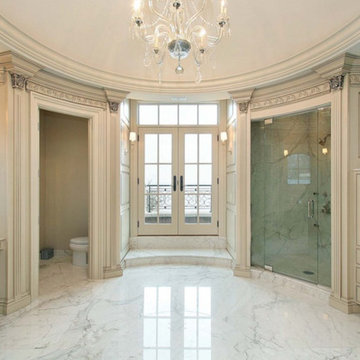
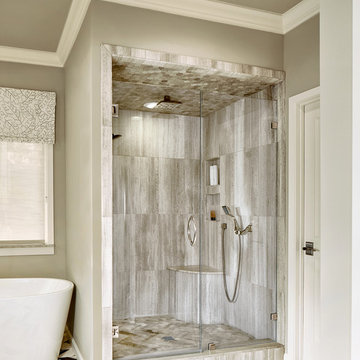
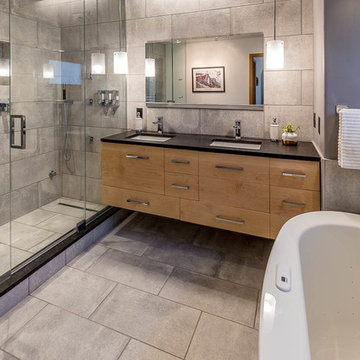

 Shelves and shelving units, like ladder shelves, will give you extra space without taking up too much floor space. Also look for wire, wicker or fabric baskets, large and small, to store items under or next to the sink, or even on the wall.
Shelves and shelving units, like ladder shelves, will give you extra space without taking up too much floor space. Also look for wire, wicker or fabric baskets, large and small, to store items under or next to the sink, or even on the wall.  The sink, the mirror, shower and/or bath are the places where you might want the clearest and strongest light. You can use these if you want it to be bright and clear. Otherwise, you might want to look at some soft, ambient lighting in the form of chandeliers, short pendants or wall lamps. You could use accent lighting around your bath in the form to create a tranquil, spa feel, as well.
The sink, the mirror, shower and/or bath are the places where you might want the clearest and strongest light. You can use these if you want it to be bright and clear. Otherwise, you might want to look at some soft, ambient lighting in the form of chandeliers, short pendants or wall lamps. You could use accent lighting around your bath in the form to create a tranquil, spa feel, as well. 