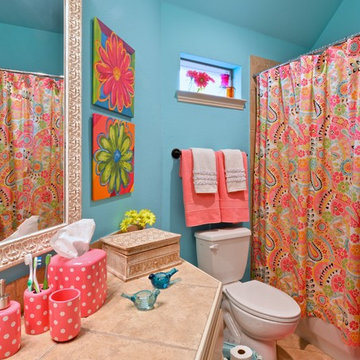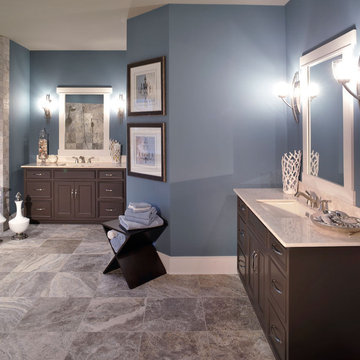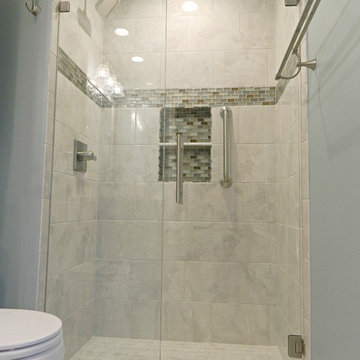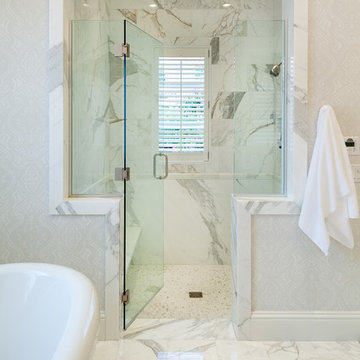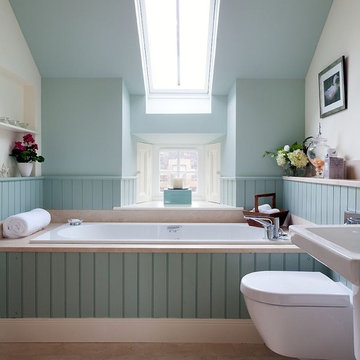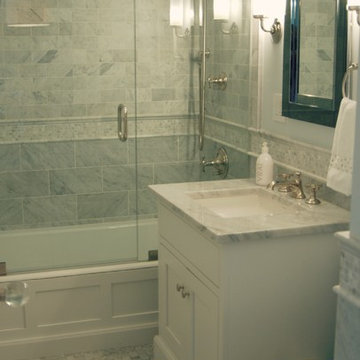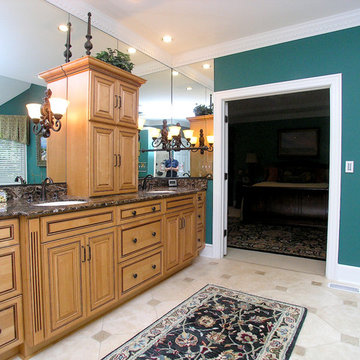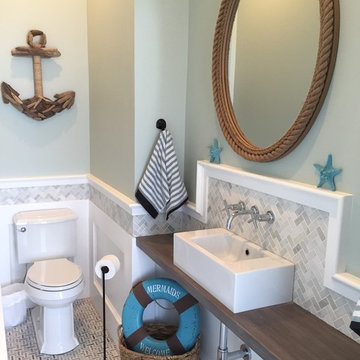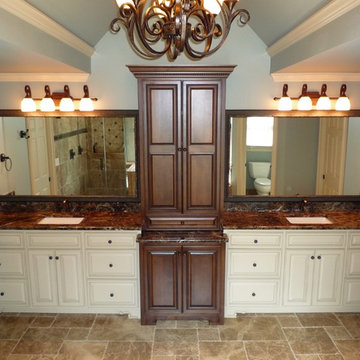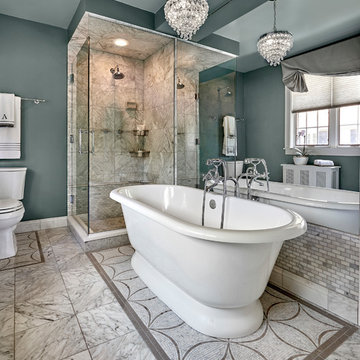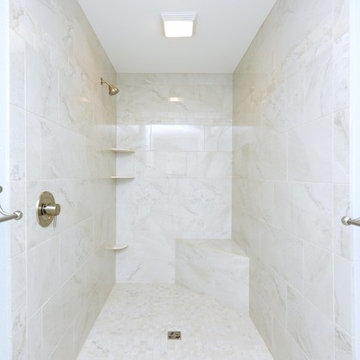Bathroom
Refine by:
Budget
Sort by:Popular Today
141 - 160 of 2,647 photos
Item 1 of 3
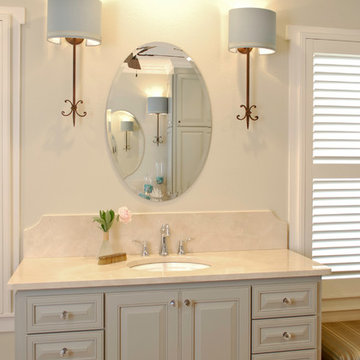
Relaxing spa retreat created from a former bedroom in this Alamo Heights cottage. Shower is hidden behind the dramatic tub wall focal point which creates an open spacious master bath. His and her vanities provide abundant storage in this charming master bath in San Antonio.
Wall sconces, oval mirrors, gray blue painted vanities, crema marfil countertops, freestanding tub, shaped tile splash, arched tile tub surround, wood floors in bath, vanity with drawers, corner storage cabinet, glass knob hardware, iron wall sconces, modern wall sconces, glass cabinet knobs,
Bath design by Bradshaw Designs,
Photography by Jennifer Siu-Rivera.
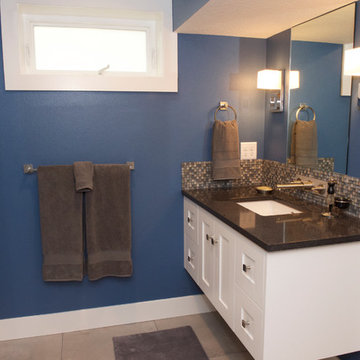
Basement bathroom with double vanity and beautiful large shower. Basement was converted into a great master suite bedroom and bathroom.
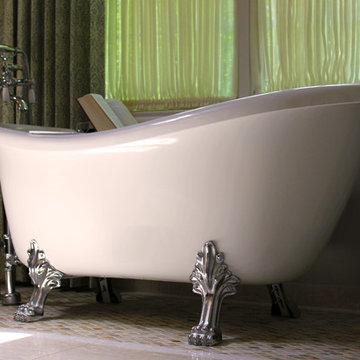
Peggy Fuller, ASID - By Design Interiors, Inc.
Erin Rose Photography - Photo Credit
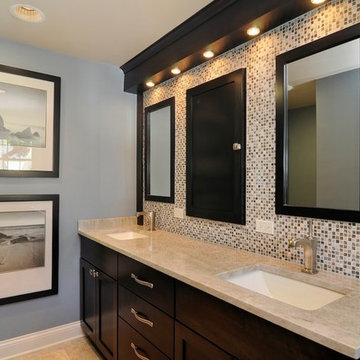
Master bathroom interior design and remodel in Palatine Illinois. The vanity’s sleek simplicity achieves elegance with a granite countertop and an intricate mosaic slate backsplash. A soft, blue wall brightens up the bathroom against the bold cabinets and tile. Large artwork elongates the space. Hidden cabinets are revealed when mirrors are opened to add storage.
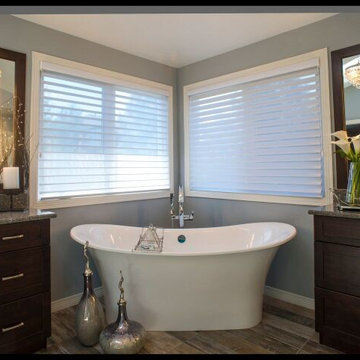
A new Victoria & Albert soaking tub replaced the old deck-mounted whirlpool and separates the his and her vanities in this Highlands Ranch updated by architect Doug Walter with Don Gibson and Jennifer Hamilton of Godden/Sudik Architect Philip Wegener Photography
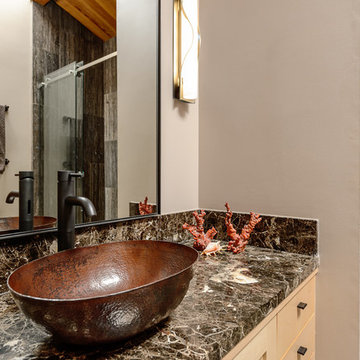
In the office bath, Sea Ranch Architect David Moulton AIA paneled ten-foot high shower walls with Artistic Tile's Ocean Brown Vein Cut Travertine tile. A six foot high mirror from Restoration Hardware hangs above a vanity of Emperador Marble and a Native Trails hammered-copper vessel sink, giving this small bathroom both punch and presence.
searanchimages.com

The goal of Pineapple House designers was to stay within existing footprint while improving the look, storage capabilities and functionality of the master bath. Along the right wall, they replace the existing tub with a freestanding Roman soaking tub. Glass shower walls lets natural light illuminate the formerly dark, enclosed corner shower. Along the left wall, a new double-sink vanity has hidden storage in tall, slender doors that are configured to mimic columns. The central section of the long vanity has a make-up drawer and more storage behind the mirror. Along the back wall, a custom unit houses a television that intentionally blends into the deep coloration of the millwork. An under counter refrigerator is located in the lower left portion of unit.
Scott Moore Photography
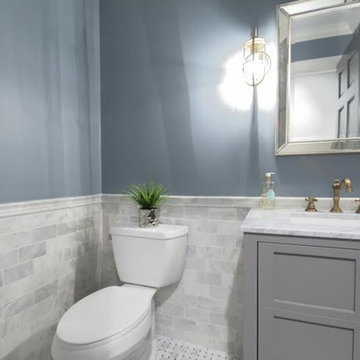
Peak Construction & Remodeling, Inc.
Orland Park, IL (708) 516-9816

This Guest Bath was awarded 2nd Place in the ASID LEGACY OF DESIGN TEXAS 2015 for Traditional Bathroom. Interior Design and styling by Dona Rosene Interiors.
Photography by Michael Hunter.
8
