Bathroom with Stone Tiles and Black Worktops Ideas and Designs
Refine by:
Budget
Sort by:Popular Today
161 - 180 of 337 photos
Item 1 of 3
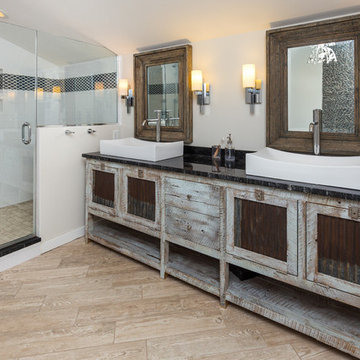
Rustic, contemporary, natural, clean....this bathroom has it all. The 8 foot rustic vanity cabinet was made out of reclaimed wood from a barn in Pennsylvania. A nice touch from the manufacturer was that when we first opened the middle drawer, there was a picture of the barn from where the wood was taken. Modifications to the legs allowed for surface mounted vessel sinks for the customers. We also angled the side wall to allow for the installation of a freestanding tub. To top it all off, we installed radiant heated floors to keep the space toasty warm in the cold winter months. It truly became a retreat for our clients.
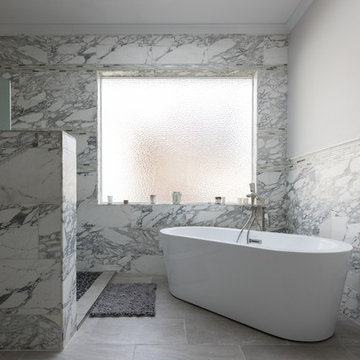
We completely gutted the bathroom, but kept the layout as-is. By bringing in a freestanding tub, combining the shower and tub into one big area, my clients are now able to appreciate the spaciousness of the room.
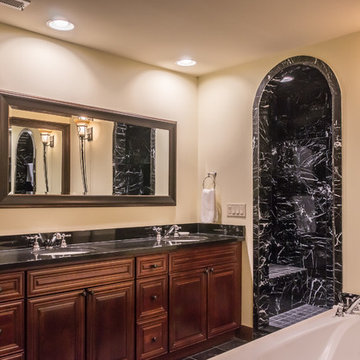
This couple is serious about cooking. The home was not old, but when they purchased it, they wanted to seriously upgrade the kitchen, convert a closet to a wine storage room and add a bedroom and bathroom to the unfinished upstairs area, and convert a deck to a screened porch. We complied on all fronts.
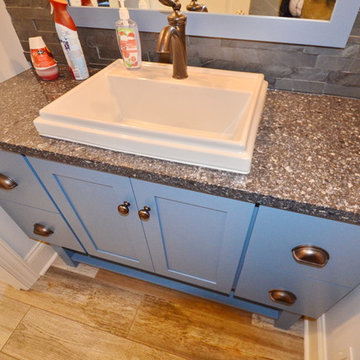
One wall features distinctive stacked stone. The vanity and top match the island in the kitchen.
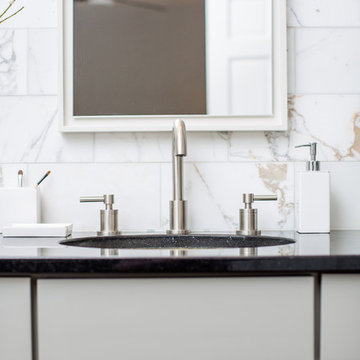
This newly purchased home was the perfect size for our client's growing family. The house, having been expanded on and renovated by the previous owners was the right size but not quite the right style. The house was full of design elements that may have been "cool" in the early 2000s but just didn't feel right for a young family. The master bathroom was in the most serious need of redo with many, many square feet of dingy and somewhat depressing deep red granite tile with diamond accents in black granite. The bathroom felt dark and dingy. Together with our clients, we set out on our mission to efficiently turn this room into an inviting and happy place for our clients. Thankfully the layout of the space was very functional, so we focused on an aesthetic overhall. At the top of the client’s list was to have a beautiful and comfortable freestanding soaker tub. Behind the Kohler tub and throughout the bathroom walls is polished Calacatta Gold marble tile. The new brushed nickel plumbing fixtures are timeless and unfussy, an important thing for busy young parents! The new bathroom is sleek but not stark. A welcoming space for our clients to feel at home.
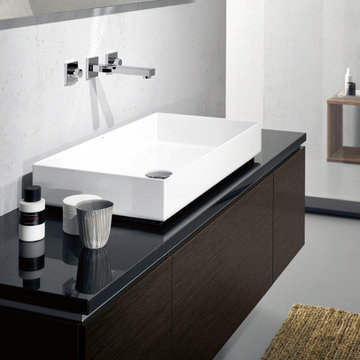
Sit-on basin, rectangular, 29 1/2 x 14 3/4”, height 4 3/8”, glazed, without tap hole and overflow, includes chrome-plated drain valve made of brass, fixing set and black spacer frame.
-AB sit on Basin
-TP counter top Natural Stone/Nero Assoluto Zimbabwe
-KA KB Furniture: Real Wood Veneer Oak Dark
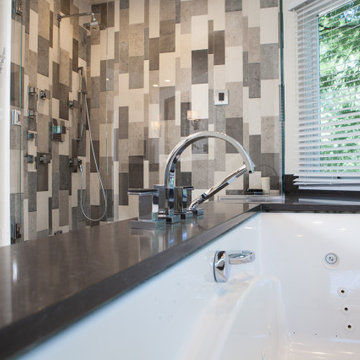
This undermount tub is surrounded by a grey quartz deck with a square-cut edge that is consistent with the sharp angles and clean lines of this modern bathroom.
Photo by Studio West Photography
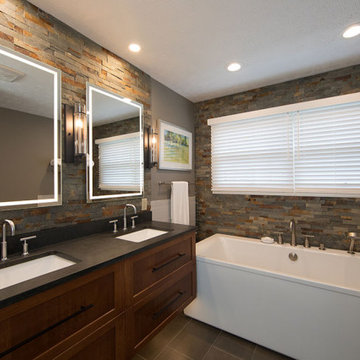
Riverside Construction replaced the dated drop-in tub with a modern Kohler Stargaze free-standing soaking tub. The custom floating vanity showcases a Pendleton door style with an Autumn stain. The impeccable pairing of the Absolute Black-honed granite countertop and brushed nickel fixtures harmonize with the Sierra Ledger Stone, creatively utilized as a backsplash and a captivating feature wall behind the bathtub. This meticulous selection of elements effortlessly fulfills the homeowner’s desire for a craftsman-style design aesthetic.
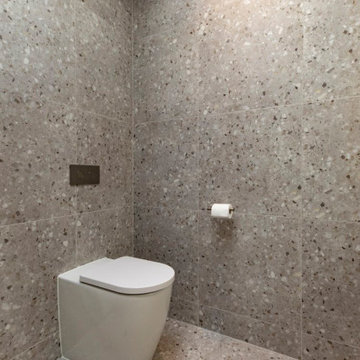
Kit Kat Feature Wall, Small Bathrooms, Modern Small Bathrooms, Dark Vanity, LED Mirrors, East Perth Bathrooms
Bathroom with Stone Tiles and Black Worktops Ideas and Designs
9
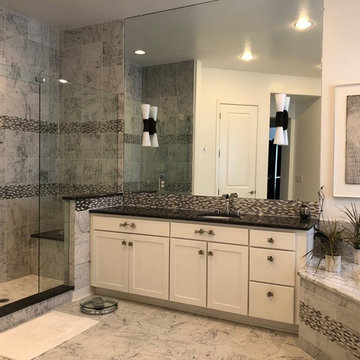
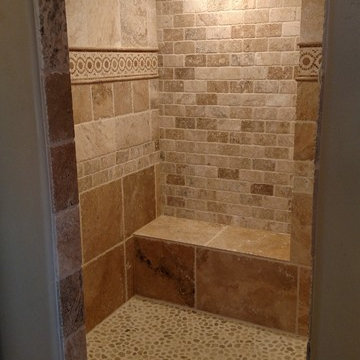
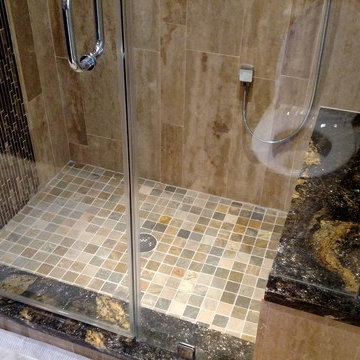
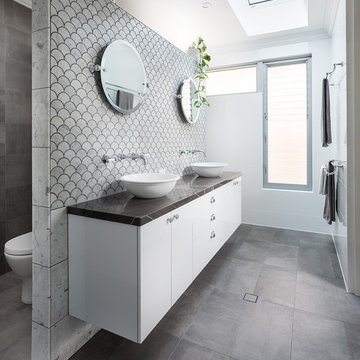
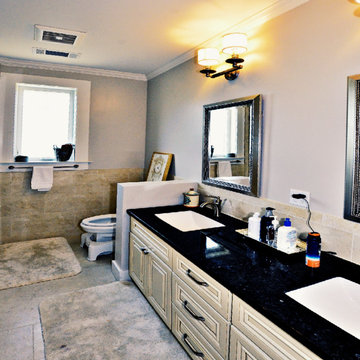
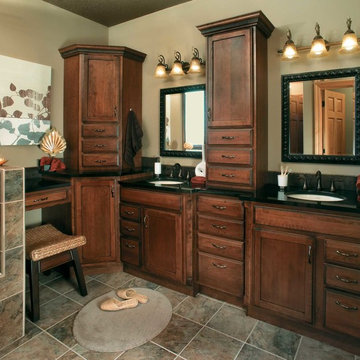
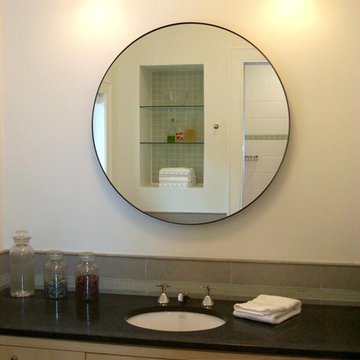
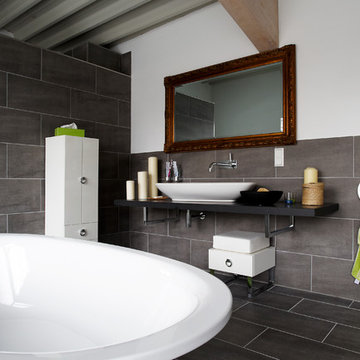
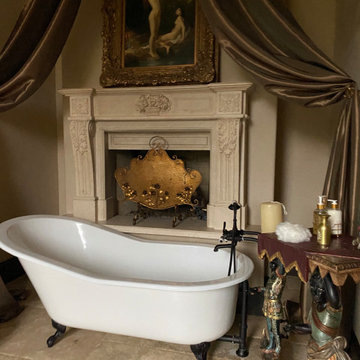
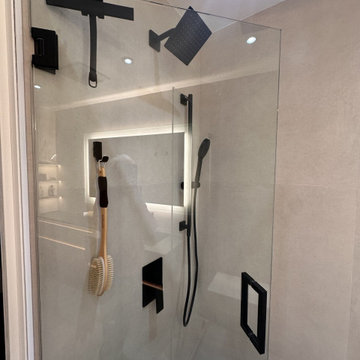
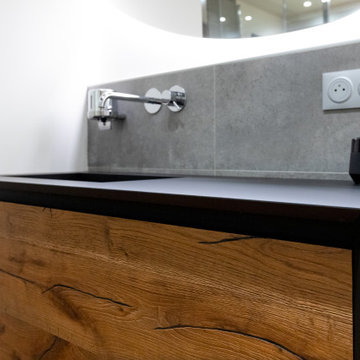

 Shelves and shelving units, like ladder shelves, will give you extra space without taking up too much floor space. Also look for wire, wicker or fabric baskets, large and small, to store items under or next to the sink, or even on the wall.
Shelves and shelving units, like ladder shelves, will give you extra space without taking up too much floor space. Also look for wire, wicker or fabric baskets, large and small, to store items under or next to the sink, or even on the wall.  The sink, the mirror, shower and/or bath are the places where you might want the clearest and strongest light. You can use these if you want it to be bright and clear. Otherwise, you might want to look at some soft, ambient lighting in the form of chandeliers, short pendants or wall lamps. You could use accent lighting around your bath in the form to create a tranquil, spa feel, as well.
The sink, the mirror, shower and/or bath are the places where you might want the clearest and strongest light. You can use these if you want it to be bright and clear. Otherwise, you might want to look at some soft, ambient lighting in the form of chandeliers, short pendants or wall lamps. You could use accent lighting around your bath in the form to create a tranquil, spa feel, as well. 