Bathroom with Stone Slabs and Porcelain Flooring Ideas and Designs
Refine by:
Budget
Sort by:Popular Today
161 - 180 of 1,482 photos
Item 1 of 3
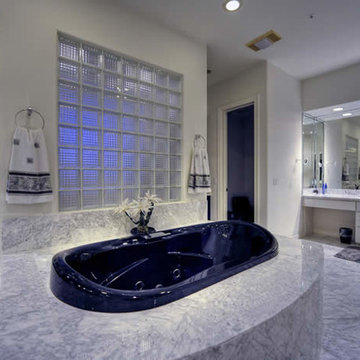
Modern/Contemporary Luxury Home By Fratantoni Interior Designer!
Follow us on Twitter, Facebook, Instagram and Pinterest for more inspiring photos and behind the scenes looks!!

Master bath ground up remodel. Custom vanities, custom walk-in shower, flooring, beveled glass mirrors and quartz countertops.
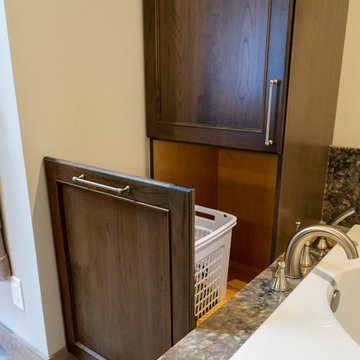
This traditional bathroom design in Dresher, PA combines comfort, style, and customized storage in an elegant space packed with amazing design details. The DuraSupreme vanity cabinet has a Marley door style and hammered glass Mullion doors, with caraway stain color on cherry wood and a decorative valance. The cabinets are accented by TopKnobs polished nickel hardware and a Caesarstone Statuario Nuvo countertop with a built up ogee edge. The cabinetry includes specialized features like a grooming cabinet pull out, jewelry insert, and laundry hamper pull out. The open shower design is perfect for relaxation. It includes a Ceasarstone shower bench and wall, white geology 12 x 24 tiled walls, Island Stone tan and beige random stone mix shower floor, and VogueBay Botticino Bullet tiled shower niches. The shower plumbing is all Toto in satin nickel, and towel bars and robe hooks are perfectly positioned by the shower entrance. The bathtub has a Caesarstone Collarada Drift tub deck and Flaviker Natural tile tub sides, with the same tile used on the bathroom floor. A Toto Drake II toilet sits next to the bathtub, separated by a half wall from the bathroom's pocket door entrance.
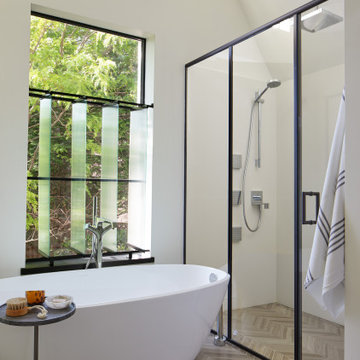
Subsequent additions are covered with living green walls to deemphasize stylistic conflicts imposed on a 1940’s Tudor and become backdrop surrounding a kitchen addition. On the interior, further added architectural inconsistencies are edited away, and the language of the Tudor’s original reclaimed integrity is referenced for the addition. Sympathetic to the home, windows and doors remain untrimmed and stark plaster walls contrast the original black metal windows. Sharp black elements contrast fields of white. With a ceiling pitch matching the existing and chiseled dormers, a stark ceiling hovers over the kitchen space referencing the existing homes plaster walls. Grid members in windows and on saw scored paneled walls and cabinetry mirror the machine age windows as do exposed steel beams. The exaggerated white field is pierced by an equally exaggerated 13 foot black steel tower that references the existing homes steel door and window members. Glass shelves in the tower further the window parallel. Even though it held enough dinner and glassware for eight, its thin members and transparent shelves defy its massive nature, allow light to flow through it and afford the kitchen open views and the feeling of continuous space. The full glass at the end of the kitchen reveres a grouping of 50 year old Hemlocks. At the opposite end, a window close to the peak looks up to a green roof.
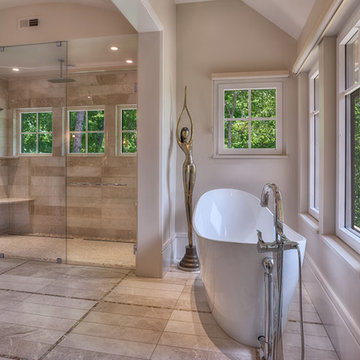
Master bath with gorgeous views of the forest, free standing tub, wall mounted-suspended cabinets with under lights, large shower, and pedestal sinks. His and hers water closets with urinal.
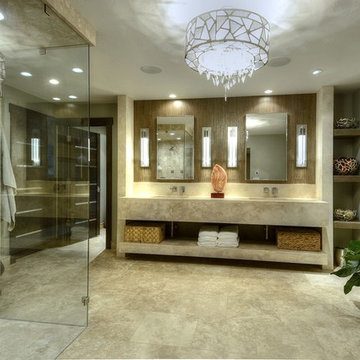
This spa-like master bath features Durango travertine tile, a custom vanity with dual mirrored medicine cabinets, platinum wall sconces, accented metallic tile wall and shelves add dimension to the space. Also includes a zero threshold shower with frame-less shower doors, travertine bench and body sprays and a free standing soaking tub. Not pictured are heated towel bars and toilet bidet. Photo by Paul Kohlman.
Bathroom with Stone Slabs and Porcelain Flooring Ideas and Designs
9
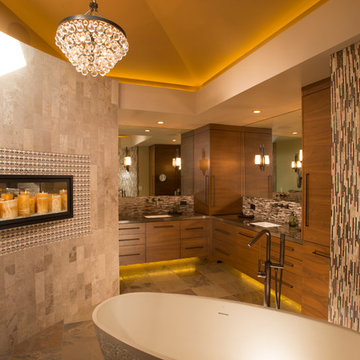
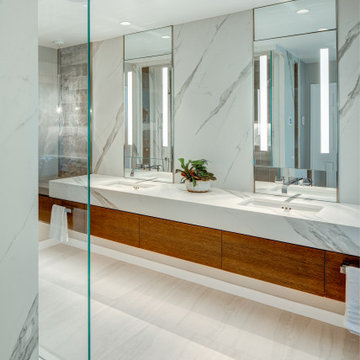
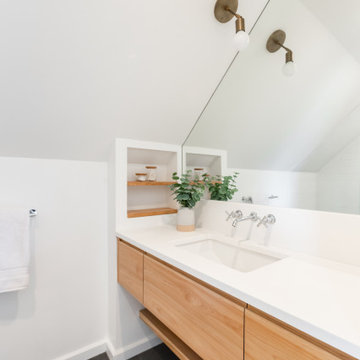
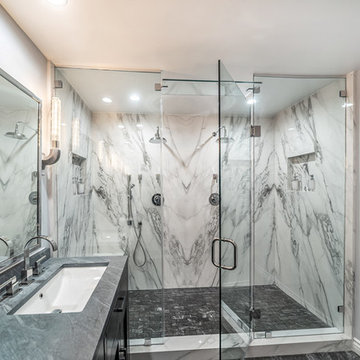
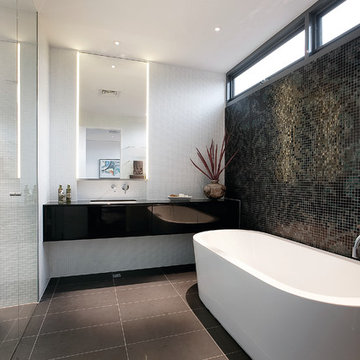
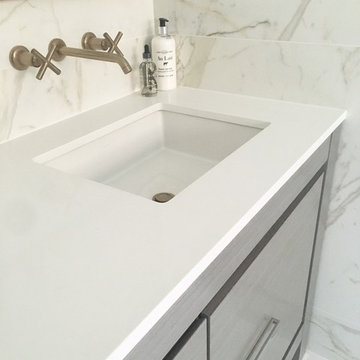
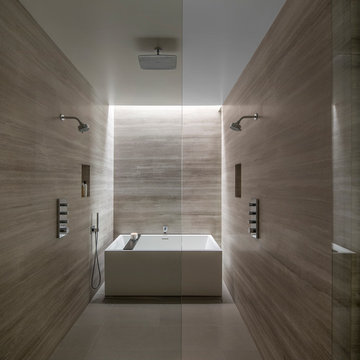

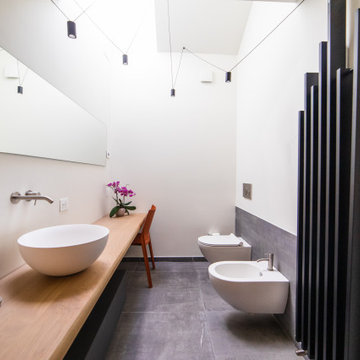
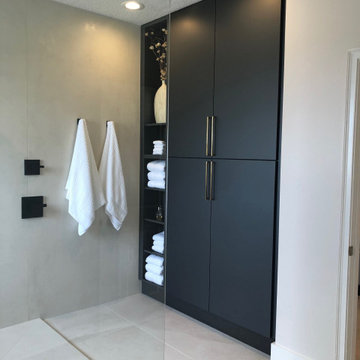
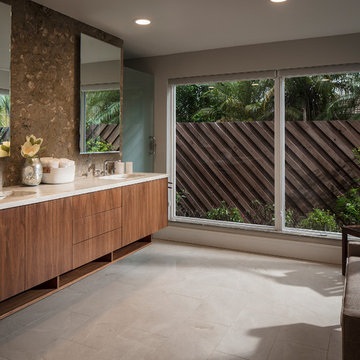
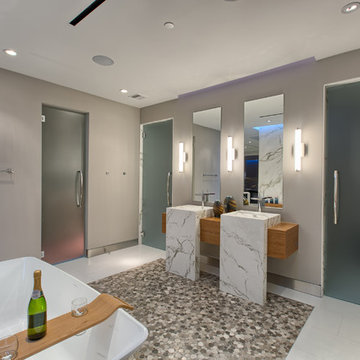
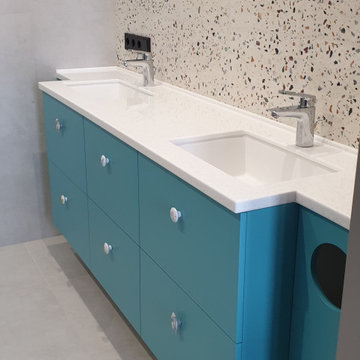
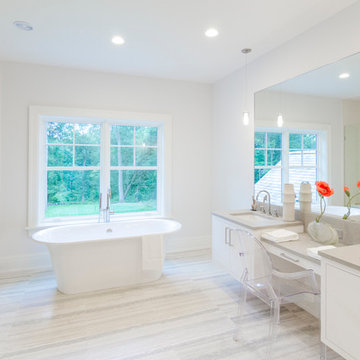

 Shelves and shelving units, like ladder shelves, will give you extra space without taking up too much floor space. Also look for wire, wicker or fabric baskets, large and small, to store items under or next to the sink, or even on the wall.
Shelves and shelving units, like ladder shelves, will give you extra space without taking up too much floor space. Also look for wire, wicker or fabric baskets, large and small, to store items under or next to the sink, or even on the wall.  The sink, the mirror, shower and/or bath are the places where you might want the clearest and strongest light. You can use these if you want it to be bright and clear. Otherwise, you might want to look at some soft, ambient lighting in the form of chandeliers, short pendants or wall lamps. You could use accent lighting around your bath in the form to create a tranquil, spa feel, as well.
The sink, the mirror, shower and/or bath are the places where you might want the clearest and strongest light. You can use these if you want it to be bright and clear. Otherwise, you might want to look at some soft, ambient lighting in the form of chandeliers, short pendants or wall lamps. You could use accent lighting around your bath in the form to create a tranquil, spa feel, as well. 