Bathroom with Stone Slabs and Grey Worktops Ideas and Designs
Refine by:
Budget
Sort by:Popular Today
41 - 60 of 335 photos
Item 1 of 3
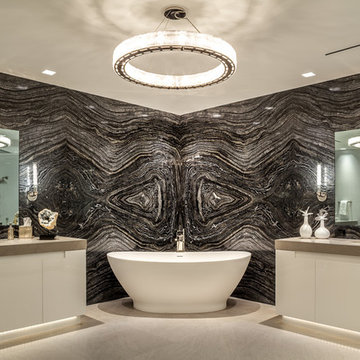
A lovely oval tub is centered in the corner contrasting the dramatic walls. The custom designed cabinets float above a rich clay colored limestone floor. Tubes of ribbed glass flank the mirrors and reflect a prismatic lighting effect. The circular crystal fixture also plays with light on the ceiling.
•Photo by Argonaut Architectural•
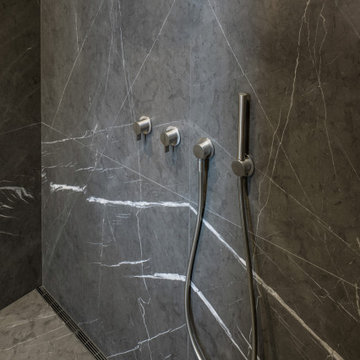
This Queen Anne style five story townhouse in Clinton Hill, Brooklyn is one of a pair that were built in 1887 by Charles Erhart, a co-founder of the Pfizer pharmaceutical company.
The brownstone façade was restored in an earlier renovation, which also included work to main living spaces. The scope for this new renovation phase was focused on restoring the stair hallways, gut renovating six bathrooms, a butler’s pantry, kitchenette, and work to the bedrooms and main kitchen. Work to the exterior of the house included replacing 18 windows with new energy efficient units, renovating a roof deck and restoring original windows.
In keeping with the Victorian approach to interior architecture, each of the primary rooms in the house has its own style and personality.
The Parlor is entirely white with detailed paneling and moldings throughout, the Drawing Room and Dining Room are lined with shellacked Oak paneling with leaded glass windows, and upstairs rooms are finished with unique colors or wallpapers to give each a distinct character.
The concept for new insertions was therefore to be inspired by existing idiosyncrasies rather than apply uniform modernity. Two bathrooms within the master suite both have stone slab walls and floors, but one is in white Carrara while the other is dark grey Graffiti marble. The other bathrooms employ either grey glass, Carrara mosaic or hexagonal Slate tiles, contrasted with either blackened or brushed stainless steel fixtures. The main kitchen and kitchenette have Carrara countertops and simple white lacquer cabinetry to compliment the historic details.
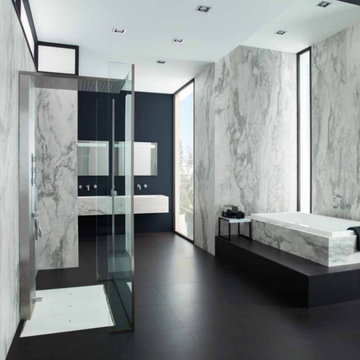
This bath is using marble looking tiles on the walls and black square tiles on the floor, making this master bath have the sophistication and lux you would find in a high end
hotel.
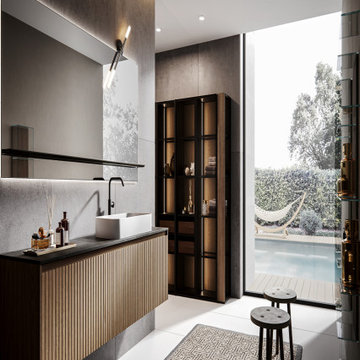
Everything begins with one look, a glimpse of everyday life. A plastered wall which becomes the source of inspiration to create a new surface where simplicity and concurrently softness become the distinguishing aesthetic and tactile features. A structure and a texture of the utmost appeal.
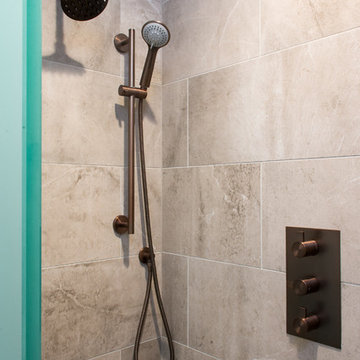
A traditional style home brought into the new century with modern touches. the space between the kitchen/dining room and living room were opened up to create a great room for a family to spend time together rather it be to set up for a party or the kids working on homework while dinner is being made. All 3.5 bathrooms were updated with a new floorplan in the master with a freestanding up and creating a large walk-in shower.
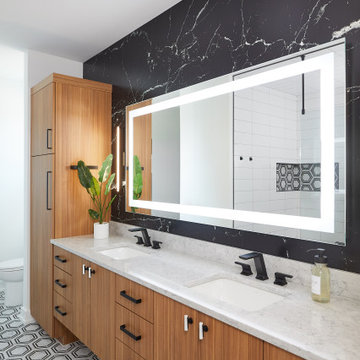
The master bathroom's black and white color palate ensures that the double vanity by Eclipse Cabinetry in Arizon Cypress pops. The floor to ceiling linen cabinets feature hidden hampers that keep the space tidy. Builder: Cnossen Construction,
Architect: 42 North - Architecture + Design,
Interior Designer: Whit and Willow,
Photographer: Ashley Avila Photography
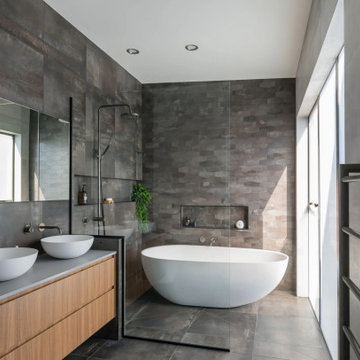
Mount Lawley Wet Room, Niche, Shower Niche, Double Shower Niche, Niche Above Bath, Dark Bathroom, Dark Feature Wall, Modern Bathrooms, Wet Room, Walk In Shower, Bath and Shower Next To Each Other.
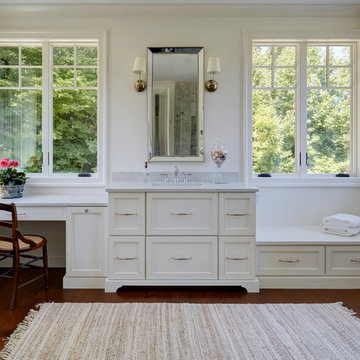
His and her vanities with corner makeup table. The stone tops are 3cm Carrara Grigio natural quartz milled to 2cm with an eased edge and 4" backsplash. Photo by Mike Kaskel.
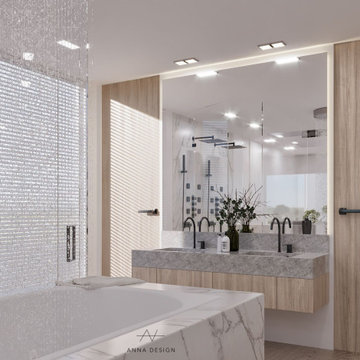
Marina Del Rey house renovation, with open layout bedroom. You can enjoy ocean view while you are taking shower.
Bathroom with Stone Slabs and Grey Worktops Ideas and Designs
3
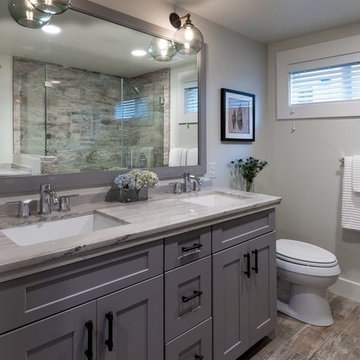
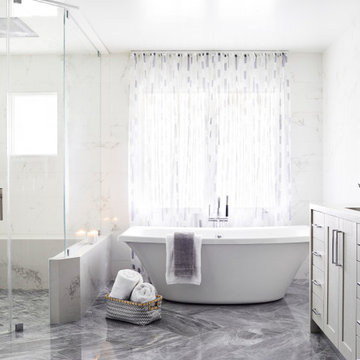
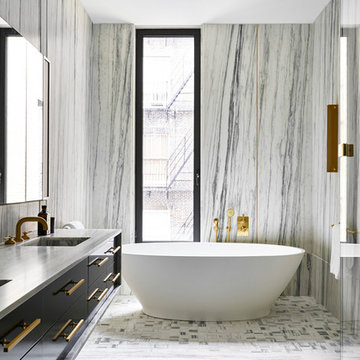
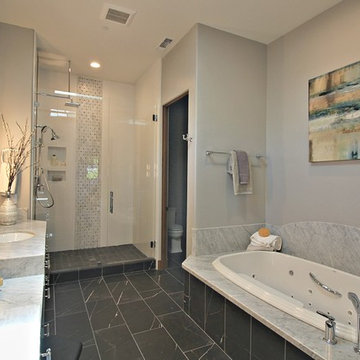
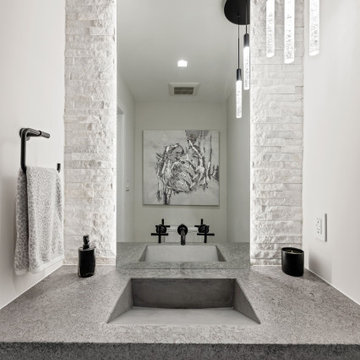
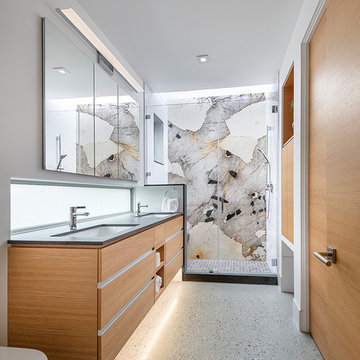

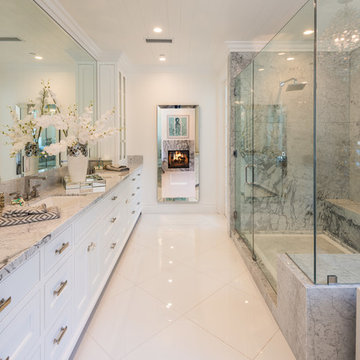
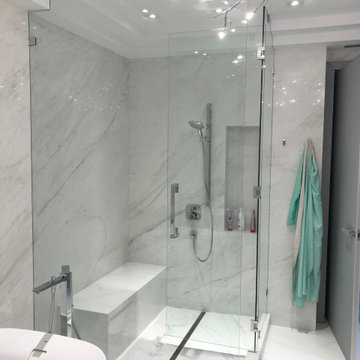
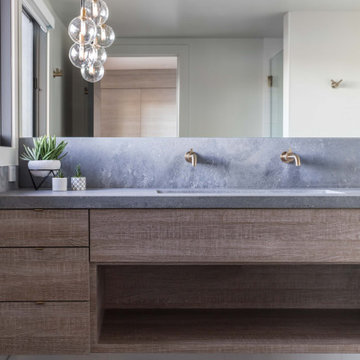
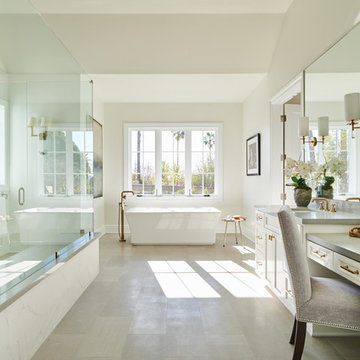

 Shelves and shelving units, like ladder shelves, will give you extra space without taking up too much floor space. Also look for wire, wicker or fabric baskets, large and small, to store items under or next to the sink, or even on the wall.
Shelves and shelving units, like ladder shelves, will give you extra space without taking up too much floor space. Also look for wire, wicker or fabric baskets, large and small, to store items under or next to the sink, or even on the wall.  The sink, the mirror, shower and/or bath are the places where you might want the clearest and strongest light. You can use these if you want it to be bright and clear. Otherwise, you might want to look at some soft, ambient lighting in the form of chandeliers, short pendants or wall lamps. You could use accent lighting around your bath in the form to create a tranquil, spa feel, as well.
The sink, the mirror, shower and/or bath are the places where you might want the clearest and strongest light. You can use these if you want it to be bright and clear. Otherwise, you might want to look at some soft, ambient lighting in the form of chandeliers, short pendants or wall lamps. You could use accent lighting around your bath in the form to create a tranquil, spa feel, as well. 