Bathroom with Stone Slabs and a Pedestal Sink Ideas and Designs
Refine by:
Budget
Sort by:Popular Today
141 - 160 of 205 photos
Item 1 of 3
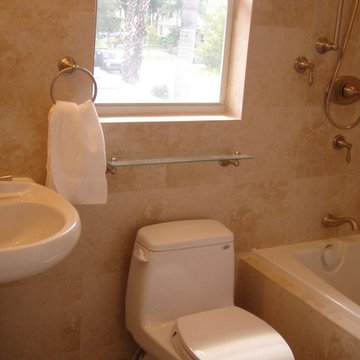
Secondary bathroom with tub/shower combination, pedestal sink, and above toilet glass shelf.
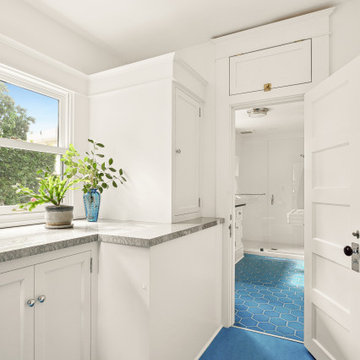
The owners of this beautiful 1908 NE Portland home wanted to breathe new life into their unfinished basement and dysfunctional main-floor bathroom and mudroom. Our goal was to create comfortable and practical spaces, while staying true to the preferences of the homeowners and age of the home.
The existing half bathroom and mudroom were situated in what was originally an enclosed back porch. The homeowners wanted to create a full bathroom on the main floor, along with a functional mudroom off the back entrance. Our team completely gutted the space, reframed the walls, leveled the flooring, and installed upgraded amenities, including a solid surface shower, custom cabinetry, blue tile and marmoleum flooring, and Marvin wood windows.
In the basement, we created a laundry room, designated workshop and utility space, and a comfortable family area to shoot pool. The renovated spaces are now up-to-code with insulated and finished walls, heating & cooling, epoxy flooring, and refurbished windows.
The newly remodeled spaces achieve the homeowner's desire for function, comfort, and to preserve the unique quality & character of their 1908 residence.
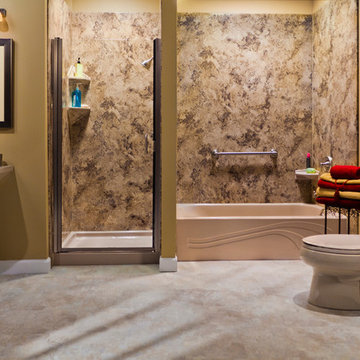
A Sandbar Wave Bath with a Sandbar Shower Base surrounded by Smooth Madiera Granite Walls. Shower area enclosed by a Brushed Nickel Shower Door. Shower and Bath include Brushed Nickel Fixtures. Bath area has a Brushed Nickel Grab Bar and a 1-Shelf Corner Caddy. Shower area also has a 2-Shelf Corner Caddy.
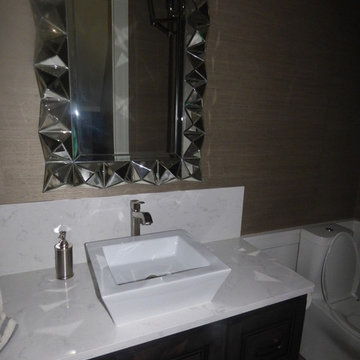
In this home the homeowner selected a Cambria Torquay kitchen island with a 6cm mitered edge and Cambria Devon on the perimeter. You will also see Torquay on the two-sided fireplace hearth. The dining room has built in china cabinets with Cambria Torquay countertops as well as the vanity countertops. In the lower level wet bar you will find Cambria Laneshaw.
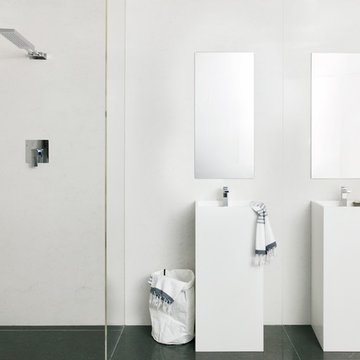
Shower head - Fantini Acquatonica Shower Rose Chrome – Roger Seller, Waterloo Ph: 02 8396 8700
www.rogerseller.com.au
Shower mixer - Fantini Plano Shower Mixer And Handle chrome – Roger Seller, Waterloo
Ph: 02 8396 8700 www.rogerseller.com.au
Shower drainage grate system with quartz infill – Delsa www.delsa.com.au
Wash pedestal taps Fantini Plano Small Basin Mixer And Handle Chrome - Roger Seller, Waterloo
Ph: 02 8396 8700 www.rogerseller.com.au
Freestanding wash pedestals – Custom made in double sided polished Pure White panels mitered on all
four vertical edges and featuring a fabricated sink with removable drain cover. www.edstein.com.au
Newcastle Showroom Ph: 02 4968 3600. Head office Ph: 02 6551 6266.
Accessories – sourced from Papaya and West Elm, Bondi Westfield. Bag ‘soft’ bins from Country Road
Home. Towels from Myers and Domayne.
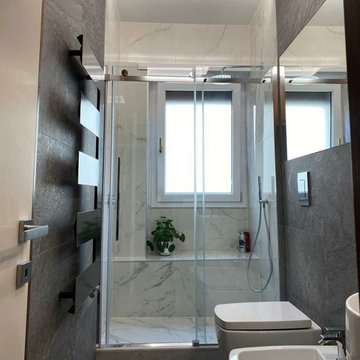
Anche qui l'alternanza di bianco e grigio decora il bagno regalando un'apparenza elegante, sobria e ricercata.
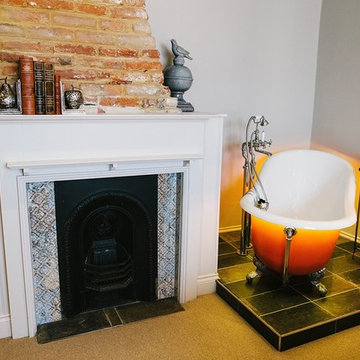
cast iron Astonian slipper bath and Tradition floor standing bath/shower mixer both from Aston Matthews
Bathroom with Stone Slabs and a Pedestal Sink Ideas and Designs
8
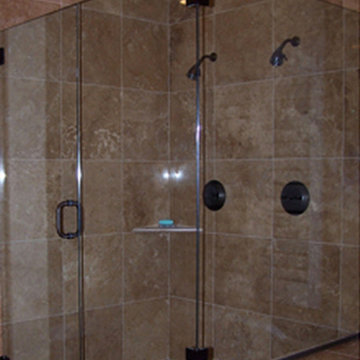
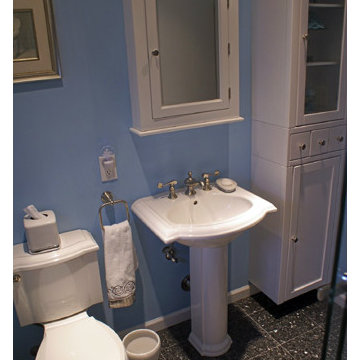
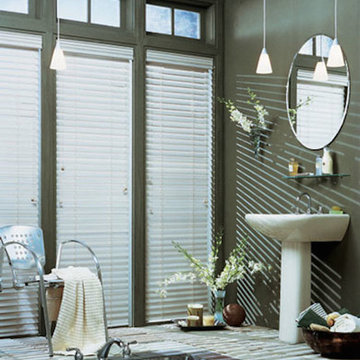
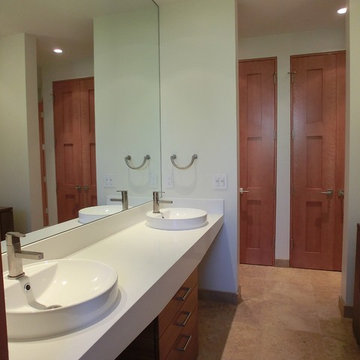
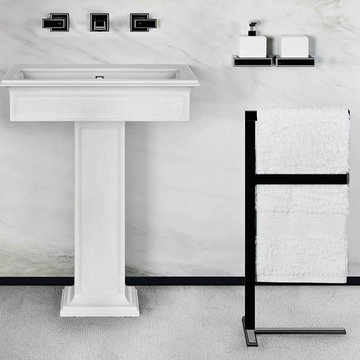
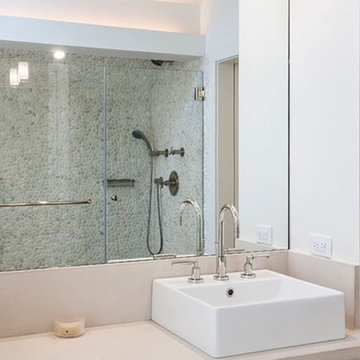
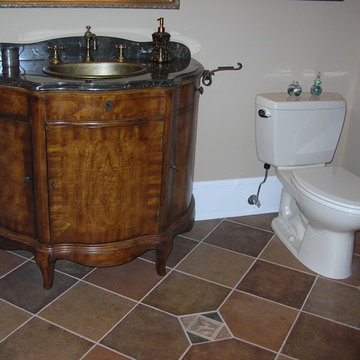
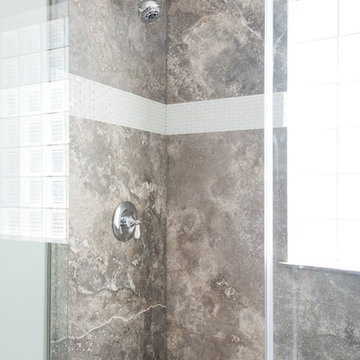
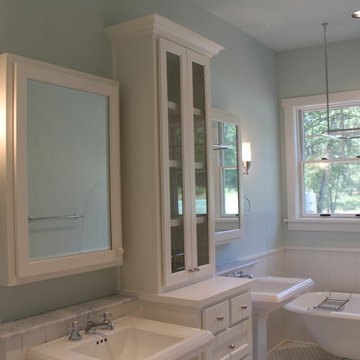
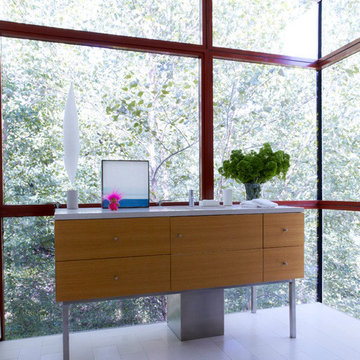
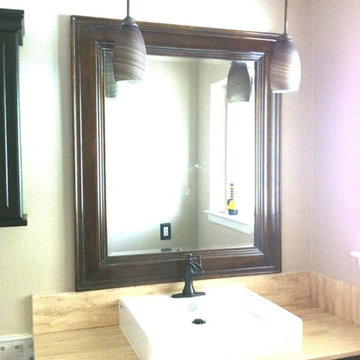
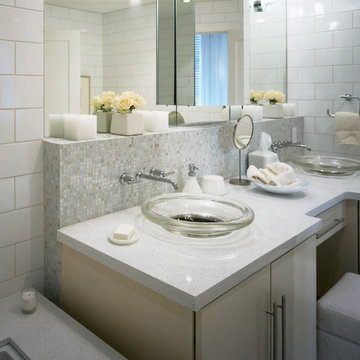
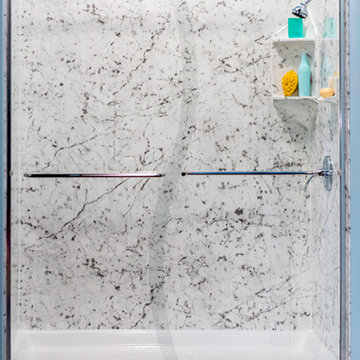

 Shelves and shelving units, like ladder shelves, will give you extra space without taking up too much floor space. Also look for wire, wicker or fabric baskets, large and small, to store items under or next to the sink, or even on the wall.
Shelves and shelving units, like ladder shelves, will give you extra space without taking up too much floor space. Also look for wire, wicker or fabric baskets, large and small, to store items under or next to the sink, or even on the wall.  The sink, the mirror, shower and/or bath are the places where you might want the clearest and strongest light. You can use these if you want it to be bright and clear. Otherwise, you might want to look at some soft, ambient lighting in the form of chandeliers, short pendants or wall lamps. You could use accent lighting around your bath in the form to create a tranquil, spa feel, as well.
The sink, the mirror, shower and/or bath are the places where you might want the clearest and strongest light. You can use these if you want it to be bright and clear. Otherwise, you might want to look at some soft, ambient lighting in the form of chandeliers, short pendants or wall lamps. You could use accent lighting around your bath in the form to create a tranquil, spa feel, as well. 