Bathroom with Solid Surface Worktops and Double Sinks Ideas and Designs
Refine by:
Budget
Sort by:Popular Today
201 - 220 of 3,669 photos
Item 1 of 3
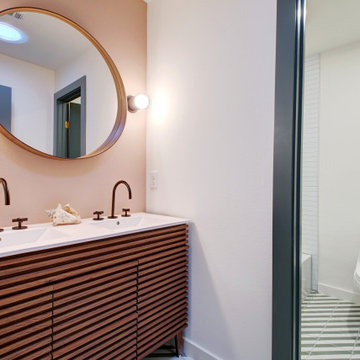
This mid-century modern kids' bathroom features a compact double vanity, black fixtures, and fun sconces
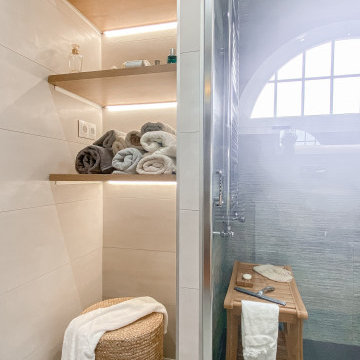
Reforma completa de baño de la primera planta en casa unifamiliar.
Este baño fue todo un reto. Partíamos de una baño con arcos y mamposterías decorativas curvadas que tuvimos que eliminar para poder dar una aire más actual a la estancia.Los colores predominantes son el gris en varias tonalidades y la madera de roble.
Sus dos piezas principales son la ducha, de grandes dimensiones, y el mueble de baño, con dos lavabos sobre-encimera.
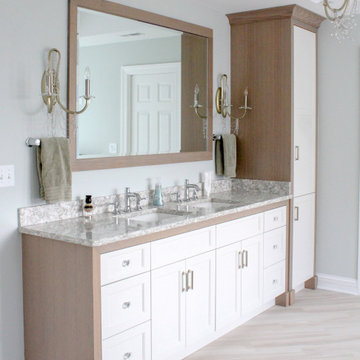
Quarter sawn white oak in a driftwood finish frames out white painted vanity cabinets with sinks for two. A tall storage cabinet provides ample storage, and the framed oak framed mirror completes the eclectic look.

Transform your space into a sanctuary of relaxation with our spa-inspired Executive Suite Bathroom Renovation.
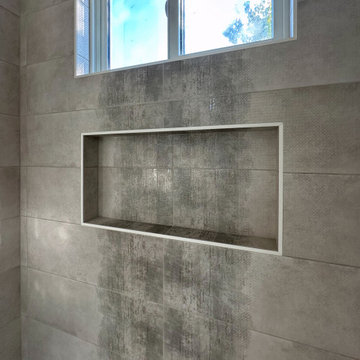
Removed and replaced in place bathrooms to modernize them with new finishes and add a touch of fun with a leaf-print tile.
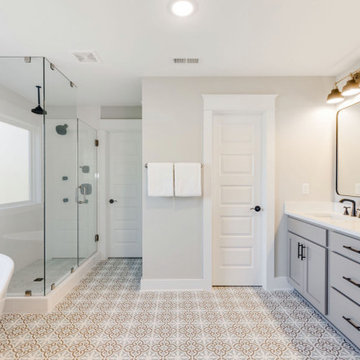
Richmond Hill Design + Build brings you this gorgeous American four-square home, crowned with a charming, black metal roof in Richmond’s historic Ginter Park neighborhood! Situated on a .46 acre lot, this craftsman-style home greets you with double, 8-lite front doors and a grand, wrap-around front porch. Upon entering the foyer, you’ll see the lovely dining room on the left, with crisp, white wainscoting and spacious sitting room/study with French doors to the right. Straight ahead is the large family room with a gas fireplace and flanking 48” tall built-in shelving. A panel of expansive 12’ sliding glass doors leads out to the 20’ x 14’ covered porch, creating an indoor/outdoor living and entertaining space. An amazing kitchen is to the left, featuring a 7’ island with farmhouse sink, stylish gold-toned, articulating faucet, two-toned cabinetry, soft close doors/drawers, quart countertops and premium Electrolux appliances. Incredibly useful butler’s pantry, between the kitchen and dining room, sports glass-front, upper cabinetry and a 46-bottle wine cooler. With 4 bedrooms, 3-1/2 baths and 5 walk-in closets, space will not be an issue. The owner’s suite has a freestanding, soaking tub, large frameless shower, water closet and 2 walk-in closets, as well a nice view of the backyard. Laundry room, with cabinetry and counter space, is conveniently located off of the classic central hall upstairs. Three additional bedrooms, all with walk-in closets, round out the second floor, with one bedroom having attached full bath and the other two bedrooms sharing a Jack and Jill bath. Lovely hickory wood floors, upgraded Craftsman trim package and custom details throughout!
Master Bathroom
Stealing Space Doubles the Size of This Master Bathroom
Two single vanities separated with a storage tall cabinet, large seamless shower and smart toilet turn this once-cramped space into a spa-like retreat
Homeowners’ request: The homeowners were budget-conscious yet wanted all the amenities of modern space without the stark look of a minimalist space
Designer secret: focused on providing value in the selection of materials and features. Accentuated the design with texture and easy maintenance materials.
Materials used: VANITIES; 36” Royal sofia vanity color soft oak with long chrome horizontal hardware–– FLOOR TILE & WALL TILE; Sahara color 12” x 24”: Carbone– SHOWER WALL TILE; deco lys patch work 13” x 25” - SHOWER BASE; alcove Kalia Opure with linier drain – TOILET: Bio Bidet USPA bidet toilet – SHOWER GLASS DOOR; Maax Halo 60” x 78” – FAUCETS; Riobel Kubik - WALL PAINT; 6206-11 Inkling
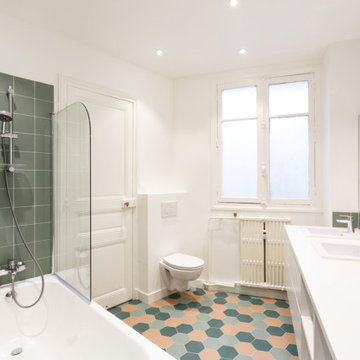
Les propriétaires ont voulu créer une atmosphère poétique et raffinée. Le contraste des couleurs apporte lumière et caractère à cet appartement. Nous avons rénové tous les éléments d'origine de l'appartement.
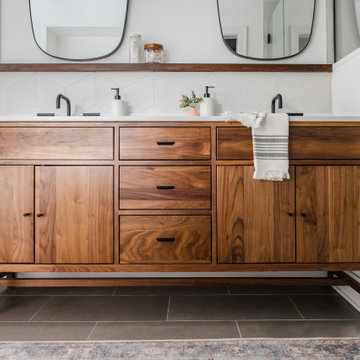
Huge walk in shower, brand new tub, walnut built-ins & soft grey diamond tile backdrop.
Photo by: Erin Konrath Photography
Bathroom with Solid Surface Worktops and Double Sinks Ideas and Designs
11
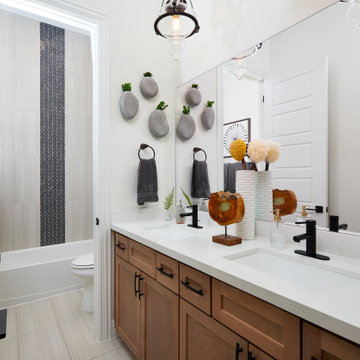
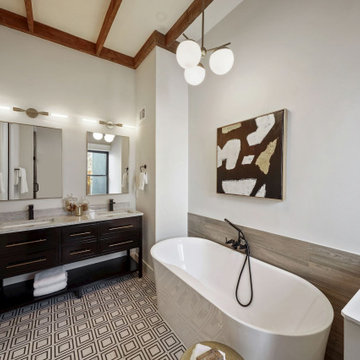
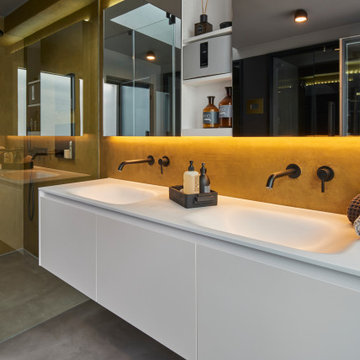
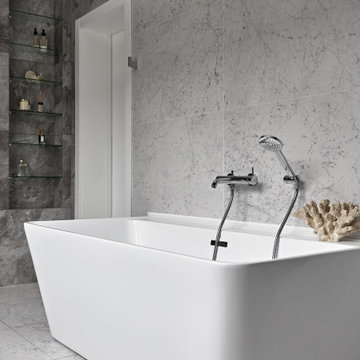

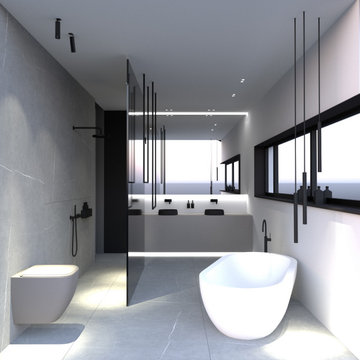
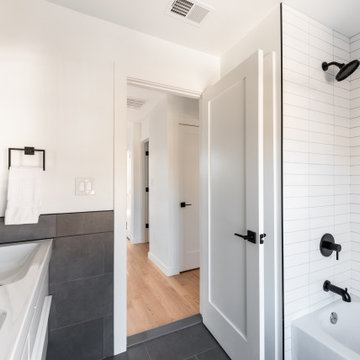
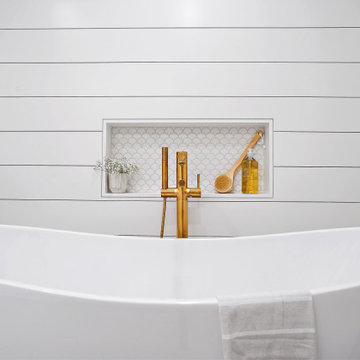
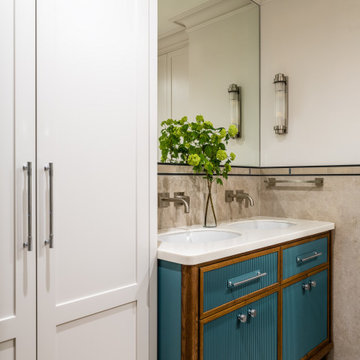
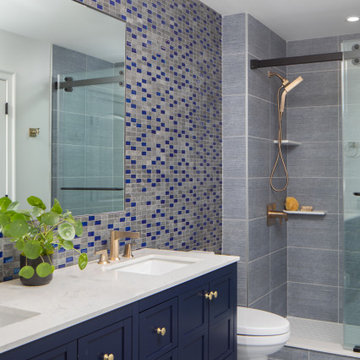
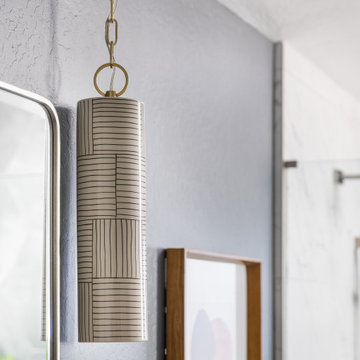

 Shelves and shelving units, like ladder shelves, will give you extra space without taking up too much floor space. Also look for wire, wicker or fabric baskets, large and small, to store items under or next to the sink, or even on the wall.
Shelves and shelving units, like ladder shelves, will give you extra space without taking up too much floor space. Also look for wire, wicker or fabric baskets, large and small, to store items under or next to the sink, or even on the wall.  The sink, the mirror, shower and/or bath are the places where you might want the clearest and strongest light. You can use these if you want it to be bright and clear. Otherwise, you might want to look at some soft, ambient lighting in the form of chandeliers, short pendants or wall lamps. You could use accent lighting around your bath in the form to create a tranquil, spa feel, as well.
The sink, the mirror, shower and/or bath are the places where you might want the clearest and strongest light. You can use these if you want it to be bright and clear. Otherwise, you might want to look at some soft, ambient lighting in the form of chandeliers, short pendants or wall lamps. You could use accent lighting around your bath in the form to create a tranquil, spa feel, as well. 