Bathroom with Solid Surface Worktops and Brown Worktops Ideas and Designs
Refine by:
Budget
Sort by:Popular Today
161 - 180 of 464 photos
Item 1 of 3
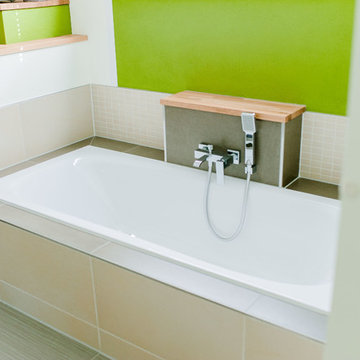
Die Einbau-Badewanne wurde hier mit einer umlaufenden Ablage zwischen den Wänden eingepasst. Somit entsteht hier eine Abstellfläche die bei der Benutzung der Badewanne sehr wertvoll ist.
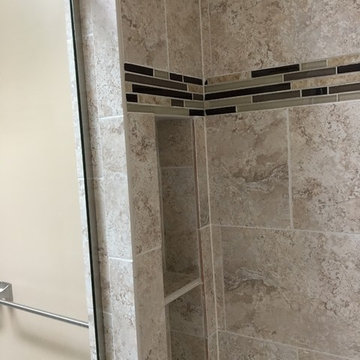
Calming and Warm, this Traditional Grand Island Bathroom remodel is a really relaxing space. Bright Cherry cabinets are complimented perfectly by a creamy beige shower tile. Dark Accents in the shower bring back the wood trim throughout the bathroom. This custom shower features a dual control setup that can delicately change the pressure and temperature to suit your needs.
Using an acrylic pan in the shower base makes the install process a little easier, but you can still customize with a built in tile shower seat. This shower even features a custom built niche box to help fit the narrow shower space. No matter the size of your space, you can design a bathroom to suit your style and needs!
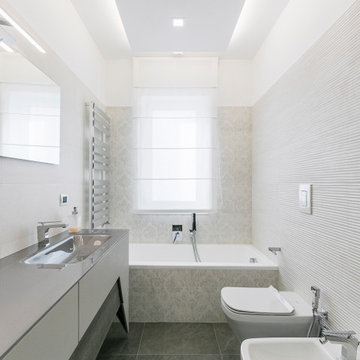
FIESTA è un appartamento di circa 100 mq ubicato ad Ercolano, dove l’uso del colore acceso, sovrapposto al bianco degli arredi e delle pareti, dà vivacità ed energia agli spazi.
L’idea progettuale è stata finalizzata a rendere luminoso l’appartamento e a consentire una fluidità degli ambienti che permettesse di avere un’unica zona giorno, pur mantenendo distinte le funzioni di cucina, pranzo e living.
Un gioco di volumi e di colori, e di linee ben definite, separa la zona giorno dalla zona notte, dove oltre a due camere da letto troviamo due bagni, di cui uno accessibile dal soggiorno.
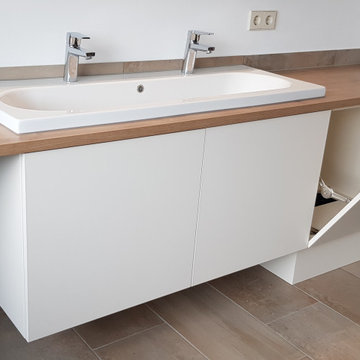
Klassisches Möbel in weiß matt und Eiche mit Wäscheabwurf rechts
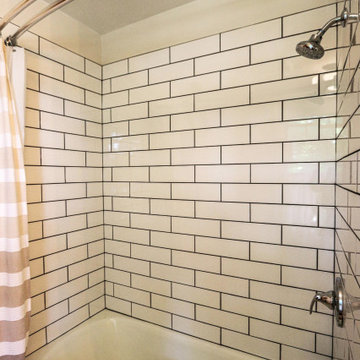
In this century home's upstairs bathroom, we removed the closet to install the plumbing and sink area. A rough hewn beam was installed in front of the sink to match the existing beams. On the counterop is Carbon Concrete Corian countertop with Kohler Brockway white sink. The bathtub tile is Subway 4 1/4" x 12 3/4" in white. An accent mirror with a three light fixture was installed above.
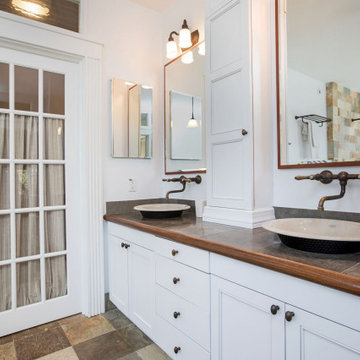
Giving these cabinets a coat of white paint freshens them up, and makes this spectacular bathroom feel larger.
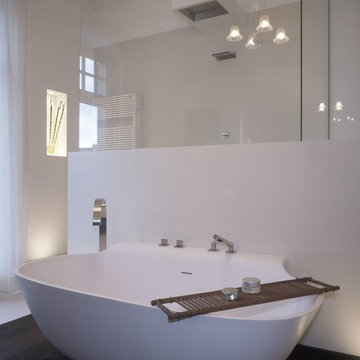
Hochwertige und moderne Klassik in Kölner Altbauwohnung.
Heller Raum mit wechselndem Bodenbelag, Kontrast durch das dunkle Holz.
Es gibt eine direkte Anbindung nach draußen und alle Möbel wurden komplett vom Schreiner gefertigt.
ultramarin / frank jankowski fotografie, köln
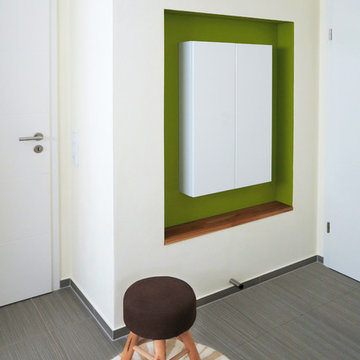
Der Wandschrank wurde in die speziell dafür ausgearbeitete Mauernische eingesetzt. Mit dieser Lösung wird in einem kleinen Raum wichtiger Stauraum geschaffen, wo sonst kein Platz dafür wäre. Der Einbauschrank ist wandbündig eingebaut und ermöglicht das komplette Öffnen der Zimmertür. Die Nische wurde zusätzlich farblich akzentuiert und lässt somit den doch schlichten Wandschrank als Highlight wirken. Das sind so wichtige optische Tricks, die bei kleinen Räumen große Wirkung zeigen.
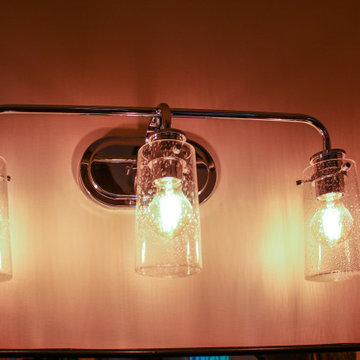
In this century home's upstairs bathroom, we removed the closet to install the plumbing and sink area. A rough hewn beam was installed in front of the sink to match the existing beams. On the counterop is Carbon Concrete Corian countertop with Kohler Brockway white sink. The bathtub tile is Subway 4 1/4" x 12 3/4" in white. An accent mirror with a three light fixture was installed above.
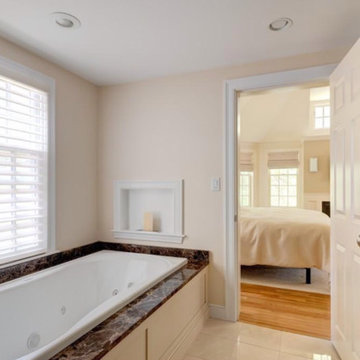
http://47draperroad.com
This thoughtfully renovated Colonial is prominently situated in Claypit Hill, one of Wayland's most sought after neighborhoods. The designer Chef's kitchen and breakfast area open to a large family room that captures picturesque views from its large bay window and French doors. The formal living room with a fireplace and elegant dining room are ideal for entertaining. A fabulous home office with views to the backyard is designed to provide privacy. A paneled study with a fireplace is tucked away as you enter the foyer. In addition, a second home office is designed to provide privacy. The new cathedral ceiling in the master suite with a fireplace has an abundance of architectural windows and is equipped with a tremendous dressing room and new modern marble bathroom. The extensive private grounds covering over an acre are adorned with a brick walkway, wood deck and hot tub.
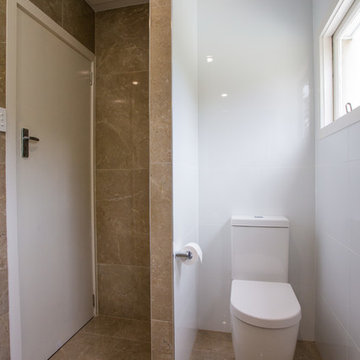
Toilet is hidden away from entrance by a wall crating its own space!
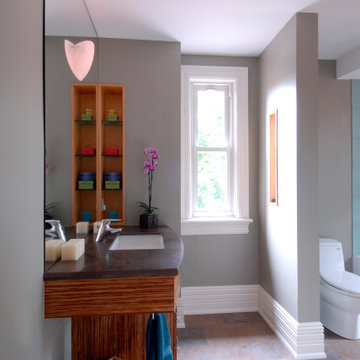
The monolithic mirror adds more than style, reflecting more light into the room, and reducing the need for lights. When illumination is needed, the orb shaped light fixture on the mirror acquires a floating quality above the sleek custom designed bamboo vanity and seashell limestone counter. The low energy fan quietly maintains a dry and healthy environment. The water saving toilet and re-imagined chrome heating grill complete the green and Zen direction of the room, making a simple and natural haven-like space.
Bathroom with Solid Surface Worktops and Brown Worktops Ideas and Designs
9
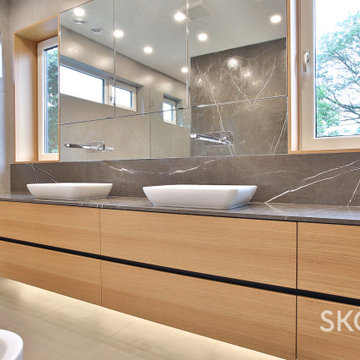
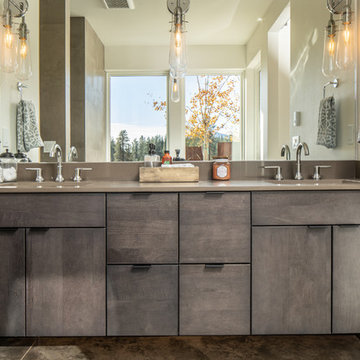
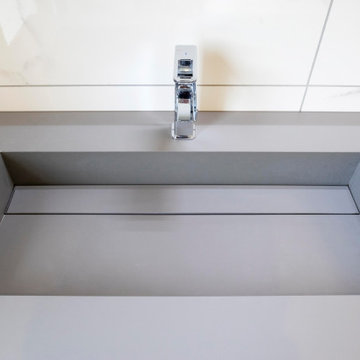
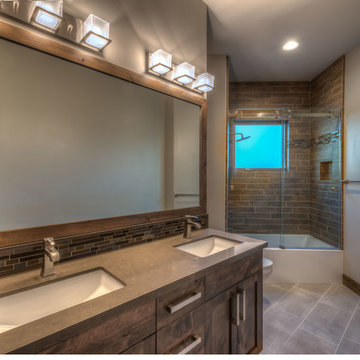
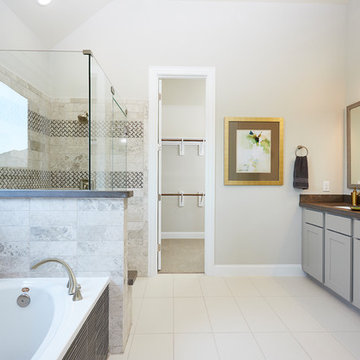
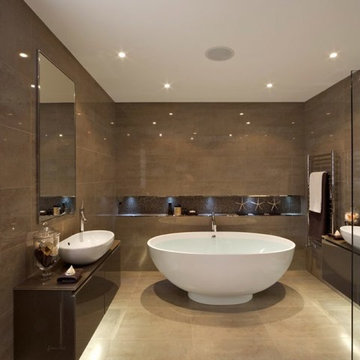
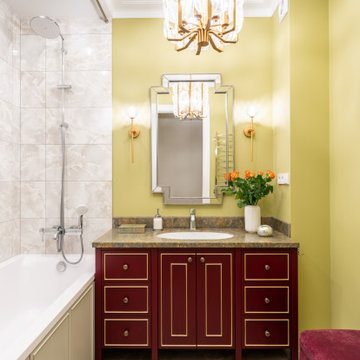
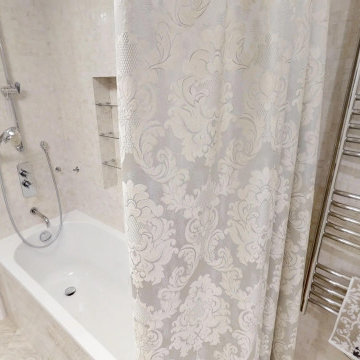

 Shelves and shelving units, like ladder shelves, will give you extra space without taking up too much floor space. Also look for wire, wicker or fabric baskets, large and small, to store items under or next to the sink, or even on the wall.
Shelves and shelving units, like ladder shelves, will give you extra space without taking up too much floor space. Also look for wire, wicker or fabric baskets, large and small, to store items under or next to the sink, or even on the wall.  The sink, the mirror, shower and/or bath are the places where you might want the clearest and strongest light. You can use these if you want it to be bright and clear. Otherwise, you might want to look at some soft, ambient lighting in the form of chandeliers, short pendants or wall lamps. You could use accent lighting around your bath in the form to create a tranquil, spa feel, as well.
The sink, the mirror, shower and/or bath are the places where you might want the clearest and strongest light. You can use these if you want it to be bright and clear. Otherwise, you might want to look at some soft, ambient lighting in the form of chandeliers, short pendants or wall lamps. You could use accent lighting around your bath in the form to create a tranquil, spa feel, as well. 