Bathroom with Solid Surface Worktops and Beige Worktops Ideas and Designs
Refine by:
Budget
Sort by:Popular Today
121 - 140 of 1,301 photos
Item 1 of 3
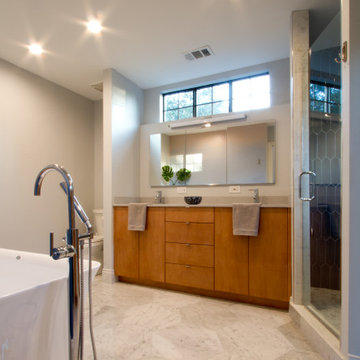
The owner wanted her master suite to be a daily retreat, a place to get away and relax in her tub. The existing bathroom didn't have a tub and two small closets that opened into the cramped space. An extensive collection of jewelry and shoes overflowed chaotically into the bathroom. In the master bedroom a small desk tucked into a corner by a third small closet took up valuable real estate. The master bath and bedroom were gutted and reconfigured. The closets moved out of the bathroom, and by stealing space above the stairwell and the aforementioned desk nook, a large walk in closet with built in storage was designed at one end of the bedroom. An additional wall of cabinets that houses the TV also serves as a place for shoes and accessory storage. In the new master bath, a new tiled walk in shower with a frameless shower door, and a freestanding bathtub give the room a much more spacious feel. Luxe finishes like marble, handmade tiles, and sleek custom cabinetry add to the spa like feel of the new master bath. A new custom makeup vanity adds even more storage, and the full length mirror disguises another storage cabinet. At the end of the day, the client loves to soak in the tub as she looks out over the treetops in this second story master suite retreat.
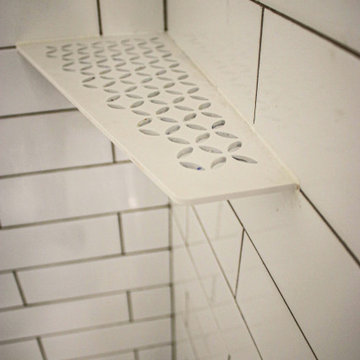
In the master bathroom, Medallion Silverline Lancaster door Macchiato Painted vanity with White Alabaster Cultured Marble countertop. The floor to ceiling subway tile in the shower is Gloss White 3x12 and the shower floor is 2x2 Mossia Milestone Breccia in White Matte. White Quadrilateral shelves are installed in the shower. On the floor is Homecrest Nirvana Oasis flooring.
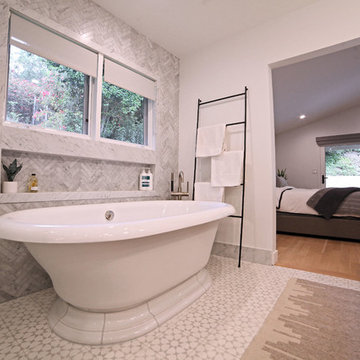
The standalone tub in the master bathroom sits beautifully in front of a herringbone pattern marble tile, with a freestanding silver tub filler and a built in shelf storage sitting above the tub,
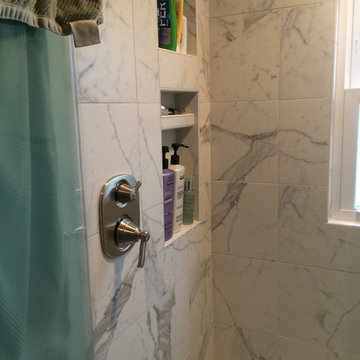
Grabell Phase 1 – In this phase of the project, we transformed the entire first floor by gutting it down to studs and subfloor. We replaced rotted exterior walls, completely removed all exterior siding and installed vinyl simulated cedar shingle siding. We removed the chimney and installed central AC and gas heat and on demand hot water. We then installed white oak floors, recessed lights, and converted front porch into a mudroom with a coat closet and custom bench. We created a completely redesigned kitchen, living room, bathroom and two bedrooms to complete the first floor.
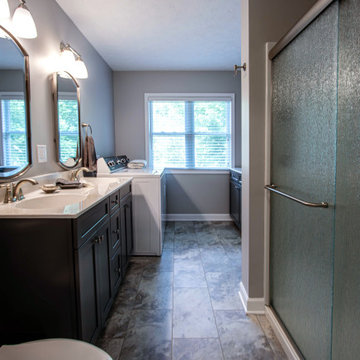
This space combined the primary bath and laundry room into one central area. Installed is Waypoint Living Spaces 410F Painted Boulder vanity with Cultured Marble White Sand Marble countertop with two integrated sinks. Moen Brantford vanity lights. Moen Attract shower head/had shower. Moen Brantford Collection in Brushed Nickel finish: two faucets, towel ring, grab bars. Moen Kingsley toilet paper holder in brushed nickel. Sterling Kohler shower with traditional Euro sliding shower door with rain glass.
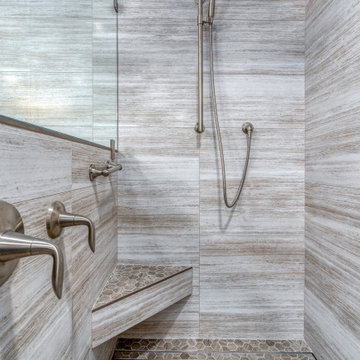
With new finishes, fixtures, flooring and cabinetry, we moved walls, windows and even relocated the shower to incorporate a soaking tub for clients who asked for a primary bathroom with ultimate relaxation potential.
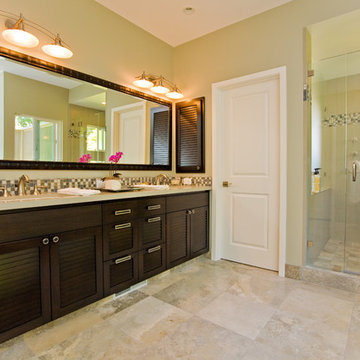
Louvered custom cabinetry with matching medicine cabinet
Bathroom with Solid Surface Worktops and Beige Worktops Ideas and Designs
7
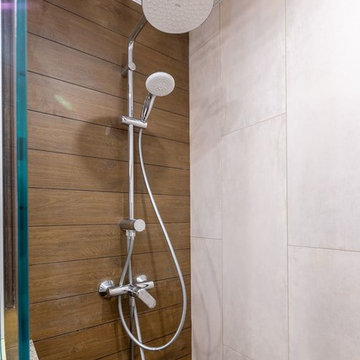
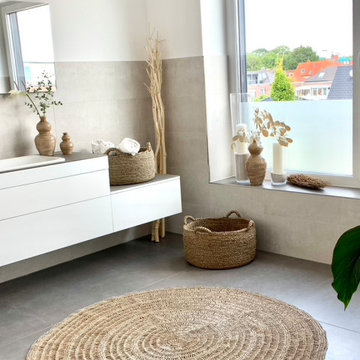
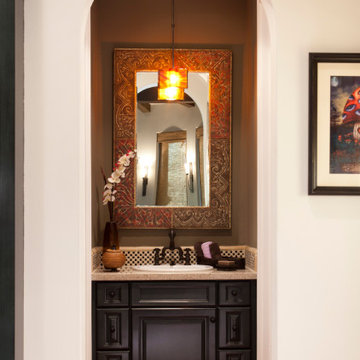
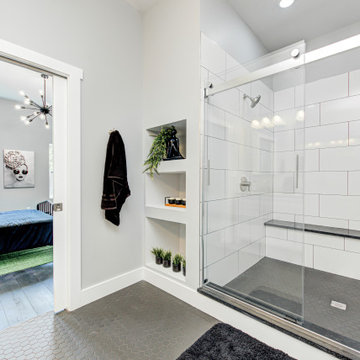
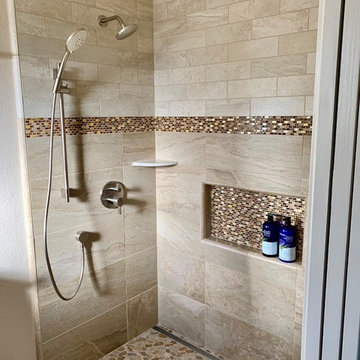
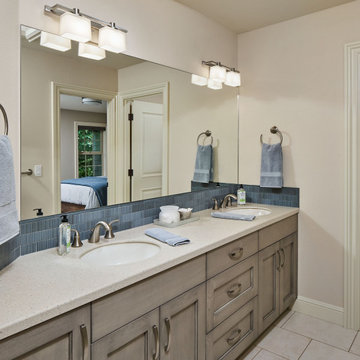

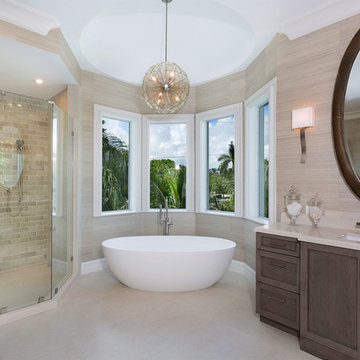
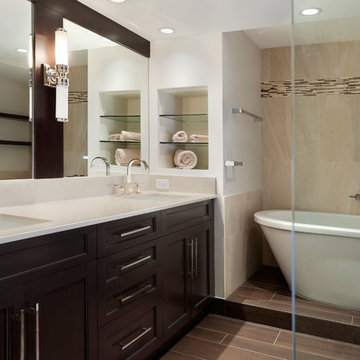
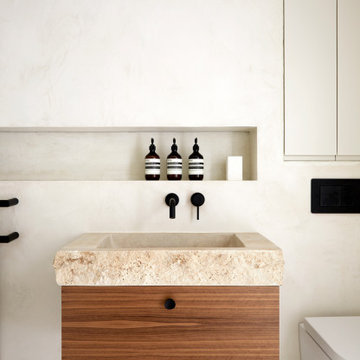
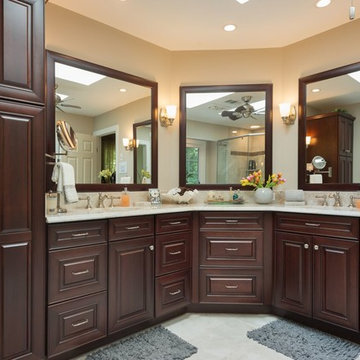
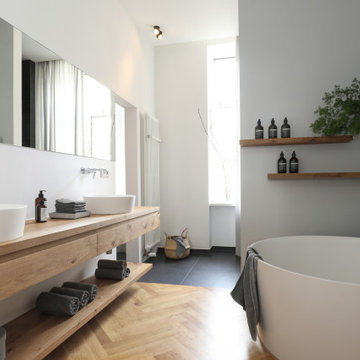
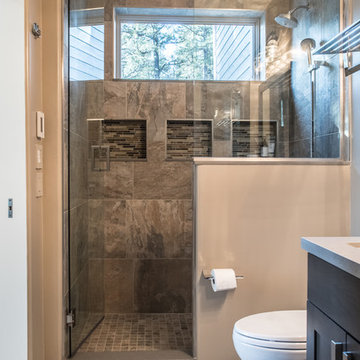

 Shelves and shelving units, like ladder shelves, will give you extra space without taking up too much floor space. Also look for wire, wicker or fabric baskets, large and small, to store items under or next to the sink, or even on the wall.
Shelves and shelving units, like ladder shelves, will give you extra space without taking up too much floor space. Also look for wire, wicker or fabric baskets, large and small, to store items under or next to the sink, or even on the wall.  The sink, the mirror, shower and/or bath are the places where you might want the clearest and strongest light. You can use these if you want it to be bright and clear. Otherwise, you might want to look at some soft, ambient lighting in the form of chandeliers, short pendants or wall lamps. You could use accent lighting around your bath in the form to create a tranquil, spa feel, as well.
The sink, the mirror, shower and/or bath are the places where you might want the clearest and strongest light. You can use these if you want it to be bright and clear. Otherwise, you might want to look at some soft, ambient lighting in the form of chandeliers, short pendants or wall lamps. You could use accent lighting around your bath in the form to create a tranquil, spa feel, as well. 