Bathroom with Soapstone Worktops and a Floating Vanity Unit Ideas and Designs
Refine by:
Budget
Sort by:Popular Today
21 - 40 of 152 photos
Item 1 of 3
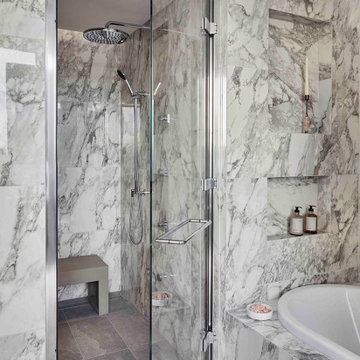
This glamorous duplex penthouse atop a new tower in the Stratford neighborhood of east London takes advantage of all the views of the city on the horizon beyond. A modern spiral stair whisks you up to the main living level with its open plan living and dining area. Along the crystal-like serrated edge of the tower, the penthouse has three bedrooms, including a spectacular master bedroom in the apex of the triangle.
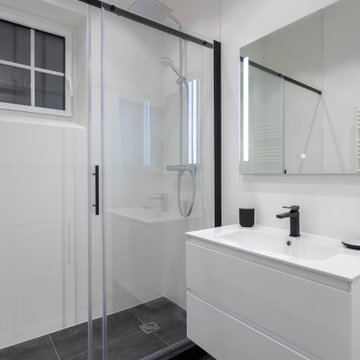
La salle d'eau est accessible que par la chambre; ce changement d'accès plus central a permis de créer une zone de rangement supplémentaire dans l'entrée intégrant buanderie et chauffe eau. La douche occupe toute la largeur de la salle d'eau. Le rouge de la porte apporte une couleur chaude à cet espace noir et blanc. Le meuble vasque suspendu libère le sol et agrandi visuellement cette petite salle d 'eau.
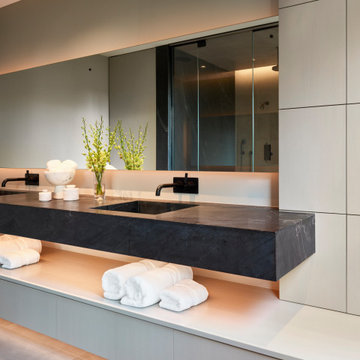
This primary bath features an asymmetrical design combining stained white oak custom cabinetry which is a beautiful compliment to the integrated black soapstone sink, back lit custom expansive mirror, and additional accent lighting under the cabinetry drawers. The linear design features multiple layers for visual interest and a unique concealed panel which opens to the laundry room for quick deposit of towels and clothing for washing.

Step into the heart of family practicality with our latest achievement in the Muswell Hill project. This bathroom is all about making space work for you. We've transformed a once-fitted bath area into a versatile haven, accommodating a freestanding bath and a convenient walk-in shower.
The taupe and gray color palette exudes a calming vibe, embracing functionality without sacrificing style. It's a space designed to cater to the needs of a young family, where every inch is thoughtfully utilized. The walk-in shower offers easy accessibility, while the freestanding bath invites you to relax and unwind.
This is more than just a bathroom; it's a testament to our commitment to innovative design that adapts to your lifestyle. Embrace a space that perfectly balances practicality with modern aesthetics, redefining how you experience everyday luxury.
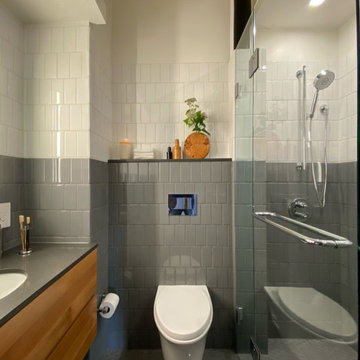
The best features of this loft were formerly obscured by its worst. While the apartment has a rich history—it’s located in a former bike factory, it lacked a cohesive floor plan that allowed any substantive living space.
A retired teacher rented out the loft for 10 years before an unexpected fire in a lower apartment necessitated a full building overhaul. He jumped at the chance to renovate the apartment and asked InSitu to design a remodel to improve how it functioned and elevate the interior. We created a plan that reorganizes the kitchen and dining spaces, integrates abundant storage, and weaves in an understated material palette that better highlights the space’s cool industrial character.
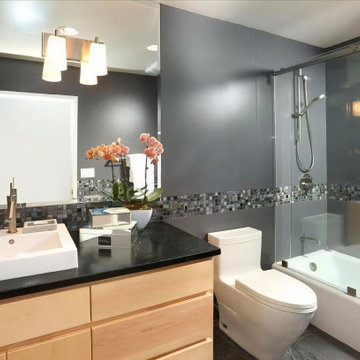
The first of three bathrooms we designed doubles as the powder room. For all three baths, we opted for a similar design trajectory yet with noticeable differences. A floating cabinet is adorned with a soapstone counter. The walls are sheathed with porcelain slabs while a glass mosaic border runs the perimeter of the room.

Custom master bath renovation designed for spa-like experience. Contemporary custom floating washed oak vanity with Virginia Soapstone top, tambour wall storage, brushed gold wall-mounted faucets. Concealed light tape illuminating volume ceiling, tiled shower with privacy glass window to exterior; matte pedestal tub. Niches throughout for organized storage.
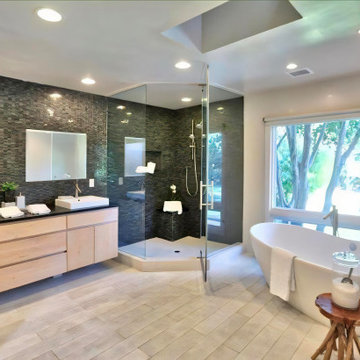
The master bathroom is an oversized space featuring a separate toilet area. The window opens onto beautiful matured trees. The freestanding zen-like soaking tub provides a nice opportunity for relaxation. The vanity and shower walls are accented with a stunning black and gray stone mosaic. All the other walls are sheathed with porcelain slabs.
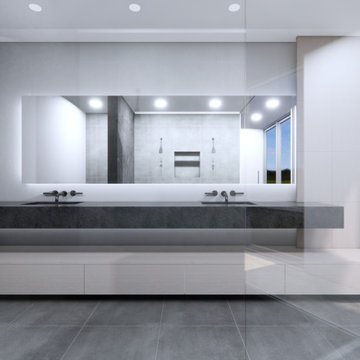
Contemporary new construction primary bathroom featuring soapstone feature wall and custom vanity with integrated soapstone sinks. Custom storage below. Vertical storage incorporates hidden cabinets and unexpected pass thru opening to the laundry room on the other side to conveniently drop clothes into a laundry bin ready to hit the washer.
Bathroom with Soapstone Worktops and a Floating Vanity Unit Ideas and Designs
2
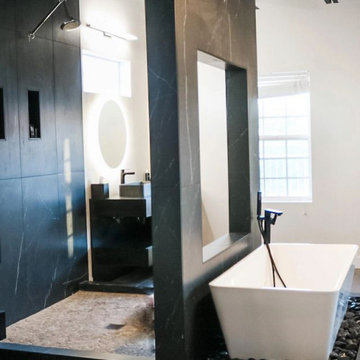
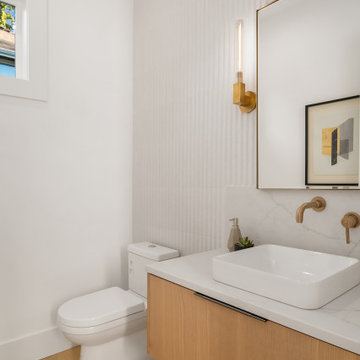
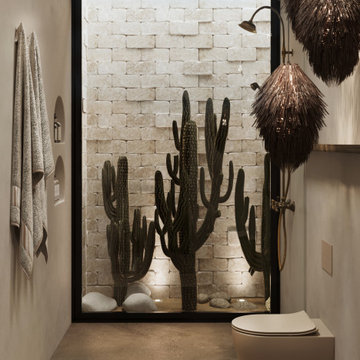
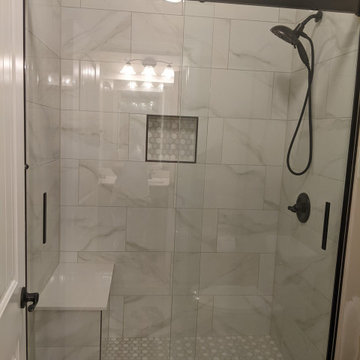
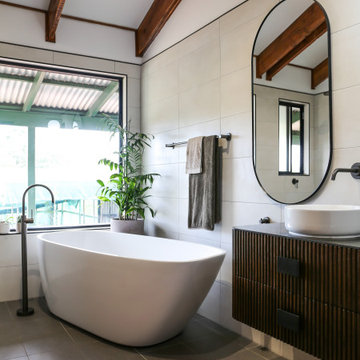
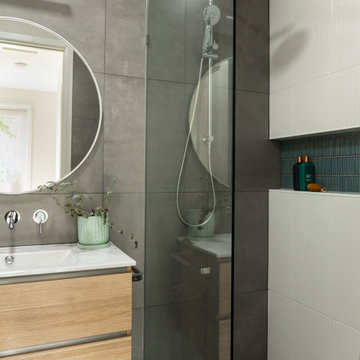
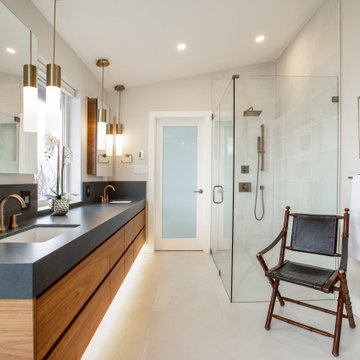
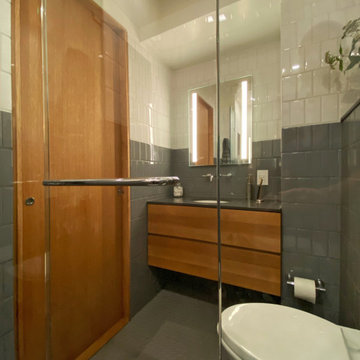
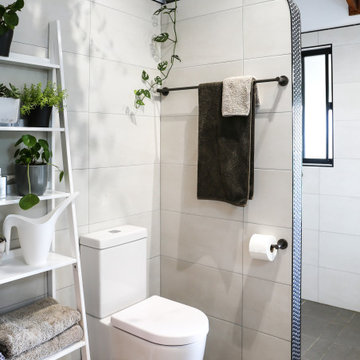
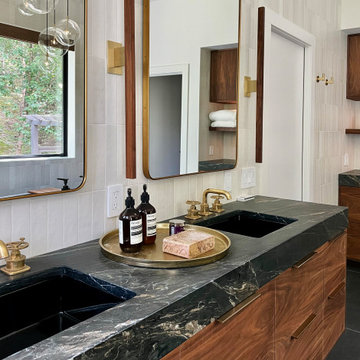
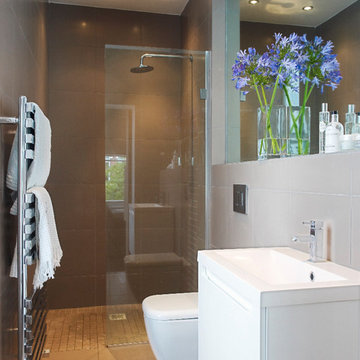

 Shelves and shelving units, like ladder shelves, will give you extra space without taking up too much floor space. Also look for wire, wicker or fabric baskets, large and small, to store items under or next to the sink, or even on the wall.
Shelves and shelving units, like ladder shelves, will give you extra space without taking up too much floor space. Also look for wire, wicker or fabric baskets, large and small, to store items under or next to the sink, or even on the wall.  The sink, the mirror, shower and/or bath are the places where you might want the clearest and strongest light. You can use these if you want it to be bright and clear. Otherwise, you might want to look at some soft, ambient lighting in the form of chandeliers, short pendants or wall lamps. You could use accent lighting around your bath in the form to create a tranquil, spa feel, as well.
The sink, the mirror, shower and/or bath are the places where you might want the clearest and strongest light. You can use these if you want it to be bright and clear. Otherwise, you might want to look at some soft, ambient lighting in the form of chandeliers, short pendants or wall lamps. You could use accent lighting around your bath in the form to create a tranquil, spa feel, as well. 