Bathroom with Slate Flooring and Double Sinks Ideas and Designs
Refine by:
Budget
Sort by:Popular Today
41 - 60 of 468 photos
Item 1 of 3
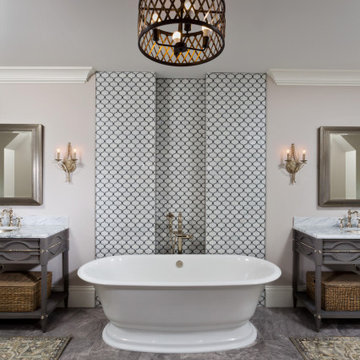
This Master Bathroom Suite includes a freestanding tub with double vanities and a mosaic tile accent wall.
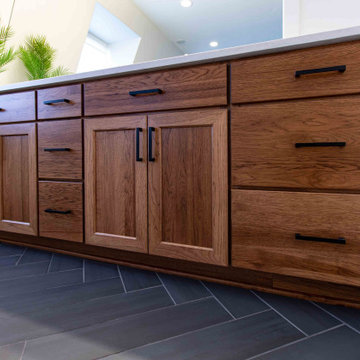
This beautiful bathroom transformation began as a segmented cramped space that was divided by a very inconvenient wall in the middle. The end result was a newly open space with updated fixtures, herringbone floor tile and a white marble effect shower an with extendable and fixed shower heads.
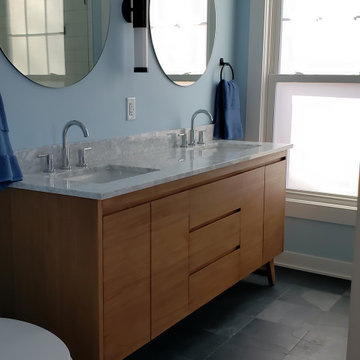
This was a difficult remodel. After this room was demo'd down to the studs we found a tremendous amount of the previous homeowners mistakes including out of level floors, bad framing/electrical and bad plumbing just to name a few. Working closely with the homeowner we were able to correct the issues and design a bathroom that not only looks great but will last a lifetime!

We turned a dated, traditional master bath in Duluth into this modern masterpiece complete with mood lighting
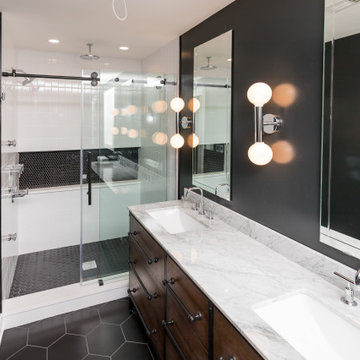
A true breathtaking oasis. Dark walls and floors are contrasted by accents of whites and silvers. All tide together by a stunning rustic vanity with black metal hardware. Truly a stunning bathroom to relax in.

By removing a linen closet and step up whirlpool tub we were able to open up this Master to create a spacious and calming master bath.

Custom master bath renovation designed for spa-like experience. Contemporary custom floating washed oak vanity with Virginia Soapstone top, tambour wall storage, brushed gold wall-mounted faucets. Concealed light tape illuminating volume ceiling, tiled shower with privacy glass window to exterior; matte pedestal tub. Niches throughout for organized storage.
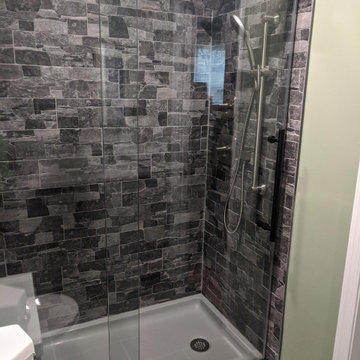
After- The shower was enlarged to a comfortable 32"W X 60"L with a built in bench. A frameless glass shower door makes the space feel even more open and spacious.
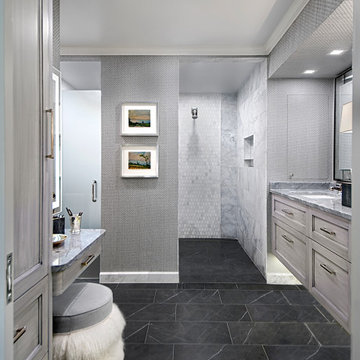
Master bathroom in Wilmette IL has curbless, doorless shower, gray slate floor and floating vanity.

Designing this spec home meant envisioning the future homeowners, without actually meeting them. The family we created that lives here while we were designing prefers clean simple spaces that exude character reminiscent of the historic neighborhood. By using substantial moldings and built-ins throughout the home feels like it’s been here for one hundred years. Yet with the fresh color palette rooted in nature it feels like home for a modern family.

A run down traditional 1960's home in the heart of the san Fernando valley area is a common site for home buyers in the area. so, what can you do with it you ask? A LOT! is our answer. Most first-time home buyers are on a budget when they need to remodel and we know how to maximize it. The entire exterior of the house was redone with #stucco over layer, some nice bright color for the front door to pop out and a modern garage door is a good add. the back yard gained a huge 400sq. outdoor living space with Composite Decking from Cali Bamboo and a fantastic insulated patio made from aluminum. The pool was redone with dark color pebble-tech for better temperature capture and the 0 maintenance of the material.
Inside we used water resistance wide planks European oak look-a-like laminated flooring. the floor is continues throughout the entire home (except the bathrooms of course ? ).
A gray/white and a touch of earth tones for the wall colors to bring some brightness to the house.
The center focal point of the house is the transitional farmhouse kitchen with real reclaimed wood floating shelves and custom-made island vegetables/fruits baskets on a full extension hardware.
take a look at the clean and unique countertop cloudburst-concrete by caesarstone it has a "raw" finish texture.
The master bathroom is made entirely from natural slate stone in different sizes, wall mounted modern vanity and a fantastic shower system by Signature Hardware.
Guest bathroom was lightly remodeled as well with a new 66"x36" Mariposa tub by Kohler with a single piece quartz slab installed above it.
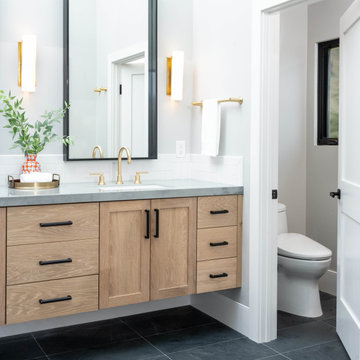
Modern master bathroom remodel featuring custom finishes throughout. A simple yet rich palette, brass and black fixtures, and warm wood tones make this a luxurious suite.

The Tranquility Residence is a mid-century modern home perched amongst the trees in the hills of Suffern, New York. After the homeowners purchased the home in the Spring of 2021, they engaged TEROTTI to reimagine the primary and tertiary bathrooms. The peaceful and subtle material textures of the primary bathroom are rich with depth and balance, providing a calming and tranquil space for daily routines. The terra cotta floor tile in the tertiary bathroom is a nod to the history of the home while the shower walls provide a refined yet playful texture to the room.

The soaking tub was positioned to capture views of the tree canopy beyond. The vanity mirror floats in the space, exposing glimpses of the shower behind.

The master bathroom is large with plenty of built-in storage space and double vanity. The countertops carry on from the kitchen. A large freestanding tub sits adjacent to the window next to the large stand-up shower. The floor is a dark great chevron tile pattern that grounds the lighter design finishes.
Bathroom with Slate Flooring and Double Sinks Ideas and Designs
3
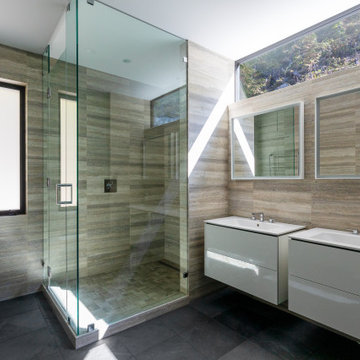
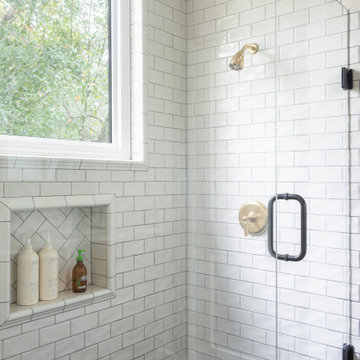
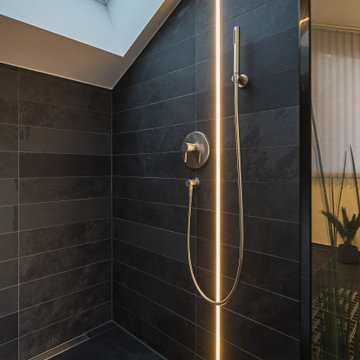
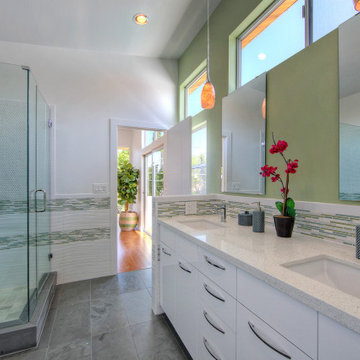


 Shelves and shelving units, like ladder shelves, will give you extra space without taking up too much floor space. Also look for wire, wicker or fabric baskets, large and small, to store items under or next to the sink, or even on the wall.
Shelves and shelving units, like ladder shelves, will give you extra space without taking up too much floor space. Also look for wire, wicker or fabric baskets, large and small, to store items under or next to the sink, or even on the wall.  The sink, the mirror, shower and/or bath are the places where you might want the clearest and strongest light. You can use these if you want it to be bright and clear. Otherwise, you might want to look at some soft, ambient lighting in the form of chandeliers, short pendants or wall lamps. You could use accent lighting around your bath in the form to create a tranquil, spa feel, as well.
The sink, the mirror, shower and/or bath are the places where you might want the clearest and strongest light. You can use these if you want it to be bright and clear. Otherwise, you might want to look at some soft, ambient lighting in the form of chandeliers, short pendants or wall lamps. You could use accent lighting around your bath in the form to create a tranquil, spa feel, as well. 