Bathroom with Slate Flooring and a Vessel Sink Ideas and Designs
Refine by:
Budget
Sort by:Popular Today
141 - 160 of 1,376 photos
Item 1 of 3
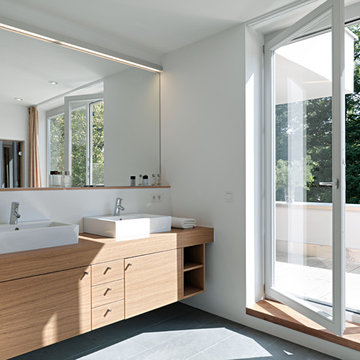
Leicht Küchen: http://www.leicht.com /en/references/inland/project-karlsruhe/
baurmann.dürr architekten: http://www.bdarchitekten.eu/

Paul Schlismann Photography - Courtesy of Jonathan Nutt- Southampton Builders LLC
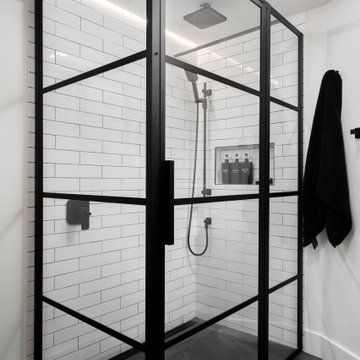
A basement bathroom for a teen boy was custom made to his personal aesthetic. a floating vanity gives more space for a matt underneath and makes the room feel even bigger. a shower with black hardware and fixtures is a dramatic look. The wood tones of the vanity warm up the dark fixtures and tiles.
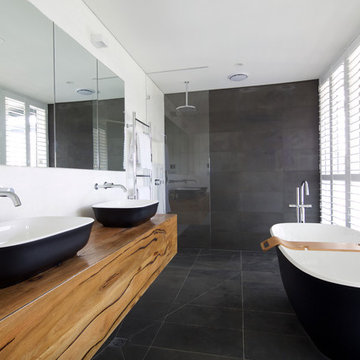
The key to a modern bathroom is a refined palette coupled with contemporary shapes.
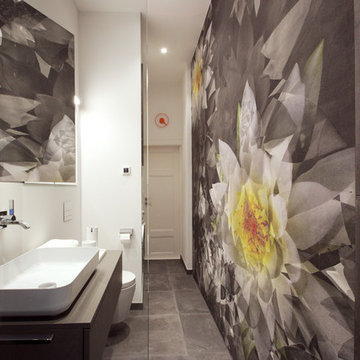
Die eindrucksstarke Tapete wurde speziell für den Feuchtraum konzipiert. Sie überzeugt nicht nur durch das extravagante Motiv, sondern hält sowohl feuchter Luft, als auch nassen Putzlappen stand.
Tapete: Wall&Deco
Armaturen: Dornbracht
Waschbecken: Alape
WC: Duravit
Duschrinne: Dallmer
WC-Drückertaste: TECE
Möbel + Duschwand:Sonderanfertigungen
Beleuchtung: Deltalight
Heizkörper: HSK
Fotos von Florian Goldmann
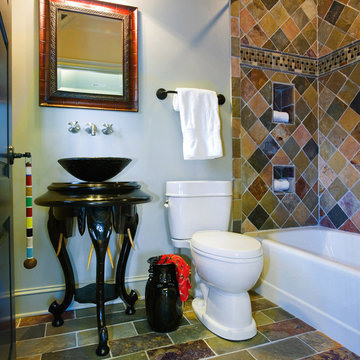
Warm colors and African inspired elements make up the design of this small guest bathroom. A black glass vessel sink sits atop an antique vanity hand-carved to look like elephant trunks. Bronze accessories complement the ebony stain of the vanity, while adding contrast to the satin nickel faucet and tub fittings. Slate tiles in warm brown, gold and coppery red tones make up the tub surround, feature strip and bath flooring pulling the color palette through the entire space.
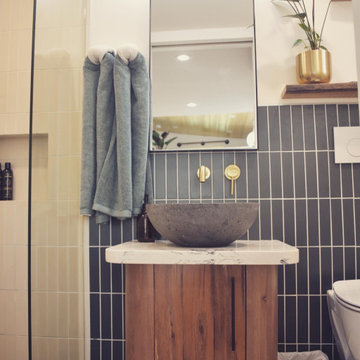
This Ohana model ATU tiny home is contemporary and sleek, cladded in cedar and metal. The slanted roof and clean straight lines keep this 8x28' tiny home on wheels looking sharp in any location, even enveloped in jungle. Cedar wood siding and metal are the perfect protectant to the elements, which is great because this Ohana model in rainy Pune, Hawaii and also right on the ocean.
A natural mix of wood tones with dark greens and metals keep the theme grounded with an earthiness.
Theres a sliding glass door and also another glass entry door across from it, opening up the center of this otherwise long and narrow runway. The living space is fully equipped with entertainment and comfortable seating with plenty of storage built into the seating. The window nook/ bump-out is also wall-mounted ladder access to the second loft.
The stairs up to the main sleeping loft double as a bookshelf and seamlessly integrate into the very custom kitchen cabinets that house appliances, pull-out pantry, closet space, and drawers (including toe-kick drawers).
A granite countertop slab extends thicker than usual down the front edge and also up the wall and seamlessly cases the windowsill.
The bathroom is clean and polished but not without color! A floating vanity and a floating toilet keep the floor feeling open and created a very easy space to clean! The shower had a glass partition with one side left open- a walk-in shower in a tiny home. The floor is tiled in slate and there are engineered hardwood flooring throughout.

The master bathroom's outdoor shower is a natural garden escape. The natural stone tub is nestled in the tropical landscaping and complements the stone pavers on the floor. The wall mount shower head is a waterfall built into the lava rock privacy walls. A teak stool sits beside the tub for easy placement of towels and shampoos. The master bathroom opens to the outdoor shower through a full height glass door and the indoor shower's glass wall connect the two spaces seamlessly.
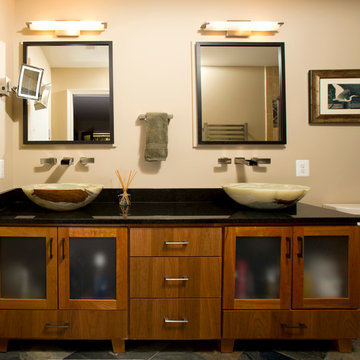
It's hard to believe that this gorgeous master bath was once a small, dull bathroom. Our clients wanted a luxurious, yet practical bath. To accommodate a double vanity, we re-claimed space from an existing closet and replaced the lost space by adding a cantilever on the other side of the room.
The material selections bring the mission style aesthetic to life - natural cherry cabinets, black pearl granite, oil rubbed bronze medicine cabinets, vessel sink, multi-color slate floors and shower tile surround.
Bathroom with Slate Flooring and a Vessel Sink Ideas and Designs
8
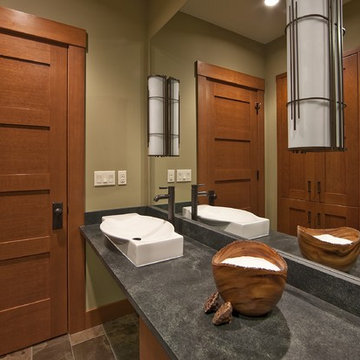
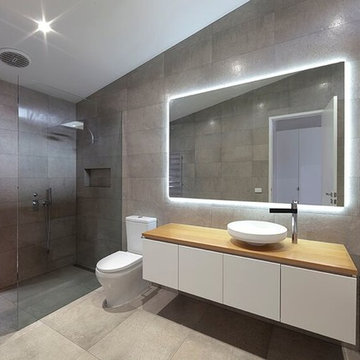
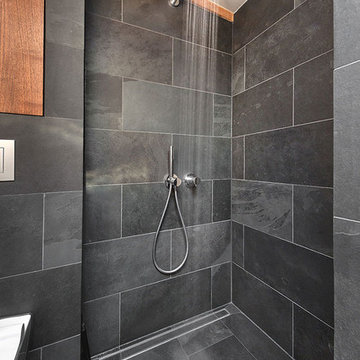

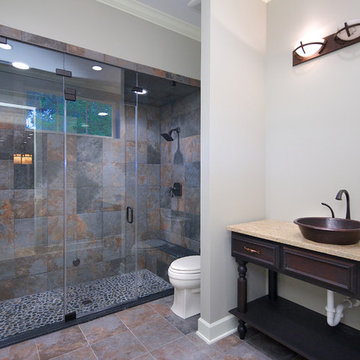
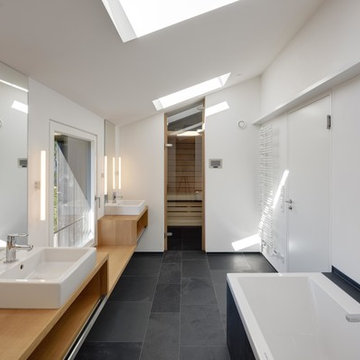
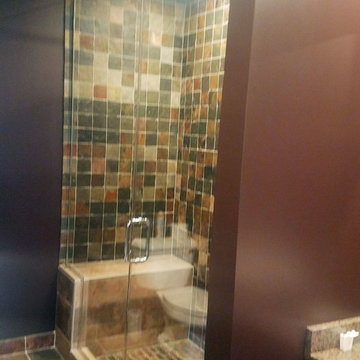
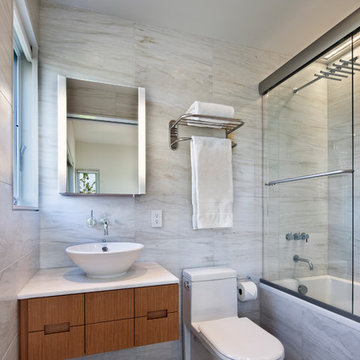
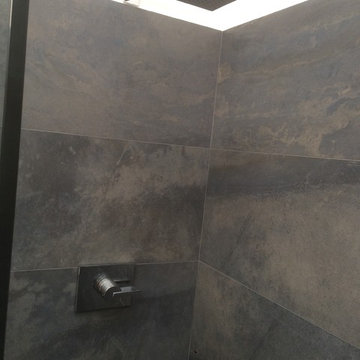
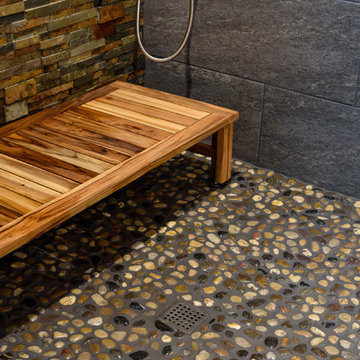
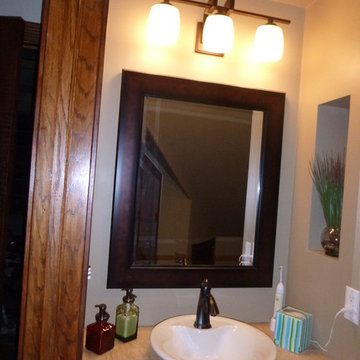

 Shelves and shelving units, like ladder shelves, will give you extra space without taking up too much floor space. Also look for wire, wicker or fabric baskets, large and small, to store items under or next to the sink, or even on the wall.
Shelves and shelving units, like ladder shelves, will give you extra space without taking up too much floor space. Also look for wire, wicker or fabric baskets, large and small, to store items under or next to the sink, or even on the wall.  The sink, the mirror, shower and/or bath are the places where you might want the clearest and strongest light. You can use these if you want it to be bright and clear. Otherwise, you might want to look at some soft, ambient lighting in the form of chandeliers, short pendants or wall lamps. You could use accent lighting around your bath in the form to create a tranquil, spa feel, as well.
The sink, the mirror, shower and/or bath are the places where you might want the clearest and strongest light. You can use these if you want it to be bright and clear. Otherwise, you might want to look at some soft, ambient lighting in the form of chandeliers, short pendants or wall lamps. You could use accent lighting around your bath in the form to create a tranquil, spa feel, as well. 