Bathroom with Shaker Cabinets Ideas and Designs
Refine by:
Budget
Sort by:Popular Today
161 - 180 of 668 photos
Item 1 of 3
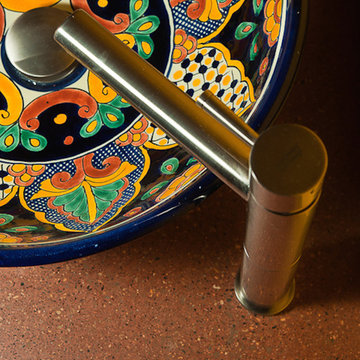
This couple loved Mexico and were inspired by the vessel sink that they brought back with them from a trip. The bathroom/laundry room was long and thin. It needed cabinetry to hide the laundry supplies and the functionality of the dual space.
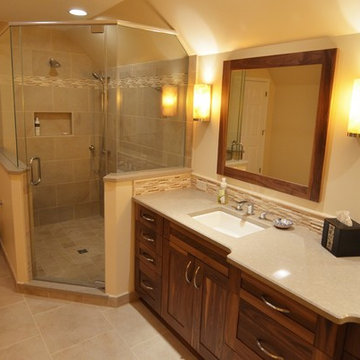
A rustic bath retreat was created in this Orland Park home by Adam Hartig AKBD to replace a poorly organized / dark room with cold finishes and low quality materials. By organizing the room properly, the client was able to double the vanity size and increase the shower / tub areas by 30%. Photos by Adam Hartig.
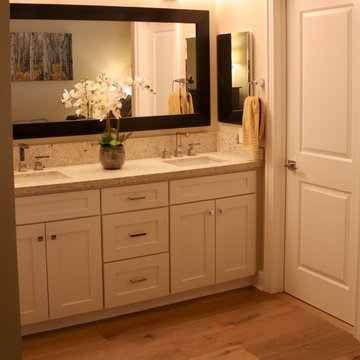
AFTER: Master Bathroom (new flooring, paint, lighting, cabinets, countertops, faucets and mirror)
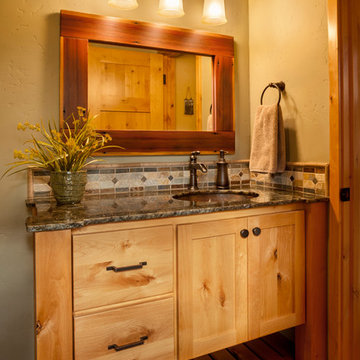
Brock Design Group created a calming retreat for these clients by choosing structured but comfortable furnishings for the entire home paired with custom dining and coffee tables, back patio furnishings, paint and accessories. This rustic yet traditional feel brings the home into a comfortable space.
Photos by Blackstone Edge
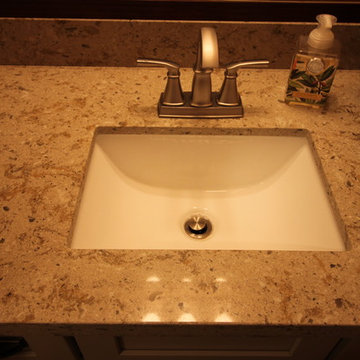
Medallion Cabinets in Chai Latte Shaker with Pental Quartz Countertop in Cappuccino. Laminate Flooring with Brushed Pewter Knobs and Cup Pulls to tie it all together.
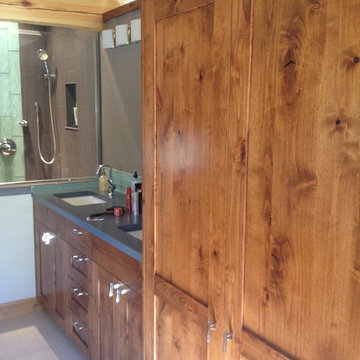
A master bath blending contemporary style with heritage timber frame by Black Canyon Builders
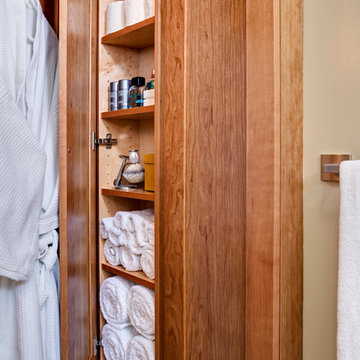
Clever space-saving bathroom design in this Scripps Ranch home brings a small space to life.
Build firm - Cairns Craft Design & Remodel
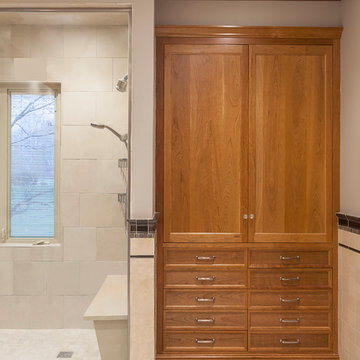
When designing this transitional styled master bath renovation it was important to create a space that would allow convenience as well as comfortability. This master bath renovation has traditional charm with the shaker door style resembling an homemade arts and craft cabinet finished in a natural cherry stain. The cherry wood is emphasize in this master bath complimenting the tan/beige paint color and porcelain wall tile. This bathroom renovation offers convenience for the homeowners by providing a built-in television behind the vanity mirror, a charging station for all their electronic devices, a custom make-up vanity and a furniture style built-in linen cabinet for additional storage. The focus in this master bath renovation is the glass shower that accommodates two end users. This glass shower has a striking appearance with no threshold and a seamlessly transition. In this shower there is a bench for seating, decorative niches on the wall, and a dual shower system. This master bath renovation provides the homeowners with a classic style that is comfortable with contemporary updates!!
Interested in speaking with a Capozzi designer today? Visit our website today to request a consultation!!!
https://capozzidesigngroup.com
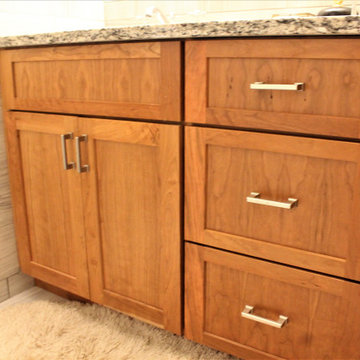
Cabinetry: Starmark
Style: Bridgeport w/ Five Piece Drawer Fronts
Finish: Cherry Natural/Maple White
Countertop: (Contractor Provided)
Sink: (Contractor Provided)
Hardware: (Contractor Provided)
Tile: (Contractor Provided)
Designer: Andrea Yeip
Builder/Contractor: Holsbeke Construction
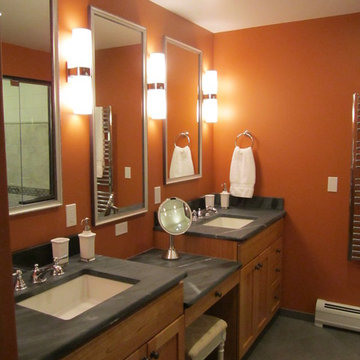
This master bath renovation included a tiled steam shower and dual sink vainites flanking a cosmetics vanity. The mirrors were custom made by Museum Facsimilies in Pittsfield, MA. Wall color is "Red Cent"- SW6341
photo by Erica Fay
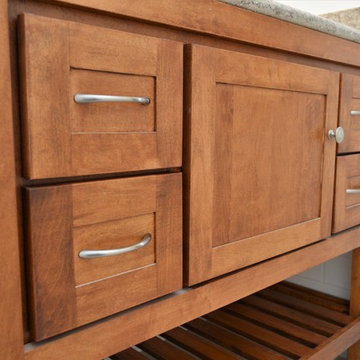
Cabinet Brand: WoodPro Parkway Collection
Wood Species: Maple
Cabinet Finish: Medium
(Mirror is from WoodPro Gentry Collection)
Countertop: Hanstone Quartz, Bullnose edge, Silicone backsplash, Walnut Luster color
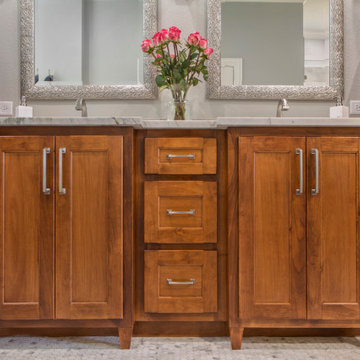
The gorgeous stain of the cabinets provides eye-catching contrast against the gray walls and Calcatta tile flooring. Satin nickel hardware compliments the color selection and ties the design together.
Final photos by www.impressia.net
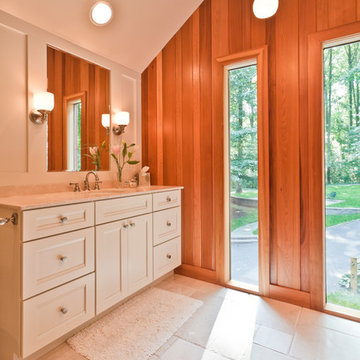
This project was exciting from the start--a contemporary 80's house that still had its original master bathroom, with all of its intense peach color, powder blue formica counters, grainy oak cabinetry, and miles of linoleum floors....so much potential!
The original bathroom was long, low-ceilinged, and narrow, with a single tall window at the far end. Knowing that the adjacent space was a walk-in closet featuring the same type of window, and that the room was in the front gable of the house, my hope was that we could gain vertical and horizontal space by removing the wall separating the two rooms, and also vault the ceiling....
We did just that, and now with a vaulted ceiling and expanded footprint, the bathroom has a luxurious and relaxing feel, just as my clients had wanted.
With the gable end wall highlighted with clear cedar planks (further accenting its vertical lines and feeling so at home in the house's wooded setting), a beautiful limestone floor, a Mid-Century styled ceiling fixture, and an antique botanical print framed especially for the space-- the marriage of traditional and contemporary elements into a funky, eclectic mix, reflects the style of the house and its occupants.
The pinky peach and cramped footprint of this bathroom is now a distant memory, and a lovely, serene space now has taken its place.
Photos by Laura Kicey
Bathroom with Shaker Cabinets Ideas and Designs
9
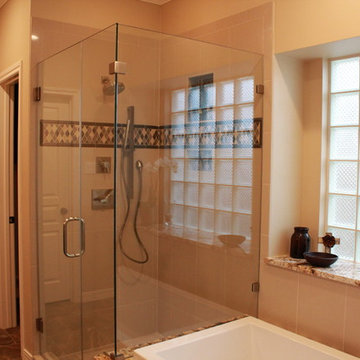
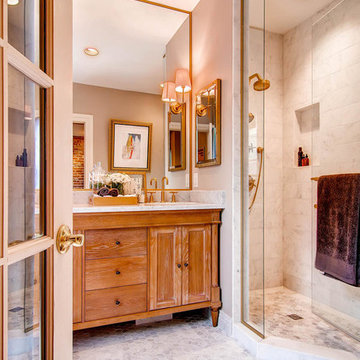
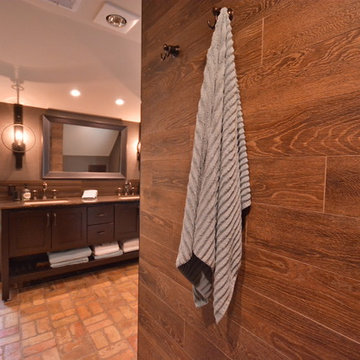
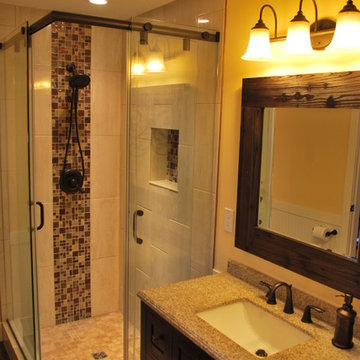
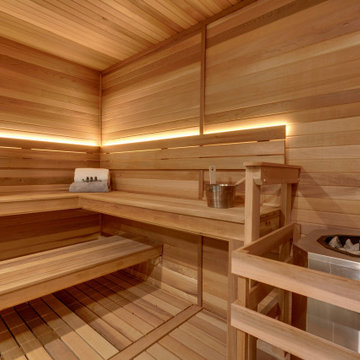
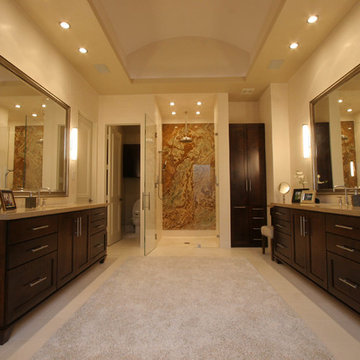
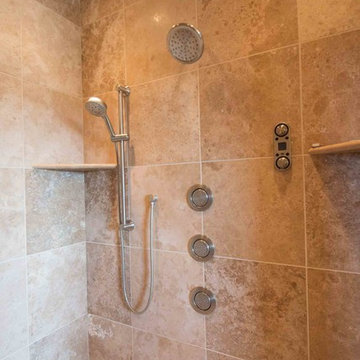

 Shelves and shelving units, like ladder shelves, will give you extra space without taking up too much floor space. Also look for wire, wicker or fabric baskets, large and small, to store items under or next to the sink, or even on the wall.
Shelves and shelving units, like ladder shelves, will give you extra space without taking up too much floor space. Also look for wire, wicker or fabric baskets, large and small, to store items under or next to the sink, or even on the wall.  The sink, the mirror, shower and/or bath are the places where you might want the clearest and strongest light. You can use these if you want it to be bright and clear. Otherwise, you might want to look at some soft, ambient lighting in the form of chandeliers, short pendants or wall lamps. You could use accent lighting around your bath in the form to create a tranquil, spa feel, as well.
The sink, the mirror, shower and/or bath are the places where you might want the clearest and strongest light. You can use these if you want it to be bright and clear. Otherwise, you might want to look at some soft, ambient lighting in the form of chandeliers, short pendants or wall lamps. You could use accent lighting around your bath in the form to create a tranquil, spa feel, as well. 