Bathroom with Shaker Cabinets and Wood-effect Flooring Ideas and Designs
Refine by:
Budget
Sort by:Popular Today
61 - 80 of 713 photos
Item 1 of 3
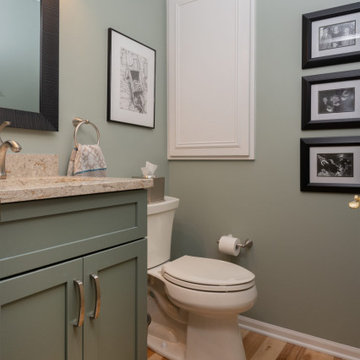
Remodel of existing upstairs master bathroom with change to layout and location of shower, linen cabinet, and toilet to improve shower design and functionality of the bathroom. New vanity cabinet, countertop, mirrors, jacuzzi tub tile, floor tile, shower, frameless glass hinged door, toilet, paint, vanity lighting.

This 1910 West Highlands home was so compartmentalized that you couldn't help to notice you were constantly entering a new room every 8-10 feet. There was also a 500 SF addition put on the back of the home to accommodate a living room, 3/4 bath, laundry room and back foyer - 350 SF of that was for the living room. Needless to say, the house needed to be gutted and replanned.
Kitchen+Dining+Laundry-Like most of these early 1900's homes, the kitchen was not the heartbeat of the home like they are today. This kitchen was tucked away in the back and smaller than any other social rooms in the house. We knocked out the walls of the dining room to expand and created an open floor plan suitable for any type of gathering. As a nod to the history of the home, we used butcherblock for all the countertops and shelving which was accented by tones of brass, dusty blues and light-warm greys. This room had no storage before so creating ample storage and a variety of storage types was a critical ask for the client. One of my favorite details is the blue crown that draws from one end of the space to the other, accenting a ceiling that was otherwise forgotten.
Primary Bath-This did not exist prior to the remodel and the client wanted a more neutral space with strong visual details. We split the walls in half with a datum line that transitions from penny gap molding to the tile in the shower. To provide some more visual drama, we did a chevron tile arrangement on the floor, gridded the shower enclosure for some deep contrast an array of brass and quartz to elevate the finishes.
Powder Bath-This is always a fun place to let your vision get out of the box a bit. All the elements were familiar to the space but modernized and more playful. The floor has a wood look tile in a herringbone arrangement, a navy vanity, gold fixtures that are all servants to the star of the room - the blue and white deco wall tile behind the vanity.
Full Bath-This was a quirky little bathroom that you'd always keep the door closed when guests are over. Now we have brought the blue tones into the space and accented it with bronze fixtures and a playful southwestern floor tile.
Living Room & Office-This room was too big for its own good and now serves multiple purposes. We condensed the space to provide a living area for the whole family plus other guests and left enough room to explain the space with floor cushions. The office was a bonus to the project as it provided privacy to a room that otherwise had none before.

This double sink vanity features a bold and two-tone design with a dark countertop and bright white custom-cabinetry.
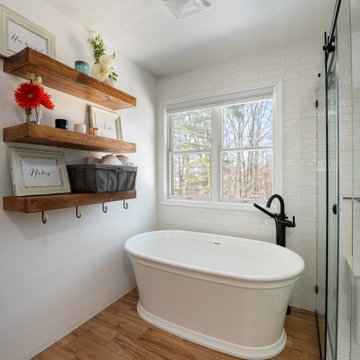
In this master bath, we were able to install the Kohler Lithocast memoirs freestanding tub. Along with custom made floating shelves.
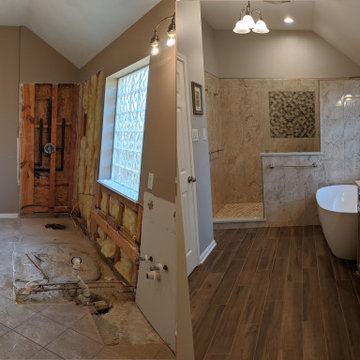
Before and after of the master bathroom remodel - huge shower was created by closing up a closet entry doorway to make this walk in spa a one of a kind sanctuary

The colorful tile behind the vanity is stained wood and gives the impression of nautical flags. Shiplap walls are the perfect detail in our coastal cottage. The ceilings were stained turquoise to bring your eye upward, showing off the new height of the cilings. Tons of transom windows were added allowing light to flood into the space.

The clients asked for a master bath with a ranch style, tranquil spa feeling. The large master bathroom has two separate spaces; a bath tub/shower room and a spacious area for dressing, the vanity, storage and toilet. The floor in the wet room is a pebble mosaic. The walls are large porcelain, marble looking tile. The main room has a wood-like porcelain, plank tile.
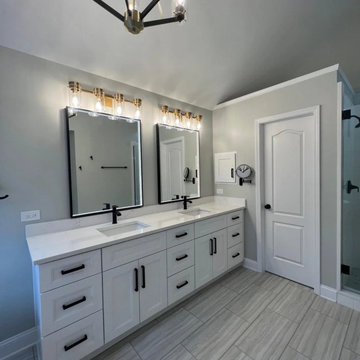
This bathroom is a harmonious blend of contemporary design and minimalist elegance. It features a neutral color palette, predominantly in shades of soft grey that evoke a serene and tranquil atmosphere. The vaulted ceiling adds a sense of grandeur and openness to the space, while the geometric chandelier with matte black finish and vintage bulbs creates a striking visual element that draws the eye upward.
The flooring extends the minimalist theme with wood-look tiles in a light grey hue, providing the aesthetic appeal of wood with the practicality of tile. The expansive layout includes a large freestanding cabinet that echoes the shaker-style design of the vanity, offering ample storage while maintaining the sleek look with matte black hardware.
At the heart of the room is the glossy white freestanding bathtub, strategically placed under a window to benefit from the natural light, enhancing the room's airy vibe and offering a relaxing soak with a view. The window treatments are simple, ensuring privacy and allowing light to filter through, contributing to the calming ambiance.
Overall, the bathroom design is meticulously curated to balance style and function, resulting in a luxurious retreat that combines clean lines, refined materials, and thoughtful details to create an inviting and modern sanctuary.

This 1910 West Highlands home was so compartmentalized that you couldn't help to notice you were constantly entering a new room every 8-10 feet. There was also a 500 SF addition put on the back of the home to accommodate a living room, 3/4 bath, laundry room and back foyer - 350 SF of that was for the living room. Needless to say, the house needed to be gutted and replanned.
Kitchen+Dining+Laundry-Like most of these early 1900's homes, the kitchen was not the heartbeat of the home like they are today. This kitchen was tucked away in the back and smaller than any other social rooms in the house. We knocked out the walls of the dining room to expand and created an open floor plan suitable for any type of gathering. As a nod to the history of the home, we used butcherblock for all the countertops and shelving which was accented by tones of brass, dusty blues and light-warm greys. This room had no storage before so creating ample storage and a variety of storage types was a critical ask for the client. One of my favorite details is the blue crown that draws from one end of the space to the other, accenting a ceiling that was otherwise forgotten.
Primary Bath-This did not exist prior to the remodel and the client wanted a more neutral space with strong visual details. We split the walls in half with a datum line that transitions from penny gap molding to the tile in the shower. To provide some more visual drama, we did a chevron tile arrangement on the floor, gridded the shower enclosure for some deep contrast an array of brass and quartz to elevate the finishes.
Powder Bath-This is always a fun place to let your vision get out of the box a bit. All the elements were familiar to the space but modernized and more playful. The floor has a wood look tile in a herringbone arrangement, a navy vanity, gold fixtures that are all servants to the star of the room - the blue and white deco wall tile behind the vanity.
Full Bath-This was a quirky little bathroom that you'd always keep the door closed when guests are over. Now we have brought the blue tones into the space and accented it with bronze fixtures and a playful southwestern floor tile.
Living Room & Office-This room was too big for its own good and now serves multiple purposes. We condensed the space to provide a living area for the whole family plus other guests and left enough room to explain the space with floor cushions. The office was a bonus to the project as it provided privacy to a room that otherwise had none before.
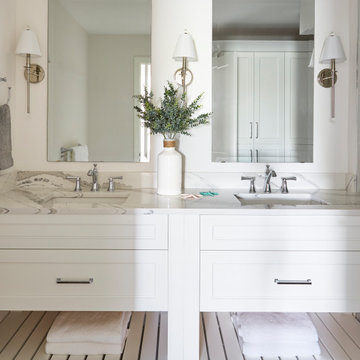
This Condo was in sad shape. The clients bought and knew it was going to need a over hall. We opened the kitchen to the living, dining, and lanai. Removed doors that were not needed in the hall to give the space a more open feeling as you move though the condo. The bathroom were gutted and re - invented to storage galore. All the while keeping in the coastal style the clients desired. Navy was the accent color we used throughout the condo. This new look is the clients to a tee.
Bathroom with Shaker Cabinets and Wood-effect Flooring Ideas and Designs
4
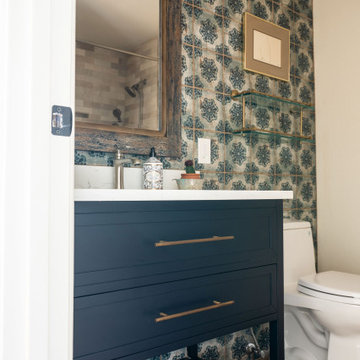
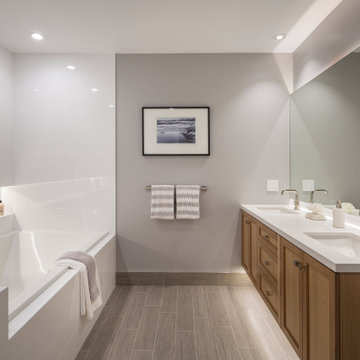
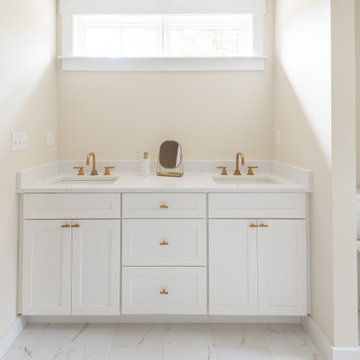
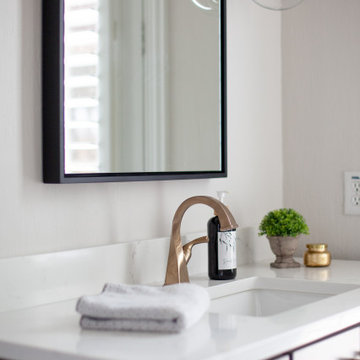
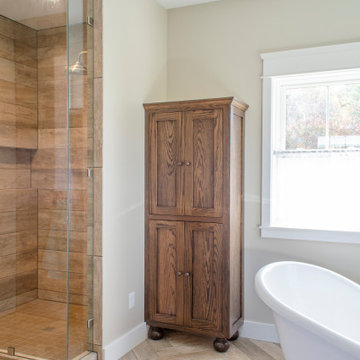
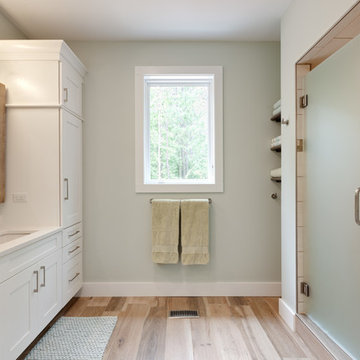
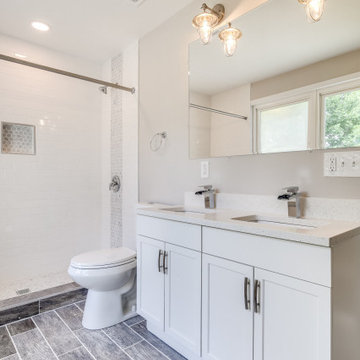
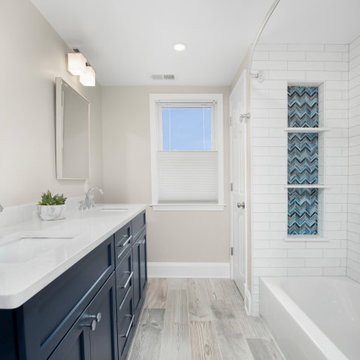
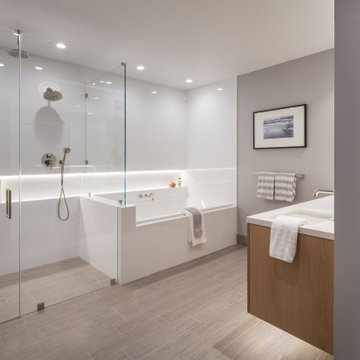

 Shelves and shelving units, like ladder shelves, will give you extra space without taking up too much floor space. Also look for wire, wicker or fabric baskets, large and small, to store items under or next to the sink, or even on the wall.
Shelves and shelving units, like ladder shelves, will give you extra space without taking up too much floor space. Also look for wire, wicker or fabric baskets, large and small, to store items under or next to the sink, or even on the wall.  The sink, the mirror, shower and/or bath are the places where you might want the clearest and strongest light. You can use these if you want it to be bright and clear. Otherwise, you might want to look at some soft, ambient lighting in the form of chandeliers, short pendants or wall lamps. You could use accent lighting around your bath in the form to create a tranquil, spa feel, as well.
The sink, the mirror, shower and/or bath are the places where you might want the clearest and strongest light. You can use these if you want it to be bright and clear. Otherwise, you might want to look at some soft, ambient lighting in the form of chandeliers, short pendants or wall lamps. You could use accent lighting around your bath in the form to create a tranquil, spa feel, as well. 