Bathroom with Shaker Cabinets and Wainscoting Ideas and Designs
Refine by:
Budget
Sort by:Popular Today
61 - 80 of 1,100 photos
Item 1 of 3
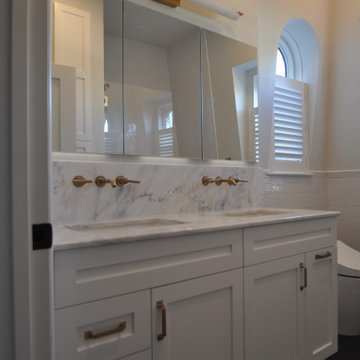
The family bath features black slate floors and First Snow marble countertop with a tall backsplash for the wall-mount faucet application. Beautiful veining in the marble pulls the darker slate color up into the space and the brushed bronze plumbing accents the cooler tones in this bathroom.
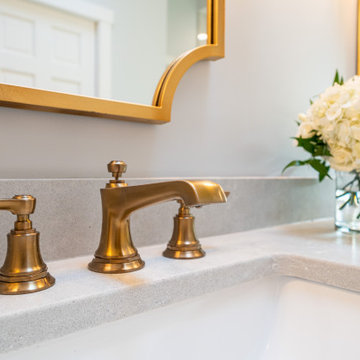
the client decided to eliminate the bathtub and install a large shower with partial fixed shower glass instead of a shower door
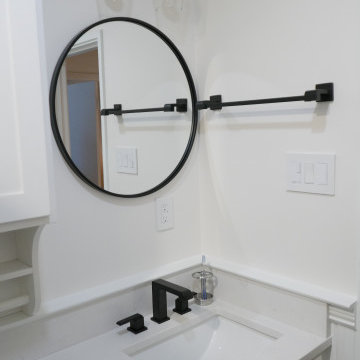
Custom maple wood vanity, Delta Ara Collection vanity faucet, Millennium Ashford vanity light, Elegant Lighting Eternity circular metal framed mirror, Delta towel bar, and new electrical switches/receptacle/screw-less plates, crown molding, wood wainscoting with chair-rail, Quartz countertop with banjo, and Signature Hardware under-mount sink!
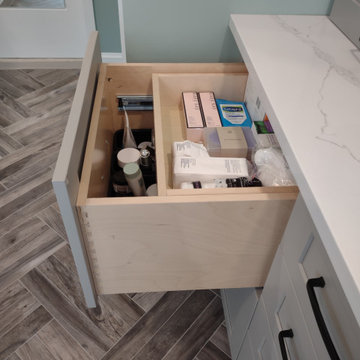
Complete update on this 'builder-grade' 1990's primary bathroom - not only to improve the look but also the functionality of this room. Such an inspiring and relaxing space now ...
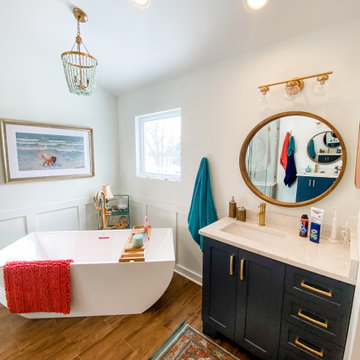
Major changes to this bathroom layout resulted in a stunning bathroom remodel created by Lotus Home Improvement.
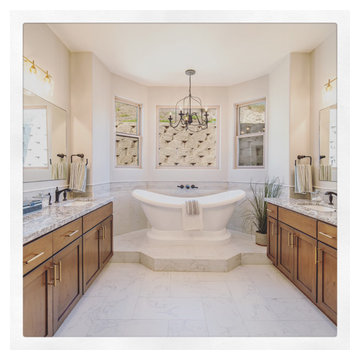
This is actually a Modern Spanish style homes, ( category not listed). When developer called our design firm to help them with designing and selecting finishes for this beautiful 5000 square-foot house, we were so excited to be able to keep the tradition of a Spanish style home nestled in the foothills overlooking the entire valley of Los Angeles. The master bath had to be centered around a soaking tub, so we built a platform and position the vanities around it. A 9 foot walk-in shower is the perfect accompaniment across from the tub, and when you’re done in the master en suite you can walk to the bedroom out the French doors to watch the sunset setting On the downtown Los Angeles skyscrapers

A primary bathroom with transitional architecture, wainscot paneling, a fresh rose paint color and a new freestanding tub and black shower door are a feast for the eyes.

We really maximized space here. We moved a wall about 5 feet out and converted their basement into an amazing VRBO.
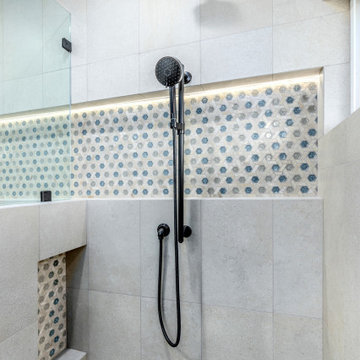
Shampoo niche, LED backlit, shower head and handheld shower head on a slider bar, if you like the tile in the niche, it's "94-tranquil hex mansion drive ts954" and was purchased from San Diego Marble & Tile. Sergio and his team will take great care of you :- )

This adorable Cape Cod house needed upgrading of its existing shared hall bath, and the addition of a new master bath. Removing a wall in the bath revealed gorgeous brick, to be left exposed. The existing master bedroom had a small reading nook that was perfect for the addition of a new bath - just barely large enough for a large shower, toilet, and double-sink vanities. The clean lines, white shaker cabinets, white subway tile, and finished details make these 2 baths the star of this quaint home.
Photography by Kmiecik Imagery.
Bathroom with Shaker Cabinets and Wainscoting Ideas and Designs
4
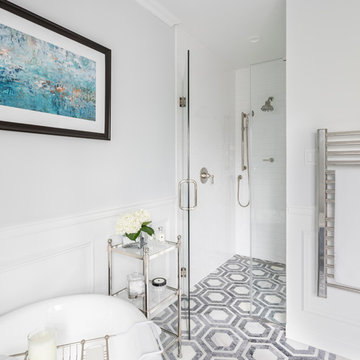
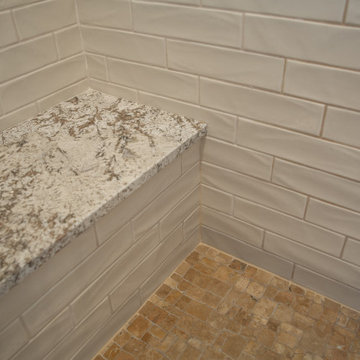
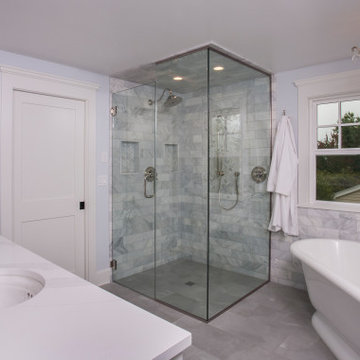
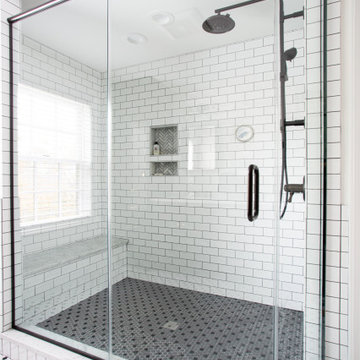
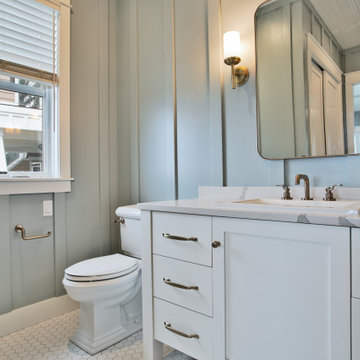
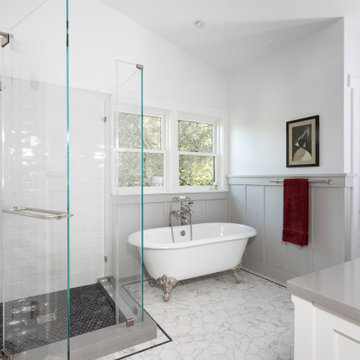
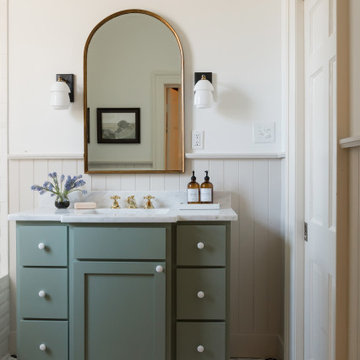
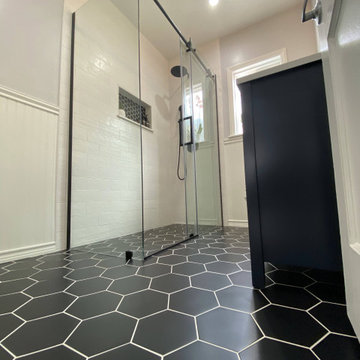
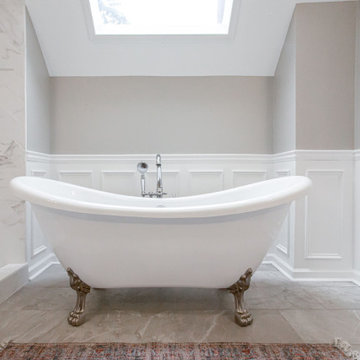


 Shelves and shelving units, like ladder shelves, will give you extra space without taking up too much floor space. Also look for wire, wicker or fabric baskets, large and small, to store items under or next to the sink, or even on the wall.
Shelves and shelving units, like ladder shelves, will give you extra space without taking up too much floor space. Also look for wire, wicker or fabric baskets, large and small, to store items under or next to the sink, or even on the wall.  The sink, the mirror, shower and/or bath are the places where you might want the clearest and strongest light. You can use these if you want it to be bright and clear. Otherwise, you might want to look at some soft, ambient lighting in the form of chandeliers, short pendants or wall lamps. You could use accent lighting around your bath in the form to create a tranquil, spa feel, as well.
The sink, the mirror, shower and/or bath are the places where you might want the clearest and strongest light. You can use these if you want it to be bright and clear. Otherwise, you might want to look at some soft, ambient lighting in the form of chandeliers, short pendants or wall lamps. You could use accent lighting around your bath in the form to create a tranquil, spa feel, as well. 