Bathroom with Shaker Cabinets and Multi-coloured Walls Ideas and Designs
Refine by:
Budget
Sort by:Popular Today
201 - 220 of 1,316 photos
Item 1 of 3
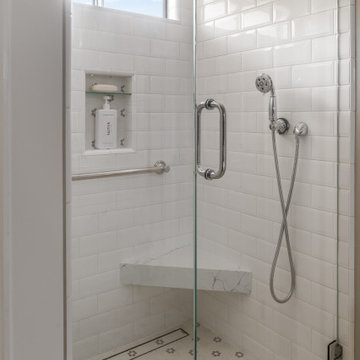
This bathroom remodel was in reality a bathroom creation! Part of a guest room, the bathroom was originally a clothes closet with a by-pass door facing a tiny single sink and a water closet. Reclaiming space from the clothes closet meant that my client could have a fully functioning bathroom as part of the guest suite, a fact she sweetly used to entice her aging mother to come and move in.
The sink and dedicated vanity area are illuminated by vintage-looking sconces. For the floor, we chose a small hexagon mosaic tile in a daisy pattern that harkens back to bathrooms in the early part of the 20th century and a wide-striped wallpaper gives the bathroom a certain European flair.
Photo: Bernardo Grijalva
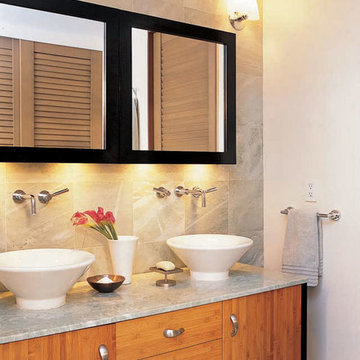
A relaxing ensuite master bedroom we designed for this getaway home! Trendy meets tranquil in this design, with a beach-inspired color palette, unique artwork, and luxurious textiles. The master bedroom has a stunning focal point - the custom headboard in a contrasting black. The headboard is large and in charge and also offers conveniently placed side tables.
In the master bathroom, a classic wooden vanity is introduced to more contemporary aesthetics through the vessel bowl sinks and wall-mounted faucets. Gray countertops and a gray tiled backsplash work harmoniously together while the black-framed vanity mirror complements the black trim on the vanity.
Project completed by New York interior design firm Betty Wasserman Art & Interiors, which serves New York City, as well as across the tri-state area and in The Hamptons.
For more about Betty Wasserman, click here: https://www.bettywasserman.com/
To learn more about this project, click here: https://www.bettywasserman.com/spaces/jersey-shore-weekend-getaway/
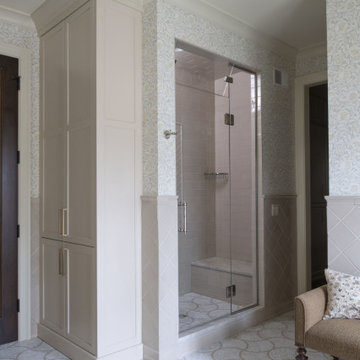
This shower has ample space with a built in bench that is perfect for relaxation. We love how this shower complements the bathroom design and gives the space a spa-like feel.

Built on a unique shaped lot our Wheeler Home hosts a large courtyard and a primary suite on the main level. At 2,400 sq ft, 3 bedrooms, and 2.5 baths the floor plan includes; open concept living, dining, and kitchen, a small office off the front of the home, a detached two car garage, and lots of indoor-outdoor space for a small city lot. This plan also includes a third floor bonus room that could be finished at a later date. We worked within the Developer and Neighborhood Specifications. The plans are now a part of the Wheeler District Portfolio in Downtown OKC.

This beautiful showcase home offers a blend of crisp, uncomplicated modern lines and a touch of farmhouse architectural details. The 5,100 square feet single level home with 5 bedrooms, 3 ½ baths with a large vaulted bonus room over the garage is delightfully welcoming.
For more photos of this project visit our website: https://wendyobrienid.com.
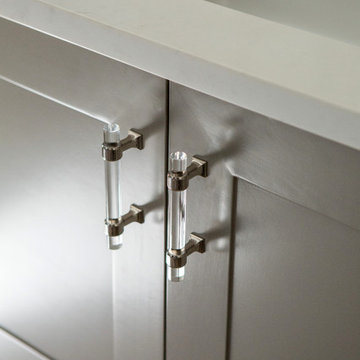
Custom master bathroom with large open shower and free standing concrete bathtub, vanity and dual sink areas.
Shower: Custom designed multi-use shower, beautiful marble tile design in quilted patterns as a nod to the farmhouse era. Custom built industrial metal and glass panel. Shower drying area with direct pass though to master closet.
Vanity and dual sink areas: Custom designed modified shaker cabinetry with subtle beveled edges in a beautiful subtle grey/beige paint color, Quartz counter tops with waterfall edge. Custom designed marble back splashes match the shower design, and acrylic hardware add a bit of bling. Beautiful farmhouse themed mirrors and eclectic lighting.
Flooring: Under-flooring temperature control for both heating and cooling, connected through WiFi to weather service. Flooring is beautiful porcelain tiles in wood grain finish.
For more photos of this project visit our website: https://wendyobrienid.com.
Bathroom with Shaker Cabinets and Multi-coloured Walls Ideas and Designs
11
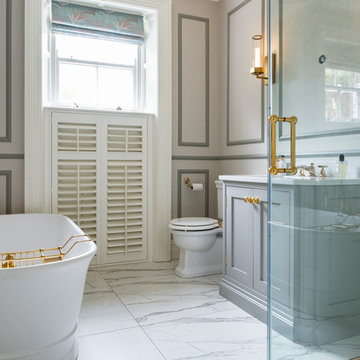
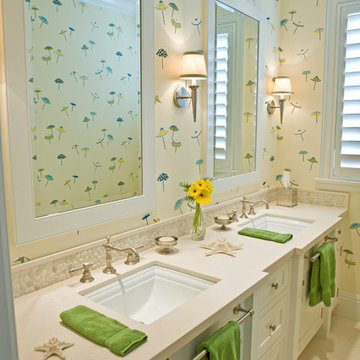
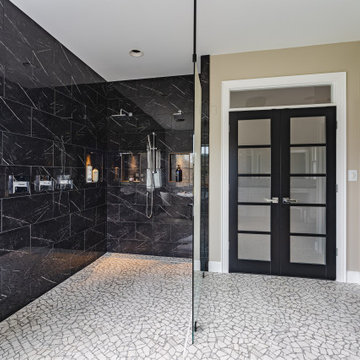
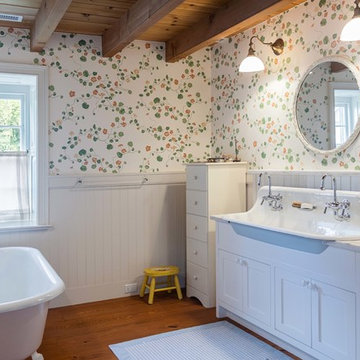
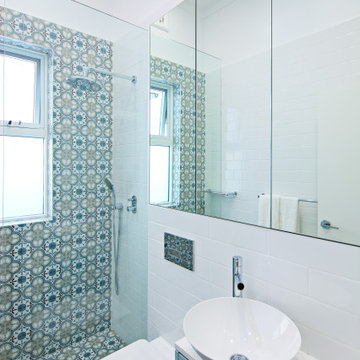
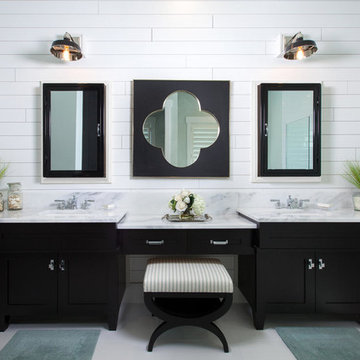
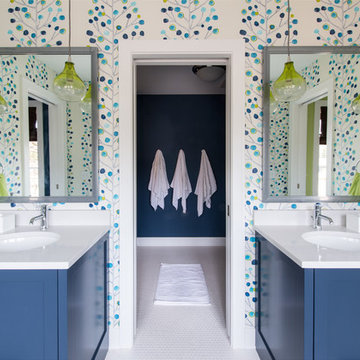
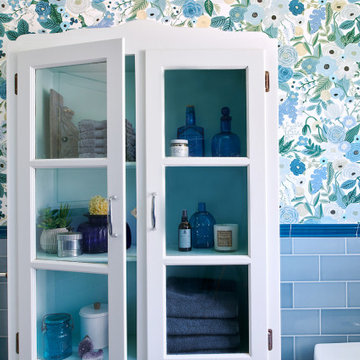
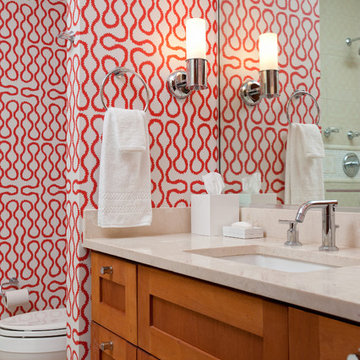
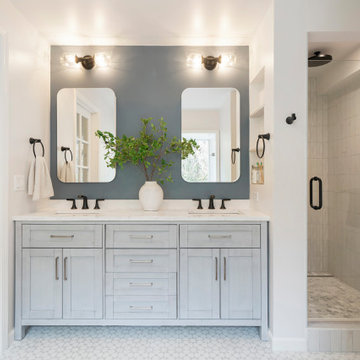
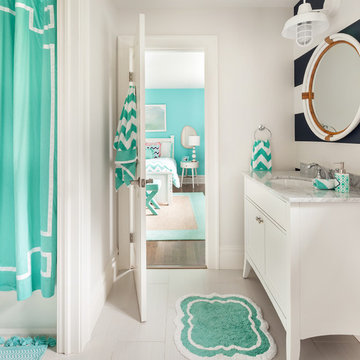
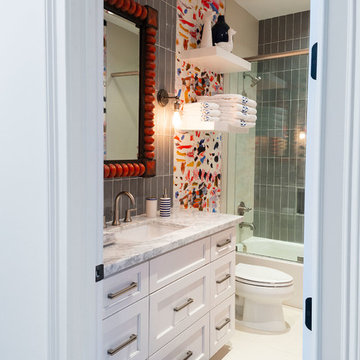
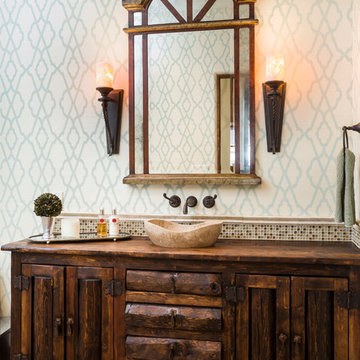
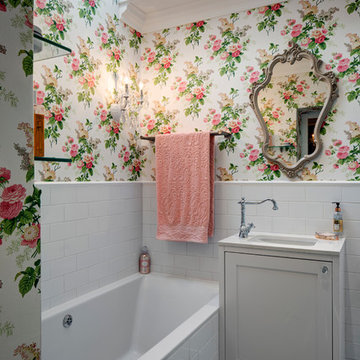

 Shelves and shelving units, like ladder shelves, will give you extra space without taking up too much floor space. Also look for wire, wicker or fabric baskets, large and small, to store items under or next to the sink, or even on the wall.
Shelves and shelving units, like ladder shelves, will give you extra space without taking up too much floor space. Also look for wire, wicker or fabric baskets, large and small, to store items under or next to the sink, or even on the wall.  The sink, the mirror, shower and/or bath are the places where you might want the clearest and strongest light. You can use these if you want it to be bright and clear. Otherwise, you might want to look at some soft, ambient lighting in the form of chandeliers, short pendants or wall lamps. You could use accent lighting around your bath in the form to create a tranquil, spa feel, as well.
The sink, the mirror, shower and/or bath are the places where you might want the clearest and strongest light. You can use these if you want it to be bright and clear. Otherwise, you might want to look at some soft, ambient lighting in the form of chandeliers, short pendants or wall lamps. You could use accent lighting around your bath in the form to create a tranquil, spa feel, as well. 