Bathroom with Shaker Cabinets and Cement Tiles Ideas and Designs
Refine by:
Budget
Sort by:Popular Today
21 - 40 of 1,123 photos
Item 1 of 3
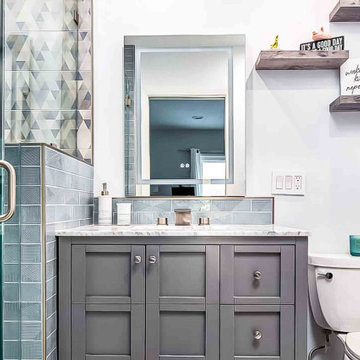
With navy colored tiles and a coastal design, this bathroom remodel located in Marina Del Rey, California truly captures the essence of a beach oasis. You can almost feel the fresh ocean breeze as you enter the room, with navy blue tones creating an inviting atmosphere that enables you to relax in your own home. With thoughtful planning and attention to detail, this bathroom remodel will transform any space into a calming retreat, perfect for unwinding after a long day.

Download our free ebook, Creating the Ideal Kitchen. DOWNLOAD NOW
This master bath remodel is the cat's meow for more than one reason! The materials in the room are soothing and give a nice vintage vibe in keeping with the rest of the home. We completed a kitchen remodel for this client a few years’ ago and were delighted when she contacted us for help with her master bath!
The bathroom was fine but was lacking in interesting design elements, and the shower was very small. We started by eliminating the shower curb which allowed us to enlarge the footprint of the shower all the way to the edge of the bathtub, creating a modified wet room. The shower is pitched toward a linear drain so the water stays in the shower. A glass divider allows for the light from the window to expand into the room, while a freestanding tub adds a spa like feel.
The radiator was removed and both heated flooring and a towel warmer were added to provide heat. Since the unit is on the top floor in a multi-unit building it shares some of the heat from the floors below, so this was a great solution for the space.
The custom vanity includes a spot for storing styling tools and a new built in linen cabinet provides plenty of the storage. The doors at the top of the linen cabinet open to stow away towels and other personal care products, and are lighted to ensure everything is easy to find. The doors below are false doors that disguise a hidden storage area. The hidden storage area features a custom litterbox pull out for the homeowner’s cat! Her kitty enters through the cutout, and the pull out drawer allows for easy clean ups.
The materials in the room – white and gray marble, charcoal blue cabinetry and gold accents – have a vintage vibe in keeping with the rest of the home. Polished nickel fixtures and hardware add sparkle, while colorful artwork adds some life to the space.

Existing bathroom was configured to allow for a butler's pantry to be built and a smaller functional bathroom created to suit family's needs.
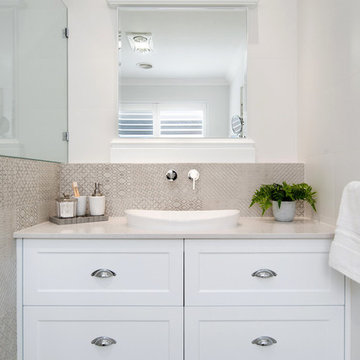
In this completed project at Platypus Parkway, Belliar our Studio tapware was used. Wall mounted tapware looks not only stunning but is practical. Come view our range at 10 Sundercombe St, Osborne Park or give us a call on 9442 7199.

60 sq ft bathroom with custom cabinets a double vanity, floating shelves, and vessel sinks.
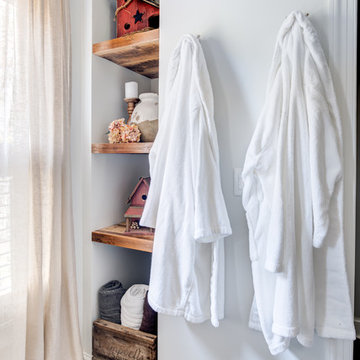
Reclaimed barnwood recessed cubbies provide great space for decorations and interesting textures.
Photos by Chris Veith
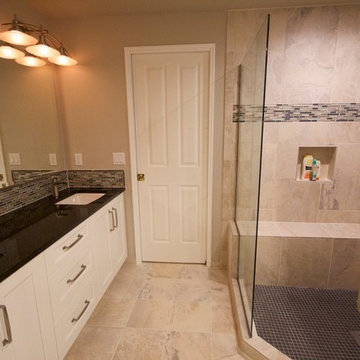
I began the redesign of this master bathroom layout by eliminating the underutilized tub, thus, creating a larger shower and allowing space for the make-up area and linen storage which the client desperately desired.
The color pallet of white, charcoal, teal, and blues was inspired by the beautiful mixed glass and stone mosaic tile. The combination of white cabinetry, dark countertops, and brushed nickel finishes creates this timeless, yet, modern space.

This room has a seperate Shower and Toilet spaces and a Huge open area for Free standing bath under wide skylight that lets in bright sunlight all day.

This Vanity by Starmark is topped with a reclaimed barnwood mirror on typical sliding barn door track. Revealing behind is a recessed medicine cabinet into a natural stone wall.
Chris Veith
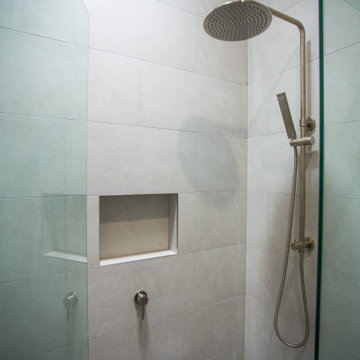
Existing bathroom was configured to allow for a butler's pantry to be built and a smaller functional bathroom created to suit family's needs.

This beautifully crafted master bathroom plays off the contrast of the blacks and white while highlighting an off yellow accent. The layout and use of space allows for the perfect retreat at the end of the day.
Bathroom with Shaker Cabinets and Cement Tiles Ideas and Designs
2
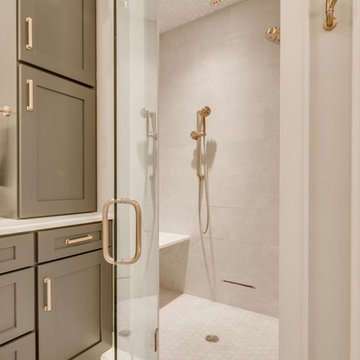
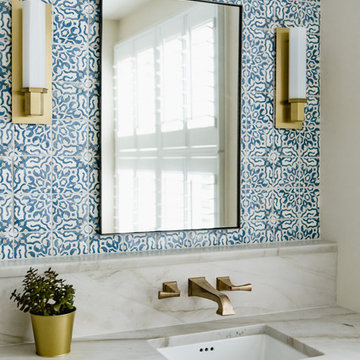

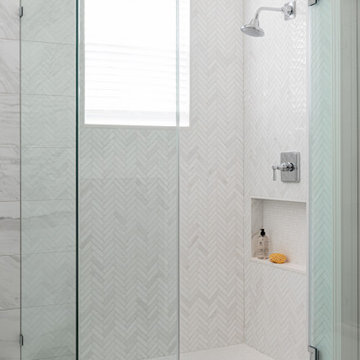
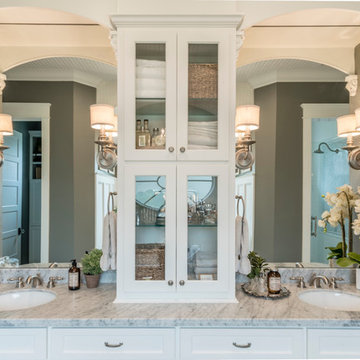
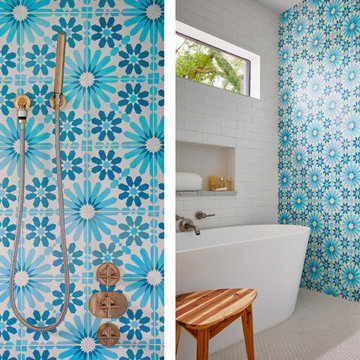
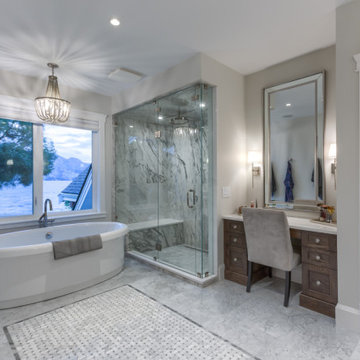
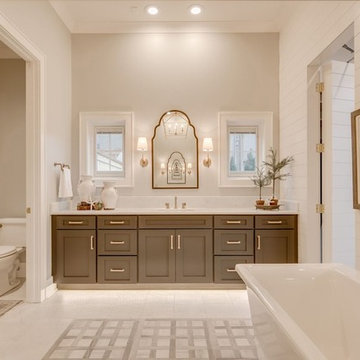


 Shelves and shelving units, like ladder shelves, will give you extra space without taking up too much floor space. Also look for wire, wicker or fabric baskets, large and small, to store items under or next to the sink, or even on the wall.
Shelves and shelving units, like ladder shelves, will give you extra space without taking up too much floor space. Also look for wire, wicker or fabric baskets, large and small, to store items under or next to the sink, or even on the wall.  The sink, the mirror, shower and/or bath are the places where you might want the clearest and strongest light. You can use these if you want it to be bright and clear. Otherwise, you might want to look at some soft, ambient lighting in the form of chandeliers, short pendants or wall lamps. You could use accent lighting around your bath in the form to create a tranquil, spa feel, as well.
The sink, the mirror, shower and/or bath are the places where you might want the clearest and strongest light. You can use these if you want it to be bright and clear. Otherwise, you might want to look at some soft, ambient lighting in the form of chandeliers, short pendants or wall lamps. You could use accent lighting around your bath in the form to create a tranquil, spa feel, as well. 