Bathroom with Shaker Cabinets and Black Tiles Ideas and Designs
Refine by:
Budget
Sort by:Popular Today
121 - 140 of 1,546 photos
Item 1 of 3
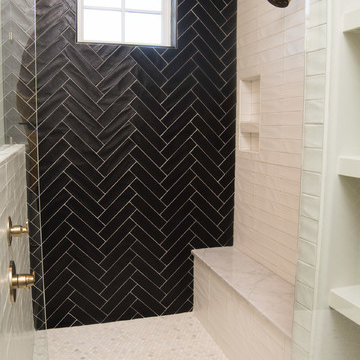
Located in the coveted West End of downtown Greenville, SC, Park Place on Hudson St. brings new living to old Greenville. Just a half-mile from Flour Field, a short walk to the Swamp Rabbit Trail, and steps away from the future Unity Park, this community is ideal for families young and old. The craftsman style town home community consists of twenty-three units, thirteen with 3 beds/2.5 baths and ten with 2 beds/2.5baths.
The design concept they came up with was simple – three separate buildings with two basic floors plans that were fully customizable. Each unit came standard with an elevator, hardwood floors, high-end Kitchen Aid appliances, Moen plumbing fixtures, tile showers, granite countertops, wood shelving in all closets, LED recessed lighting in all rooms, private balconies with built-in grill stations and large sliding glass doors. While the outside craftsman design with large front and back porches was set by the city, the interiors were fully customizable. The homeowners would meet with a designer at the Park Place on Hudson Showroom to pick from a selection of standard options, all items that would go in their home. From cabinets to door handles, from tile to paint colors, there was virtually no interior feature that the owners did not have the option to choose. They also had the ability to fully customize their unit with upgrades by meeting with each vendor individually and selecting the products for their home – some of the owners even choose to re-design the floor plans to better fit their lifestyle.

The bathroom in this home features a double wide shower. The original inspiration for the shower walls was a herringbone wall tile design in which each tile is a parallelogram.
The master bathroom in this home features a double wide shower. The original inspiration for the shower walls was a herringbone wall tile design in which each tile is a parallelogram.
But one of the things we pride ourselves on at d2e is being able to capture the look for less. It turns out that parallelogram tile was a little pricey. Our substitution: similarly proportioned black rectangular tiles installed in a herringbone pattern to elevate the look of a budget-friendly material. These 3x12 tiles Costa Alegra tiles from Bedrosians Tile & Stone did the trick.
Shower sprayer is from the Brizo Litze line in luxe gold.
photo credit: Rebecca McAlpin
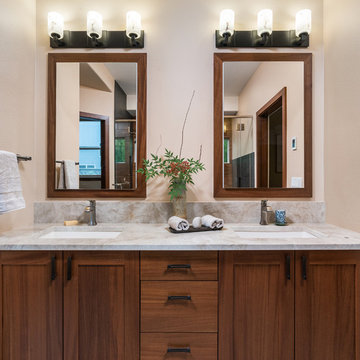
When our client wanted the design of their master bath to honor their Japanese heritage and emulate a Japanese bathing experience, they turned to us. They had very specific needs and ideas they needed help with — including blending Japanese design elements with their traditional Northwest-style home. The shining jewel of the project? An Ofuro soaking tub where the homeowners could relax, contemplate and meditate.
To learn more about this project visit our website:
https://www.neilkelly.com/blog/project_profile/japanese-inspired-spa/
To learn more about Neil Kelly Design Builder, Byron Kellar:
https://www.neilkelly.com/designers/byron_kellar/
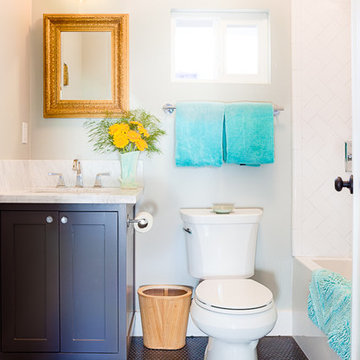
Thorough rehab of a charming 1920's craftsman bungalow in Highland Park, featuring a beautiful, modern style bathroom with marble sink and unique black tile flooring.
Photography by Eric Charles.
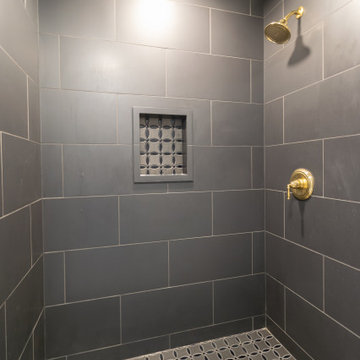
Villa Iron Circulo grey/black mosaic tile shower pan with Paros Black 12x24 wall tile.
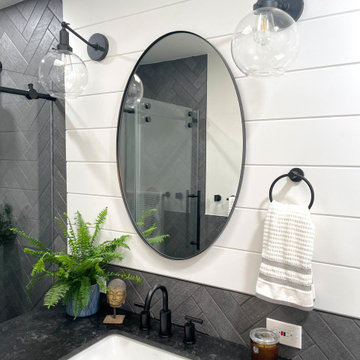
Great design makes all the difference - bold material choices were just what was needed to give this little bathroom some BIG personality! Our clients wanted a dark, moody vibe, but had always heard that using dark colors in a small space would only make it feel smaller. Not true!
Introducing a larger vanity cabinet with more storage and replacing the tub with an expansive walk-in shower immediately made the space feel larger, without any structural alterations. We went with a dark graphite tile that had a mix of texture on the walls and in the shower, but then anchored the space with white shiplap on the upper portion of the walls and a graphic floor tile (with mostly white and light gray tones). This technique of balancing dark tones with lighter tones is key to achieving those moody vibes, without creeping into cavernous territory. Subtle gray/blue/green tones on the vanity blend in well, but still pop in the space, and matte black fixtures add fantastic contrast to really finish off the whole look!
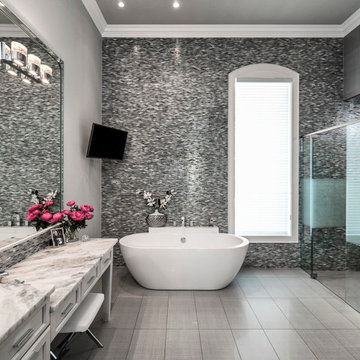
Contemporary bath with granite vanity tops. White painted custom cabinets. Free standing tub with contemporary faucets by Delta.
Bathroom with Shaker Cabinets and Black Tiles Ideas and Designs
7
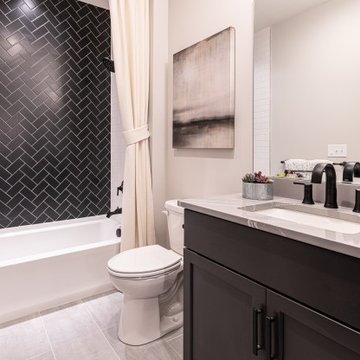

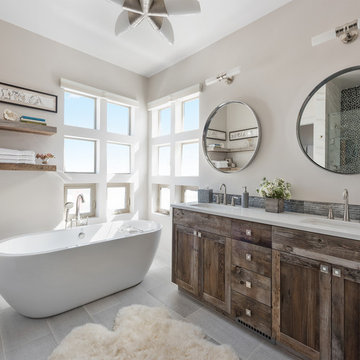
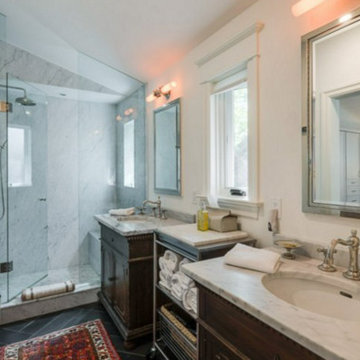
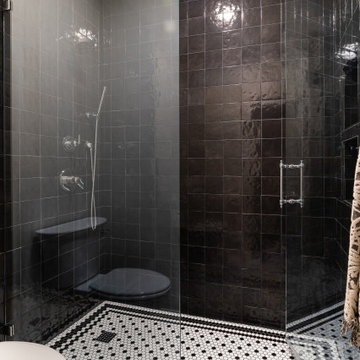
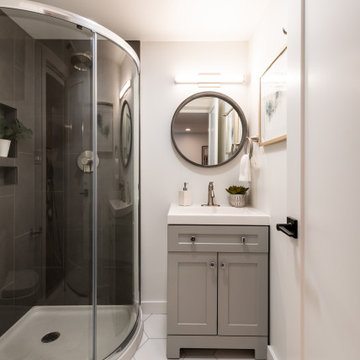
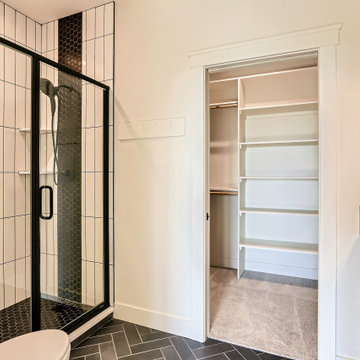
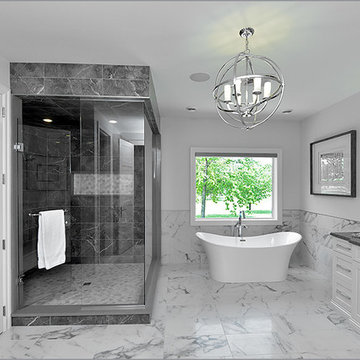
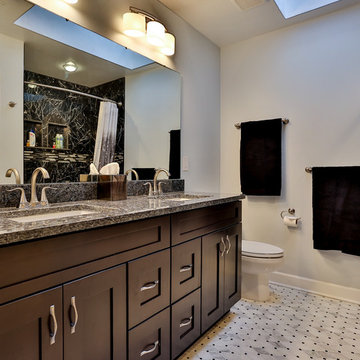
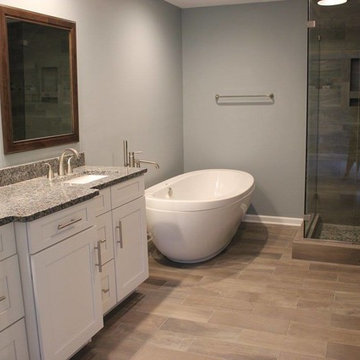
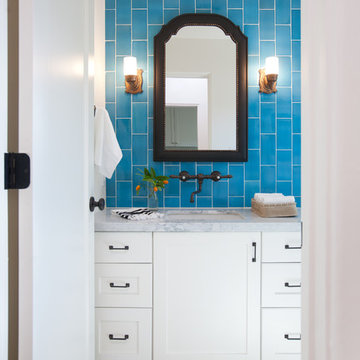
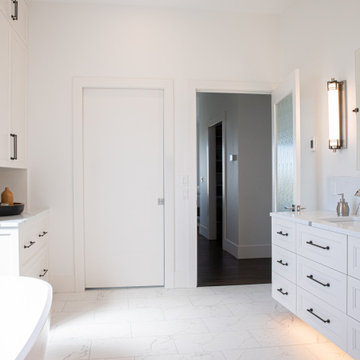
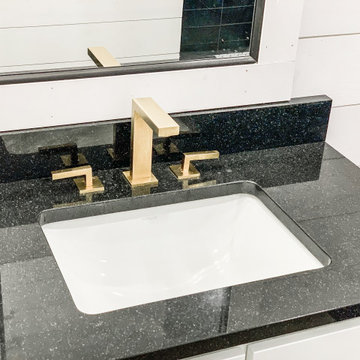

 Shelves and shelving units, like ladder shelves, will give you extra space without taking up too much floor space. Also look for wire, wicker or fabric baskets, large and small, to store items under or next to the sink, or even on the wall.
Shelves and shelving units, like ladder shelves, will give you extra space without taking up too much floor space. Also look for wire, wicker or fabric baskets, large and small, to store items under or next to the sink, or even on the wall.  The sink, the mirror, shower and/or bath are the places where you might want the clearest and strongest light. You can use these if you want it to be bright and clear. Otherwise, you might want to look at some soft, ambient lighting in the form of chandeliers, short pendants or wall lamps. You could use accent lighting around your bath in the form to create a tranquil, spa feel, as well.
The sink, the mirror, shower and/or bath are the places where you might want the clearest and strongest light. You can use these if you want it to be bright and clear. Otherwise, you might want to look at some soft, ambient lighting in the form of chandeliers, short pendants or wall lamps. You could use accent lighting around your bath in the form to create a tranquil, spa feel, as well. 