Bathroom with Red Cabinets and a Corner Shower Ideas and Designs
Refine by:
Budget
Sort by:Popular Today
41 - 60 of 119 photos
Item 1 of 3
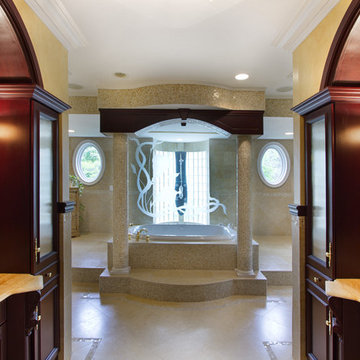
- cabinets cherry cabinets
- onyx counter tops
- mosaic detail
- Jerusalem goldstone
- custom bath and shower with custom glass panel enclosed in custom bay window
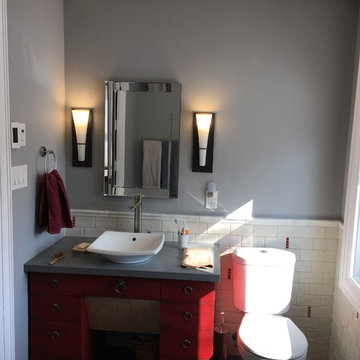
Custom designed bathroom with glazed tile and red inlay. Capped off with marble coping stone. Vessel sink with tall faucet chosen to suit
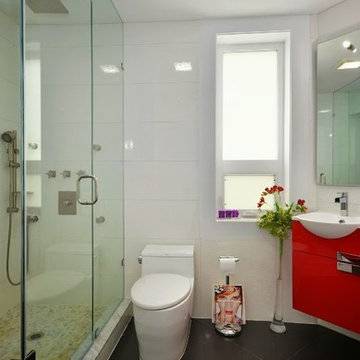
GTA Restoration.com - Renovation & Toronto Water Damage Experts!!!!!
For all your Renovation - Smoke & Water Damage Emergencies call :
416-358-6048 or 1-800-506-6048
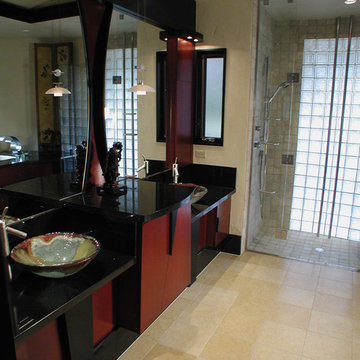
This bathroom design is on example of the bold use of color that was used to give this home a fresh design.
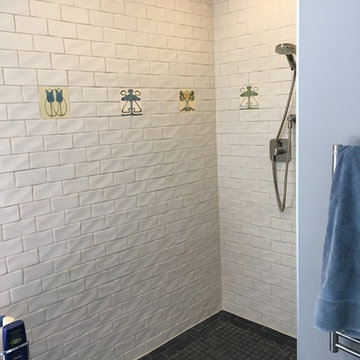
Custom designed bathroom with glazed tile and red inlay. Capped off with marble coping stone. Vessel sink with tall faucet chosen to suit
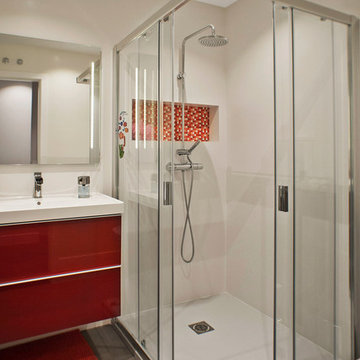
Trabajamos con un matrimonio y les realizamos una reforma integral, se tiró toda la tabiquería y se hizo una distribución completamente nueva.
El objetivo de nuestros clientes era dar la vuelta a la casa, las zonas más "públicas" (salón, comedor y cocina) estaban abajo y había que pasarlas arriba, y los dormitorios que estaban arriba había que ponerlos abajo. Con una terraza de 70 m2 y otra de 20 m2 había que crear varios ambientes al exterior teniendo en cuenta el clima de Madrid.
El edificio cuenta con un sistema de climatización muy poco eficiente al ser todo eléctrico, por lo que se desconectó la casa de la calefacción central y se instaló suelo radiante-refrescante con aerotermia con energía renovable, pasando de una calificación "E", a una "A".
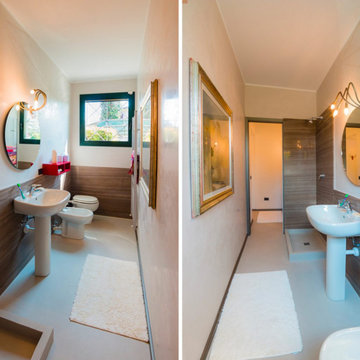
In questa ristrutturazione si è toccato il solo piano terra di una villetta della Bergamasca. Il concept di progetto era unire due stili agli antipodi: l’estremamente moderno con elementi antichi in un connubio armonico. Il primo intervento è stato l’eliminazione del muro della cucina a favore di un ambiente totalmente openspace e il pavimento in pietra rosata è stato rivestito da una malta grigio chiaro di Cimento, sono stati però mantenuti i “tappeti” di parquet caldo. Il legno, che prima era predominante è stato sostituito da un laccato lucido estremamente neutro ed elegante.
Alcuni tocchi di colore, come i divani rossi ed alcuni elementi decorativi scaldano la casa, la rendono accogliente e confortevole e si intonano alle colonne e a parte del soffitto di colore grigio medio. La cucina è super hi-tech con top e tavolo in Basaltina non stuccata, elettrodomestici di ultima generazione della linea Dolce Stil Novo di Smeg e piano cottura ad induzione con un fuoco a gas per le cotture tradizionali. Ogni angolo è sfruttato al massimo della sua capienza e possibilità per il maggior spazio di archiviazione. Così anche il mobile TV che si sviluppa in tutta la nicchia che va dall’ingresso alla zona camino, anch’esso laccato lucido con un elemento molto discreto in lamiera di ferro nero a servizio della televisione.
Alcuni mobili d’antiquariato si abbinano a questo scenario moderno riprendendo la matericità e cromia degli inserti in legno del pavimento, rendendo l’ambiente più famigliare. La zona giorno è ampia e ariosa, così come l’ingresso che dà subito l’accesso visivo ad ogni zona del piano senza alcuna divisoria: sulla destra si ha la zona pranzo e a sinistra la parte di living con i divani e la cucina. Anche il corridoio e il bagno di servizio per gli ospiti sono stati rivisti: un vecchio mobile con lavabo funge da antibagno e dà l’accesso ad un locale bagno stretto e lungo, vestito di un bellissimo marmo grigio sulle pareti.
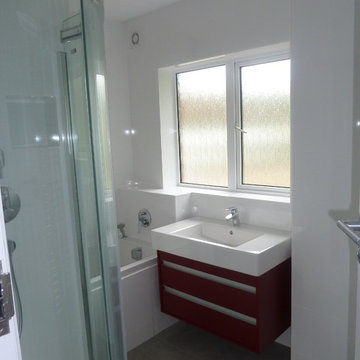
Loft Conversion in Private Residence
The property is a 1930’s detached red brick house is located on the northern edge of Chichester.
The loft conversion provides two bedrooms and an additional bathroom, with dormer windows to the rear and roof lights to the front of the property. Access was provided by inserting a new stair directly above the existing stair from ground to first floor.
In addition, internal alterations to the first floor included the removal of the existing chimney breasts to provide an increase in floor space and the upgrading of the two first floor bathrooms.
Further structural alterations at ground floor were completed to accommodate the first floor alterations.
Bathroom with Red Cabinets and a Corner Shower Ideas and Designs
3
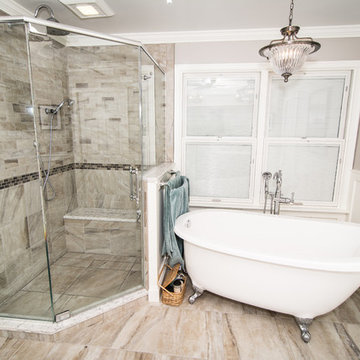
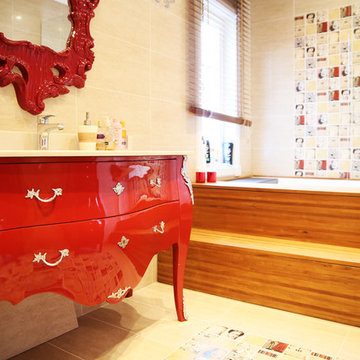
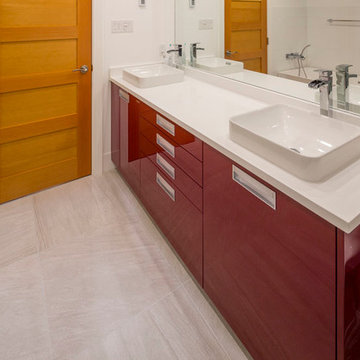
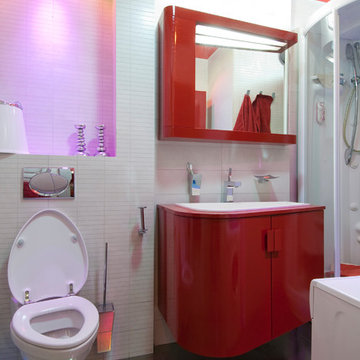
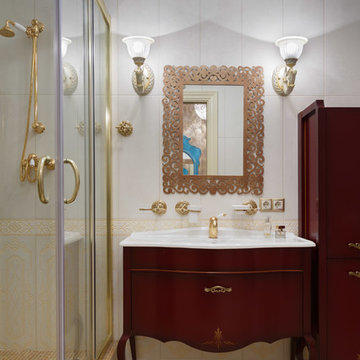
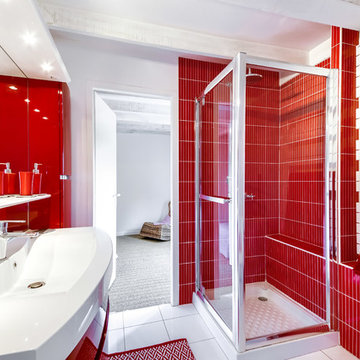
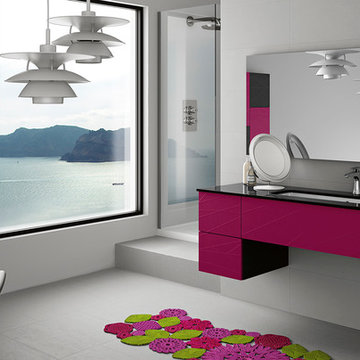
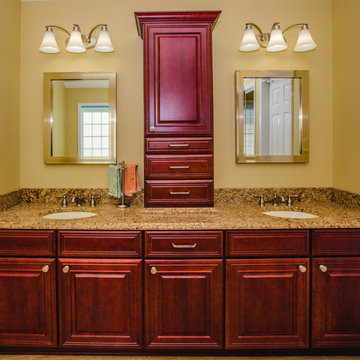
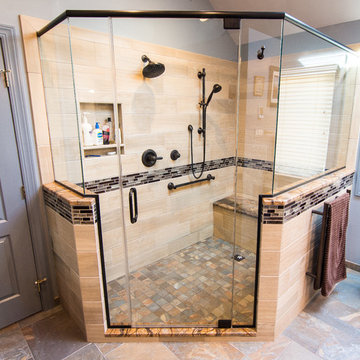
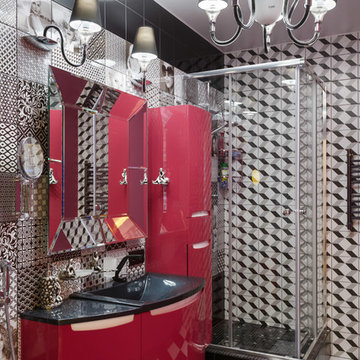
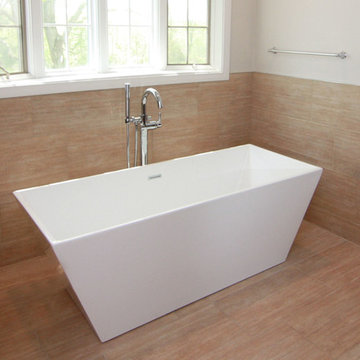
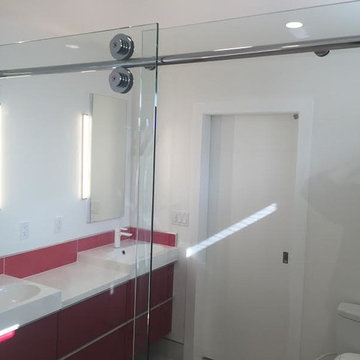

 Shelves and shelving units, like ladder shelves, will give you extra space without taking up too much floor space. Also look for wire, wicker or fabric baskets, large and small, to store items under or next to the sink, or even on the wall.
Shelves and shelving units, like ladder shelves, will give you extra space without taking up too much floor space. Also look for wire, wicker or fabric baskets, large and small, to store items under or next to the sink, or even on the wall.  The sink, the mirror, shower and/or bath are the places where you might want the clearest and strongest light. You can use these if you want it to be bright and clear. Otherwise, you might want to look at some soft, ambient lighting in the form of chandeliers, short pendants or wall lamps. You could use accent lighting around your bath in the form to create a tranquil, spa feel, as well.
The sink, the mirror, shower and/or bath are the places where you might want the clearest and strongest light. You can use these if you want it to be bright and clear. Otherwise, you might want to look at some soft, ambient lighting in the form of chandeliers, short pendants or wall lamps. You could use accent lighting around your bath in the form to create a tranquil, spa feel, as well. 