Bathroom with Red Cabinets and a Built-In Sink Ideas and Designs
Refine by:
Budget
Sort by:Popular Today
81 - 100 of 102 photos
Item 1 of 3
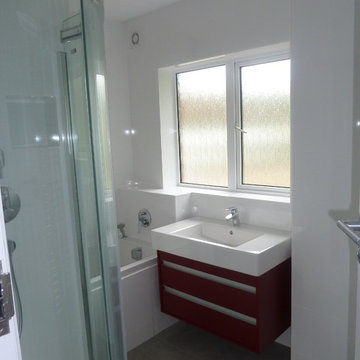
Loft Conversion in Private Residence
The property is a 1930’s detached red brick house is located on the northern edge of Chichester.
The loft conversion provides two bedrooms and an additional bathroom, with dormer windows to the rear and roof lights to the front of the property. Access was provided by inserting a new stair directly above the existing stair from ground to first floor.
In addition, internal alterations to the first floor included the removal of the existing chimney breasts to provide an increase in floor space and the upgrading of the two first floor bathrooms.
Further structural alterations at ground floor were completed to accommodate the first floor alterations.
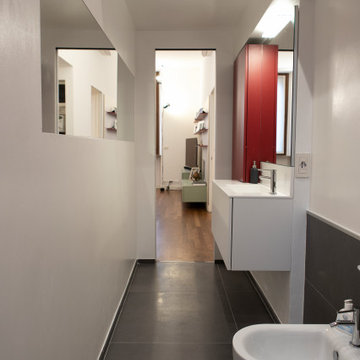
Progetto architettonico e Direzione lavori: arch. Valeria Federica Sangalli Gariboldi
General Contractor: ECO srl
Impresa edile: FR di Francesco Ristagno
Impianti elettrici: 3Wire
Impianti meccanici: ECO srl
Interior Artist: Paola Buccafusca
Fotografie: Federica Antonelli
Arredamento: Cavallini Linea C
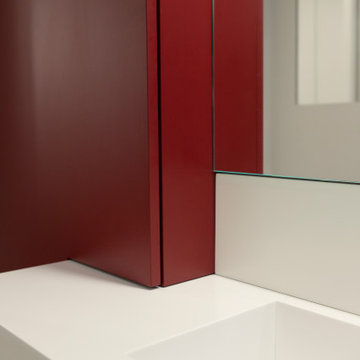
Progetto architettonico e Direzione lavori: arch. Valeria Federica Sangalli Gariboldi
General Contractor: ECO srl
Impresa edile: FR di Francesco Ristagno
Impianti elettrici: 3Wire
Impianti meccanici: ECO srl
Interior Artist: Paola Buccafusca
Fotografie: Federica Antonelli
Arredamento: Cavallini Linea C
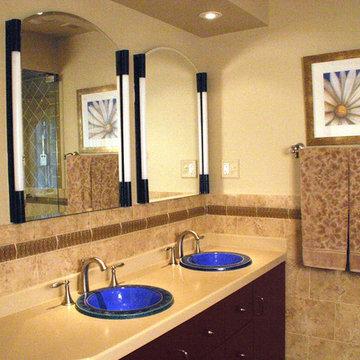
While on vacation, our clients found a very talented artist whom they commissioned to make two sinks for their master bath rehab. We designed the space to highlight these magnificent bowls. By keeping the use of blue to a minimum, the sinks became the focal point. In supporting roles, we utilized iridescent tiles on the walls and a coordinating faux stone tile. While this room was large enough to separate the shower from the bathing area, a separate water closet wasn't in the cards. So a less invasive frosted glass panel provides some additional privacy during the morning routine.
Designer: Larry Rych
Photographer: Stephanie Bullwinkel
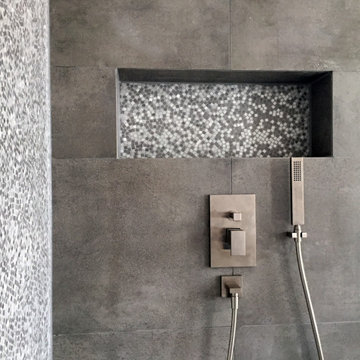
Vom Schlafzimmer aus betritt man das barrierefreie Bad durch die raumhohe Schiebetür. Der tomatenrote Waschtischunterbau mit glänzener Lackoberfläche ist zu den graubraunen Tönen der matten Fliesen 80 x 80 cm und den Aluminiummosaikoberflächen ein kontrastierendes Element. Die Armaturen der Fa. Gessi sind auch für den Bereich der bodengleiche großen Dusche ausgewählt worden.
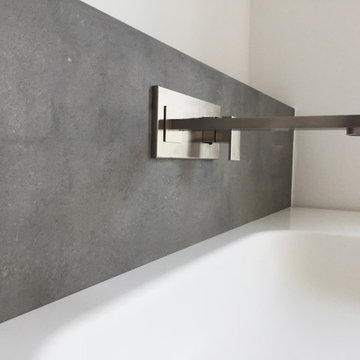
Vom Schlafzimmer aus betritt man das barrierefreie Bad durch die raumhohe Schiebetür. Der tomatenrote Waschtischunterbau mit glänzener Lackoberfläche ist zu den graubraunen Tönen der matten Fliesen 80 x 80 cm und den Aluminiummosaikoberflächen ein kontrastierendes Element. Die Armaturen der Fa. Gessi sind auch für den Bereich der bodengleiche großen Dusche ausgewählt worden.
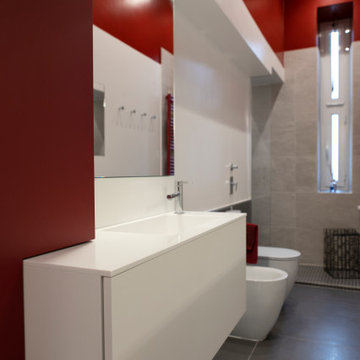
Progetto architettonico e Direzione lavori: arch. Valeria Federica Sangalli Gariboldi
General Contractor: ECO srl
Impresa edile: FR di Francesco Ristagno
Impianti elettrici: 3Wire
Impianti meccanici: ECO srl
Interior Artist: Paola Buccafusca
Fotografie: Federica Antonelli
Arredamento: Cavallini Linea C
Bathroom with Red Cabinets and a Built-In Sink Ideas and Designs
5
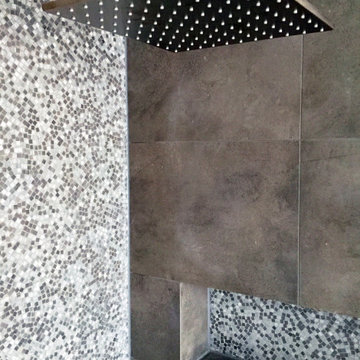
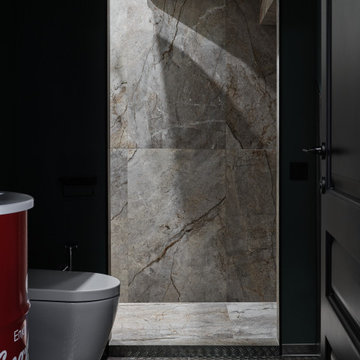
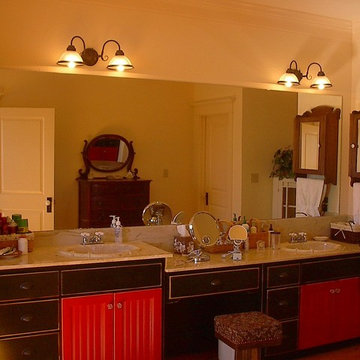
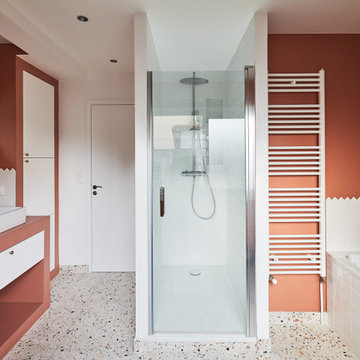
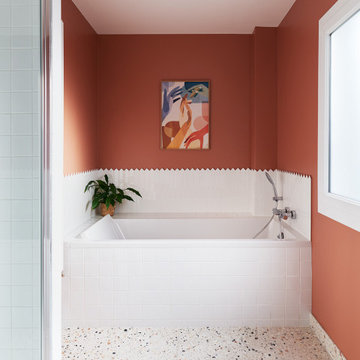
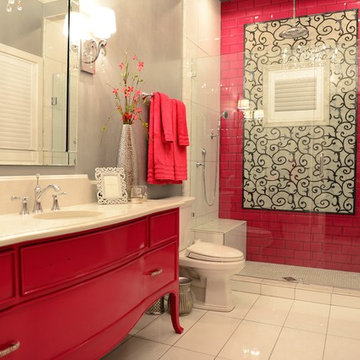
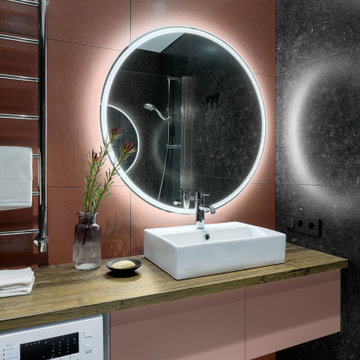
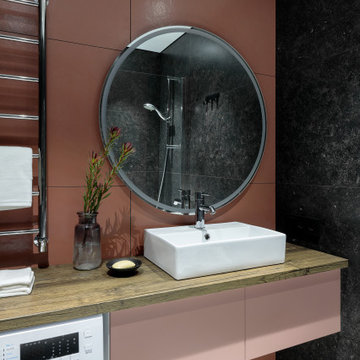
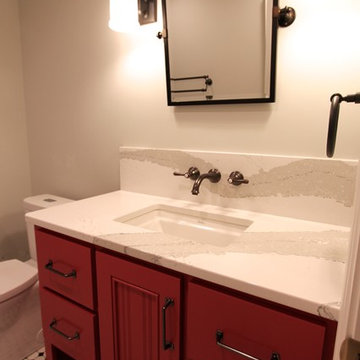
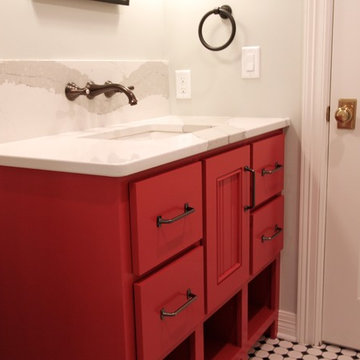
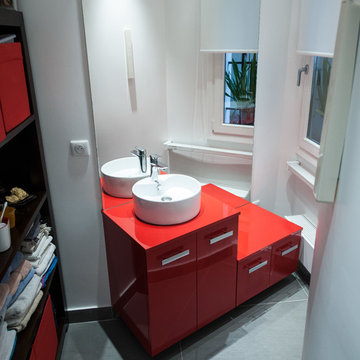
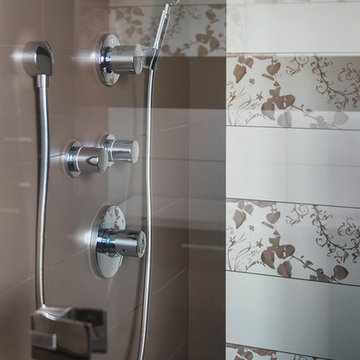
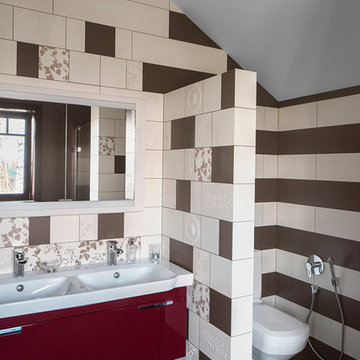

 Shelves and shelving units, like ladder shelves, will give you extra space without taking up too much floor space. Also look for wire, wicker or fabric baskets, large and small, to store items under or next to the sink, or even on the wall.
Shelves and shelving units, like ladder shelves, will give you extra space without taking up too much floor space. Also look for wire, wicker or fabric baskets, large and small, to store items under or next to the sink, or even on the wall.  The sink, the mirror, shower and/or bath are the places where you might want the clearest and strongest light. You can use these if you want it to be bright and clear. Otherwise, you might want to look at some soft, ambient lighting in the form of chandeliers, short pendants or wall lamps. You could use accent lighting around your bath in the form to create a tranquil, spa feel, as well.
The sink, the mirror, shower and/or bath are the places where you might want the clearest and strongest light. You can use these if you want it to be bright and clear. Otherwise, you might want to look at some soft, ambient lighting in the form of chandeliers, short pendants or wall lamps. You could use accent lighting around your bath in the form to create a tranquil, spa feel, as well. 