Bathroom with Recessed-panel Cabinets and Multi-coloured Worktops Ideas and Designs
Refine by:
Budget
Sort by:Popular Today
61 - 80 of 2,745 photos
Item 1 of 3

Bathroom Remodel completed and what a treat.
Customer supplied us with photos of their freshly completed bathroom remodel. Schluter® Shower System completed with a beautiful hexagon tile combined with a white subway tile. Accented Niche in shower combined with a matching threshold. Wood plank flooring warms the space with grey painted vanity cabinets and quartz vanity top.
Making Your Home Beautiful One Room at a Time…
French Creek Designs Kitchen & Bath Design Studio - where selections begin. Let us design and dream with you. Overwhelmed on where to start that Home Improvement, Kitchen or Bath Project? Let our designers video conference or sit down with you and take the overwhelming out of the picture and assist in choosing your materials. Whether new construction, full remodel or just a partial remodel, we can help you to make it an enjoyable experience to design your dream space. Call to schedule a free design consultation today with one of our exceptional designers. 307-337-4500
#openforbusiness #casper #wyoming #casperbusiness #frenchcreekdesigns #shoplocal #casperwyoming #kitchenremodeling #bathremodeling #kitchendesigners #bathdesigners #cabinets #countertops #knobsandpulls #sinksandfaucets #flooring #tileandmosiacs #laundryremodel #homeimprovement

The "Dream of the '90s" was alive in this industrial loft condo before Neil Kelly Portland Design Consultant Erika Altenhofen got her hands on it. No new roof penetrations could be made, so we were tasked with updating the current footprint. Erika filled the niche with much needed storage provisions, like a shelf and cabinet. The shower tile will replaced with stunning blue "Billie Ombre" tile by Artistic Tile. An impressive marble slab was laid on a fresh navy blue vanity, white oval mirrors and fitting industrial sconce lighting rounds out the remodeled space.
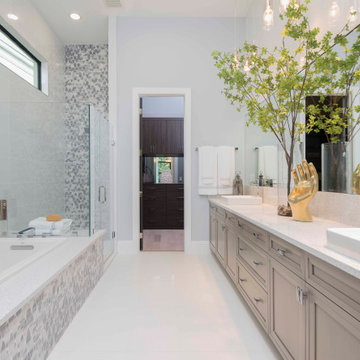
Zen and beautiful is actually what we designed. The long linear built-in cabinets and double modern sinks is not only functional but very modern. We love how the tub and shower flow effortlessly in the space.
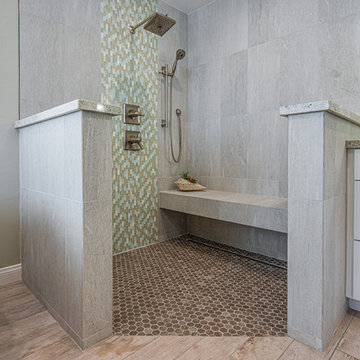
Building this addition was such a treat! We were able to create an oasis for our homeowners with a luxurious, coastal master bedroom and bathroom. This walk in shower and freestanding tub truly make the space feel like a resort getaway! The curbless entry to the shower ensures the homeowner will be able to stay in their home for years to come. The cool neutral pallet is chic, yet timeless.
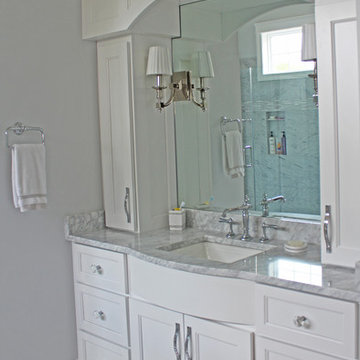
The master bathroom should be everything you hope and dream. It is the first room we tend to see when we start our days, so make sure that it is a vision of beauty!
Meyer Design

With distressed wood features & a white ship lap accent wall, this guest bath is a coastal oasis.

Our Princeton architects designed this spacious shower and made room for a freestanding soaking tub as well in a space which previously featured a built-in jacuzzi bath. The floor and walls of the shower feature La Marca Polished Statuario Nuovo, a porcelain tile with the look and feel of marble. The new vanity is by Greenfield Cabinetry in Benjamin Moore Polaris Blue.
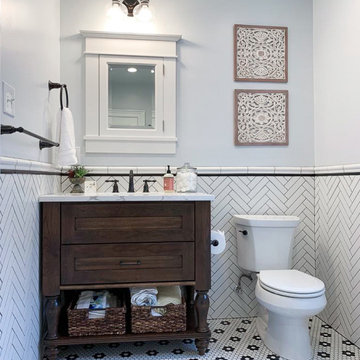
Bringing the non linearity of the wall's backsplash to the floor, this modern bathroom uses a unique hexagonal patterning to ornament the space. With with ring-esque black tiling, the tiling give the square space a more natural feeling in form.
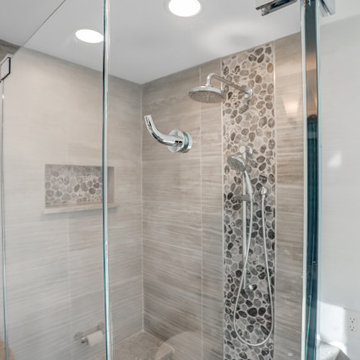
Paula Truchon of Reico Kitchen and Bath in Frederick, MD designed a primary bathroom featuring Merillat Classic Cabinetry’s Rowan 5-piece drawer front in Maple with a Painted Cotton finish.
Selections for bathroom include Silestone Quartz in an Ocean Jasper finish vanity countertops, bench curb pony wall and pony wet wall. The bathroom also features a custom shower enclosure, Kohler and Moen fixtures & accessories, and Jeffery Alexander hardware.
The shower features Eterna 12x24 Wave Deco Silver wall tile with IslandStone Marble Spindrift Honed Nebula plumbing waterfall, shower niche and shower floor tile. The bathroom flooring features Eterna 12x24 Natural Titanio tile.
Installation by client’s private independent contractor.
“We love the finished bathroom! Our previous bathroom had walls and seemed dark and choppy. The new bathroom is open and bright! The design makes the bathroom seem much bigger and the shower is at least twice the size of our old shower. I absolutely love the faucet for the stand-alone tub and the shower. The tile with the glass looks wonderful!”
Expressing overall satisfaction with the transformed bathroom, the client said, “Paula did a wonderful job listening to what I wanted and helping us pick colors and accessories. She was integral in complimenting colors and assisting us with everything from the tile to the cabinets, all the way to the handles on the cabinets. Both Paula and Lisa were responsive throughout the project, and they were able to assist in ordering extra tile.”
Photos courtesy of BTW Images.

Last, but not least, we created a master bath oasis for this amazing family to relax in... look at that flooring! The space had an angular shape, so we made the most of the area by creating a spacious walk-in shower with bench seat. The freestanding soaking tub is a focal point and provides hours of relaxation after a long day. The double sink vanity and full wall mirror round out the room and make husband and wife getting ready a breeze.
Bathroom with Recessed-panel Cabinets and Multi-coloured Worktops Ideas and Designs
4
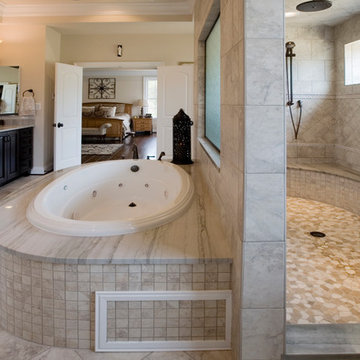
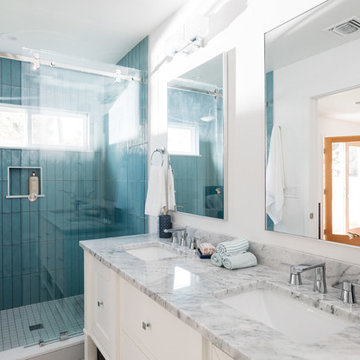
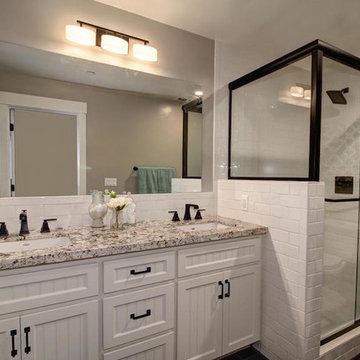
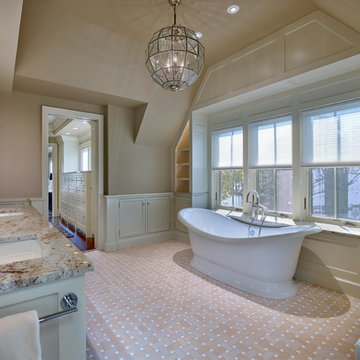
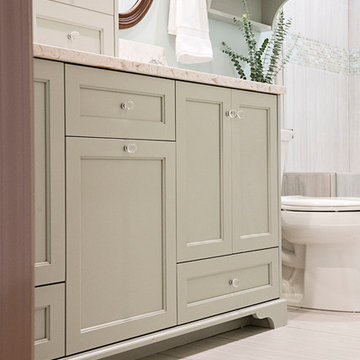
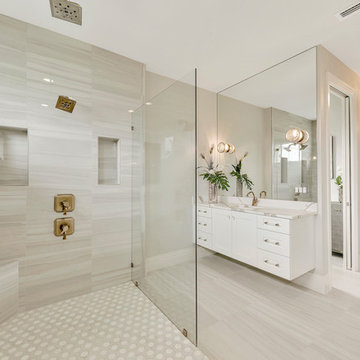
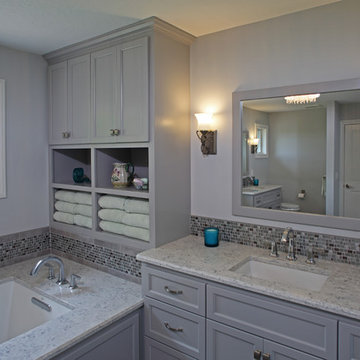
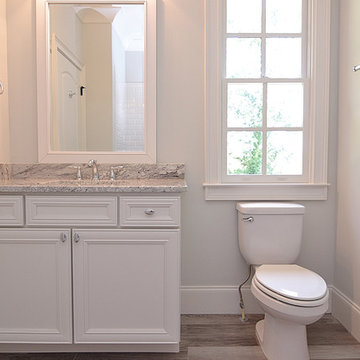
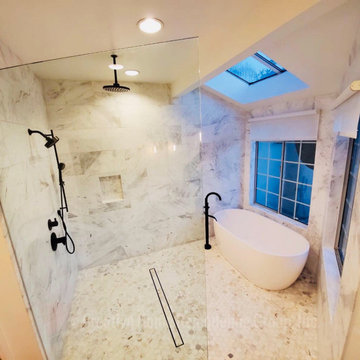


 Shelves and shelving units, like ladder shelves, will give you extra space without taking up too much floor space. Also look for wire, wicker or fabric baskets, large and small, to store items under or next to the sink, or even on the wall.
Shelves and shelving units, like ladder shelves, will give you extra space without taking up too much floor space. Also look for wire, wicker or fabric baskets, large and small, to store items under or next to the sink, or even on the wall.  The sink, the mirror, shower and/or bath are the places where you might want the clearest and strongest light. You can use these if you want it to be bright and clear. Otherwise, you might want to look at some soft, ambient lighting in the form of chandeliers, short pendants or wall lamps. You could use accent lighting around your bath in the form to create a tranquil, spa feel, as well.
The sink, the mirror, shower and/or bath are the places where you might want the clearest and strongest light. You can use these if you want it to be bright and clear. Otherwise, you might want to look at some soft, ambient lighting in the form of chandeliers, short pendants or wall lamps. You could use accent lighting around your bath in the form to create a tranquil, spa feel, as well. 