Bathroom with Recessed-panel Cabinets and Concrete Flooring Ideas and Designs
Refine by:
Budget
Sort by:Popular Today
221 - 240 of 344 photos
Item 1 of 3
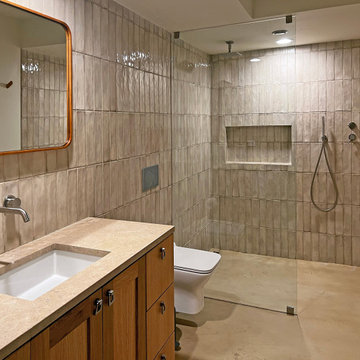
Continuous flooring and ceramic tile walls surround this full bath. The wet room layout and wall-mounted, dual flush toilet elevate the design.
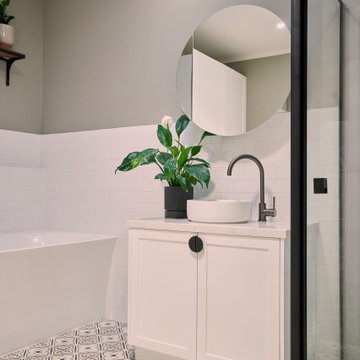
The main bathroom was beautiful and functional with a European washing machine cabinet.
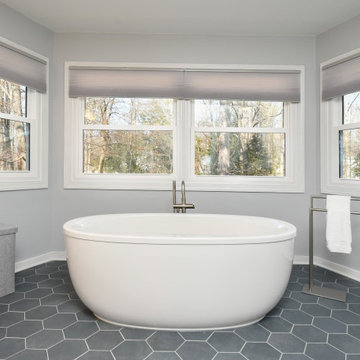
Designed by Kelsey McDaniel of Reico Kitchen & Bath in Richmond, VA this bathroom remodeling project features a transitional style inspired design with Merillat Classic cabinets in the door style Rowan in the Mist finish paired with Vicostone countertops in Valley White with 1/4" Bevel Edge.
The bathroom includes Kohler fixtures along with Marazzi Blue Gray Matte 8" Hex floor tile, Roca Statuary White 4 x 10 Subway shower wall tile, MSI Stone Blend Glass 12 x 12 Sheets shower accent tile and Marazzi Blue Gray Matte 1 1/2" Hex shower floor tile.
“I am in love with my new bathroom,” said the client. “I have a gorgeous free standing bathtub that is the first thing your eyes settle on as you step into the room and is the centerpiece of the entire room while still allowing plenty of room to walk around to the windows and rest of the room.”
“The hardest part of the remodeling project was envisioning how to use the existing space in a different and more user friendly way. My Reico designer Kelsey was invaluable in this regard and helped me to create the bathroom I had always hoped to have. I am extremely happy and grateful that I went to Reico for my project.”
“The biggest design challenge of this space was to maximize the entirety of the bathroom without making it feel overly done. The client had a desire to enlarge the shower, remove the existing jacuzzi and surround, as well as incorporate a soaking tub for relaxation,” said Kelsey.
“Because this was a massive space, we wanted to incorporate larger tile for a pop of color and dimension to reel in the openness a bit and draw your eye inward. We offset that dark tile with satin nickel fixtures, light cabinets, and light counter tops. It was a perfect balance of contrast throughout. The client had a vision and needed someone to make that a reality for her. I was very grateful to be that designer.”
Photos courtesy of Tim Snyder Photography.
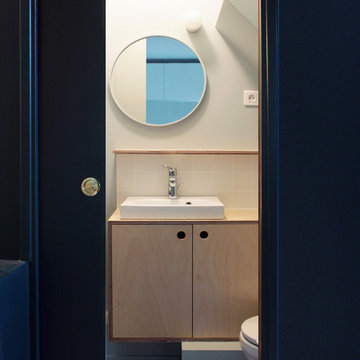
Ce studio multifonction de 22m² a été pensé dans les moindres détails. Totalement optimisé, il s’adapte aux besoins du locataire. A la fois lieu de vie et de travail, l’utilisateur module l’espace à souhait et en toute simplicité. La cuisine, installée sur une estrade, dissimule à la fois les réseaux techniques ainsi que le lit double monté sur roulettes. Autre astuce : le plan de travail escamotable permet d’accueillir deux couverts supplémentaires. Le choix s’est porté sur des tons clairs associés à un contreplaqué bouleau. La salle d’eau traitée en une boite colorée vient contraster avec le reste du studio et apporte une touche de vitalité à l’ensemble. Le jeu des lignes ajoute une vibration et une esthétique à l’espace.
Collaboration : Batiik Studio. Photos : Bertrand Fompeyrine
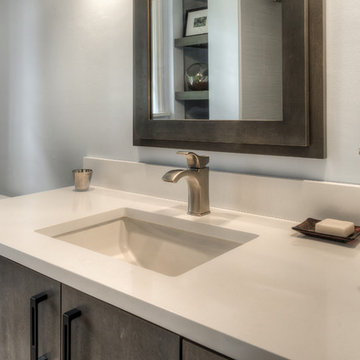
Before renovating, this bathroom was small and poorly laid out for two people. Now there is plenty of storage and usable space. We included high end finishes for a Transitional style.
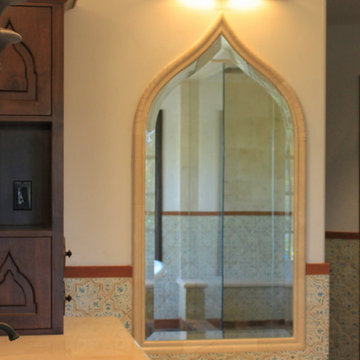
Interiors by Nina Williams Designs,
Master Bath: her vanity, custom mirror design, lighting
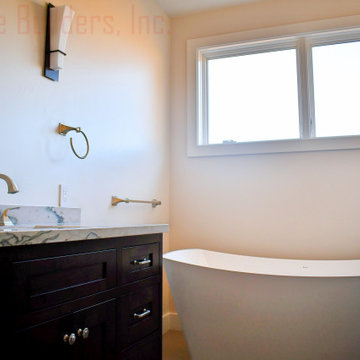
Dark cabinets, light marbled granite, and custom stucco floor and shower--a custom project our design coordinator worked on with the homeowners.
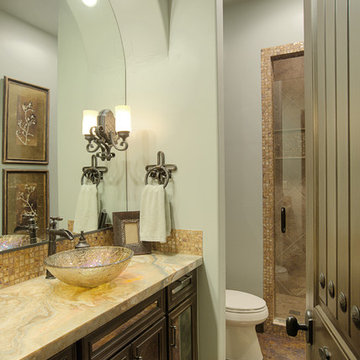
The guest bathroom is a beautifully elegant space with antiqued bronze sconces, a vessel sink, and hand-treated cabinetry with antique mirror insets.
Bathroom with Recessed-panel Cabinets and Concrete Flooring Ideas and Designs
12
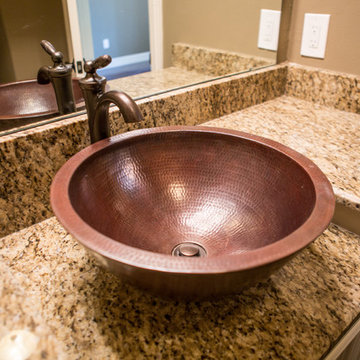
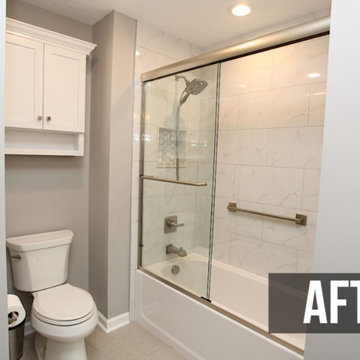
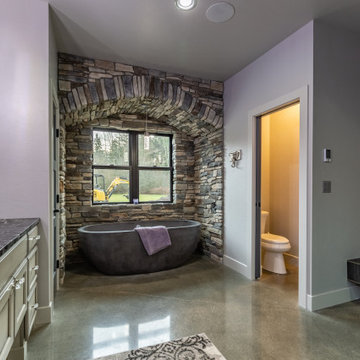
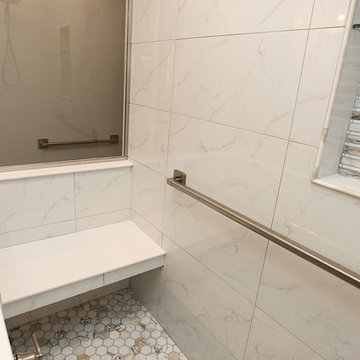
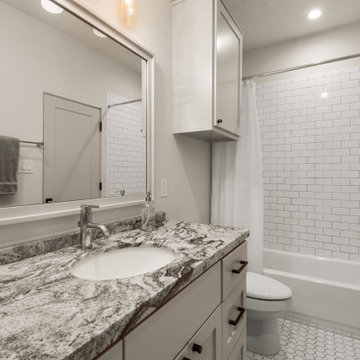
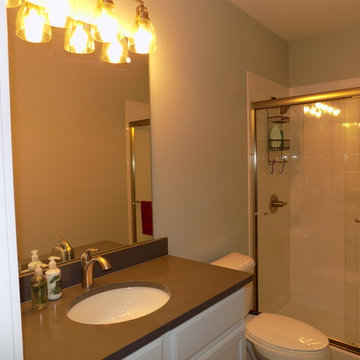
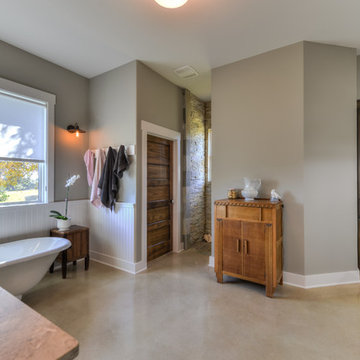
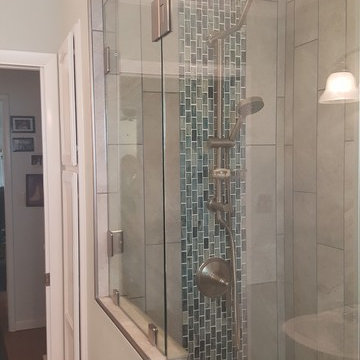
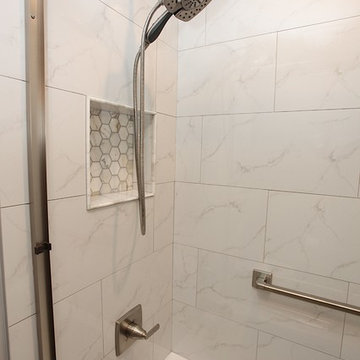
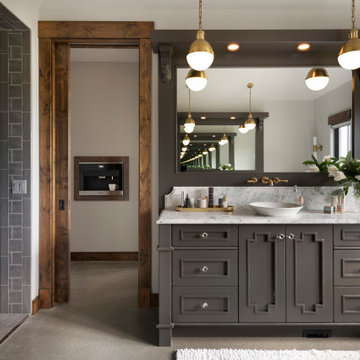
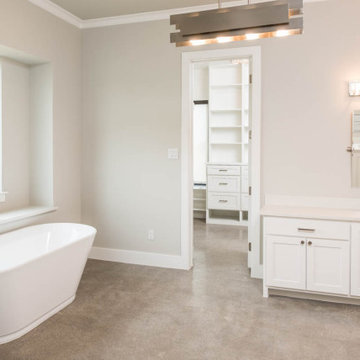
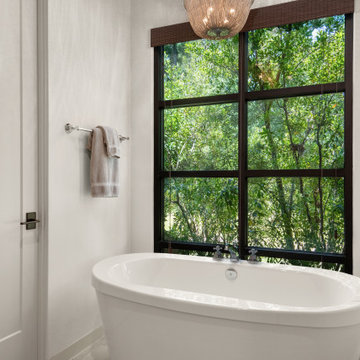

 Shelves and shelving units, like ladder shelves, will give you extra space without taking up too much floor space. Also look for wire, wicker or fabric baskets, large and small, to store items under or next to the sink, or even on the wall.
Shelves and shelving units, like ladder shelves, will give you extra space without taking up too much floor space. Also look for wire, wicker or fabric baskets, large and small, to store items under or next to the sink, or even on the wall.  The sink, the mirror, shower and/or bath are the places where you might want the clearest and strongest light. You can use these if you want it to be bright and clear. Otherwise, you might want to look at some soft, ambient lighting in the form of chandeliers, short pendants or wall lamps. You could use accent lighting around your bath in the form to create a tranquil, spa feel, as well.
The sink, the mirror, shower and/or bath are the places where you might want the clearest and strongest light. You can use these if you want it to be bright and clear. Otherwise, you might want to look at some soft, ambient lighting in the form of chandeliers, short pendants or wall lamps. You could use accent lighting around your bath in the form to create a tranquil, spa feel, as well. 