Bathroom with Recessed-panel Cabinets and a Corner Shower Ideas and Designs
Refine by:
Budget
Sort by:Popular Today
61 - 80 of 16,450 photos
Item 1 of 3
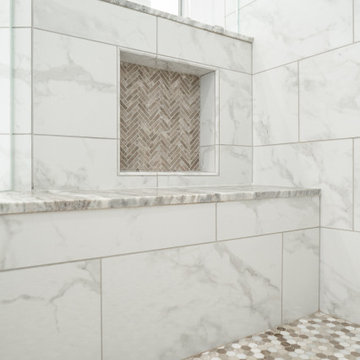
Custom Master Bath for him and her, complete with a huge shower, beautiful, traditional freestanding tub, leather finished marble slab counters and custom cabinets. Polished Nickel Shower Fixtures!
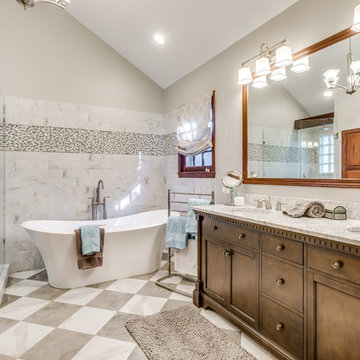
Anthony Ford Photography and Tourmaxx Real Estate Media
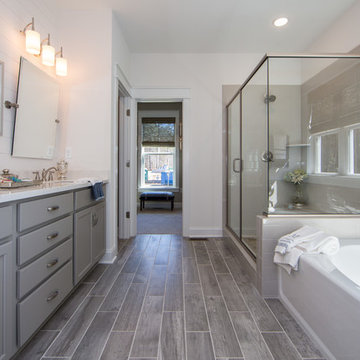
Primary Bath - Transitional primary bath with double sink bathroom vanity, vanity lighting, gray flooring, and side by side shower and soaking tub. (SHIPLAP WALL NOT OFFERED To create your design for an Augusta II floor plan, please go visit https://www.gomsh.com/plan/augusta-ii/interactive-floor-plan
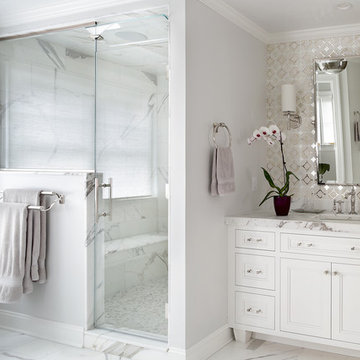
The white marble tiling on the floor and the shower walls creates a spa-like retreat in this master bathroom. Metallic tile backsplash patterns adds a reflective element to the space. Photography by Peter Rymwid.
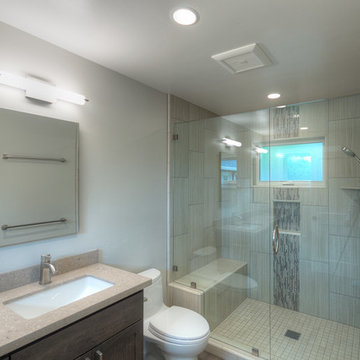
Master Bath
Floor- Streaming Smoke (disc.)
Shower Walls- Campogalliano Strand Beige
Shower Pan Campogalliano Strand Beige 2x2
https://www.tile-shop.com/products/strand/strand.html
Deco: SGB802/SM
Photo: John Rider
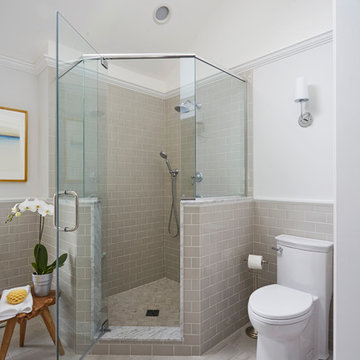
Free ebook, CREATING THE IDEAL KITCHEN
Download now → http://bit.ly/idealkitchen
After having remodeled their kitchen, and two other baths in the home, the master bathroom was the last on the list of rooms to update for this couple. The existing bath had a small sink area with his and hers sinks and then a pocket door into the main bath which housed the tub, shower and commode. The main problem was the outdated look of the space, which was rather dark and dreary, and the giant unused whirlpool tub which took up more than its fair share of the footprint.
To brighten the space, we used a pallet of soft gray porcelain tile on the floor and ceramic subway tiles on the walls. Carrera marble and nickel plumbing brighten the room and help amplify the sunlight streaming in through the existing skylight and vaulted ceiling.
We first placed the new freestanding tub on an angle near the window so that users can take advantage of the view and light while soaking in the tub. A new, much larger shower takes up the other corner and delivers some symmetry to the room and is now a luxurious, useable and comfortable size. The commode was relocated to the right of the new shower, so it is visually tucked away. The existing opening between the sink area and the main area was widened and the door removed so that the homeowners can enjoy the light from the larger room while using the sinks each morning.
A step up into the tub/shower area provides additional interest and was a happy accident and solution required to accommodate running the plumbing through the existing floor joists. Because the existing room felt quite contemporary with the vaulted ceiling, we added a run of crown molding around the top and a chair rail to the top of the tile to provide some traditional touches to the room. We think this space is lovely, relaxing and serene and are so honored to have been chosen by these wonderful homeowners to help provide them with a relaxing master bath sanctuary!
Designer: Susan Klimala
Assistant Designer: Keri Rogers
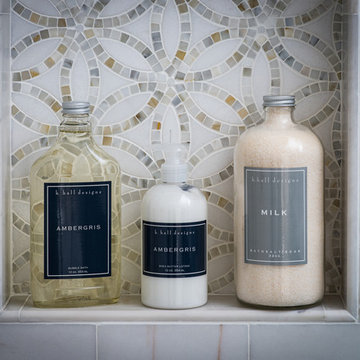
We were hired for this project to renovate a master bedroom and bathroom in an adorable colonial in the suburbs of New York. The bathroom had floor to ceiling mirrors and brown marble with dated gold fixtures and was in need of a serious upgrade. After gutting the space, we put in a beautiful neutral color palette with a charcoal vanity and big freestanding soaking tub. In the bedroom, we needed to change all of the furniture, window treatments, choose new paint colors, light fixtures and accessories. The homeowner loves blue and yellow, so we made those the accent colors and molded the rest of the room around it. Interior Design by Rachael Liberman and Photos by Arclight Images
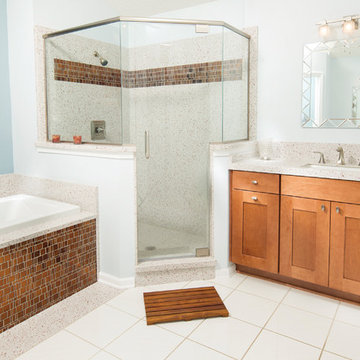
This transitional bathroom has a metallic mosaic tile, recycled granite and glass counter top and bathtub surround. The copper colored tile is called Liberty Amber and the color is also available in the Metropolis cut and subway tiles. There are more colors in this collection. The counter and bathtub surround is made from a recycled granite and glass with copper flecks that compliment the mosaics, the color is called White Copper. The material is stain resistant, heat resistant, impact resistant and it does not need to be sealed. The material is 1/4" thick and can be placed on top of existing counters or on new cabinets. There are many colors and sizes.
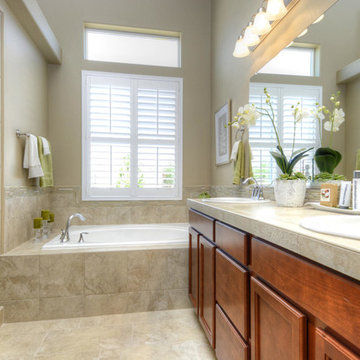
Award winning Campbell Homes is Colorado Springs oldest locally owned home builder and the only Colorado Springs Builder to be named Builder of the Year three times by the Housing and Building Association of Colorado Springs. The Raintree is an open ranch style home with flexible spaces and well as formal spaces. CampbellHomes.com
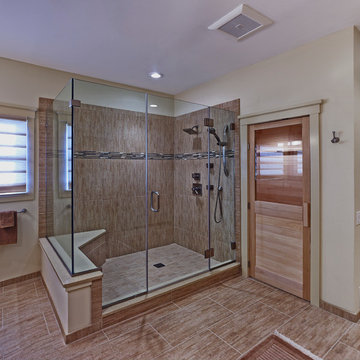
Your choice to enter the spacious frameless shower or sit in the cedar sauna. Both choices will leave you relaxed.
Bathroom with Recessed-panel Cabinets and a Corner Shower Ideas and Designs
4
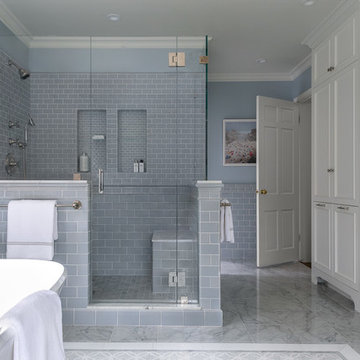
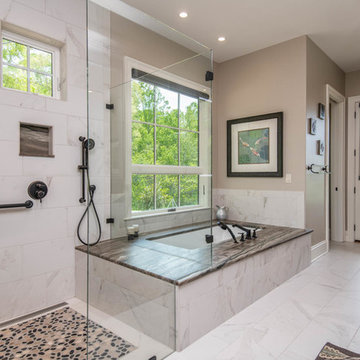
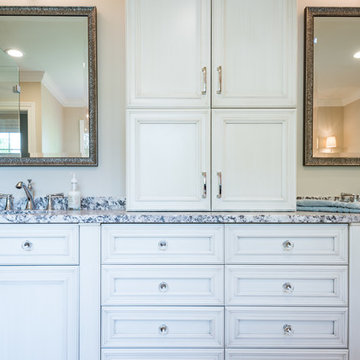
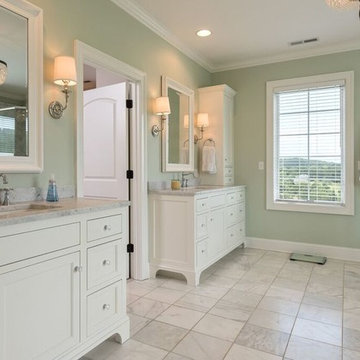
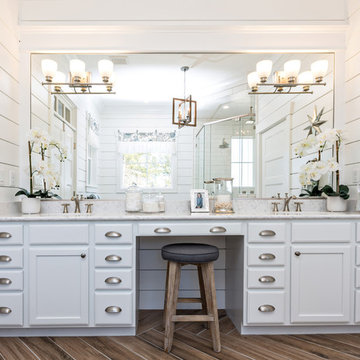
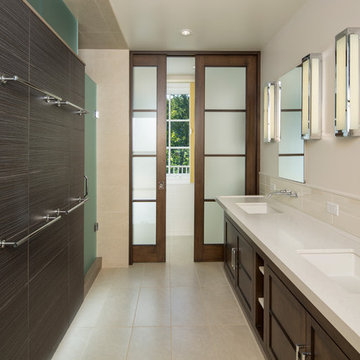
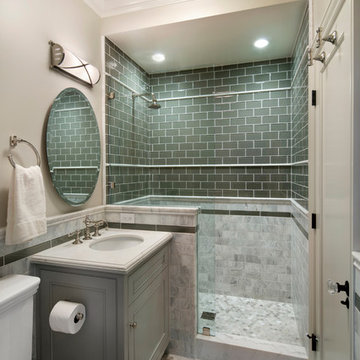
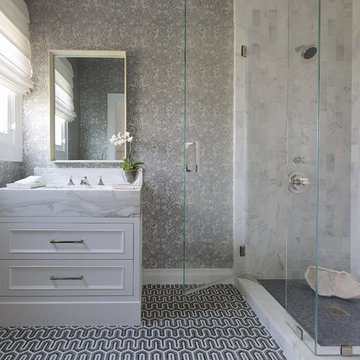
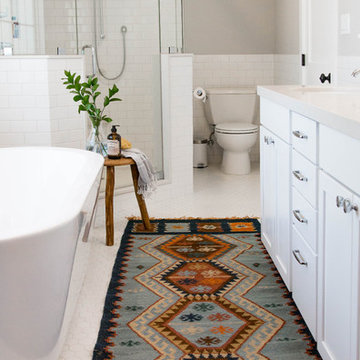
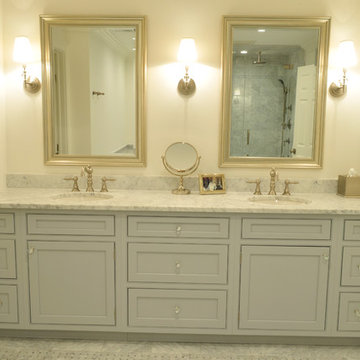

 Shelves and shelving units, like ladder shelves, will give you extra space without taking up too much floor space. Also look for wire, wicker or fabric baskets, large and small, to store items under or next to the sink, or even on the wall.
Shelves and shelving units, like ladder shelves, will give you extra space without taking up too much floor space. Also look for wire, wicker or fabric baskets, large and small, to store items under or next to the sink, or even on the wall.  The sink, the mirror, shower and/or bath are the places where you might want the clearest and strongest light. You can use these if you want it to be bright and clear. Otherwise, you might want to look at some soft, ambient lighting in the form of chandeliers, short pendants or wall lamps. You could use accent lighting around your bath in the form to create a tranquil, spa feel, as well.
The sink, the mirror, shower and/or bath are the places where you might want the clearest and strongest light. You can use these if you want it to be bright and clear. Otherwise, you might want to look at some soft, ambient lighting in the form of chandeliers, short pendants or wall lamps. You could use accent lighting around your bath in the form to create a tranquil, spa feel, as well. 