Bathroom with Recessed-panel Cabinets and a Claw-foot Bath Ideas and Designs
Refine by:
Budget
Sort by:Popular Today
81 - 100 of 1,783 photos
Item 1 of 3
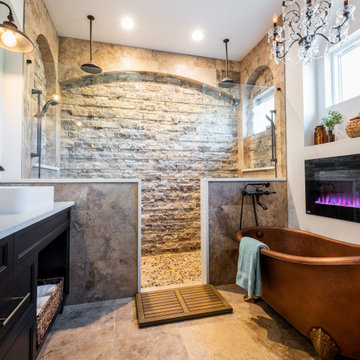
Custom Vanity in Black Maple from Kemp Cabinets. Splitface Ledgerstone in Silver from Florida Tile was used on the shower wall and inside the niches. Dark Pebbles from Florida Tile was used on the shower pan.
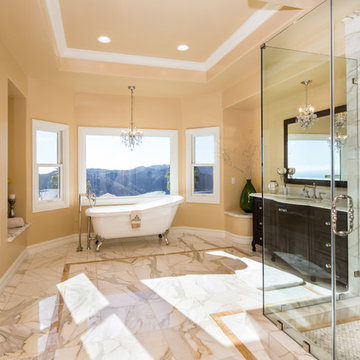
Complete kitchen and master bathroom remodeling including double Island, custom cabinets, under cabinet lighting, faux wood beams, recess LED lights, new doors, Hood, Wolf Range, marble countertop, pendant lights. Free standing tub, marble tile
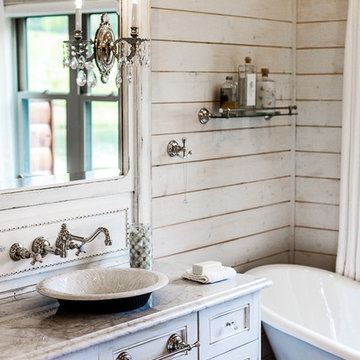
The design of the cabin began with the client’s discovery of an old mirror which had once been part of a hall tree. Painted In a rustic white finish, the orange pine walls of the cabin were painted by the homeowners on hand using a sock and rubbing paint with a light hand so that the knots would show clearly and you would achieve the look of a lime-washed wall. A custom vanity was fashioned to match the details on the antique mirror and a textured iron vessel sink sits atop. Polished nickel faucets, cast iron tub, and old fashioned toilet are from Herbeau. The antique French Iron bed was located on line and brought in from California. The peeling paint shows the layers of age with French blue, white and rust tones peeking through. An iron chandelier adorned with Strauss crystal and created by Schonbek hangs from the ceiling and matching sconces are fastened into the mirror.
Designed by Melodie Durham of Durham Designs & Consulting, LLC.
Photo by Livengood Photographs [www.livengoodphotographs.com/design].
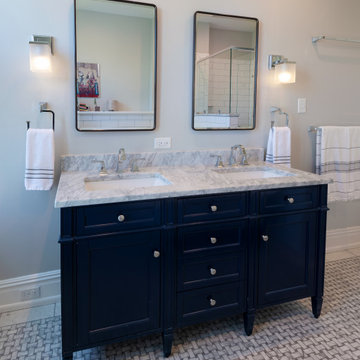
The James Martin Brittany vanity in Victory Blue has a custom carrara top and Delta faucets. Basketweave floor tiles with carrara border.
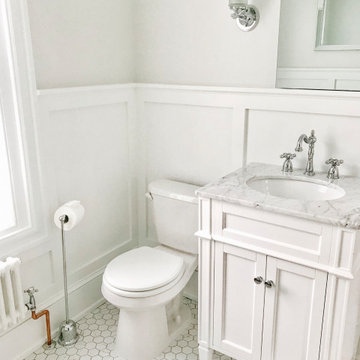
Girls Bathroom Renovation-Unfortunately this bathroom had to be completely gutted. You never know what surprises you will find behind the floors and walls of an 1890 Farmhouse. When choosing fixtures I am mindful of what makes sense in this space. All the while trying to bring it up to date so it’s not just beautiful but functional.
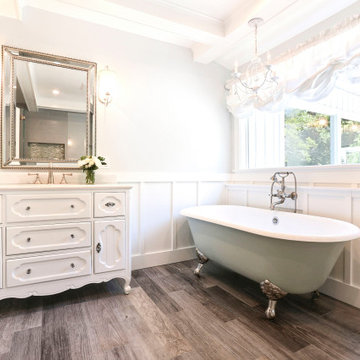
Modern adjustable balloon shades for two bathroom windows, brought softness and luxury to this fabulous space. The wonderful high quality embossed pure white fabric was perfect for these window treatments! Privacy or openness is easy with the pull-up design of one strong cord! The rods are also custom created for practical and secure operation, while showing off the beauty of the shades.
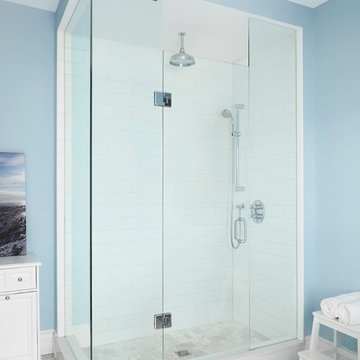
Renovations of this 100 year old home involved two stages: the first being the upstairs bathroom, followed by the kitchen and full scale update of the basement.
The original basement was used mainly for storage. The ceiling was low, with no light, and outdated electrical and plumbing. The new basement features a separate laundry, furnace, bathroom, living room and mud room. The most prominent feature of this newly renovated basement is the underpinning, which increased ceiling height. Further is the beautiful new side entrance with frosted glass doors.
Extensive repairs to the upstairs bathroom was much needed. It as well entailed converting the adjacent room into a full 4 pieces ensuite bathroom. The new spaces includes new floor joists and exterior framing along with insulation, HVAC, plumbing, and electrical. The bathrooms are a traditional design with subway tiles and mosaic marble tiles. The cast iron tub is an excellent focal feature of the bathroom that sets it back in time.
The original kitchen was cut off from the rest of the house. It also faced structural issues with the flooring and required extensive framing. The kitchen as well required extensive electrical, plumbing, and HVAC modifications. The new space is open, warm, bright and inviting. Our clients are most exited about now being able to enjoy the entire floor as one. We hope Stephan, Johanna, and Liam enjoy the home for many years to come along with the other improvements to the house.Aristea Rizakos
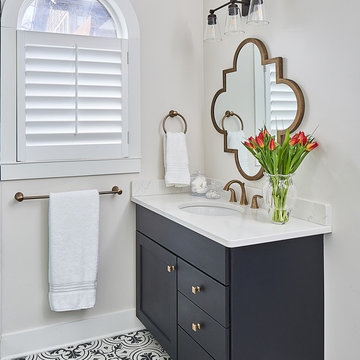
Black stained vanities with white Silestone quartz counters continue the black and white theme. Brushed brass quatrefoil mirrors coordinate with the champagne bronze faucets.
© Lassiter Photography 2018
Bathroom with Recessed-panel Cabinets and a Claw-foot Bath Ideas and Designs
5
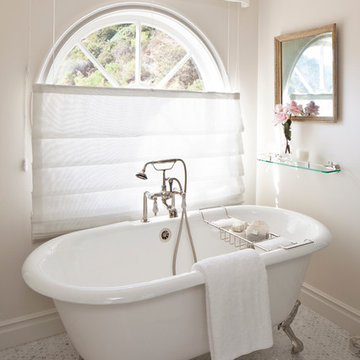
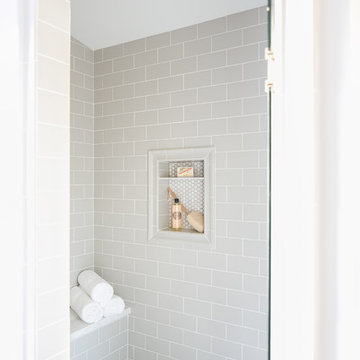
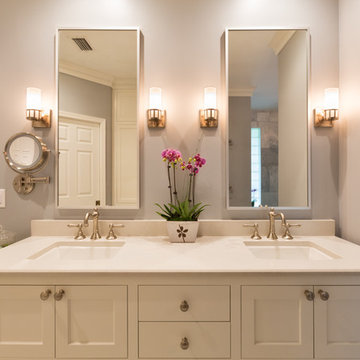
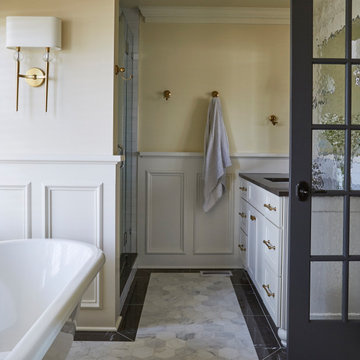
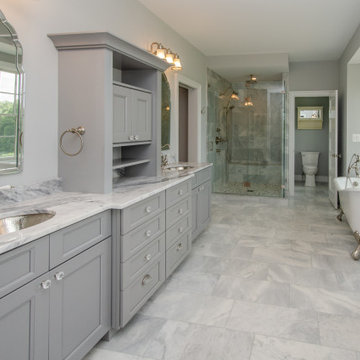
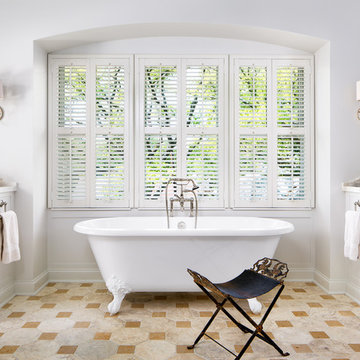
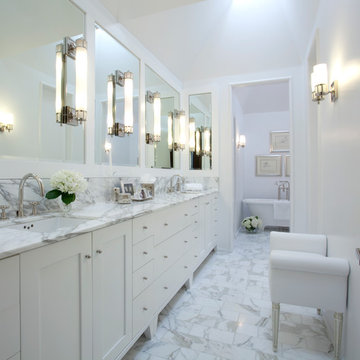
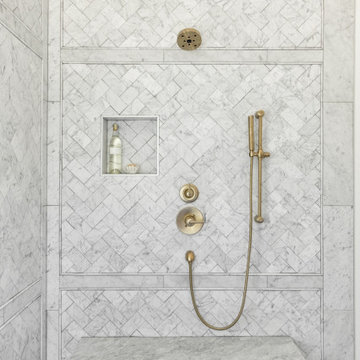
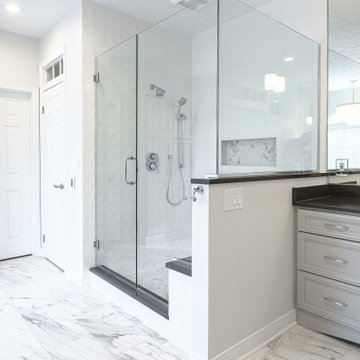
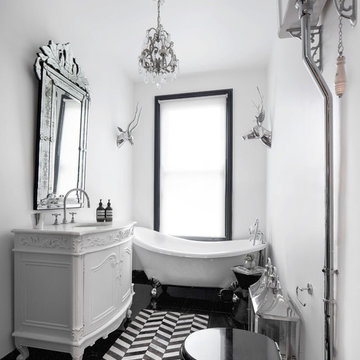
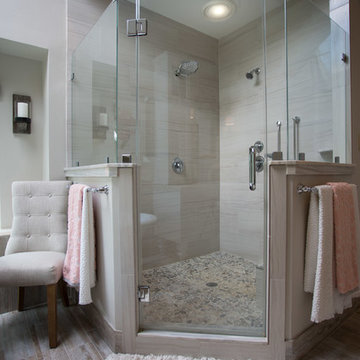
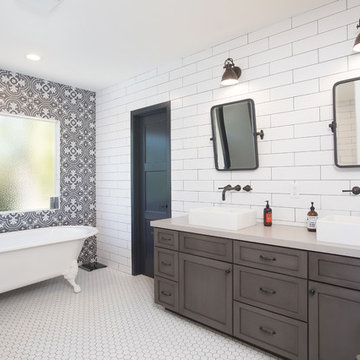

 Shelves and shelving units, like ladder shelves, will give you extra space without taking up too much floor space. Also look for wire, wicker or fabric baskets, large and small, to store items under or next to the sink, or even on the wall.
Shelves and shelving units, like ladder shelves, will give you extra space without taking up too much floor space. Also look for wire, wicker or fabric baskets, large and small, to store items under or next to the sink, or even on the wall.  The sink, the mirror, shower and/or bath are the places where you might want the clearest and strongest light. You can use these if you want it to be bright and clear. Otherwise, you might want to look at some soft, ambient lighting in the form of chandeliers, short pendants or wall lamps. You could use accent lighting around your bath in the form to create a tranquil, spa feel, as well.
The sink, the mirror, shower and/or bath are the places where you might want the clearest and strongest light. You can use these if you want it to be bright and clear. Otherwise, you might want to look at some soft, ambient lighting in the form of chandeliers, short pendants or wall lamps. You could use accent lighting around your bath in the form to create a tranquil, spa feel, as well. 