Bathroom with Raised-panel Cabinets and Stone Tiles Ideas and Designs
Refine by:
Budget
Sort by:Popular Today
101 - 120 of 7,449 photos
Item 1 of 3
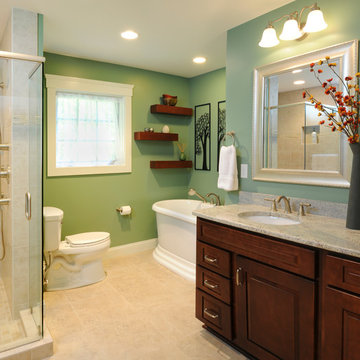
A mother and father of three children, these hard-working parents expressed their remodeling objectives:
•A clearly-defined master suite consisting of bathroom, walk-in closet and bedroom.
•The bathroom should be large enough for an additional shower, a tub, two sinks instead of one, and storage for towels and paper items.
•Their dream feature for the walk-in closet was an island to use as a place for shoe
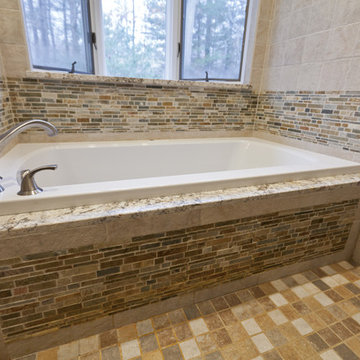
The layout and shape of this master bathroom was odd. A narrow walkway opened into a large area with a bay window and there was little room for storage. To achieve the most efficient use of space and natural light, the design team at Simply Baths, Inc. decided to combine both the tub and shower in one large walk-in, two-person wet room. This allowed for the abundant use of tile and stone throughout the bath creating the rustic, earthy aesthetic the homeowner longed for. The split-face slate accents wrapping the wet room and running along the floor in front of the toilet and vanity, bring in color and texture. Meanwhile, the cherry cabinetry and the velvet finish on the granite add beautiful warmth to the space. The sum total of all the elements is the room is striking, yet modest. It's a master bathroom that is surprisingly luxurious without being showy. Overall, it's a perfect place to wash away life's craziness and relax.
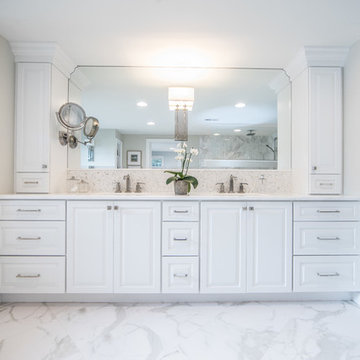
Here is a luxury master bathroom with white cabinets, white tile and white countertops, clean lines, and bright white. The houseplant in the center adds a touch of nature to an otherwise pristine look.
Remodeled by TailorCraft Builders in Maryland
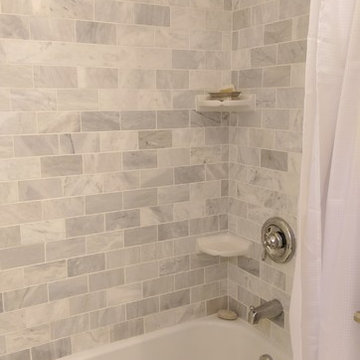
A classic marble bathroom with modern conveniences. This bathroom utilizes all marble tile materials in a variety of different patterns. Starting with the floor and a basket weave pattern with a fleck of black to accent the granite counter top is also repeated on the accent border around the space. The wall is tiled three quarters of the way up with a brick joint subway pattern, topped with a carrara marble pencil liner accented with the basket weave mosaic and finished with a coordinating crown moulding. All of the remaining fixtures are in white and chrome to maintain a fresh and classic look.
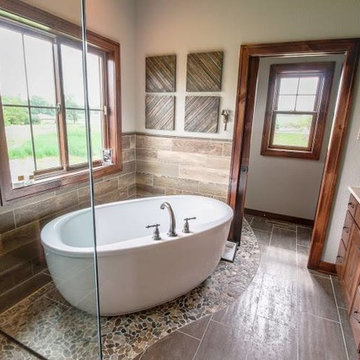
Master Bathroom with Free standing soaker tub and oversized shower with glass surround
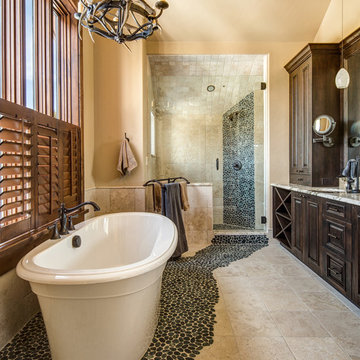
220 Cottonwood has exquisite custom-laid tile, that was painstakingly placed to bring together natural elements such as riverstone and travertine with more modern touches, creating a very comfortable and approachable master bath.
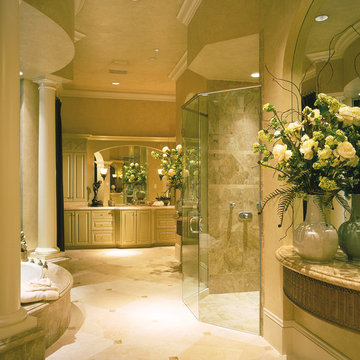
The Sater Design Collection's luxury, Contemporary, Mediterranean home plan "Molina" (Plan #6931). http://saterdesign.com/product/molina/
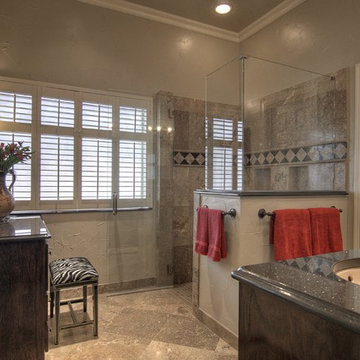
The goal for this particular remodel was to get rid of an old shower and unused bathtub with the consideration of aging-in place in mind. In place of the old tub, Virtuoso Builders custom built a vanity to match the custom cabinets across from the brand new walk-in shower. Without removing walls, we achieved a more efficient use of space and completely updated the look.
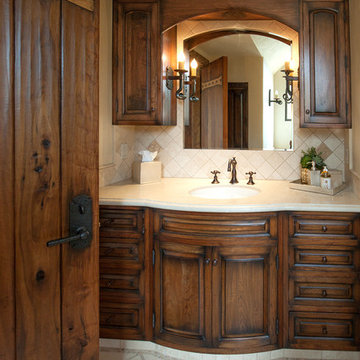
Old World European, Country Cottage. Three separate cottages make up this secluded village over looking a private lake in an old German, English, and French stone villa style. Hand scraped arched trusses, wide width random walnut plank flooring, distressed dark stained raised panel cabinetry, and hand carved moldings make these traditional buildings look like they have been here for 100s of years. Newly built of old materials, and old traditional building methods, including arched planked doors, leathered stone counter tops, stone entry, wrought iron straps, and metal beam straps. The Lake House is the first, a Tudor style cottage with a slate roof, 2 bedrooms, view filled living room open to the dining area, all overlooking the lake. European fantasy cottage with hand hewn beams, exposed curved trusses and scraped walnut floors, carved moldings, steel straps, wrought iron lighting and real stone arched fireplace. Dining area next to kitchen in the English Country Cottage. Handscraped walnut random width floors, curved exposed trusses. Wrought iron hardware. The Carriage Home fills in when the kids come home to visit, and holds the garage for the whole idyllic village. This cottage features 2 bedrooms with on suite baths, a large open kitchen, and an warm, comfortable and inviting great room. All overlooking the lake. The third structure is the Wheel House, running a real wonderful old water wheel, and features a private suite upstairs, and a work space downstairs. All homes are slightly different in materials and color, including a few with old terra cotta roofing. Project Location: Ojai, California. Project designed by Maraya Interior Design. From their beautiful resort town of Ojai, they serve clients in Montecito, Hope Ranch, Malibu and Calabasas, across the tri-county area of Santa Barbara, Ventura and Los Angeles, south to Hidden Hills.
Christopher Painter, contractor
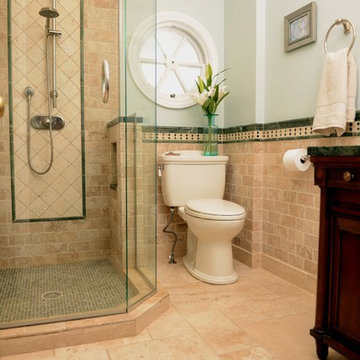
The glass frame-less shower replaced an old tub with shower curtain making the small bathroom seem larger. The round window is original to the home built in 1950.
Bathroom with Raised-panel Cabinets and Stone Tiles Ideas and Designs
6
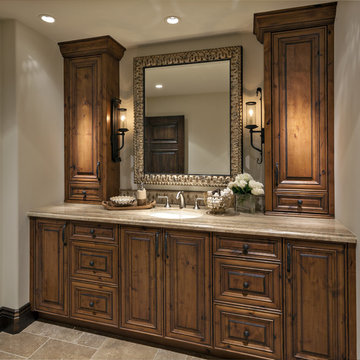
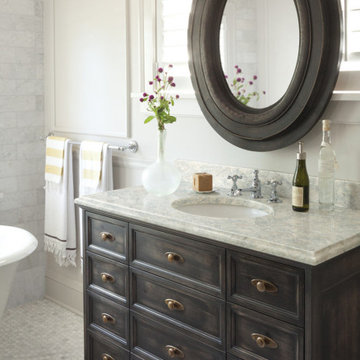
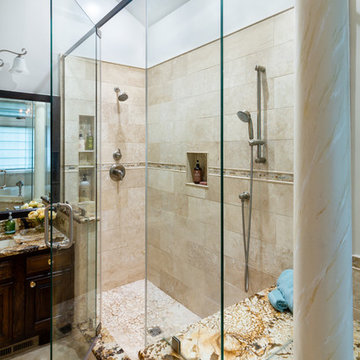
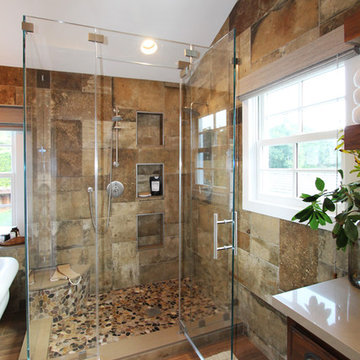
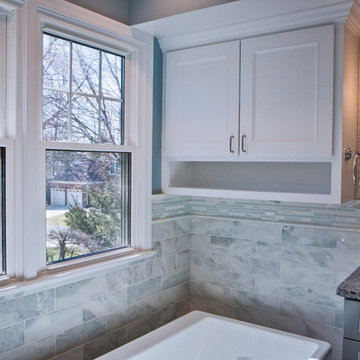
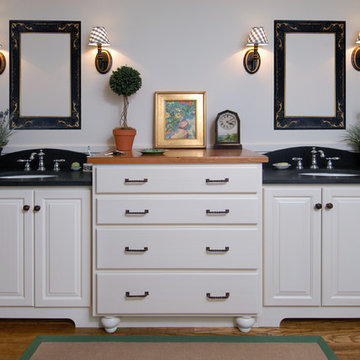
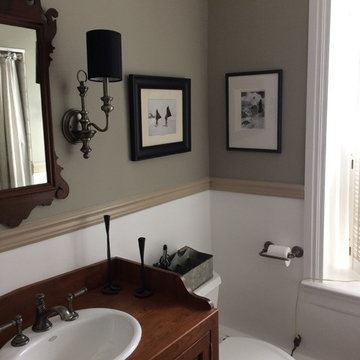
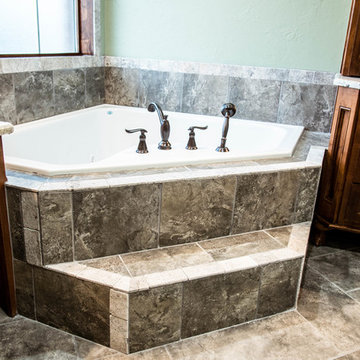
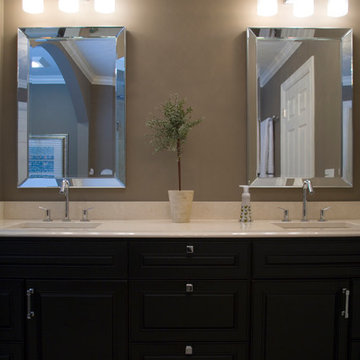
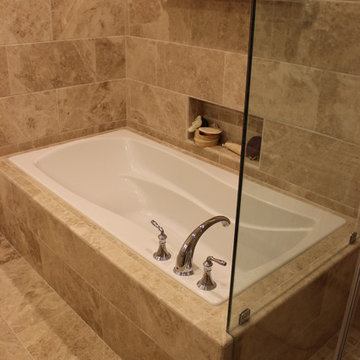

 Shelves and shelving units, like ladder shelves, will give you extra space without taking up too much floor space. Also look for wire, wicker or fabric baskets, large and small, to store items under or next to the sink, or even on the wall.
Shelves and shelving units, like ladder shelves, will give you extra space without taking up too much floor space. Also look for wire, wicker or fabric baskets, large and small, to store items under or next to the sink, or even on the wall.  The sink, the mirror, shower and/or bath are the places where you might want the clearest and strongest light. You can use these if you want it to be bright and clear. Otherwise, you might want to look at some soft, ambient lighting in the form of chandeliers, short pendants or wall lamps. You could use accent lighting around your bath in the form to create a tranquil, spa feel, as well.
The sink, the mirror, shower and/or bath are the places where you might want the clearest and strongest light. You can use these if you want it to be bright and clear. Otherwise, you might want to look at some soft, ambient lighting in the form of chandeliers, short pendants or wall lamps. You could use accent lighting around your bath in the form to create a tranquil, spa feel, as well. 