Bathroom with Raised-panel Cabinets and Multi-coloured Worktops Ideas and Designs
Refine by:
Budget
Sort by:Popular Today
241 - 260 of 1,892 photos
Item 1 of 3
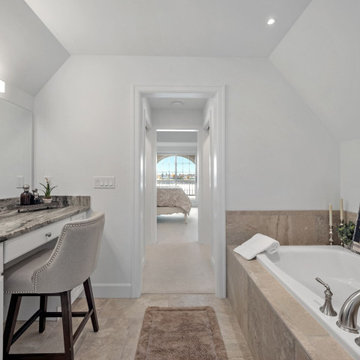
Shingle details and handsome stone accents give this traditional carriage house the look of days gone by while maintaining all of the convenience of today. The goal for this home was to maximize the views of the lake and this three-story home does just that. With multi-level porches and an abundance of windows facing the water. The exterior reflects character, timelessness, and architectural details to create a traditional waterfront home.
The exterior details include curved gable rooflines, crown molding, limestone accents, cedar shingles, arched limestone head garage doors, corbels, and an arched covered porch. Objectives of this home were open living and abundant natural light. This waterfront home provides space to accommodate entertaining, while still living comfortably for two. The interior of the home is distinguished as well as comfortable.
Graceful pillars at the covered entry lead into the lower foyer. The ground level features a bonus room, full bath, walk-in closet, and garage. Upon entering the main level, the south-facing wall is filled with numerous windows to provide the entire space with lake views and natural light. The hearth room with a coffered ceiling and covered terrace opens to the kitchen and dining area.
The best views were saved on the upper level for the master suite. Third-floor of this traditional carriage house is a sanctuary featuring an arched opening covered porch, two walk-in closets, and an en suite bathroom with a tub and shower.
Round Lake carriage house is located in Charlevoix, Michigan. Round lake is the best natural harbor on Lake Michigan. Surrounded by the City of Charlevoix, it is uniquely situated in an urban center, but with access to thousands of acres of the beautiful waters of northwest Michigan. The lake sits between Lake Michigan to the west and Lake Charlevoix to the east.
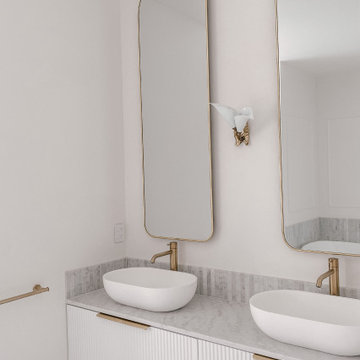
Plastering Bathroom Walls, Gold Fittings, Brushed Brass Tapware, Soft Grey Bathroom
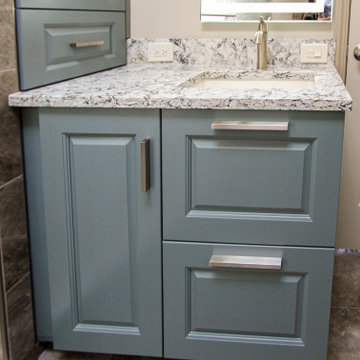
In this master bathroom project, a fiberglass shower was removed and replaced with a more modern larger custom tiled shower with a frameless glass door. We were able to minimize clutter in this small space by adding custom drawers for storage while working around plumbing. An additional sink was added to make the room more functional. Lighted mirrors were utilized to simplify the design and eliminate the need for additional light fixtures, therefore removing visual clutter.
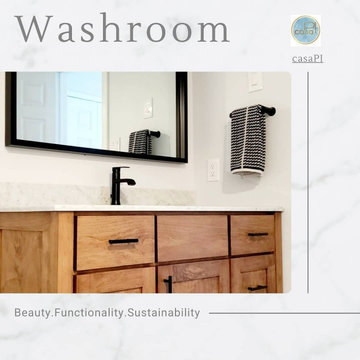
Upgraded an old bathroom with little storage space to a modern and sleek space.
The owners didn't use the bathtub, so we replaced it with a beautiful shower, and where there was a shower before we provided a built-in shelving unit.
The overall theme of the bathroom is white and black, however I've incorporated warmer tones in the wood to make the space more welcoming and cozy while still looking modern.
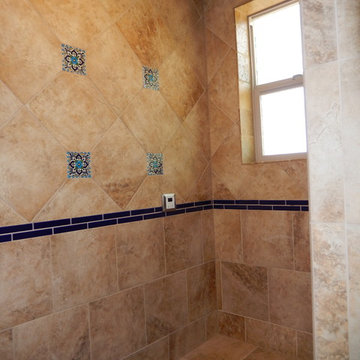
Custom mosaic tiles intermittently dispersed add character the steam shower.
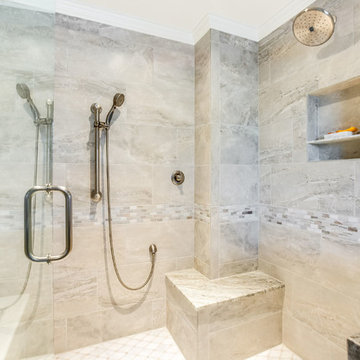
205 Photography
A previously shared bath between master bedroom and hallway for guests is now a private retreat. Features large shower and wet room design. The same Fantasy Brown marble that was used for the rest of the home is featured on the counter top, bench seat and shower thresholds.
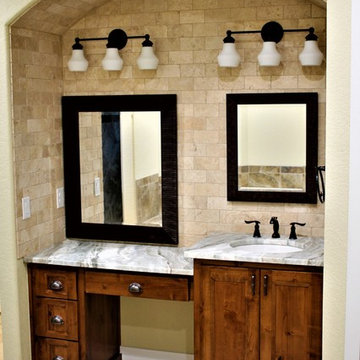
Master Bathroom Vanity in Custom Home Built by RJS Custom Homes LLC. Vintage Oaks Subdivision, New Braunfels, TX 78132
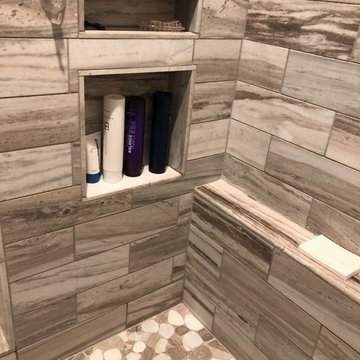
We like to use a 4" ledge bench as a functional foot prop for shaving. The double niche allows for soap and razors on top with shampoo bottles on the lower level.
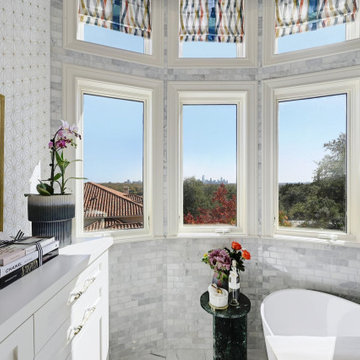
A stunning city view is now mirror by a stunning primary bath experience. A free-standing, sculptural tub allows anyone to sit and contemplate while enjoying the space. Custom built-ins, window treatments and artwork, ensure everything is thoughtful and beautifully realized.
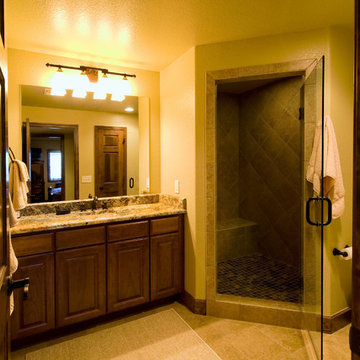
The basement bath features a large vanity with granite countertop and a large shower with bench seat. ©Finished Basement Company
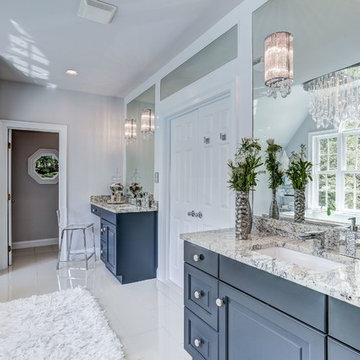
When old floor tile started to crack and the cramped tub was uncomfortable due to keeping your knees bent to fit, the clients knew they wanted an update. They are skiers and wanted the luxury of a jetted tub and steam shower to relax & pamper sore muscles. It was important to them to incorporate blue, their favorite color and sleek contemporary fixtures and interesting, one of kind finishes. Featuring chromotherapy, and surrounded by a deck of stunning Italian glass & mirrored floral mosaic tile, the jetted tub grabs your attention. A beautiful oversized contemporary pendant light fixture, featuring 60 hanging swirl crystal pieces and balls from a mirrored canopy, emerges from the ceiling highlighting the Palladian window and tub. The steam shower is surrounded by in relief circular contemporary wall tile. Large cream colored marble floor tile, mosaic floor for the shower and granite bench and counter tops complete the finishes. “His and Hers” Indigo Blue vanities anchor the door. Custom cut mirrors over the door and each vanity are surrounded by millwork that highlights the vanities. Crystal beaded sconces that appear to float on the mirrors complete the design.
Bathroom with Raised-panel Cabinets and Multi-coloured Worktops Ideas and Designs
13
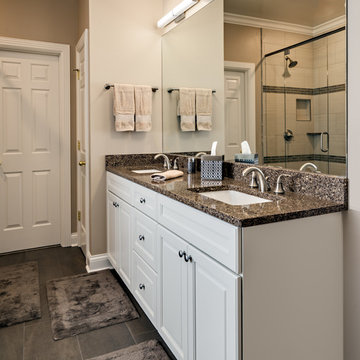
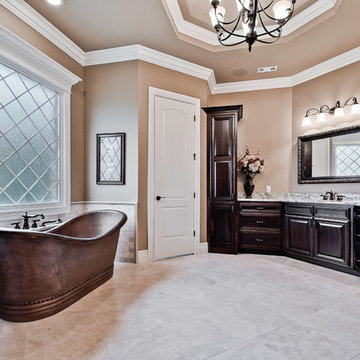
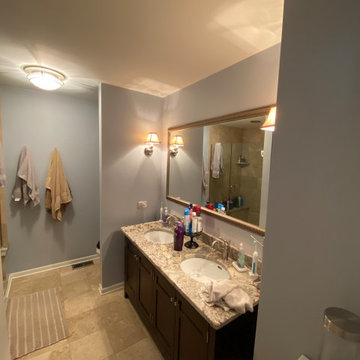
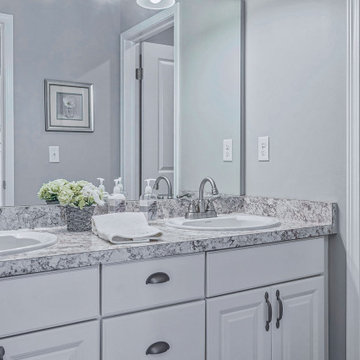
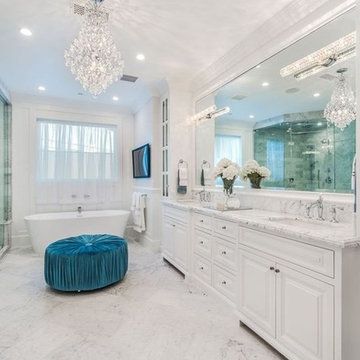
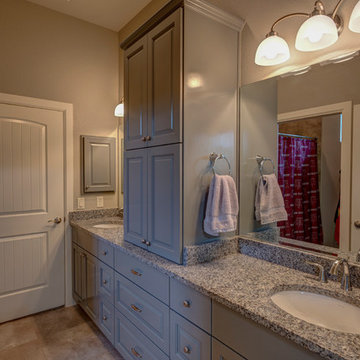
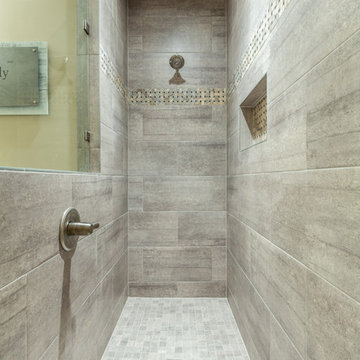
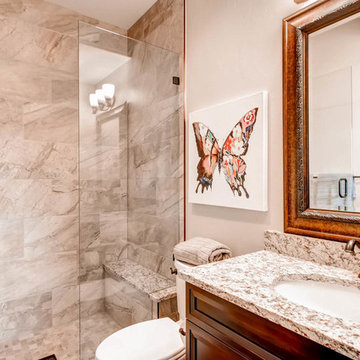
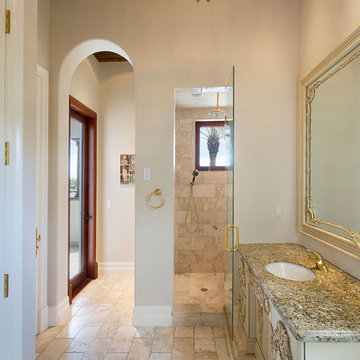

 Shelves and shelving units, like ladder shelves, will give you extra space without taking up too much floor space. Also look for wire, wicker or fabric baskets, large and small, to store items under or next to the sink, or even on the wall.
Shelves and shelving units, like ladder shelves, will give you extra space without taking up too much floor space. Also look for wire, wicker or fabric baskets, large and small, to store items under or next to the sink, or even on the wall.  The sink, the mirror, shower and/or bath are the places where you might want the clearest and strongest light. You can use these if you want it to be bright and clear. Otherwise, you might want to look at some soft, ambient lighting in the form of chandeliers, short pendants or wall lamps. You could use accent lighting around your bath in the form to create a tranquil, spa feel, as well.
The sink, the mirror, shower and/or bath are the places where you might want the clearest and strongest light. You can use these if you want it to be bright and clear. Otherwise, you might want to look at some soft, ambient lighting in the form of chandeliers, short pendants or wall lamps. You could use accent lighting around your bath in the form to create a tranquil, spa feel, as well. 