Bathroom with Raised-panel Cabinets and Glass Tiles Ideas and Designs
Refine by:
Budget
Sort by:Popular Today
101 - 120 of 1,556 photos
Item 1 of 3
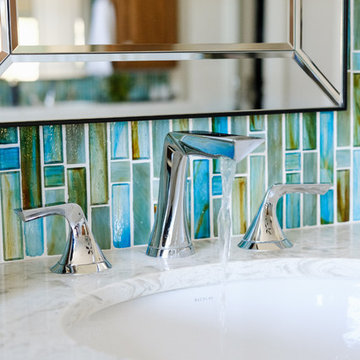
Master Bathroom revenovated to become bright while and spacious. Using the existing white vanities, we topped them with a white and grey quartz countertop. Adding The light warm wood cabinets to each side of the sink allows for optimal bathroom storage and also a breath of warmth that the bathroom desperately needed. The large mirror and Chrome fixtures added a touch of metal to the space which allows the Turquoise backsplash glass tile to vividly shine through. The freestanding tub sits on a dark porcelain tile platform, light roman shades cover the windows and a chair sits as sculpture.
Designed By Danielle Perkins @ Danielle Interior Design & Decor
Taylor Allan Creative Photography
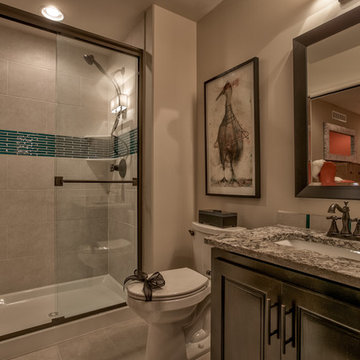
Interior Design by Shawn Falcone and Michele Hybner. Photo by Amoura Productions. Original Art provided by Anderson O'Brien Fine Art Gallery.
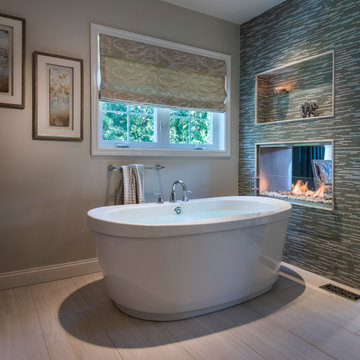
Form meets function in this spa like retreat, complete with heated floors, floor to ceiling tile and two sided bio-ethanol fireplace
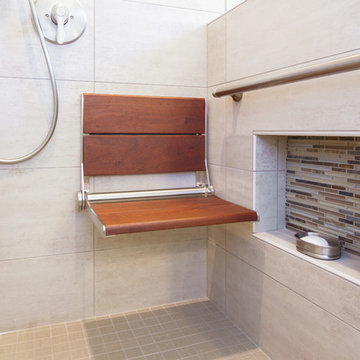
Our client requested a design that reflected their need to renovate their dated bathroom into a transitional floor plan that would provide accessibility and function. The new shower design consists of a pony wall with a glass enclosure that has beautiful details of brushed nickel square glass clamps.
The interior shower fittings entail geometric lines that lend a contemporary finish. A curbless shower and linear drain added an extra dimension of accessibility to the plan. In addition, a balance bar above the accessory niche was affixed to the wall for extra stability.
The shower area also includes a folding teak wood bench seat that also adds to the comfort of the bathroom as well as to the accessibility factors. Improved lighting was created with LED Damp-location rated recessed lighting. LED sconces were also used to flank the Robern medicine cabinet which created realistic and flattering light. Designer: Marie Cairns
Contractor: Charles Cairns
Photographer: Michael Andrew
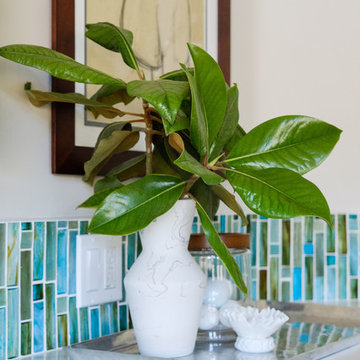
Master Bathroom revenovated to become bright while and spacious. Using the existing white vanities, we topped them with a white and grey quartz countertop. Adding The light warm wood cabinets to each side of the sink allows for optimal bathroom storage and also a breath of warmth that the bathroom desperately needed. The large mirror and Chrome fixtures added a touch of metal to the space which allows the Turquoise backsplash glass tile to vividly shine through. The freestanding tub sits on a dark porcelain tile platform, light roman shades cover the windows and a chair sits as sculpture.
Designed By Danielle Perkins @ Danielle Interior Design & Decor
Taylor Allan Creative Photography
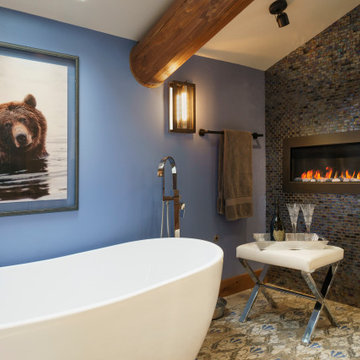
free standing tub, walk in shower, patterned tile floor, linear fireplace, log accented, sky light, sloped ceiling
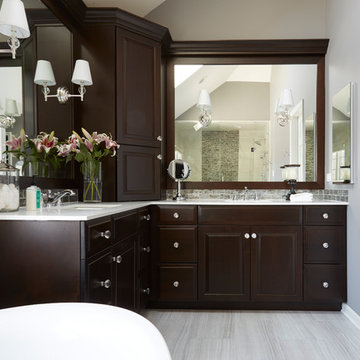
Free ebook, CREATING THE IDEAL KITCHEN
Download now → http://bit.ly/idealkitchen
The homeowners came to us with the desire to update their master bathroom into a more spa-like retreat that was also more functional for their daily needs. The existing space was large with a vaulted ceiling, lots of natural light and an existing private water closet. So the bones of the space were great and the room just needed a few tweaks.
We started by relocating the cramped shower that shared the water closet room, to the existing tub location. The giant whirlpool tub took up more than its share of real estate in the room, and the beautiful new shower, which gets used daily, now sits in its spot. The new shower features beautiful lass tile accents as well as a bench seat and frameless shower door.
The new tub is freestanding and sits in front of an updated slightly smaller window, providing a sculptural focal point upon entry to the room. There was still plenty of room for two large vanities, and a corner storage cabinet and appliance garage that hides small bathroom necessities.
The water closet remains in its own private room and the area that once housed the shower, is now an additional closet for the master bedroom. The room is a pallet of soft grays and whites with the cherry vanities adding some warmth. Polished chrome and glass accents bring some sparkle to the space.
Designed by: Susan Klimala, CKD, CBD
Photography by: Mike Kaskel
For more information on kitchen and bath design ideas go to: www.kitchenstudio-ge.com
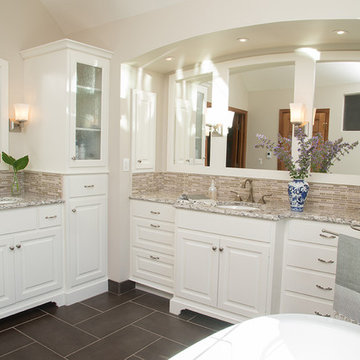
Custom cabinets in Lake Barrington master bath remodel.
Alex Claney Photography, LauraDesignCo.
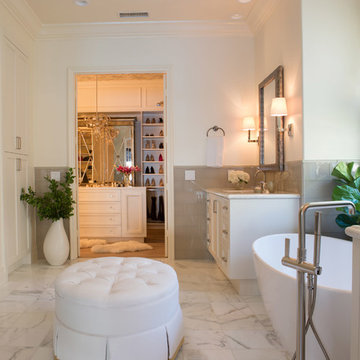
Lori Dennis Interior Design
SoCal Contractor Construction
Erika Bierman Photography
Bathroom with Raised-panel Cabinets and Glass Tiles Ideas and Designs
6
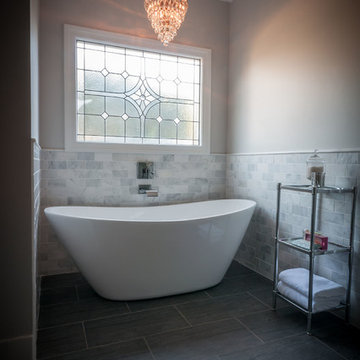

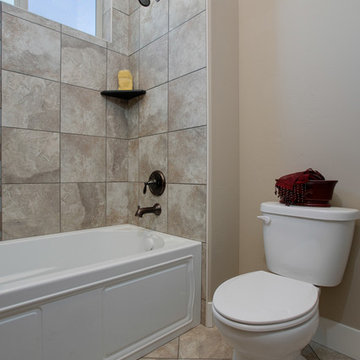
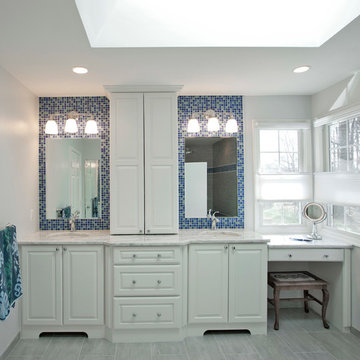
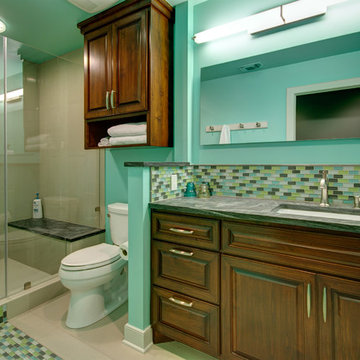
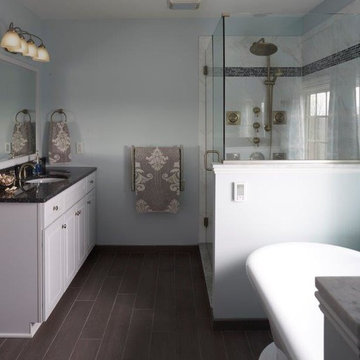
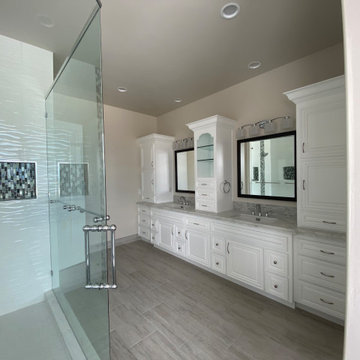
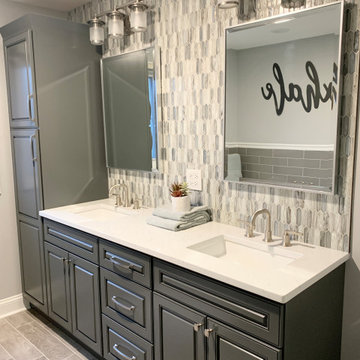
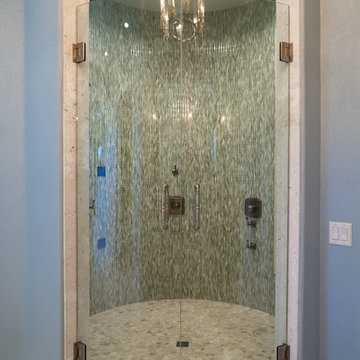
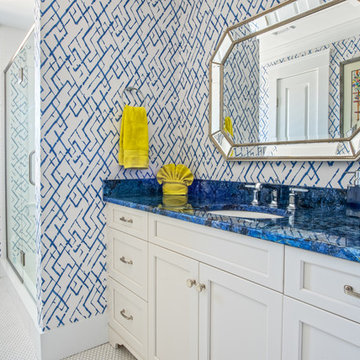
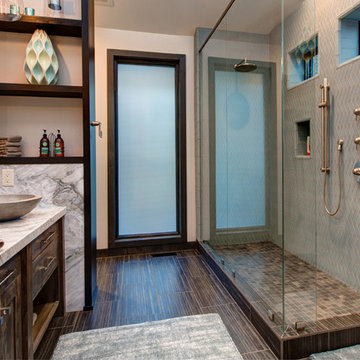

 Shelves and shelving units, like ladder shelves, will give you extra space without taking up too much floor space. Also look for wire, wicker or fabric baskets, large and small, to store items under or next to the sink, or even on the wall.
Shelves and shelving units, like ladder shelves, will give you extra space without taking up too much floor space. Also look for wire, wicker or fabric baskets, large and small, to store items under or next to the sink, or even on the wall.  The sink, the mirror, shower and/or bath are the places where you might want the clearest and strongest light. You can use these if you want it to be bright and clear. Otherwise, you might want to look at some soft, ambient lighting in the form of chandeliers, short pendants or wall lamps. You could use accent lighting around your bath in the form to create a tranquil, spa feel, as well.
The sink, the mirror, shower and/or bath are the places where you might want the clearest and strongest light. You can use these if you want it to be bright and clear. Otherwise, you might want to look at some soft, ambient lighting in the form of chandeliers, short pendants or wall lamps. You could use accent lighting around your bath in the form to create a tranquil, spa feel, as well. 