Bathroom with Raised-panel Cabinets and Beige Worktops Ideas and Designs
Refine by:
Budget
Sort by:Popular Today
141 - 160 of 3,049 photos
Item 1 of 3
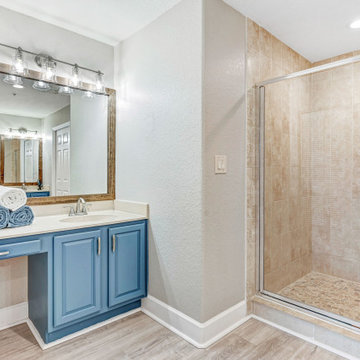
A 2005 built Cape Canaveral condo updated to 2021 Coastal Chic. Shower floor was updated to a custom, locally made pebble tile to compliment existing shower wall tile. Vanity received a pop of color and new fixtures, along with new lighting and rustic frame around the mirror.
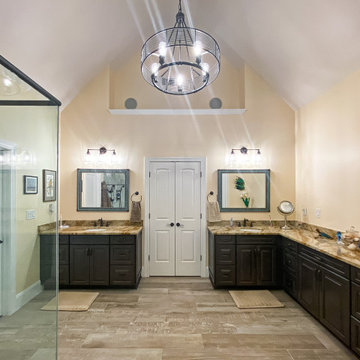
Double showers are the main feature in this expansive master bathroom. The original shower included double showers but was closed off with 2 waist height walls of tile. Taking down the walls, squaring up the design and installing a full-length glass enclosure, creates more space visually and opens up the shower to more light.
Delta fixtures in Venetian Bronze finish are installed throughout. A spacious bench was installed for added comfort and double hand showers make showering a luxurious experience. 6"x6" porcelain Barcelona Collection tiles add a design element inside the upper portion of the shower walls and in the wall niche.
Liking the look of wood but not caring for the maintenance that real wood requires, these homeowner's opted to have 8"x48" Scrapwood Wind porcelain tiles installed instead. New Waypoint vanities in Cherry Slate finish and Sienna Bordeaux Granit tops provide a rich component in the room and are accessorized with Jeffrey Alexander Regency pulls that have a delicate antique brushed satin brass design.
An added key feature in this master bathroom is a newly installed door that conveniently leads out to their beautiful back yard pool just a few steps away.
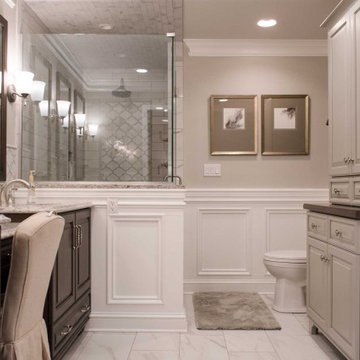
The second bathroom we updated in this Long Run home was the Master Bath, and the finished space is gorgeous! We kept the original footprint with the exception of replacing the linen closet with a beautiful linen cabinet. We painted it a light gray, varied the heights and even added a wood countertop. It has as much storage as the old closet, but does not impede on the space and adds another dimension to the Bath. We went with a rich dark stain on the vanity cabinetry and added a make-up counter in between.. The marble-like tile and the white wainscoting make all the finishes pop.
We always consider functionality when we are designing a Bathroom, but it really is the finishing touches that makes this Master Bath so stunning. Enjoy!
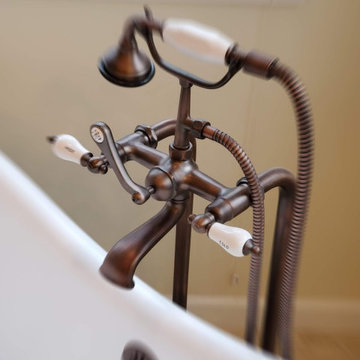
This elegant French Country Masterbath project was designed and created for a client from 6 years ago. 6 years ago, Karen & Dan used us solely for window treatments. This time is was to refresh and redo 4 bathrooms in their home on as reasonably priced a budget as possible. Why? They know they are likely moving in 3-5 years, but want to sell at a great price.
Every bathroom was redesigned with careful focus on style and budget. The Masterbath was a completely gut, but reasonably priced cabinets, tub and tile were used throughout. All other bathrooms just had certain aspects changed with the most costly reno areas staying untouched.
You’d be pleasantly surprised by how reasonable the budget was for everything…give us a call to find out!
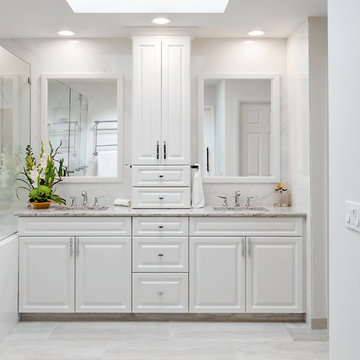
The slab walls continue from inside the shower all the way along the vanity, and end at the closet return wall. The countertop cabinet provides a beautiful hiding place for toiletries and bathroom necessities.
WE Photography
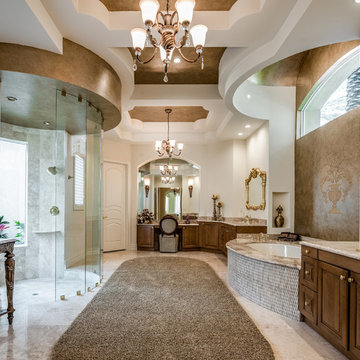
This Master Bathroom showcases faux paint accents on high flat ceilings, tub and shower ceiling. A special faux glaze and custom dimensional art detail was added to the tub wall.
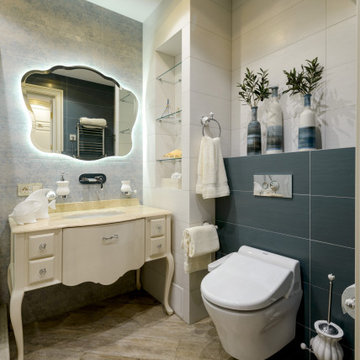
КВАРТИРА С LAVANDOY
Доставить себе удовольствие – это так правильно! Особенно когда основные задачи решены, вкусы сформировались, а ориентироваться в выборе можно в первую очередь на себя. Тут и нестандартные решения можно применить, и с цветом поиграть…
Для яркой семейной четы элегантного возраста и интерьер нужен необычный, соответствующий их внутреннему миру, вкусу и увлечениям. Надо сказать, они серьезно подошли к работе над обустройством квартиры площадью около 70 м², в которую предполагается на некоторое время приезжать из загородного дома. Так, заказчики одобрили предложенные тона лаванды, и они сразу заполнили объединенное пространство кухни-гостиной. Кухонный гарнитур приобрел нестандартный цвет, который поддерживают обивка мягкой мебели и аксессуары. Обилие растительных мотивов и лепного декора отсылают нас к европейской элегантной стилистике в этом интерьере, и здесь лаванда очень кстати! А благородные оттенки паркетной доски прекрасно оттеняют текстиль, форма светильников и изящный, с позолотой декор мебели.
Золото с патиной – еще одна сильная тема этого интерьера. Вступив в ансамбль еще в холле, она проходит через весь интерьер, создавая атмосферу утонченной роскоши, элегантной и в данном случае совсем не скучной. А грамотная подсветка расставляет акценты в нужных местах.
Спальня при первом взгляде напоминает императорские покои. Элегантное резное изголовье, золото с патиной на стенах, тот же прием в отделке корпусной мебели… Впрочем, стоит отметить, что золото здесь присутствует в более сдержанном варианте, не выпячиваясь, а, скорее, подчеркивая вкус того, кому адресован этот интерьер. Нежности добавляет меховое покрывало на кровати, а глянцевые дверцы шкафа-купе словно растворяются в пространстве, уступая место исторической доминанте.
Ванная комната выдержана в заданных стандартах. Тон задает морская тема, выраженная в основных оттенках отделки, а также декоре, который продолжает европейскую тему. Необходимости устанавливать ванну не было, вместо этого оборудовали просторную душевую кабину.

Old World European, Country Cottage. Three separate cottages make up this secluded village over looking a private lake in an old German, English, and French stone villa style. Hand scraped arched trusses, wide width random walnut plank flooring, distressed dark stained raised panel cabinetry, and hand carved moldings make these traditional farmhouse cottage buildings look like they have been here for 100s of years. Newly built of old materials, and old traditional building methods, including arched planked doors, leathered stone counter tops, stone entry, wrought iron straps, and metal beam straps. The Lake House is the first, a Tudor style cottage with a slate roof, 2 bedrooms, view filled living room open to the dining area, all overlooking the lake. The Carriage Home fills in when the kids come home to visit, and holds the garage for the whole idyllic village. This cottage features 2 bedrooms with on suite baths, a large open kitchen, and an warm, comfortable and inviting great room. All overlooking the lake. The third structure is the Wheel House, running a real wonderful old water wheel, and features a private suite upstairs, and a work space downstairs. All homes are slightly different in materials and color, including a few with old terra cotta roofing. Project Location: Ojai, California. Project designed by Maraya Interior Design. From their beautiful resort town of Ojai, they serve clients in Montecito, Hope Ranch, Malibu and Calabasas, across the tri-county area of Santa Barbara, Ventura and Los Angeles, south to Hidden Hills.
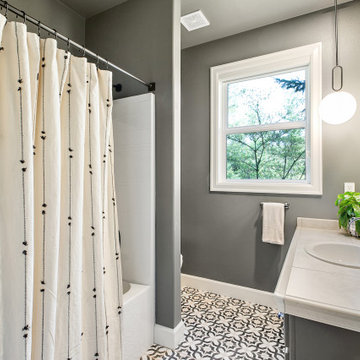
The goal of the basement bathroom remodel was to create a moody, art-deco feel. The walls and ceiling were painted in a dark Grizzle Gray by Sherwin-Williams (SW #7068) and the cabinet in Iron Ore (SW #7069). Updating to Brizo plumbing elevates the look. The patterned Bedrosians floor tile gives the room a punch.
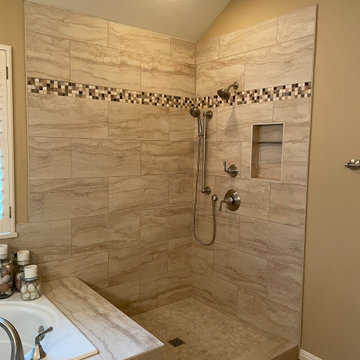
Custom Surface Solutions (www.css-tile.com) - Owner Craig Thompson (512) 966-8296. This project shows a shower / bath and vanity counter remodel. 12" x 24" porcelain tile shower walls and tub deck with Light Beige Schluter Jolly coated aluminum profile edge. 4" custom mosaic accent band on shower walls, tub backsplash and vanity backsplash. Tiled shower niche with Schluter Floral patter Shelf-N and matching . Schluter drain in Brushed Nickel. Dual undermount sink vanity countertop using Silestone Eternal Marfil 3cm quartz. Signature Hardware faucets.
Bathroom with Raised-panel Cabinets and Beige Worktops Ideas and Designs
8
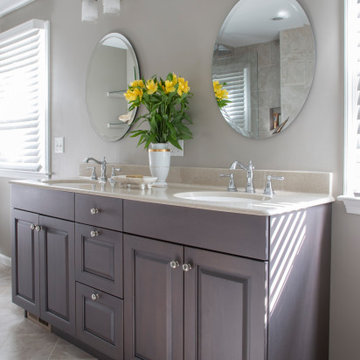
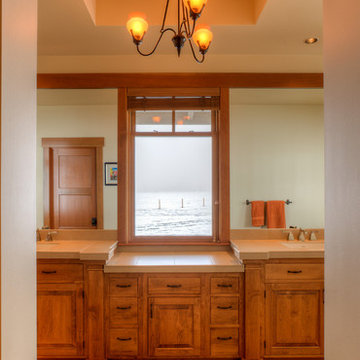
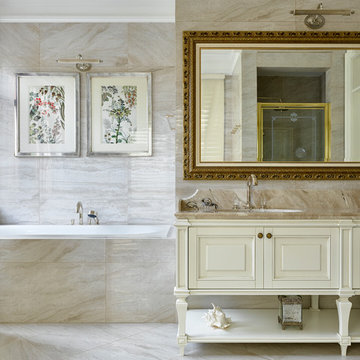
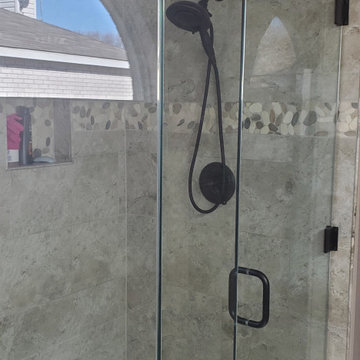
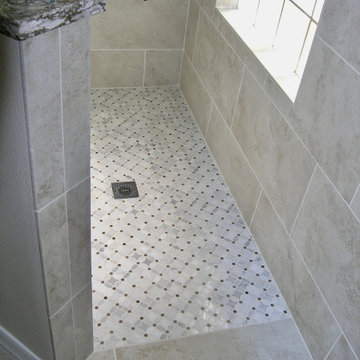

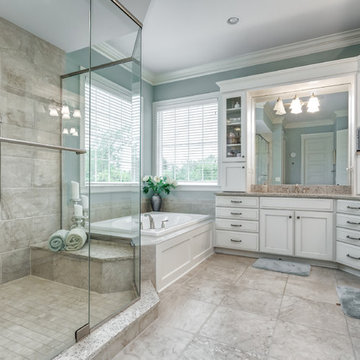
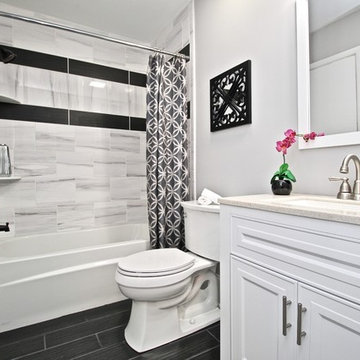
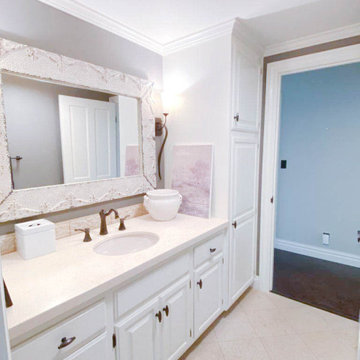
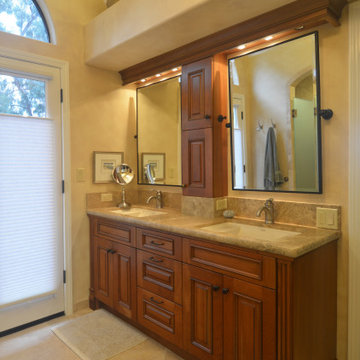

 Shelves and shelving units, like ladder shelves, will give you extra space without taking up too much floor space. Also look for wire, wicker or fabric baskets, large and small, to store items under or next to the sink, or even on the wall.
Shelves and shelving units, like ladder shelves, will give you extra space without taking up too much floor space. Also look for wire, wicker or fabric baskets, large and small, to store items under or next to the sink, or even on the wall.  The sink, the mirror, shower and/or bath are the places where you might want the clearest and strongest light. You can use these if you want it to be bright and clear. Otherwise, you might want to look at some soft, ambient lighting in the form of chandeliers, short pendants or wall lamps. You could use accent lighting around your bath in the form to create a tranquil, spa feel, as well.
The sink, the mirror, shower and/or bath are the places where you might want the clearest and strongest light. You can use these if you want it to be bright and clear. Otherwise, you might want to look at some soft, ambient lighting in the form of chandeliers, short pendants or wall lamps. You could use accent lighting around your bath in the form to create a tranquil, spa feel, as well. 