Bathroom with Raised-panel Cabinets and a Hinged Door Ideas and Designs
Refine by:
Budget
Sort by:Popular Today
261 - 280 of 16,193 photos
Item 1 of 3
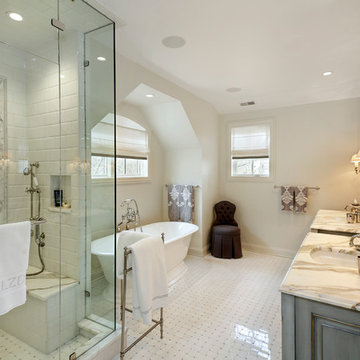
Master bathroom with (2) separate furniture piece vanities. Cabinetry is Brookhaven II framed cabinets manufactured by Wood-Mode, Inc. From this angle, the posts & decorative panels on sides of the cabinetry can be viewed.

Vista del bagno dall'ingresso.
Ingresso con pavimento originale in marmette sfondo bianco; bagno con pavimento in resina verde (Farrow&Ball green stone 12). stesso colore delle pareti; rivestimento in lastre ariostea nere; vasca da bagno Kaldewei con doccia, e lavandino in ceramica orginale anni 50. MObile bagno realizzato su misura in legno cannettato.

Both of these bathrooms have a very eclectic vibe. They stand out in their own way, one with bold patterns, and one with drastic elegant features. In the master bath we used a Carrera marble for the counter top, and utilized the same marble for the shower seat and the shower dam. On the vanity we used a square undermount sink, topped with a Moen faucet in an 8 inch spread. Under the countertop sits a clean, white painted raised panel cabinet with drawers to match. However, the true feature is the mosaic 2x2 hexagon pattern mosaic Carrera marble back splash. Choosing to tile the entire wall made the small vanity a true feature in the space.
Another feature is the gorgeous shower, utilizing the same 2x2 mosaic marble on the top 1/3, and the shower floor. A 4x12 beveled subway tile was used on the majority of the shower wall. Matching the chrome features, we used a Moen faucet with a standard shower head, hand shower on a rail, and a wall mounted transfer valve. A simple shower niche with a 16” top portion, and a small 3” lower, with the Carrera marble insert to separate them. The flooring is a specially designed 6x16 matte finish porcelain tile, laid in a herringbone pattern for form and function in this small but elegant master bath.
The guest bathroom boasts a brand new shower and tub combo reaching all the way up. What use to be a tub with drywall, is now a classic fabric looking 12x24 commercially rated porcelain tile. Including the window, so it can be used as its own shower niche of sorts. Yet again we offered a standard shower, and hand shower combination, but with a transfer valve connected to the shower head. We used our pride and joy, the floated shower and paired it with a shorter 15 inch tub height, to keep the water in, but offer an easier entrance to the shower area. The flooring is again a feature unto itself with the 20x20 varied patterned tile that matches the fabric tile of the shower space. A vanity that mimics the master bathroom including the square undermount sink, the chrome Moen faucet in an 8 inch spread, and the pulls on the cabinet doors, and knobs on the drawers.

A recess in the wall was planned behind the door to allow room for robes; easily accessible when exiting the shower. This generous shower was added to a small bathroom incorporating spa like natural materials creating a zen oasis for a busy couple.
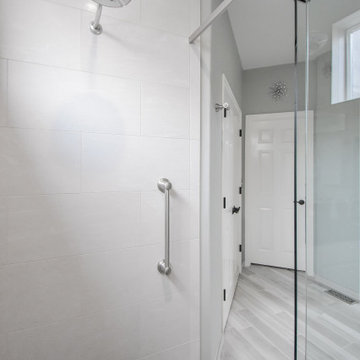
What makes a bathroom accessible depends on the needs of the person using it, which is why we offer many custom options. In this case, a difficult to enter drop-in tub and a tiny separate shower stall were replaced with a walk-in shower complete with multiple grab bars, shower seat, and an adjustable hand shower. For every challenge, we found an elegant solution, like placing the shower controls within easy reach of the seat. Along with modern updates to the rest of the bathroom, we created an inviting space that's easy and enjoyable for everyone.
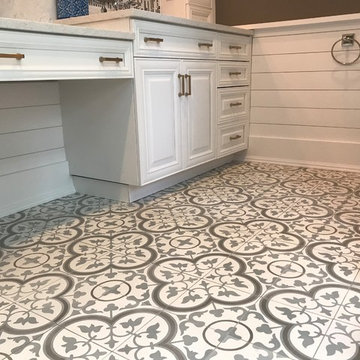
This Moroccan style flooring gives this clean updated bathroom a bohemian feel.

Chattanooga area 90's main bathroom gets a fresh new look that combines modern, traditional and rustic design elements
Bathroom with Raised-panel Cabinets and a Hinged Door Ideas and Designs
14
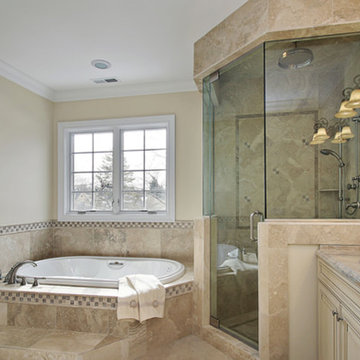
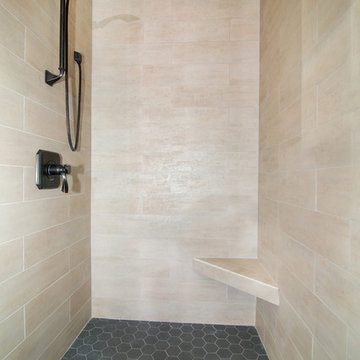


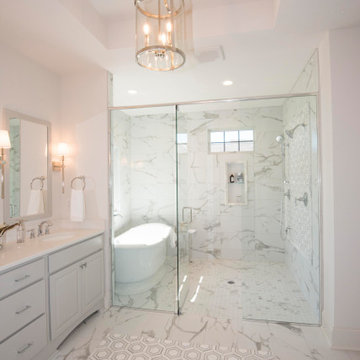
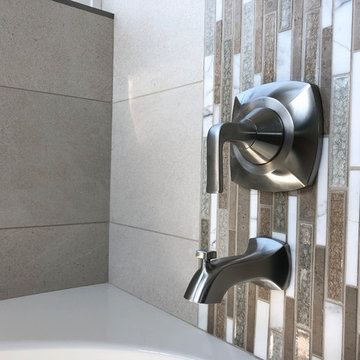
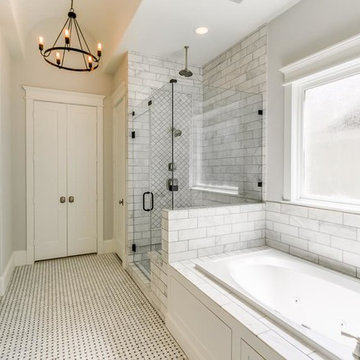
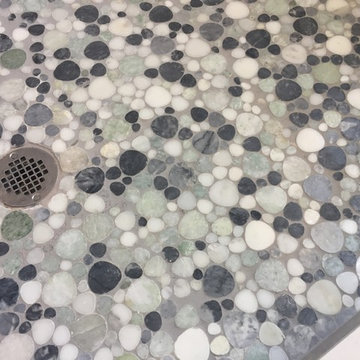
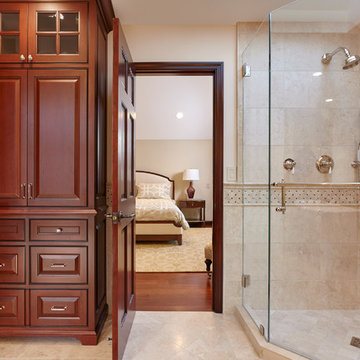
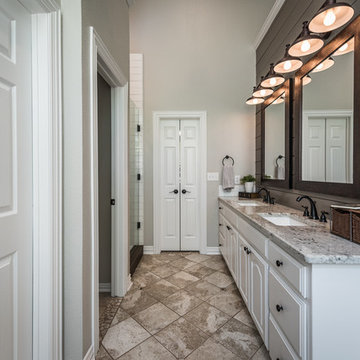
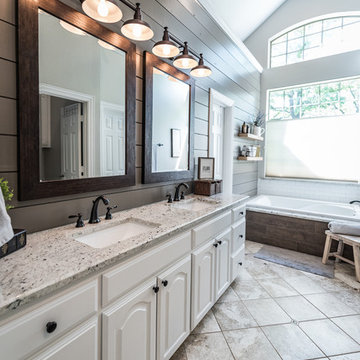
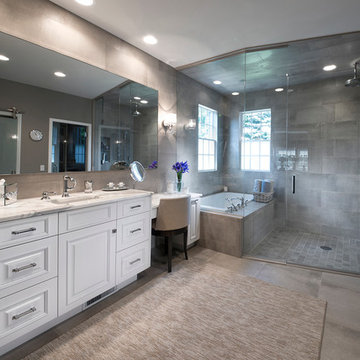
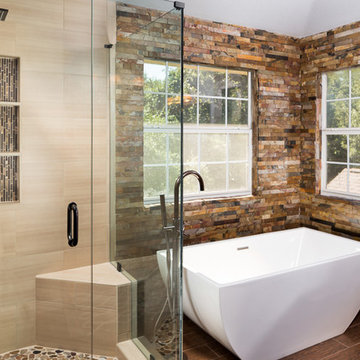

 Shelves and shelving units, like ladder shelves, will give you extra space without taking up too much floor space. Also look for wire, wicker or fabric baskets, large and small, to store items under or next to the sink, or even on the wall.
Shelves and shelving units, like ladder shelves, will give you extra space without taking up too much floor space. Also look for wire, wicker or fabric baskets, large and small, to store items under or next to the sink, or even on the wall.  The sink, the mirror, shower and/or bath are the places where you might want the clearest and strongest light. You can use these if you want it to be bright and clear. Otherwise, you might want to look at some soft, ambient lighting in the form of chandeliers, short pendants or wall lamps. You could use accent lighting around your bath in the form to create a tranquil, spa feel, as well.
The sink, the mirror, shower and/or bath are the places where you might want the clearest and strongest light. You can use these if you want it to be bright and clear. Otherwise, you might want to look at some soft, ambient lighting in the form of chandeliers, short pendants or wall lamps. You could use accent lighting around your bath in the form to create a tranquil, spa feel, as well. 