Bathroom with Raised-panel Cabinets and a Floating Vanity Unit Ideas and Designs
Refine by:
Budget
Sort by:Popular Today
161 - 180 of 536 photos
Item 1 of 3
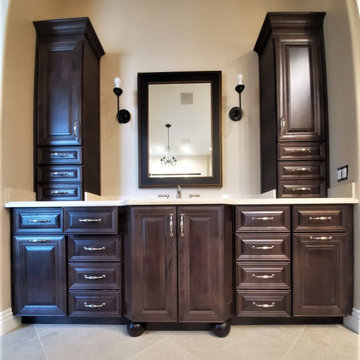
A stunning master bath designed by Premium Wholesale Cabinets master designer Marsha. She used high-quality Bridgewood Cabinetry to bring elegance and sophistication to this traditional design.
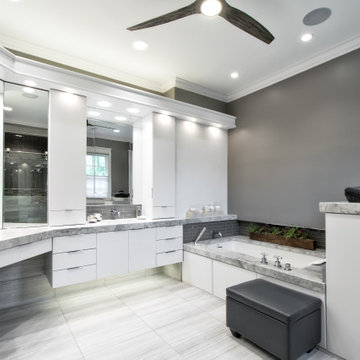
Contemporary and sleek spa-like Master Bathroom with crisp cool grey tones. Plenty of lighting with puck lights and under floating cabintry lighting.
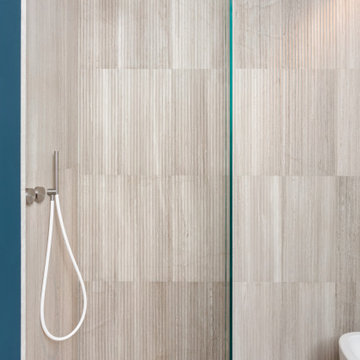
bagno padronale: pavimento in parquet, doccia su misura rivestita in marmo silk georgette, finitura plissè di Salvatori
Mobile sospeso ADDa si Salvatori in legno cannettato
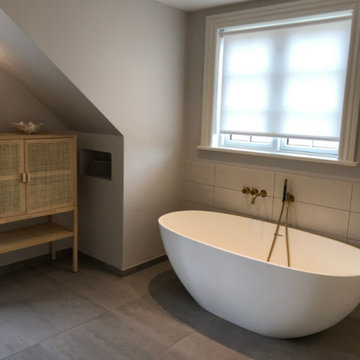
Badeværelse holdt helt enkelt, men med fine. Indbyggede messing armaturer fra VOLA. Lamper ved spejle fra NUURA.
Her er der tilføjet et fint skab i bambus, som møblerer rummet og giver noget karakter, Her opbevares håndklæder osv.
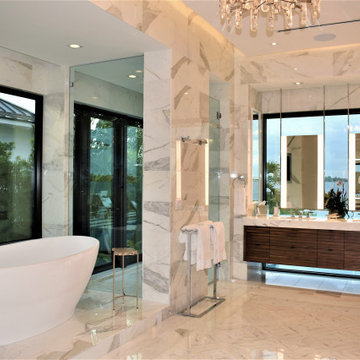
The owners bathroom white marble countertops, flooring and wall tile, and a decorative white marble starburst inset. Custom mirrors float down from the edge lit reverse cove ceiling in polished nickel with integrated warm LED lighting. The two person shower features body sprays, hand showers and rain showers and a door for quick access to the pool. The large soaking tub has a 50" tv recessed into the opposite wall, visible from the shower. The custom walnut vanity floats between walls with concealed mirrored niches with power, and views of the reflecting infinity pool to the harbor beyond.
, white Calacatta Carrara marble, art deco inspired frosted glass sconces, and a large deco mirrors with custom walnut flat front cabinetry and a frameless glass shower with a teak bench.
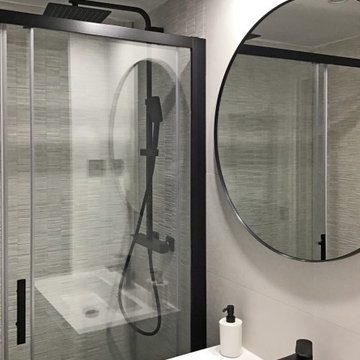
Uno de los objetivos de esta reforma ha sido ganar en amplitud visual y aumentar la luminosidad de la vivienda.
Hemos eliminado la pared divisora entre cocina y salón creando un espacio de vida más amplio. Se ha subido también el techo original de la cocina con lo que hemos ganado además 15cm en altura lo que ha supuesto rehacer la instalación eléctrica y fontanería ubicada el el falso techo.
La cocina lleva un cerramiento de cristal montado en estructura en hierro con acabado negro con dos aperturas, una hacia el salón y otra hacia el pasillo por lo que puede dejarse cerrada por completo para aislar de olores y ruidos o abierta para tener que el espacio no tenga barreras.
En el mobiliario de la cocina se ha elegido un acabando blanco brillo para sensación de espejo que aporta más luz. La Iluminación, con focos de luz cálida y fría a tu elección, pueden alternarse según tus necesidades.
La entrada original a la vivienda era pequeña y cerrada con una puerta al salón y al pasillo que era muy largo y sin luz natural, de esta manera tenemos luz natural al entrar en la casa y por el pasillo.
Papel decorativo en el pasillo con ondas y tonos metálicos en el pasillo que da dinamismo y luz. También en la entrada decoración sencilla con un foco decorativo sobre papel de damasco.
Hemos aprovechado todos los armarios existentes en la vivienda dándoles un acabado blanco acorde con el nuevo estilo lo que a supuesto un ahorro importante dentro de la reforma.
Para mejorar la eficiencia energética se ha sustituido las ventanas por cerramientos de kommerling.
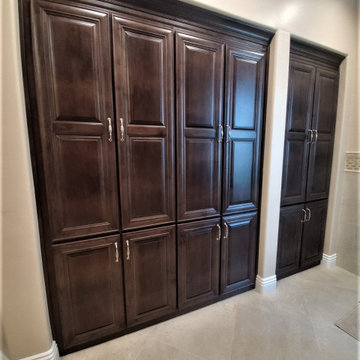
A stunning master bath designed by Premium Wholesale Cabinets master designer Marsha. She used high-quality Bridgewood Cabinetry to bring elegance and sophistication to this traditional design.
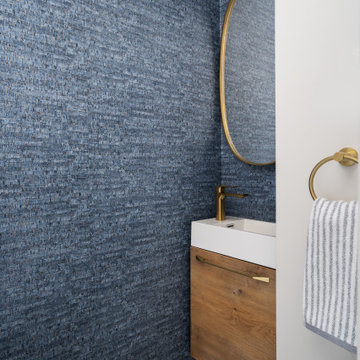
Floating vanity in contemporary yet classic bathroom. Full renovation to create this beautiful space. MDF cabinets painted in dark navy, medicine cabinet mirrors for extra storage and gold accents. Marble floors and walls with pedestal tub.
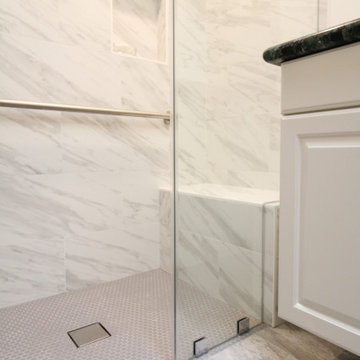
Complete Bathroom Remodel;
Installation of all tile; Shower, floor and walls. Installation of floating vanity, shower bench, clear glass enclosure, bathroom safety bars and a fresh paint to finish.
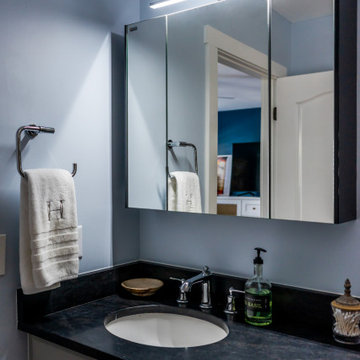
We were hired to turn this standard townhome into an eclectic farmhouse dream. Our clients are worldly traveled, and they wanted the home to be the backdrop for the unique pieces they have collected over the years. We changed every room of this house in some way and the end result is a showcase for eclectic farmhouse style.
Bathroom with Raised-panel Cabinets and a Floating Vanity Unit Ideas and Designs
9
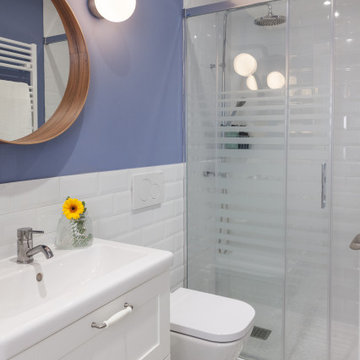
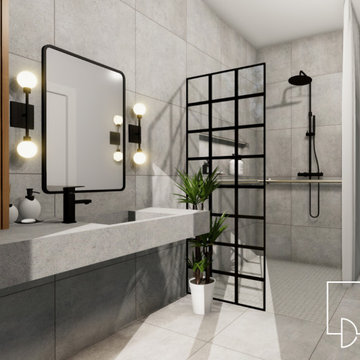
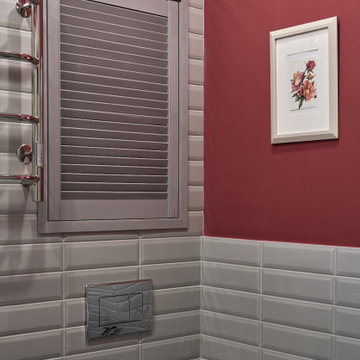
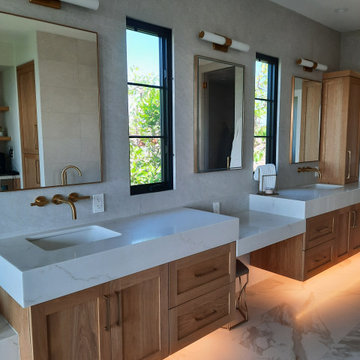
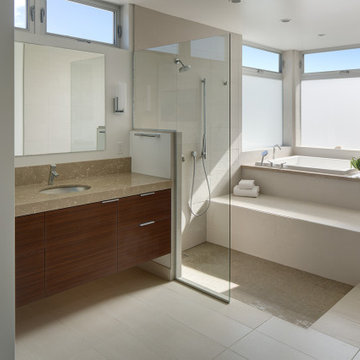
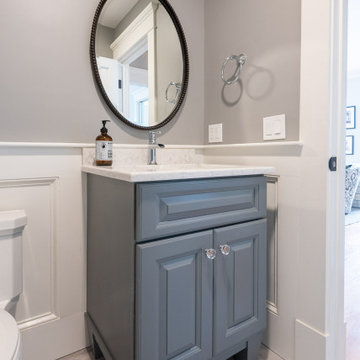
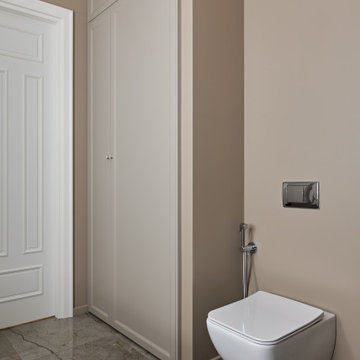
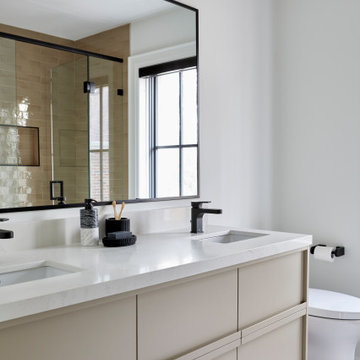
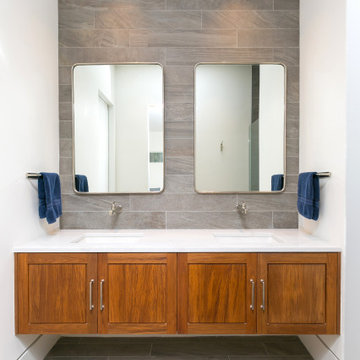
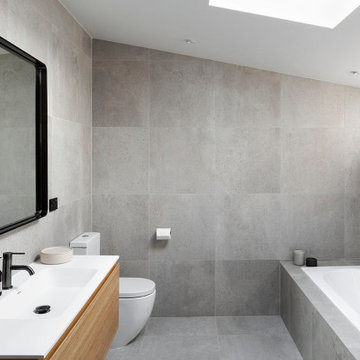

 Shelves and shelving units, like ladder shelves, will give you extra space without taking up too much floor space. Also look for wire, wicker or fabric baskets, large and small, to store items under or next to the sink, or even on the wall.
Shelves and shelving units, like ladder shelves, will give you extra space without taking up too much floor space. Also look for wire, wicker or fabric baskets, large and small, to store items under or next to the sink, or even on the wall.  The sink, the mirror, shower and/or bath are the places where you might want the clearest and strongest light. You can use these if you want it to be bright and clear. Otherwise, you might want to look at some soft, ambient lighting in the form of chandeliers, short pendants or wall lamps. You could use accent lighting around your bath in the form to create a tranquil, spa feel, as well.
The sink, the mirror, shower and/or bath are the places where you might want the clearest and strongest light. You can use these if you want it to be bright and clear. Otherwise, you might want to look at some soft, ambient lighting in the form of chandeliers, short pendants or wall lamps. You could use accent lighting around your bath in the form to create a tranquil, spa feel, as well. 