Bathroom with Purple Walls and Red Walls Ideas and Designs
Refine by:
Budget
Sort by:Popular Today
161 - 180 of 5,269 photos
Item 1 of 3
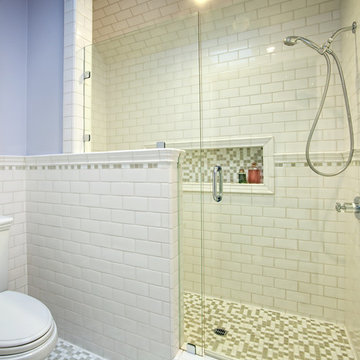
This kids bathroom is shared by their two daughters and connects to each of their bedrooms. Therefore, two separate sink areas were created with a center storage "shared" area. There is more storage in the medicine cabinets and underneath the sinks with custom pull out drawers. The bathroom was kept in green and white muted tones with the tile, cabinetry and countertop so it could be changed and accented through the years with the paint color (purple currently) and linen choices. The flooring is a Tessera glass mosaics and the wainscoting a classic white subway tile with an accent row of the flooring tile. There is a separate shower/toilet room created for privacy.
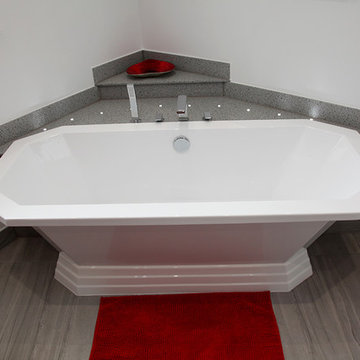
Opposite the basin, we positioned the free-standing Art Deco style bath across the corner, with a 2-tier deck behind.
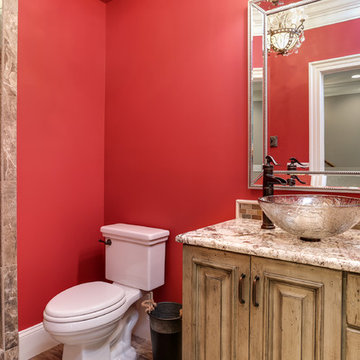
What started as a crawl space grew into an incredible living space! As a professional home organizer the homeowner, Justine Woodworth, is accustomed to looking through the chaos and seeing something amazing. Fortunately she was able to team up with a builder that could see it too. What was created is a space that feels like it was always part of the house.
The new wet bar is equipped with a beverage fridge, ice maker, and locked liquor storage. The full bath offers a place to shower off when coming in from the pool and we installed a matching hutch in the rec room to house games and sound equipment.
Photography by Tad Davis Photography
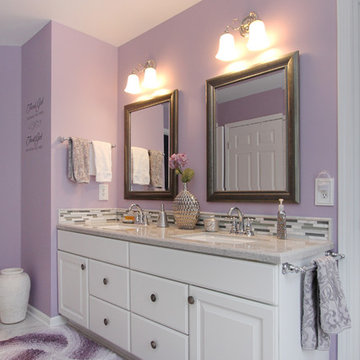
Thompson Remodeling updated this master bath by removing an existing garden tub and replacing it with a tiled, walk-in shower. The new shower features a tile accent wall and details, soap and shampoo niches, and a bench. Other updates include the new cultured marble countertop with ceramic tile backsplash and tile flooring.
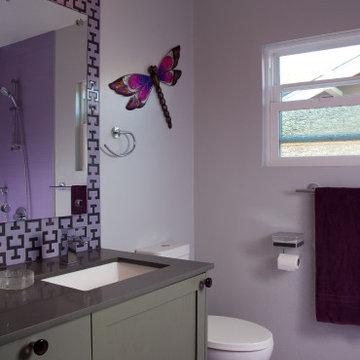
A fun purple powder bath! A small bathroom is a great place to go bold with color or wallpaper. It's a nice surprise to be invited in with a bold or bright palette. This purple bath went all the way with purple flooring, purple tile in the shower and a plum and purple interlocking tile backsplash that goes to the ceiling. The mirror is mounted on metal standoffs and "floats" over the tile. Custom oak wood painted gray cabinet with black glass knobs and gray engineering stone counter with under mount sink.
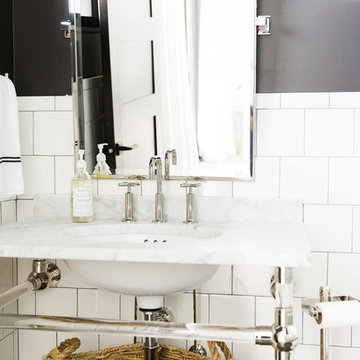
Shop the Look, See the Photo Tour here: https://www.studio-mcgee.com/studioblog/2016/4/4/modern-mountain-home-tour
Watch the Webisode: https://www.youtube.com/watch?v=JtwvqrNPjhU
Travis J Photography
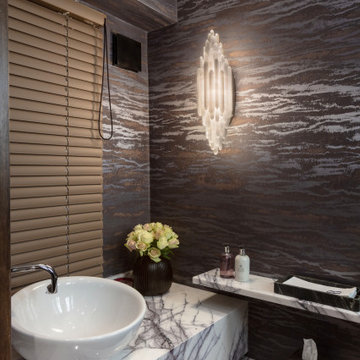
Impactful guest powder room featuring marble with textured wallpaper and leather blind.
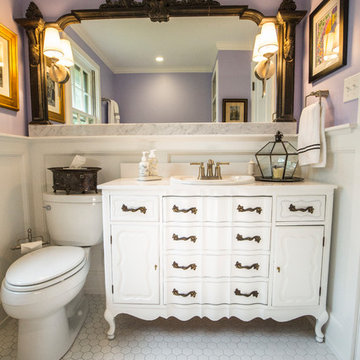
Reuse of homeowners furniture piece (painted white), with onyx top and self rimming sink. New tub and wainscoting, custom built-in storage above the tub. Custom mirror made for existing mirror frame that was cut down to fit the existing bathroom space.
Bathroom with Purple Walls and Red Walls Ideas and Designs
9
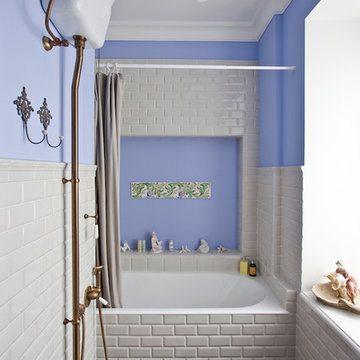
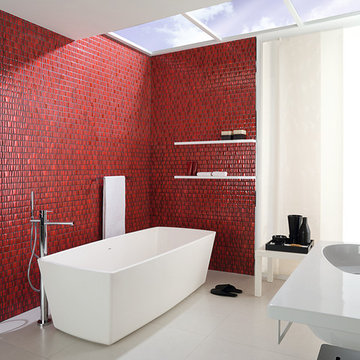
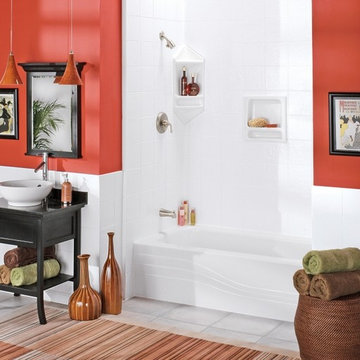
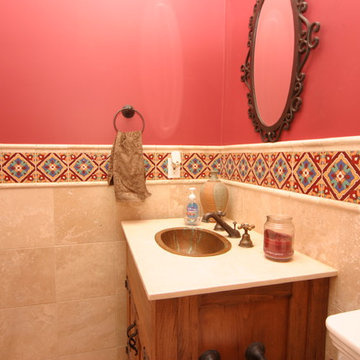
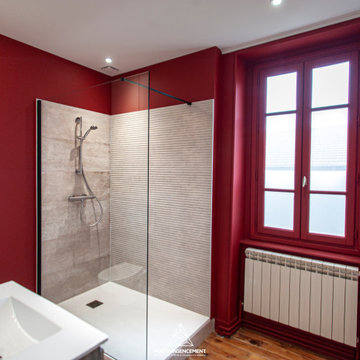
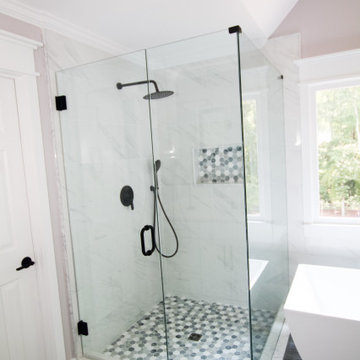
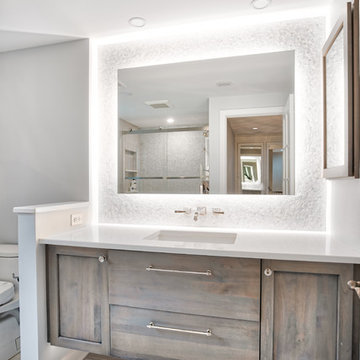
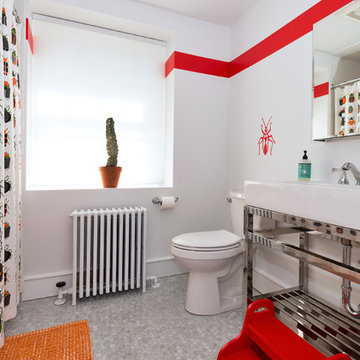

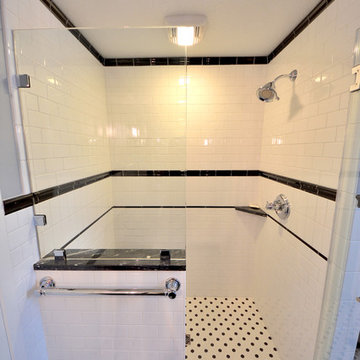
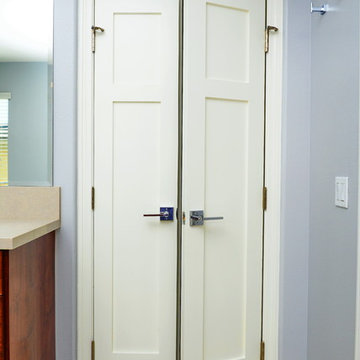
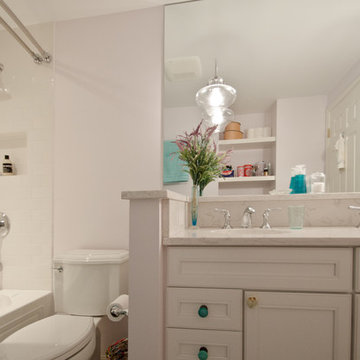

 Shelves and shelving units, like ladder shelves, will give you extra space without taking up too much floor space. Also look for wire, wicker or fabric baskets, large and small, to store items under or next to the sink, or even on the wall.
Shelves and shelving units, like ladder shelves, will give you extra space without taking up too much floor space. Also look for wire, wicker or fabric baskets, large and small, to store items under or next to the sink, or even on the wall.  The sink, the mirror, shower and/or bath are the places where you might want the clearest and strongest light. You can use these if you want it to be bright and clear. Otherwise, you might want to look at some soft, ambient lighting in the form of chandeliers, short pendants or wall lamps. You could use accent lighting around your bath in the form to create a tranquil, spa feel, as well.
The sink, the mirror, shower and/or bath are the places where you might want the clearest and strongest light. You can use these if you want it to be bright and clear. Otherwise, you might want to look at some soft, ambient lighting in the form of chandeliers, short pendants or wall lamps. You could use accent lighting around your bath in the form to create a tranquil, spa feel, as well. 