Bathroom with Purple Walls and Light Hardwood Flooring Ideas and Designs
Refine by:
Budget
Sort by:Popular Today
21 - 40 of 55 photos
Item 1 of 3
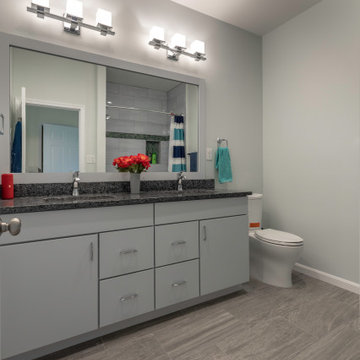
This beautiful Vienna, VA needed a two-story addition on the existing home frame.
Our expert team designed and built this major project with many new features.
This remodel project includes three bedrooms, staircase, two full bathrooms, and closets including two walk-in closets. Plenty of storage space is included in each vanity along with plenty of lighting using sconce lights.
Three carpeted bedrooms with corresponding closets. Master bedroom with his and hers walk-in closets, master bathroom with double vanity and standing shower and separate toilet room. Bathrooms includes hardwood flooring. Shared bathroom includes double vanity.
New second floor includes carpet throughout second floor and staircase.
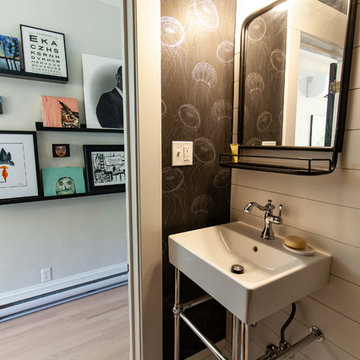
This very compact 1/2 bath was designed into the downstairs renovation. With not a lot of room to work with the client opted to have a very bold wallpaper put in as a stunning accent.
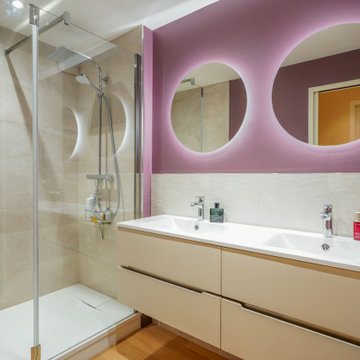
La salle d'eau a été complètement refaite et repensée. Une teinte violette mate vient rehausser toutes les faïence crème, pour apporter une couleur vive dans ce petit volume.
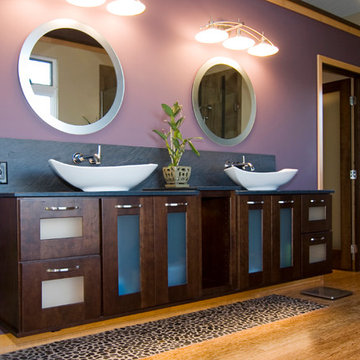
Double vanities not only create more space but also more style with slate countertop, vessel sinks, wall mounted faucets, chrome mirrors, and pebble tile below.
Photo credit: Terrien Photography
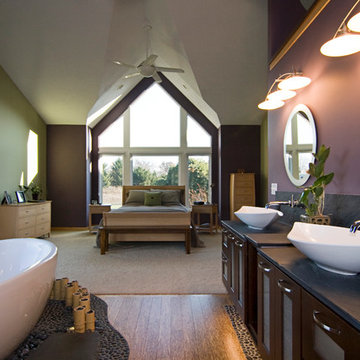
An open concept for this master bedroom and bathroom was transformed into a spa like retreat.
Photo credit: Terrien Photography
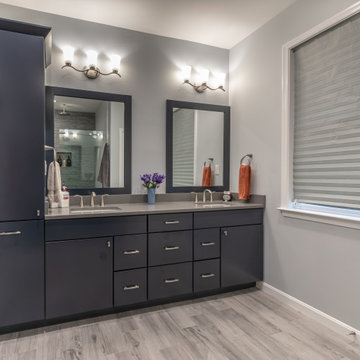
This beautiful Vienna, VA needed a two-story addition on the existing home frame.
Our expert team designed and built this major project with many new features.
This remodel project includes three bedrooms, staircase, two full bathrooms, and closets including two walk-in closets. Plenty of storage space is included in each vanity along with plenty of lighting using sconce lights.
Three carpeted bedrooms with corresponding closets. Master bedroom with his and hers walk-in closets, master bathroom with double vanity and standing shower and separate toilet room. Bathrooms includes hardwood flooring. Shared bathroom includes double vanity.
New second floor includes carpet throughout second floor and staircase.
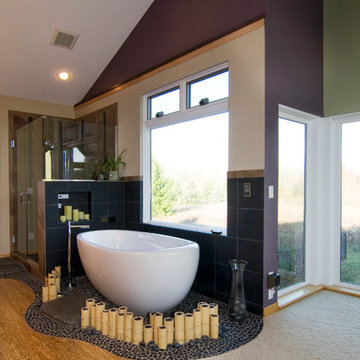
A mixture of colors and materials creates a relaxing space in this master bed and bath.
Photo credit: Terrien Photography
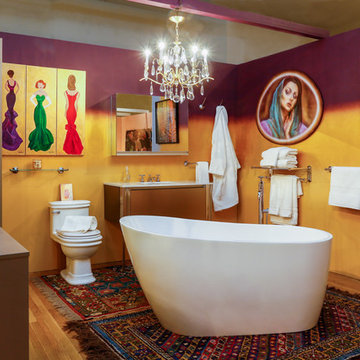
Julie Schuster Design Studio's second year at Design On A Dime. The vignette was inspired by an article published in Elle Décor earlier this season entitled “Bathrooms That Feel Like Living Spaces.” Loving the idea of combining bathroom and dressing areas in a beautiful, feminine way and “starting your day with glamor.” With this notion in mind, I started sourcing functional pieces of furniture that would work within the context of the room, but that could also be easily sold and transported in and out. We made the wardrobe cabinet and vanity in collaboration with TransFORM. These key pieces were designed to work within the context of an New York apartment and could be easily moved to their final site fully intact. The wall décor ( Steven Peabody); and his lovely, sultry oval artwork, amazing gilt mirror and light fixtures had an Art Deco feel to them and were grounded by lovely oriental carpets which became the inspiration for the eggplant color on the walls.
Bathroom with Purple Walls and Light Hardwood Flooring Ideas and Designs
2
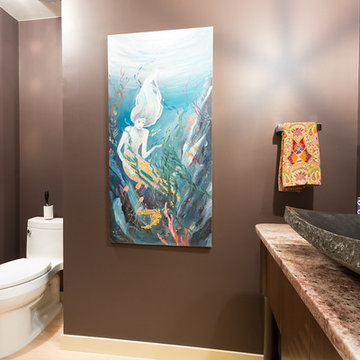
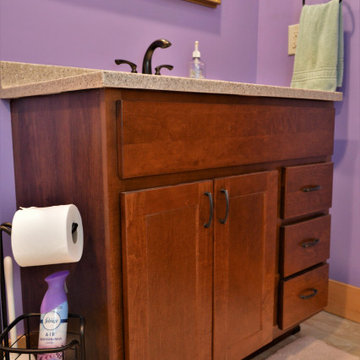
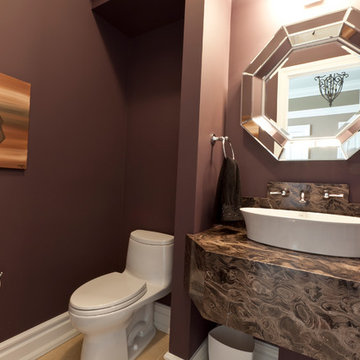
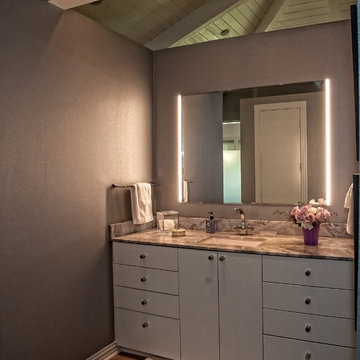
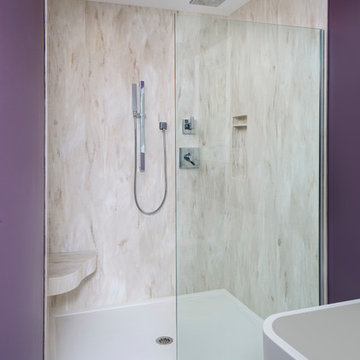
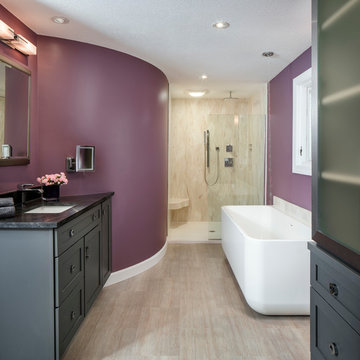
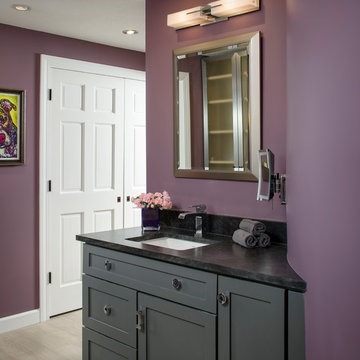
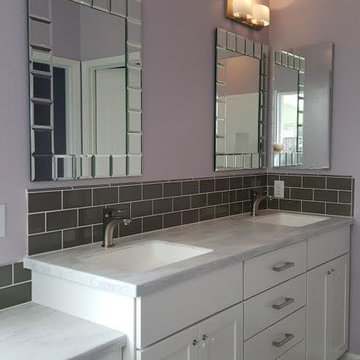
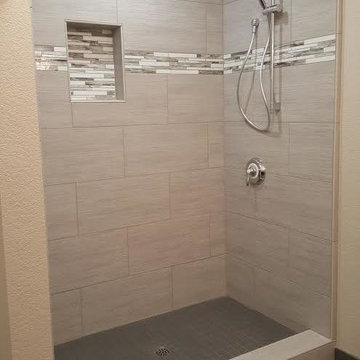
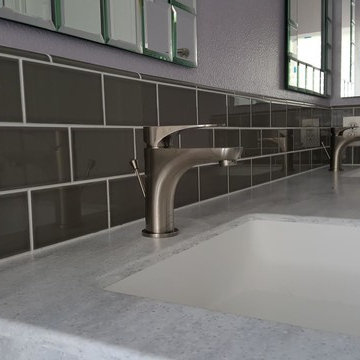
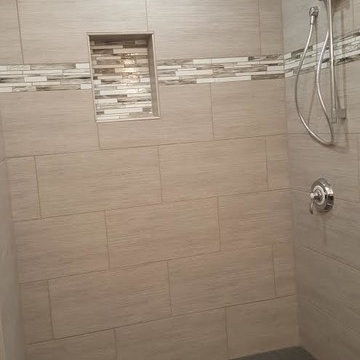
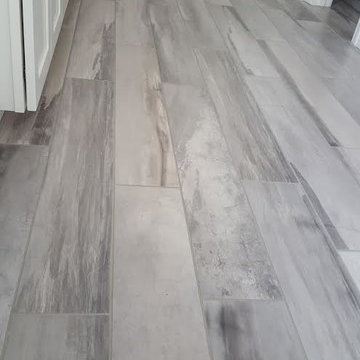

 Shelves and shelving units, like ladder shelves, will give you extra space without taking up too much floor space. Also look for wire, wicker or fabric baskets, large and small, to store items under or next to the sink, or even on the wall.
Shelves and shelving units, like ladder shelves, will give you extra space without taking up too much floor space. Also look for wire, wicker or fabric baskets, large and small, to store items under or next to the sink, or even on the wall.  The sink, the mirror, shower and/or bath are the places where you might want the clearest and strongest light. You can use these if you want it to be bright and clear. Otherwise, you might want to look at some soft, ambient lighting in the form of chandeliers, short pendants or wall lamps. You could use accent lighting around your bath in the form to create a tranquil, spa feel, as well.
The sink, the mirror, shower and/or bath are the places where you might want the clearest and strongest light. You can use these if you want it to be bright and clear. Otherwise, you might want to look at some soft, ambient lighting in the form of chandeliers, short pendants or wall lamps. You could use accent lighting around your bath in the form to create a tranquil, spa feel, as well. 