Bathroom with Purple Floors and Yellow Floors Ideas and Designs
Refine by:
Budget
Sort by:Popular Today
121 - 140 of 887 photos
Item 1 of 3
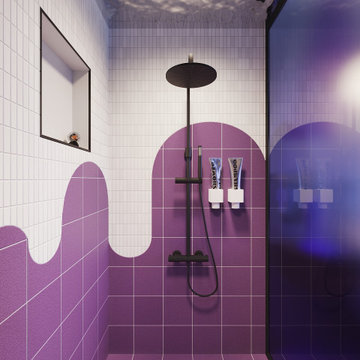
The hotel is located in a VDNKh district in Moscow. VDNKh (Exhibition of Achievements of National Economy) is an important location for Soviet
and russian astronautics. The famous Astronautics museum, Cosmos Pavilion and other space related objects was build here in 1930s.
This unique hotel location has become the main theme of the interior design. Soviet futurism is the mixture
of space dreams and scientific progress.
The hotel furniture design is inspired by soviet constructivism. Lamp shapes reminds of vintage desk lamps. The color and glosness of the wooden surfaces is a reference to Soviet cabinets. For wall and ceiling decoration was created a graphics with the same style.
Other space related references of the room design: the headboard looks like a spaceship skin, shower gel and shampoo tubes reminds us about spacefood tubes; suprematic mirror and glass installation inspired by starsmap.
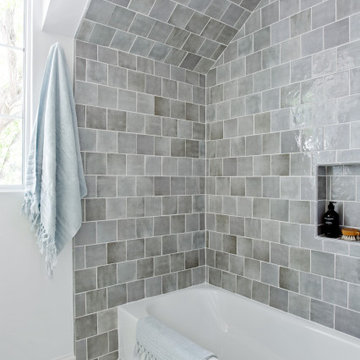
Interior Design By Designer and Broker Jessica Koltun Home | Selling Dallas Texas
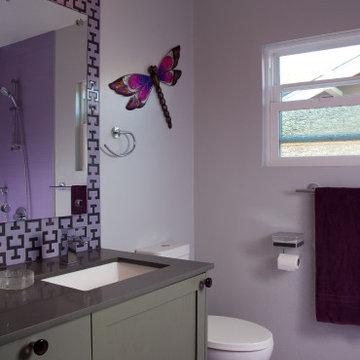
A fun purple powder bath! A small bathroom is a great place to go bold with color or wallpaper. It's a nice surprise to be invited in with a bold or bright palette. This purple bath went all the way with purple flooring, purple tile in the shower and a plum and purple interlocking tile backsplash that goes to the ceiling. The mirror is mounted on metal standoffs and "floats" over the tile. Custom oak wood painted gray cabinet with black glass knobs and gray engineering stone counter with under mount sink.

Ensuite to the Principal bedroom, walls clad in Viola Marble with a white metro contrast, styled with a contemporary vanity unit, mirror and Belgian wall lights.

Les sanitaires ont été remplacés, ils étaient noirs auparavant (baignoire, lavabo, meuble et WC). Les peintures ont été refaites (blanc à la place de jaune).
seul le carrelage n'a pas été changé pour des questions de budget, mais avec le blanc dominant, l'ensemble est nettement plus "propre" qu'avant.
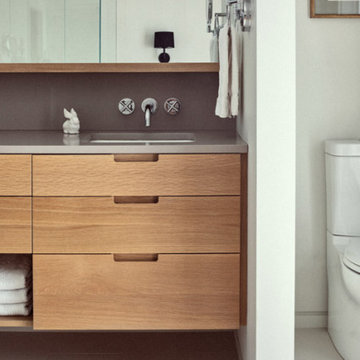
Modern renovations brought this coastal Maine home up to date, with glass shower, large mirrors, and floating vanity. Changes to the architecture of the home allowed for many options, both interior and exterior.
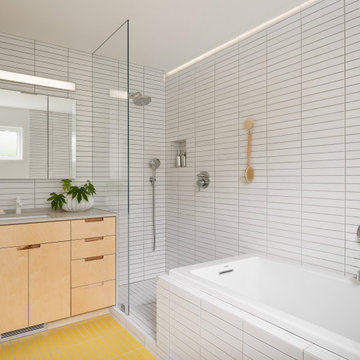
This Eichler-esque house, in a neighborhood known for its tracts of homes by the famous developer, was a little different from the rest- a one-off custom build from 1962 that had mid-century modern bones but funky, neo-traditional finishes in the worn-out, time capsule state that the new owners found it. This called for an almost-gut remodel to keep the good, upgrade the building’s envelope and MEP systems, and reimagine the home’s character. To create a home that feels of its times, both now and then- A mid-century for the 21st century.
At the center of the existing home was a long, slender rectangular form that contained a fireplace, an indoor BBQ, and kitchen storage, and on the other side an original, suspended wood and steel rod stair down to the bedroom level below. Under the carpeted treads we were sure we’d find beautiful oak, as this stair was identical to one at our earlier Clarendon heights mid-century project.
This elegant core was obscured by walls that enclosed the kitchen and breakfast areas and a jumble of aged finishes that hid the elegance of this defining element. Lincoln Lighthill Architect removed the walls and unified the core’s finishes with light grey ground-face concrete block on the upgraded fireplace and BBQ, lacquered cabinets, and chalkboard paint at the stair wall for the owners’ young children to decorate. A new skylight above the stair washes this wall with light and brightens up the formerly dark center of the house.
The rest of the interior is a combination of mid-century-inspired elements and modern updates. New finishes throughout- cork flooring, ground-face concrete block, Heath tile, and white birch millwork give the interior the mid-century character it never fully had, while modern, minimalist detailing gives it a timeless, serene simplicity.
New lighting throughout, mostly indirect and all warm-dim LED , subtly and efficiently lights the home. All new plumbing and fixtures similarly reduce the home’s use of precious resources. On the exterior, new windows, insulation, and roofing provide modern standards of comfort and efficiency, while a new paint job and brick stain give the house an elegant yet playful character, with the golden yellow Heath tile from the primary bathroom floor reappearing on the front door.
Bathroom with Purple Floors and Yellow Floors Ideas and Designs
7
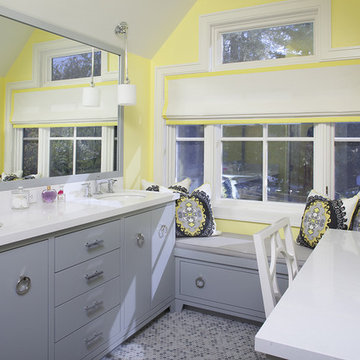
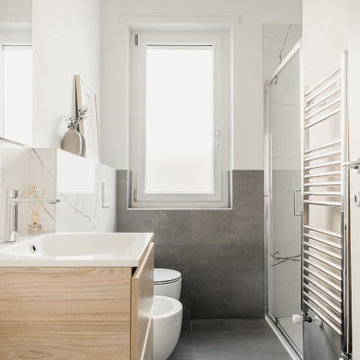

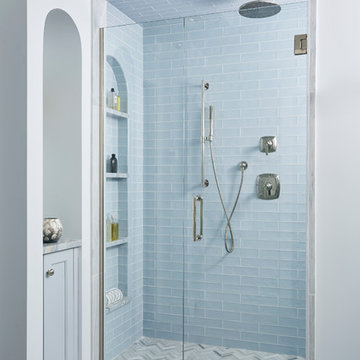
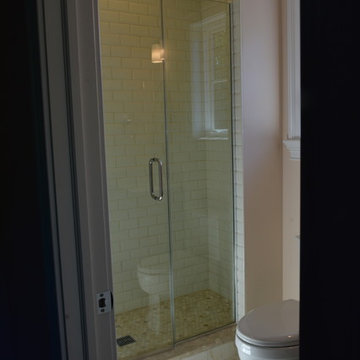
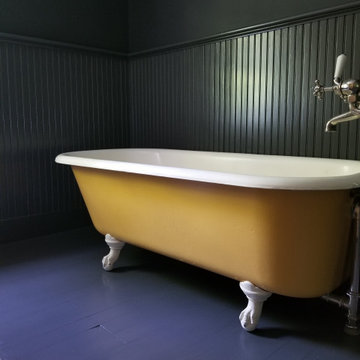
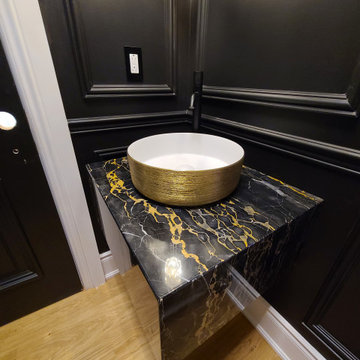
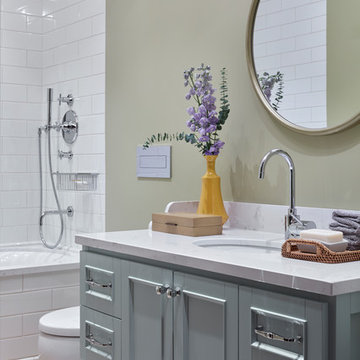
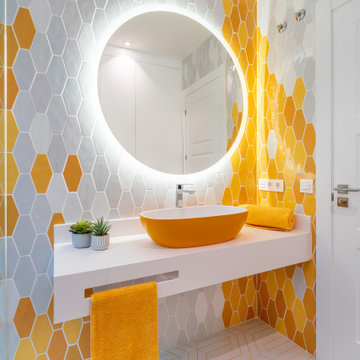
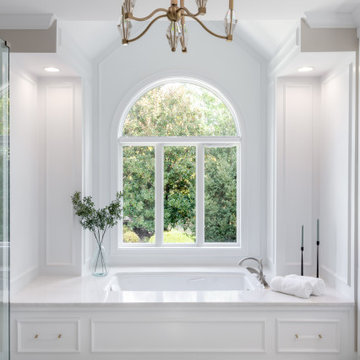
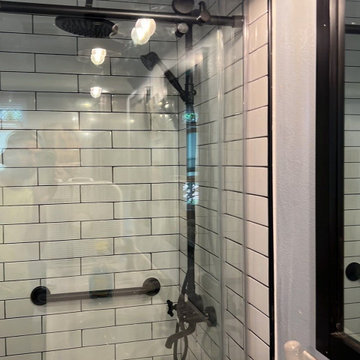
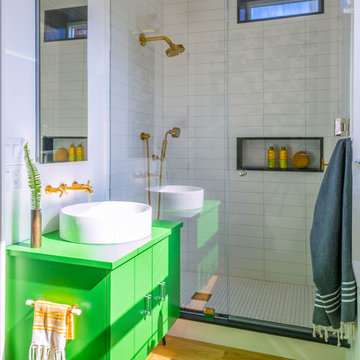
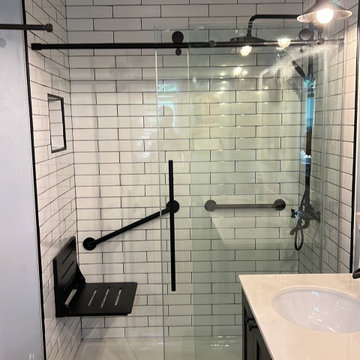

 Shelves and shelving units, like ladder shelves, will give you extra space without taking up too much floor space. Also look for wire, wicker or fabric baskets, large and small, to store items under or next to the sink, or even on the wall.
Shelves and shelving units, like ladder shelves, will give you extra space without taking up too much floor space. Also look for wire, wicker or fabric baskets, large and small, to store items under or next to the sink, or even on the wall.  The sink, the mirror, shower and/or bath are the places where you might want the clearest and strongest light. You can use these if you want it to be bright and clear. Otherwise, you might want to look at some soft, ambient lighting in the form of chandeliers, short pendants or wall lamps. You could use accent lighting around your bath in the form to create a tranquil, spa feel, as well.
The sink, the mirror, shower and/or bath are the places where you might want the clearest and strongest light. You can use these if you want it to be bright and clear. Otherwise, you might want to look at some soft, ambient lighting in the form of chandeliers, short pendants or wall lamps. You could use accent lighting around your bath in the form to create a tranquil, spa feel, as well. 