Bathroom with Porcelain Tiles and Solid Surface Worktops Ideas and Designs
Refine by:
Budget
Sort by:Popular Today
81 - 100 of 12,373 photos
Item 1 of 3

Loft Bedroom constructed to give visibility to floor to ceiling windows. Glass railing divides the staircase from the bedroom.

Our Ridgewood Estate project is a new build custom home located on acreage with a lake. It is filled with luxurious materials and family friendly details.
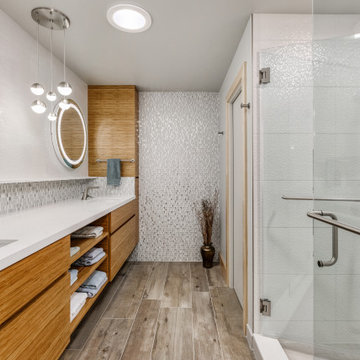
Full renovation of this is a one of a kind condominium overlooking the 6th fairway at El Macero Country Club. It was gorgeous back in 1971 and now it's "spectacular spectacular!" all over again. Check out this contemporary gem!
This master bathroom makes you feel like you are at The Cosmopolitan. Double American Standard/Studio sinks are paired with Brizo/Sotria faucets in Brilliance Luxe Nickel. The pendant lights are Sonneman/Grape 6-Light Round LED in Satin Nickel. Countertop is Caearstone in Organic White. Backsplash is Versace Decori Riga/Axel Bianco Satinato Plantino, and full-height wall coverage of Porcelanosa in Cubia Blanco. The floating and slab-style custom cabinetry is finished with in stained Maple.
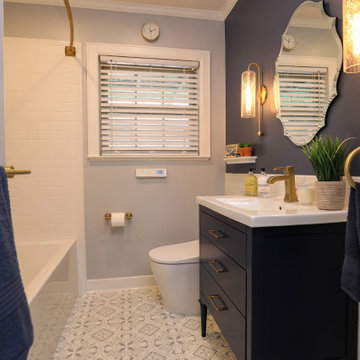
Deep blue vanity two aged brass sconces flank an oblong scalloped shaped mirror. A smart DXV toilet, a one-piece luxury toilet.

This warm and inviting space has great industrial flair. We love the contrast of the black cabinets, plumbing fixtures, and accessories against the bright warm tones in the tile. Pebble tile was used as accent through the space, both in the niches in the tub and shower areas as well as for the backsplash behind the sink. The vanity is front and center when you walk into the space from the master bedroom. The framed medicine cabinets on the wall and drawers in the vanity provide great storage. The deep soaker tub, taking up pride-of-place at one end of the bathroom, is a great place to relax after a long day. A walk-in shower at the other end of the bathroom balances the space. The shower includes a rainhead and handshower for a luxurious bathing experience. The black theme is continued into the shower and around the glass panel between the toilet and shower enclosure. The shower, an open, curbless, walk-in, works well now and will be great as the family grows up and ages in place.

Axiom Desert House by Turkel Design in Palm Springs, California ; Photo by Chase Daniel ; fixtures by CEA, surfaces, integrated sinks, and groutless shower from Corian, windows from Marvin, tile by Bisazza

This hallway bathroom is mostly used by the son of the family so you can see the clean lines and monochromatic colors selected for the job.
the once enclosed shower has been opened and enclosed with glass and the new wall mounted vanity is 60" wide but is only 18" deep to allow a bigger passage way to the end of the bathroom where the alcove tub and the toilet is located.
A once useless door to the outside at the end of the bathroom became a huge tall frosted glass window to allow a much needed natural light to penetrate the space but still allow privacy.

Selected as one of four designers to the prestigious DXV Design Panel to design a space for their 2018-2020 national ad campaign || Inspired by 21st Century black & white architectural/interior photography, in collaboration with DXV, we created a healing space where light and shadow could dance throughout the day and night to reveal stunning shapes and shadows. With retractable clear skylights and frame-less windows that slice through strong architectural planes, a seemingly static white space becomes a dramatic yet serene hypnotic playground; igniting a new relationship with the sun and moon each day by harnessing their energy and color story. Seamlessly installed earthy toned teak reclaimed plank floors provide a durable grounded flow from bath to shower to lounge. The juxtaposition of vertical and horizontal layers of neutral lines, bold shapes and organic materials, inspires a relaxing, exciting, restorative daily destination.
Bathroom with Porcelain Tiles and Solid Surface Worktops Ideas and Designs
5






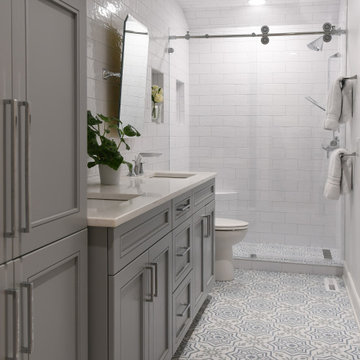
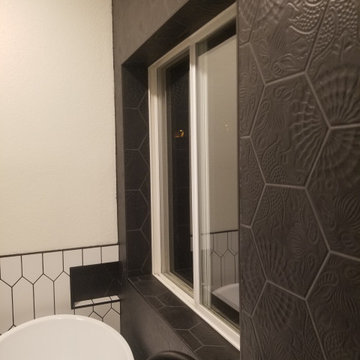
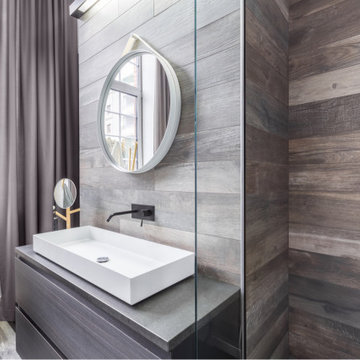
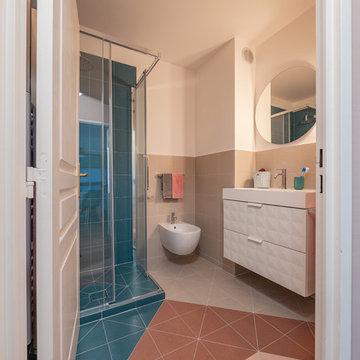
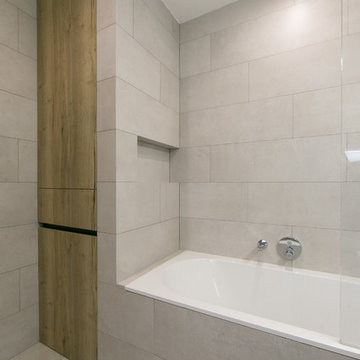
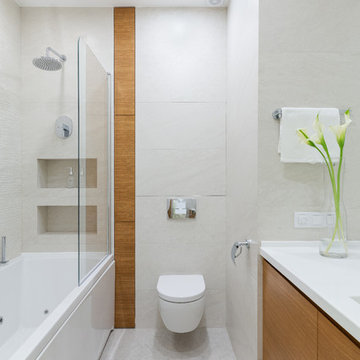

 Shelves and shelving units, like ladder shelves, will give you extra space without taking up too much floor space. Also look for wire, wicker or fabric baskets, large and small, to store items under or next to the sink, or even on the wall.
Shelves and shelving units, like ladder shelves, will give you extra space without taking up too much floor space. Also look for wire, wicker or fabric baskets, large and small, to store items under or next to the sink, or even on the wall.  The sink, the mirror, shower and/or bath are the places where you might want the clearest and strongest light. You can use these if you want it to be bright and clear. Otherwise, you might want to look at some soft, ambient lighting in the form of chandeliers, short pendants or wall lamps. You could use accent lighting around your bath in the form to create a tranquil, spa feel, as well.
The sink, the mirror, shower and/or bath are the places where you might want the clearest and strongest light. You can use these if you want it to be bright and clear. Otherwise, you might want to look at some soft, ambient lighting in the form of chandeliers, short pendants or wall lamps. You could use accent lighting around your bath in the form to create a tranquil, spa feel, as well. 