Bathroom with Porcelain Tiles and Orange Floors Ideas and Designs
Refine by:
Budget
Sort by:Popular Today
21 - 40 of 72 photos
Item 1 of 3
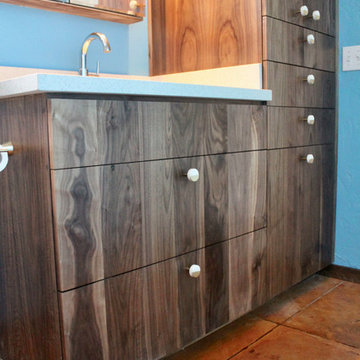
This loft was in need of a mid century modern face lift. In such an open living floor plan on multiple levels, storage was something that was lacking in the kitchen and the bathrooms. We expanded the kitchen in include a large center island with trash can/recycles drawers and a hidden microwave shelf. The previous pantry was a just a closet with some shelves that were clearly not being utilized. So bye bye to the closet with cramped corners and we welcomed a proper designed pantry cabinet. Featuring pull out drawers, shelves and tall space for brooms so the living level had these items available where my client's needed them the most. A custom blue wave paint job was existing and we wanted to coordinate with that in the new, double sized kitchen. Custom designed walnut cabinets were a big feature to this mid century modern design. We used brass handles in a hex shape for added mid century feeling without being too over the top. A blue long hex backsplash tile finished off the mid century feel and added a little color between the white quartz counters and walnut cabinets. The two bathrooms we wanted to keep in the same style so we went with walnut cabinets in there and used the same countertops as the kitchen. The shower tiles we wanted a little texture. Accent tiles in the niches and soft lighting with a touch of brass. This was all a huge improvement to the previous tiles that were hanging on for dear life in the master bath! These were some of my favorite clients to work with and I know they are already enjoying these new home!
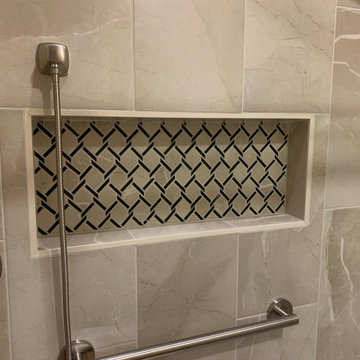
This Project started by the owner needing to replace a tub with a walk in shower equipped with bench, handheld shower option and assistance bars.
The Soap Niche repeats the same tile as the floor.
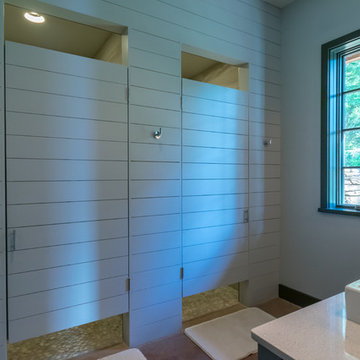
Camp style bathroom with a shared sink basin and towel storage and a nickel joint wall. Shower stall doors made to blend in with wood walls.
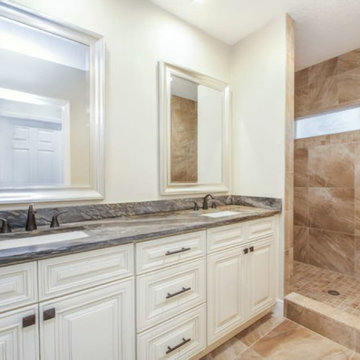
Another master bathroom in the dark granite home, showcasing a large, open shower and double vanity.
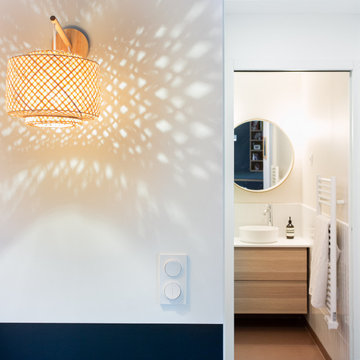
Nous avons joué la carte nature pour cette salle de douche réalisé dans les teintes rose bouleau, blanc et terracotta
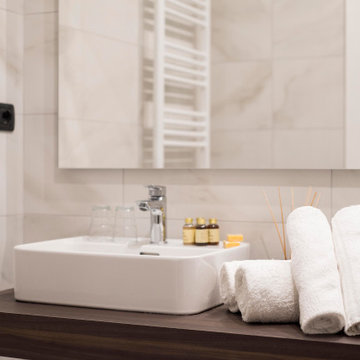
Pareti affrescate e soffitto con tele decorate per questa suite realizzata in un palazzo storico del centro storico di Salerno
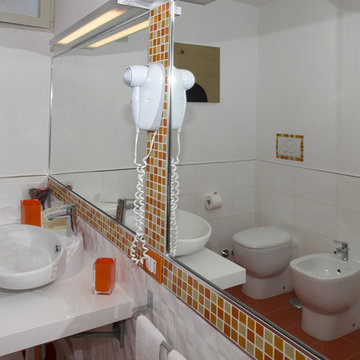
Bagno annesso alla stanza camera "Corallo", I colori della camera risaltano nel pavimento e nelle finiture grazie alla scelta dei rivestimenti e delle pareti bianchi,
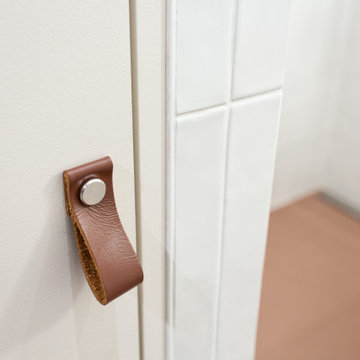
Nous avons joué la carte nature pour cette salle de douche réalisée dans les teintes rose bouleau, blanc et terracotta.
La douche à l'italienne permet d'agrandir l'espace. Le détail des boutons en cuir couleur terre pour s'harmoniser avec le carrelage terracotta.
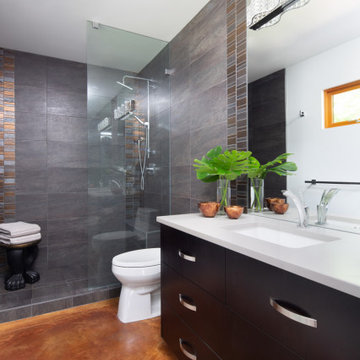
The Lunada Bay accent tile that we used in the powder room was available in alternative shapes & sizes. It was so perfect for the space that we used it in the primary ensuite as well as a subtle accent tile in the curbless shower. To create a more contemporary aesthetic we installed the shower field tile in a linear, stacked pattern, introducing the accent tile on the outside edges as well as the inside corners as a vertical accent. The charcoal shower tile and dark wood vanity with slab drawer-fronts provides a masculine thread to the space which is juxtaposed with the clients desire to incorporate a sparkly, crystal vanity bar. To continue the contemporary vibe we opted for a single glass shower panel as opposed to a shower door.
Bathroom with Porcelain Tiles and Orange Floors Ideas and Designs
2
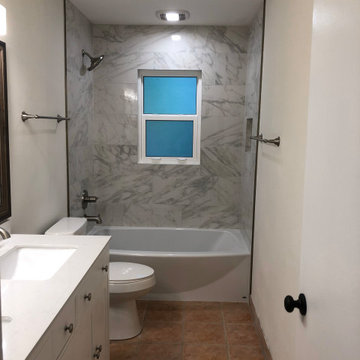
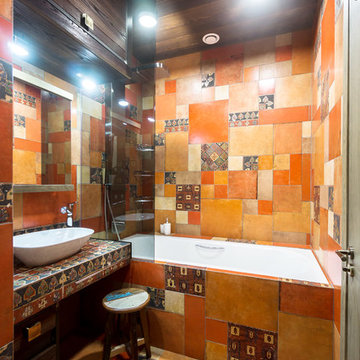
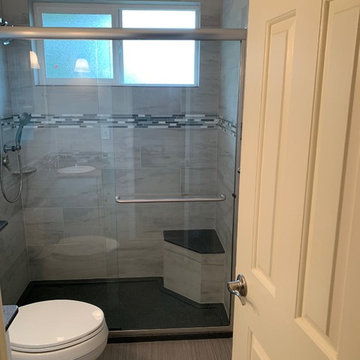
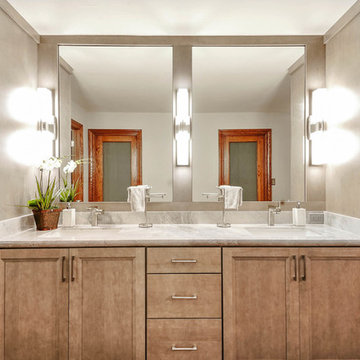
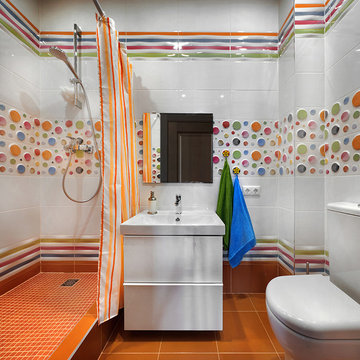
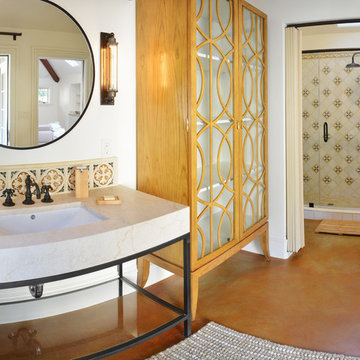
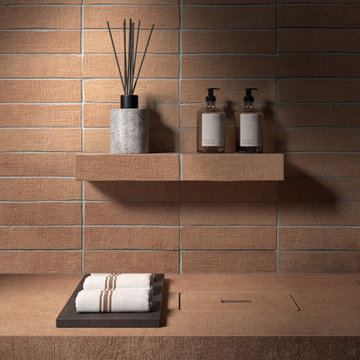
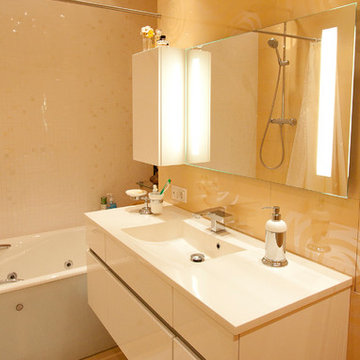
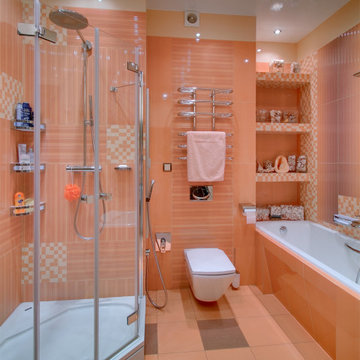
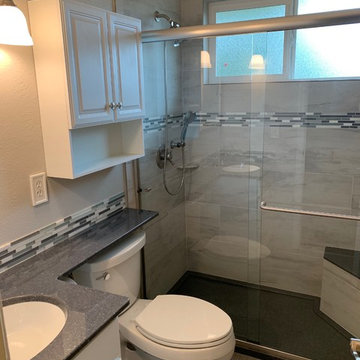


 Shelves and shelving units, like ladder shelves, will give you extra space without taking up too much floor space. Also look for wire, wicker or fabric baskets, large and small, to store items under or next to the sink, or even on the wall.
Shelves and shelving units, like ladder shelves, will give you extra space without taking up too much floor space. Also look for wire, wicker or fabric baskets, large and small, to store items under or next to the sink, or even on the wall.  The sink, the mirror, shower and/or bath are the places where you might want the clearest and strongest light. You can use these if you want it to be bright and clear. Otherwise, you might want to look at some soft, ambient lighting in the form of chandeliers, short pendants or wall lamps. You could use accent lighting around your bath in the form to create a tranquil, spa feel, as well.
The sink, the mirror, shower and/or bath are the places where you might want the clearest and strongest light. You can use these if you want it to be bright and clear. Otherwise, you might want to look at some soft, ambient lighting in the form of chandeliers, short pendants or wall lamps. You could use accent lighting around your bath in the form to create a tranquil, spa feel, as well. 