Bathroom with Porcelain Tiles and Blue Walls Ideas and Designs
Refine by:
Budget
Sort by:Popular Today
161 - 180 of 9,806 photos
Item 1 of 3
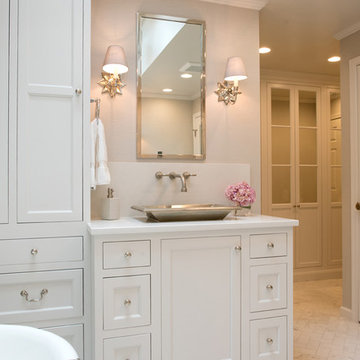
These clients win the award for ‘Most Jarrett Design Projects in One Home’! We consider ourselves extremely fortunate to have been able to work with these kind folks so consistently over the years.
The most recent project features their master bath, a room they have been wanting to tackle for many years. We think it was well worth the wait! It started off as an outdated space with an enormous platform tub open to the bedroom featuring a large round column. The open concept was inspired by island homes long ago, but it was time for some privacy. The water closet, shower and linen closet served the clients well, but the tub and vanities had to be updated with storage improvements desired. The clients also wanted to add organized spaces for clothing, shoes and handbags. Swapping the large tub for a dainty freestanding tub centered on the new window, cleared space for gorgeous his and hers vanities and armoires flanking the tub. The area where the old double vanity existed was transformed into personalized storage closets boasting beautiful custom mirrored doors. The bathroom floors and shower surround were replaced with classic white and grey materials. Handmade vessel sinks and faucets add a rich touch. Soft brass wire doors are the highlight of a freestanding custom armoire created to house handbags adding more convenient storage and beauty to the bedroom. Star sconces, bell jar fixture, wallpaper and window treatments selected by the homeowner with the help of the talented Lisa Abdalla Interiors provide the finishing traditional touches for this sanctuary.
Jacqueline Powell Photography

Last, but not least, we created a master bath oasis for this amazing family to relax in... look at that flooring! The space had an angular shape, so we made the most of the area by creating a spacious walk-in shower with bench seat. The freestanding soaking tub is a focal point and provides hours of relaxation after a long day. The double sink vanity and full wall mirror round out the room and make husband and wife getting ready a breeze.
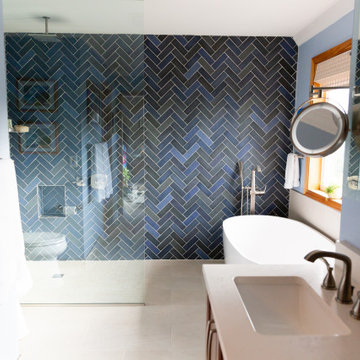
Transitional bathrooms and utility room with a coastal feel. Accents of blue and green help bring the outside in.
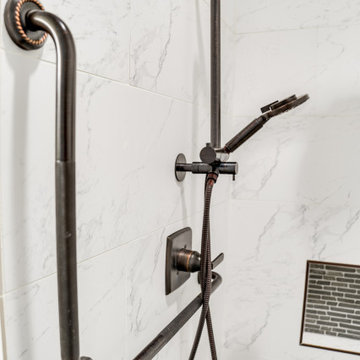
In this project, our client had specific goals and desires for her bathroom renovation to accommodate her changing needs. She requested a roll-in shower with an ADA accessible vanity along with custom storage that fit her farmhouse aesthetics. This presented a unique opportunity to build a custom storage piece that fit her exact use of the space. We completed this project in two phases so that our homeowners would not be without a functioning bathroom for more than a few days at a time. The shower build and tile work was done in Phase I and the vanity and storage unit was completed in Phase II.
We designed the vanity with a lowered countertop height on one end for easier access to the sink and a roll under countertop hidden behind cabinet doors. The barn door is situated to slide to cover either the closet for privacy or the shower opening to prevent steam from escaping. The two-toned cabinets were selected to create interest and depth since the unit is so large, and the white vessel sinks contrast beautifully with the dark granite countertop and linear stone backsplash. The finished product was a truly customized bathroom that maximized space, function, mobility, and design.

Completed in 2020, this large 3,500 square foot bungalow underwent a major facelift from the 1990s finishes throughout the house. We worked with the homeowners who have two sons to create a bright and serene forever home. The project consisted of one kitchen, four bathrooms, den, and game room. We mixed Scandinavian and mid-century modern styles to create these unique and fun spaces.
---
Project designed by the Atomic Ranch featured modern designers at Breathe Design Studio. From their Austin design studio, they serve an eclectic and accomplished nationwide clientele including in Palm Springs, LA, and the San Francisco Bay Area.
For more about Breathe Design Studio, see here: https://www.breathedesignstudio.com/
To learn more about this project, see here: https://www.breathedesignstudio.com/bungalow-remodel
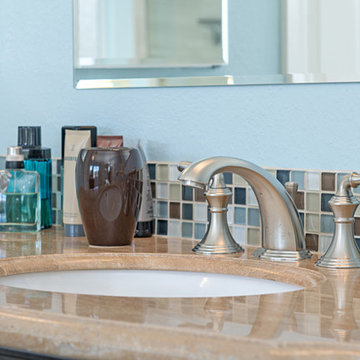
Classic Home Improvements had the pleasure of completing this master bathroom renovation in Chula Vista with a Wayfair Clarice vanity and top. The vanity backsplash is SL Cosmopolita Melange for a beautiful transition from countertop to light blue painted walls. Photos by Preview First
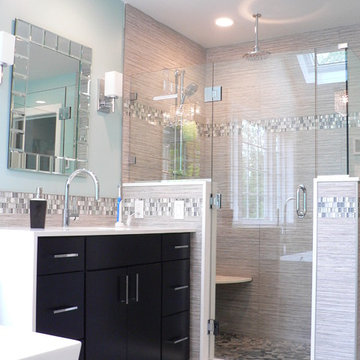
Large walk in shower with quartz jambs and frame less glass door. This shower features a seat, niche and large rain head. Vanity cabinet with ample storage and white quartz vanity top featuring a solid stone side panel. Accented with sconce lamps and a frame less mirror.
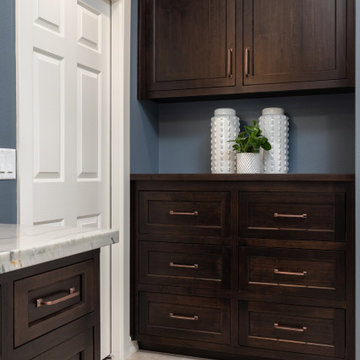
Master Bathroom Lighting: Black Metal Banded Lantern and Glass Cylinder Pendant Lights | Master Bathroom Vanity: Custom Built Dark Brown Wood with Copper Drawer and Door Pulls; Fantasy Macaubas Quartzite Countertop; White Porcelain Undermount Sinks; Black Matte Wall-mounted Faucets; Three Rectangular Black Framed Mirrors | Master Bathroom Backsplash: Blue-Grey Multi-color Glass Tile | Master Bathroom Tub: Freestanding Bathtub with Matte Black Hardware | Master Bathroom Shower: Large Format Porcelain Tile with Blue-Grey Multi-color Glass Tile Shower Niche, Glass Shower Surround, and Matte Black Shower Hardware | Master Bathroom Wall Color: Blue-Grey | Master Bathroom Flooring: Pebble Tile
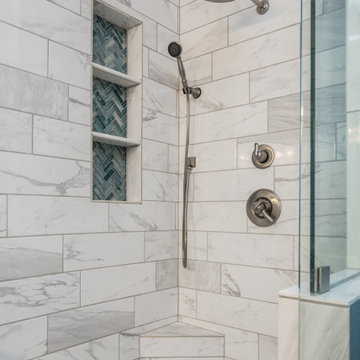
The faux marble tile we used in the master bath shower gives a high end look with a low cost price tag. The shower niche is great for storage space and is topped with a pop of blue herringbone glass mosaic. Custom glass shower enclosure, brushed nickle rain-head and fixtures, and a foot niche finish the space perfectly.
Bathroom with Porcelain Tiles and Blue Walls Ideas and Designs
9
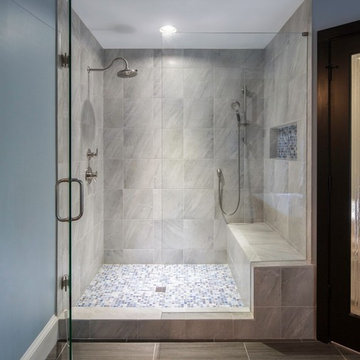
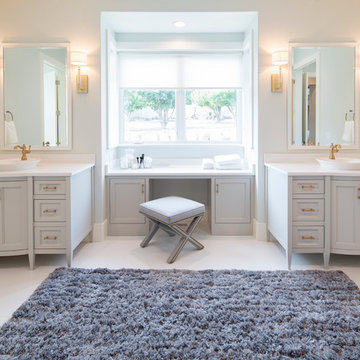
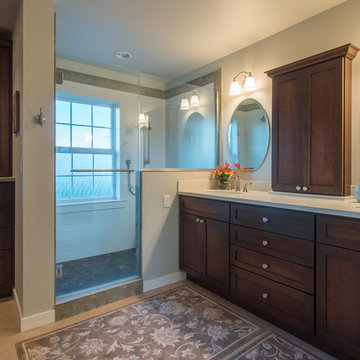
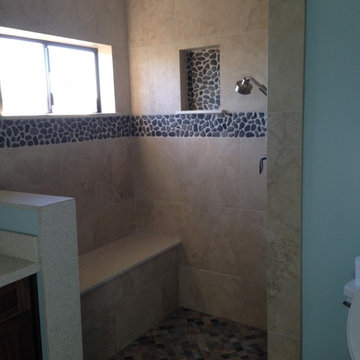
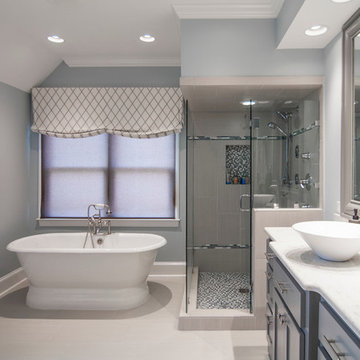
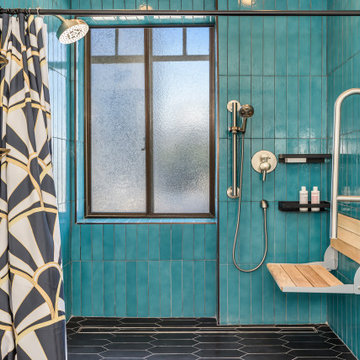
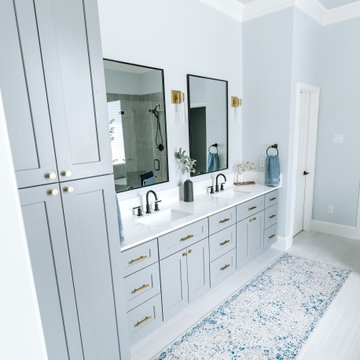
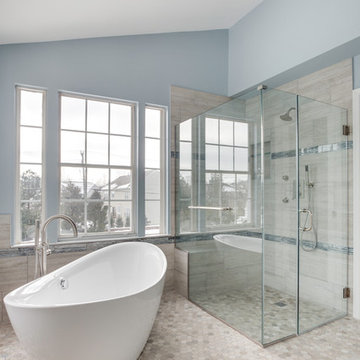
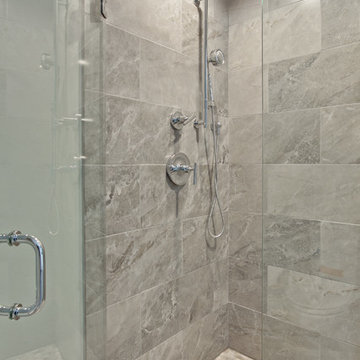
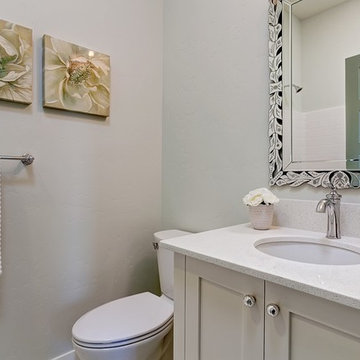
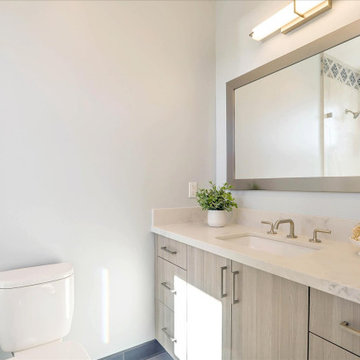

 Shelves and shelving units, like ladder shelves, will give you extra space without taking up too much floor space. Also look for wire, wicker or fabric baskets, large and small, to store items under or next to the sink, or even on the wall.
Shelves and shelving units, like ladder shelves, will give you extra space without taking up too much floor space. Also look for wire, wicker or fabric baskets, large and small, to store items under or next to the sink, or even on the wall.  The sink, the mirror, shower and/or bath are the places where you might want the clearest and strongest light. You can use these if you want it to be bright and clear. Otherwise, you might want to look at some soft, ambient lighting in the form of chandeliers, short pendants or wall lamps. You could use accent lighting around your bath in the form to create a tranquil, spa feel, as well.
The sink, the mirror, shower and/or bath are the places where you might want the clearest and strongest light. You can use these if you want it to be bright and clear. Otherwise, you might want to look at some soft, ambient lighting in the form of chandeliers, short pendants or wall lamps. You could use accent lighting around your bath in the form to create a tranquil, spa feel, as well. 