Bathroom with Porcelain Tiles and Black Floors Ideas and Designs
Refine by:
Budget
Sort by:Popular Today
141 - 160 of 4,395 photos
Item 1 of 3

Here you get a great look at how the tiles help to zone the space, and just look at that pop of green! Beautiful.
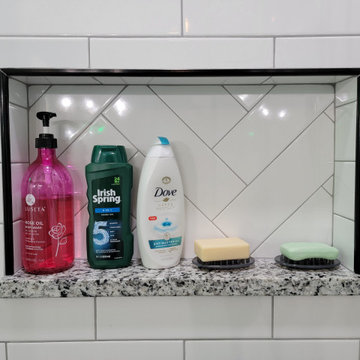
Gorgeous Master Bathroom remodel. We kept most of the original layout but removed a small linen closet, a large jetted tub, and a fiberglass shower. We enlarged the shower area to include a built in seat and wall niche. We framed in for a drop in soaking tub and completely tiled that half of the room from floor to ceiling and installed a large mirror to help give the room an even larger feel.
The cabinets were designed to have a center pantry style cabinet to make up for the loss of the linen closet.
We installed large format porcelain on the floor and a 4x12 white porcelain subway tile for the shower, tub, and walls. The vanity tops, ledges, curb, and seat are all granite.
All of the fixtures are a flat black modern style and a custom glass door and half wall panel was installed.
This Master Bathroom is pure class!

We did a full renovation update to this bathroom. We redid all the tile to have a back splash for the tub and run into the shower. We extended the Shower to be larger and added a glass partition between the shower and the tub. The tub is an acrylic soaking tub with a floor mounted, free standing faucet with hand held. We added heated flooring under the floor tile for cold Pittsburgh winters. The vanities are 30" vanities that we separated for a "his and hers" station with shelving in between.
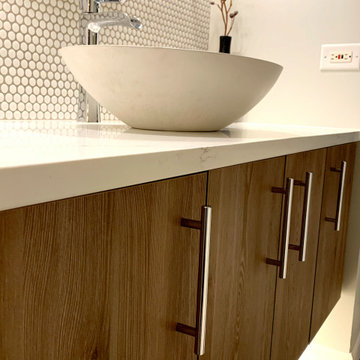
This was a remodeling of an existing powder room. It has a retro modern look. We used penny tile to cover the main wall along with two wall sconces for main lighting. We used a floating vanity and added under cabinet lighting to create a dramatic look reminiscent of a high end hotel. The vessel sink was sourced from Etsy and is made from linen colored concrete. All fixtures are polished chrome to add extra flair.
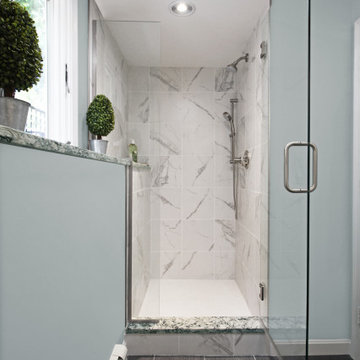
This South Shore of Boston client approached the team of Renovisions to remodel her existing basement bathroom. This bath, with an outdated fiberglass shower stall was cracked and leaking into the concrete floor below. The room had inadequate storage, was dark and did not boost this home’s overall market value.
It was definitely time for a Renovision and the client was excited to get started! She was looking forward to sharing the new space with guests that stay at her home and use the bathroom often.
Working alongside this client was fun and productive as great design and product choices were selected together. In the design process, Renovisions presented a unique idea; using the basement foundation ledge for a shelf that ran into the shower area, gaining extra space for shampoos and soaps, eliminating the need for a niche. Another great idea was to implement a Grohe Smart Control valve which brings this shower experience to another level; they can choose ways to spray with the right degree of warmth. The stunning stream-lined shower trims in brushed nickel finish match the style and finish on the single-lever vanity faucet.
The contrasting dark grey, large format porcelain floor tile’s texture resembles a linen-look pattern the client requested while complimenting the darker veining in the quartz curb, shelf and vanity countertop.
The Carrera-look porcelain shower wall tiles boast no-maintenance and provides a clean, brighter appeal seen through the beautiful custom shower glass enclosure. We lightened up the bath with a light blue paint color which added a fresh look, giving the illusion of a bigger space.
As you can see, with the right colors, textures and accessories, we transformed this basement bath from Drab to Fab. The client was thrilled with her basement Renovision, a true Breath of Fresh Flair’!
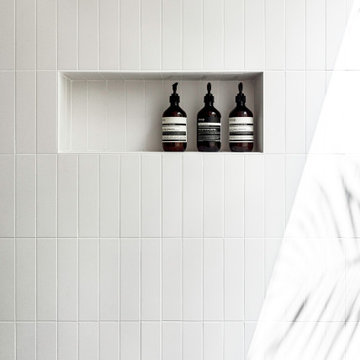
A cool collection of contemporary materials. Chrome metals meet with crisp white materials to create a modern bathroom. Flooded with light, the window is truly the centerpiece of this bathroom.
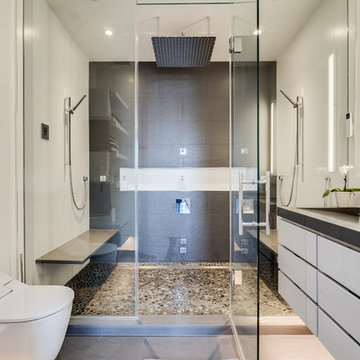
HDBros
The clients wanted a unique and spa-like master bath retreat to complement their already beautiful downtown loft. They wanted design solutions and attention to detail that would help distinguish their duplex apartment as a one-of-a-kind space tailored to their specific needs. The existing master bath did not have the sleek contemporary look they prefer, and the shower was too small. We enlarged the shower by removing a tub in an adjacent hall bath. The clients were willing to change the full hall bath into a powder room as they already had two full baths on the lower level. A simple palette of white, gray, and black enhances the contemporary design.
We removed the wall between the master and hall bath, removed the hall bath tub, and built a new wall. We had to install all new plumbing rough-ins for the new fixtures.
The new shower is 7-feet 9-inches by 4-feet -- enlarged from the original 4-foot square – with a linear drain in the floor.
• The owners selected a river rock floor to provide acupressure and an organic touch to the modern room.
• The black back wall has a large niche set with the same contrasting white tile as the side walls. The niche is outlined with metal trim.
• Adding drama and the feel of a waterfall is an oversized 23-inch square rain head in the ceiling.
The clients wanted two benches. Our crew mounted stainless steel L-brackets on the side walls. Our countertop fabricator routed the underside of the engineered quartz benches so the brackets sit flush. The clients also wanted a steam shower, so the glass doors span from the base to the tiled ceiling. We angled the shower ceiling such that the condensation drips would float back to the rear wall instead of straight down. Also set in the walls are waterproof blue-tooth enabled speakers.
The clients were inspired by a photo of a countertop with dual ramp sinks. However, there were no references or design information. Our team stepped up to the challenge and created a detailed shop drawings with consultations between our designer, stone fabricator, and in-house plumber.
A concealed tank/wall hung toilet fits the clean design lines. We installed the tank in the existing wall which had 2x6 framing. The toilet’s bidet seat (with remote control) required an electrical circuit.
In one corner of the bathroom is a single unit wall-mounted drawer with five floating shelves above. The towel bars that are attached to each shelf are appliance pulls.
The room has layers of light, including LED strips under the toilet, vanity, and shelving to highlight the floating/wall mounted units. The medicine cabinets have surface mounted lights, and there are recessed lights in the room, as well as in the shower.
We also renovated the hall powder room with new flooring, vanity, and fixtures.
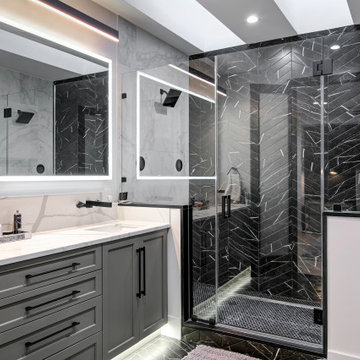
Gray shaker door double sink vanity with Calacatta quartz countertop, LED mirror, LED light bar, black and white porcelain tiles, marble look porcelain tiles, herringbone tile pattern, matte black plumbing fixtures, matte black door hardware.
Bathroom with Porcelain Tiles and Black Floors Ideas and Designs
8
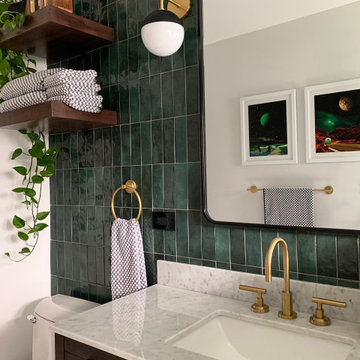
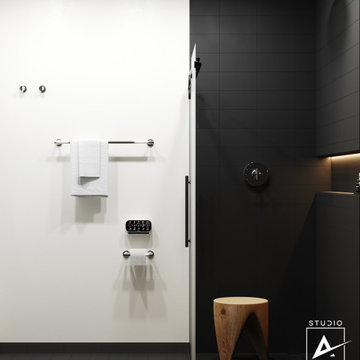
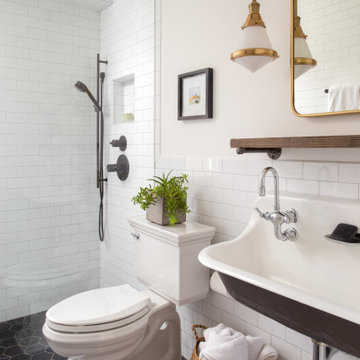
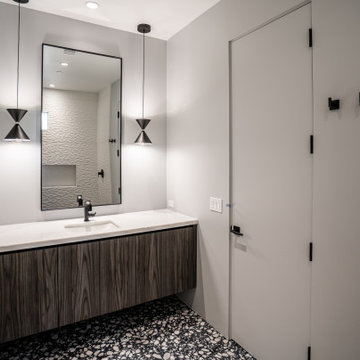
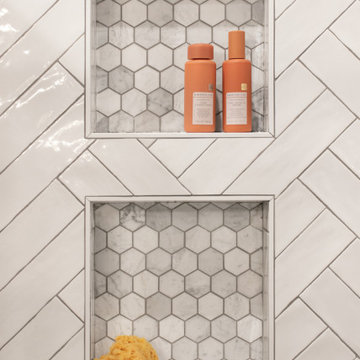
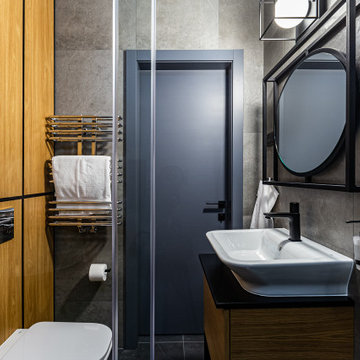
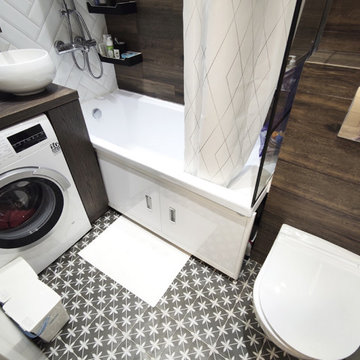
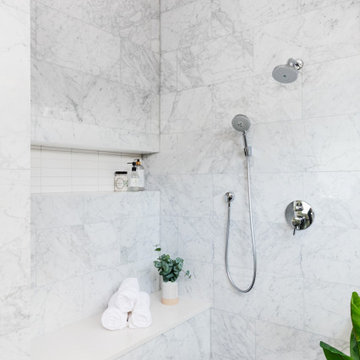
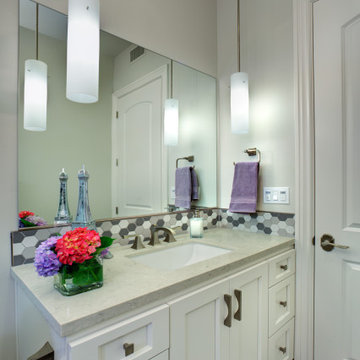
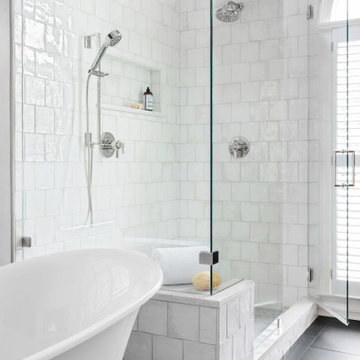
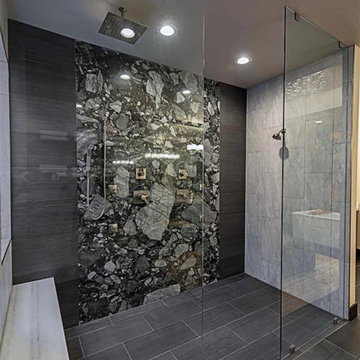
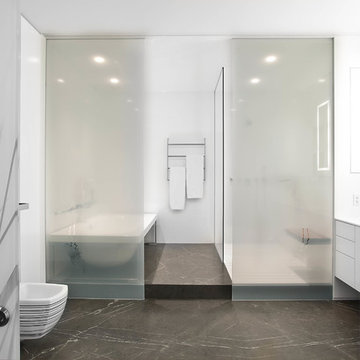

 Shelves and shelving units, like ladder shelves, will give you extra space without taking up too much floor space. Also look for wire, wicker or fabric baskets, large and small, to store items under or next to the sink, or even on the wall.
Shelves and shelving units, like ladder shelves, will give you extra space without taking up too much floor space. Also look for wire, wicker or fabric baskets, large and small, to store items under or next to the sink, or even on the wall.  The sink, the mirror, shower and/or bath are the places where you might want the clearest and strongest light. You can use these if you want it to be bright and clear. Otherwise, you might want to look at some soft, ambient lighting in the form of chandeliers, short pendants or wall lamps. You could use accent lighting around your bath in the form to create a tranquil, spa feel, as well.
The sink, the mirror, shower and/or bath are the places where you might want the clearest and strongest light. You can use these if you want it to be bright and clear. Otherwise, you might want to look at some soft, ambient lighting in the form of chandeliers, short pendants or wall lamps. You could use accent lighting around your bath in the form to create a tranquil, spa feel, as well. 