Bathroom with Porcelain Tiles and a Wall-Mounted Sink Ideas and Designs
Refine by:
Budget
Sort by:Popular Today
41 - 60 of 4,418 photos
Item 1 of 3
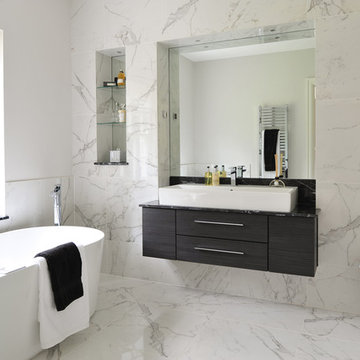
Walls: Minoli Marvel Calacatta Extra Lappato 60/60
Floors: Minoli Marvel Calacatta Extra Lappato 60/60
Shower Area (Floor): Minoli Marvel Calacatta Extra Matt Mosaico 30/30
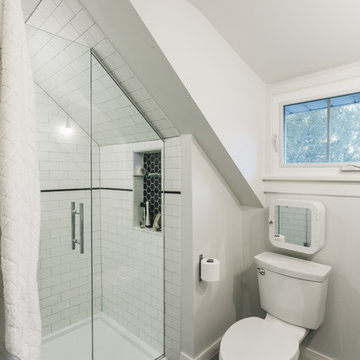
Renovation of a classic Minneapolis bungalow included this family bathroom. An adjacent closet was converted to a walk-in glass shower and small sinks allowed room for two vanities. The mirrored wall and simple palette helps make the room feel larger. Playful accents like cow head towel hooks from CB2 and custom children's step stools add interest and function to this bathroom. The hexagon floor tile was selected to be in keeping with the original 1920's era of the home.
This bathroom used to be tiny and was the only bathroom on the 2nd floor. We chose to spend the budget on making a very functional family bathroom now and add a master bathroom when the children get bigger. Maybe there is a space in your home that needs a transformation - message me to set up a free consultation today.
Photos: Peter Atkins Photography

This light filled bathroom uses porcelain tiles across the walls and floor, a composite stone worktop and a white a custom-made vanity unit helps to achieve a contemporary classic look. Black fittings provide a great contrast to this bright space and mirrored wall cabinets provides concealed storage, visually expanding the size of the space. (Photography: David Giles)
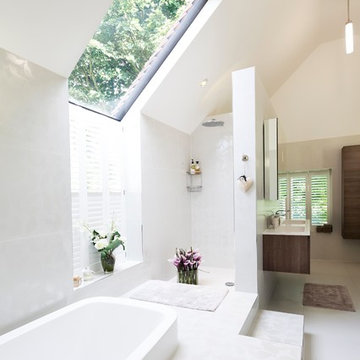
Create more space with a semi-wall and hide the toilet. The different levels in the bathroom and the sunken bath makes for a feeling of space and creates interest.
At Nicola Scannell Design we love bathrooms. They don't need to cost a fortune but they need to be well thought out to maximise space and give that luxurious feeling.
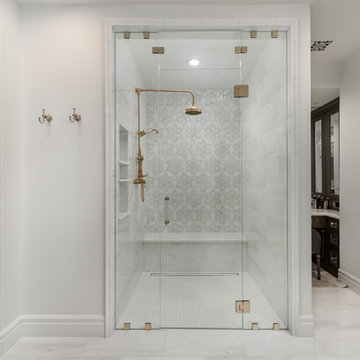
This French Country Master bathroom features a walk-in shower with a built-in shower bench, mosaic backsplash, and a gold shower head. These French Country wood doors are custom designed.
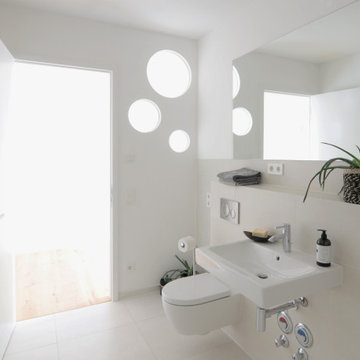
es handelt sich hier um ein innenliegendes Bad, welches zu einer Eigentumswohnung gehört. Die Eigentümerin wünschte sich einen natürlichen Lichteinfall im innenliegenden Bad dieser Einzimmerwohnung. Wir haben hier also diese 3 "Bubbles" -3 unterschiedlich große runde Festverglasungen zum Flur hin geplant und einbauen lassen, die zu jeder Zeit einen natürlichen Lichteinfall zulassen. Da es sich um eine 2-Zimmerwohnung für eine Person handelt und die Öffnungen gegenüber der Eingangstür liegen, ist durch die Lage keine unmittelbare Einsehbarkeit gegeben.Außerdem haben wir die durch den Investor einfach geschlossene Wand durch praktische beleuchtete Nischen erweitert, da der Raum sowieso da war und er sonst nicht genutzt worden wäre.

Each bedroom has its own fully accessible bathroom including accessible toilet, shower with fold down seta and vanity basin with space under for wheelchair users

This en-suite wet room style shower room was perfectly designed for what looked like such a small space before. The brick wall goes so well with the Hudson Reed Black Frame Wetroom Screen with it's stunning black grid pattern.
The Lusso Stone white vanity unit fits comfortably within the space with its strong matt black basin tap.
With all these touches combined it truly brings this shower room together beautifully.
Designed by an Akiva Designer
Installed by an Akiva Approved Contractor
Bathroom with Porcelain Tiles and a Wall-Mounted Sink Ideas and Designs
3
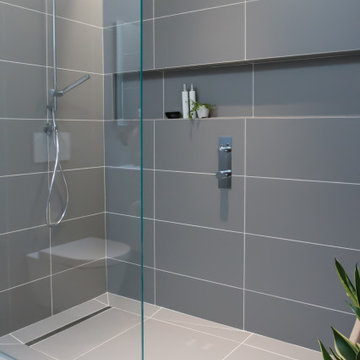

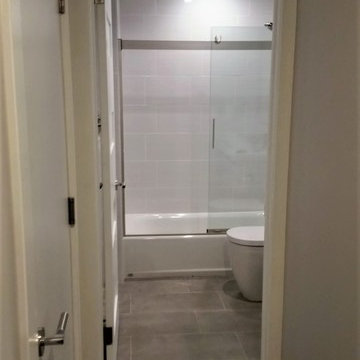
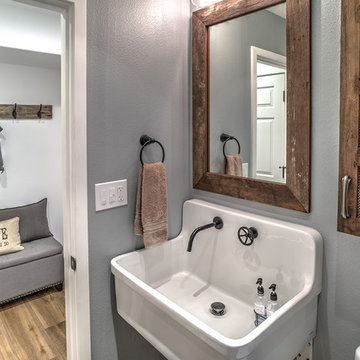
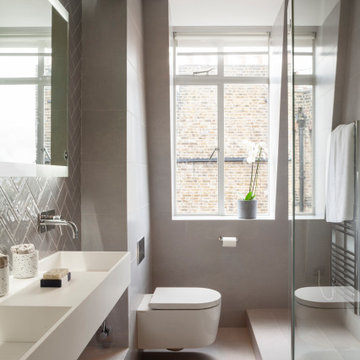
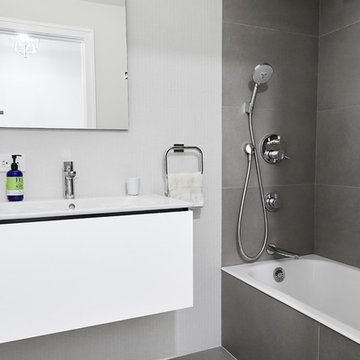
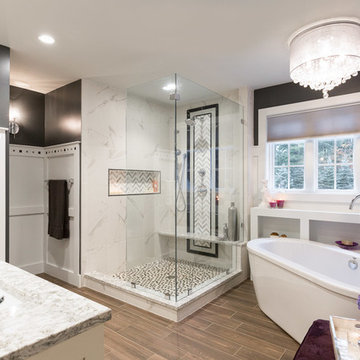
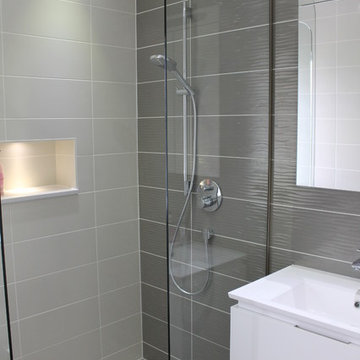
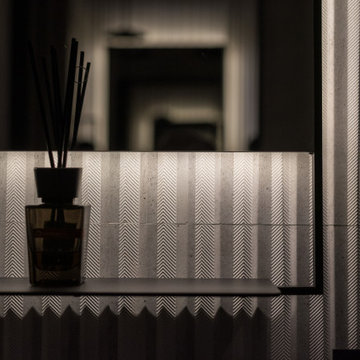
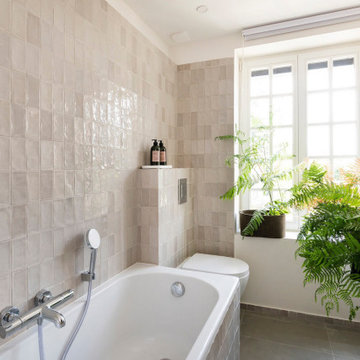

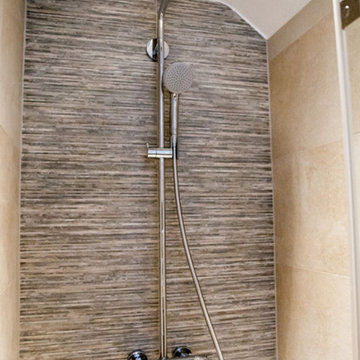

 Shelves and shelving units, like ladder shelves, will give you extra space without taking up too much floor space. Also look for wire, wicker or fabric baskets, large and small, to store items under or next to the sink, or even on the wall.
Shelves and shelving units, like ladder shelves, will give you extra space without taking up too much floor space. Also look for wire, wicker or fabric baskets, large and small, to store items under or next to the sink, or even on the wall.  The sink, the mirror, shower and/or bath are the places where you might want the clearest and strongest light. You can use these if you want it to be bright and clear. Otherwise, you might want to look at some soft, ambient lighting in the form of chandeliers, short pendants or wall lamps. You could use accent lighting around your bath in the form to create a tranquil, spa feel, as well.
The sink, the mirror, shower and/or bath are the places where you might want the clearest and strongest light. You can use these if you want it to be bright and clear. Otherwise, you might want to look at some soft, ambient lighting in the form of chandeliers, short pendants or wall lamps. You could use accent lighting around your bath in the form to create a tranquil, spa feel, as well. 