Bathroom with Porcelain Tiles and a Vaulted Ceiling Ideas and Designs
Refine by:
Budget
Sort by:Popular Today
141 - 160 of 2,150 photos
Item 1 of 3
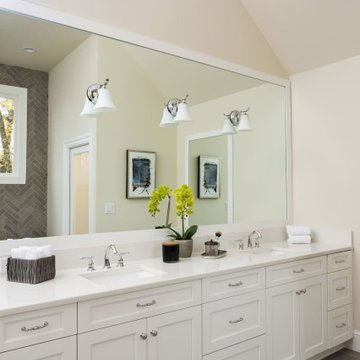
This double vanity provides plenty of room for husband and wife to get ready at the same time in the morning. Calico White quartz counter tops are paired with under mount sinks for seamless cleanup. Shaker cabinets doors on the vanity and mirror frames to match create a cohesive space. The 12 X 24 floor tile is a pleasing mix of grey and beige and the walls are painted Benjamin Moore OC-9 "Ballet White." Lights mounted on the mirror amplify the lumination which is important with vaulted ceilings.
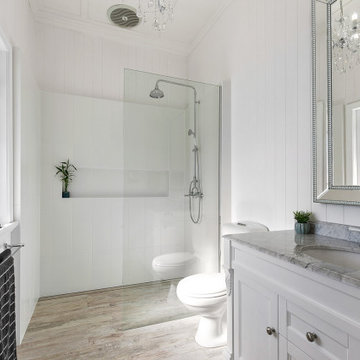
Walk In, VJ Panel, Timber Wall Panneling, East Perth Bathrooms, Small Bathrooms That Are Modern, Classic Style But Modern. Tiny Bathrooms
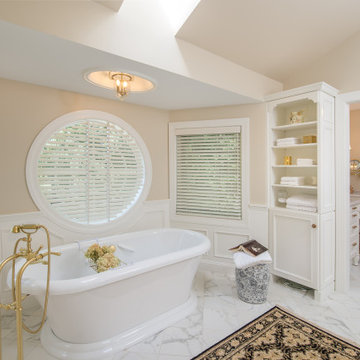
This luxury bathroom is both functional and up-scale looking thanks to the custom Rutt cabinetry. Details include a double vanity with decorative columns, makeup table, and built in shelving.
DOOR: Custom Door
WOOD SPECIES: Paint Grade
FINISH: White Paint
design by Andrea Langford Designs
photos by Mark Morand
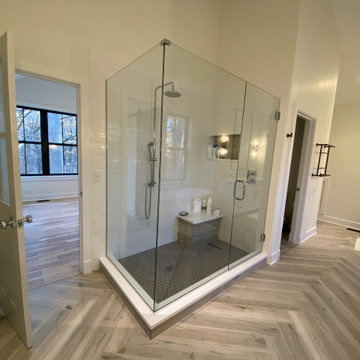
This spacious luxury master bathroom suite was part of an addition to the home. The wooded view from the tub is stunning!
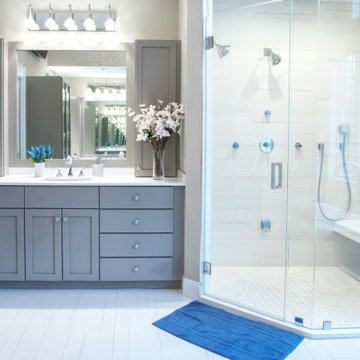
Gorgeous modern bathroom renovation. Custom gray cabinets and vanities. Freestanding tub, frameless glass shower doors, chrome bathroom fixtures, crystal and chrome bathroom wall sconces, toilet room, porcelain floor and shower tiles. Gray and white bathroom color scheme.
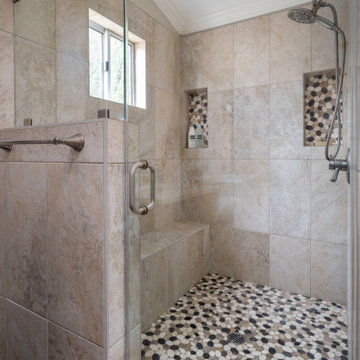
Large tiled alcove shower with double niches and long bench. Earthy tones pebble rock on the shower pan and niches for added contrast. Satin nickel hand held shower and clear hinged glass enclosure.

Expansive master bathroom with 20 foot ceilings, two water closets, his and hers walk in closets, his and hers 120" long master vanities with 6 cm marble countertops and a walk in curb less shower.
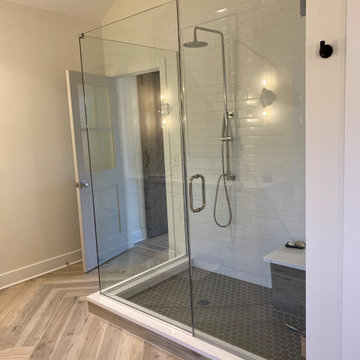
This spacious luxury master bathroom suite was part of an addition to the home. The wooded view from the tub is stunning!

Talk about your small spaces. In this case we had to squeeze a full bath into a powder room-sized room of only 5’ x 7’. The ceiling height also comes into play sloping downward from 90” to 71” under the roof of a second floor dormer in this Cape-style home.
We stripped the room bare and scrutinized how we could minimize the visual impact of each necessary bathroom utility. The bathroom was transitioning along with its occupant from young boy to teenager. The existing bathtub and shower curtain by far took up the most visual space within the room. Eliminating the tub and introducing a curbless shower with sliding glass shower doors greatly enlarged the room. Now that the floor seamlessly flows through out the room it magically feels larger. We further enhanced this concept with a floating vanity. Although a bit smaller than before, it along with the new wall-mounted medicine cabinet sufficiently handles all storage needs. We chose a comfort height toilet with a short tank so that we could extend the wood countertop completely across the sink wall. The longer countertop creates opportunity for decorative effects while creating the illusion of a larger space. Floating shelves to the right of the vanity house more nooks for storage and hide a pop-out electrical outlet.
The clefted slate target wall in the shower sets up the modern yet rustic aesthetic of this bathroom, further enhanced by a chipped high gloss stone floor and wire brushed wood countertop. I think it is the style and placement of the wall sconces (rated for wet environments) that really make this space unique. White ceiling tile keeps the shower area functional while allowing us to extend the white along the rest of the ceiling and partially down the sink wall – again a room-expanding trick.
This is a small room that makes a big splash!
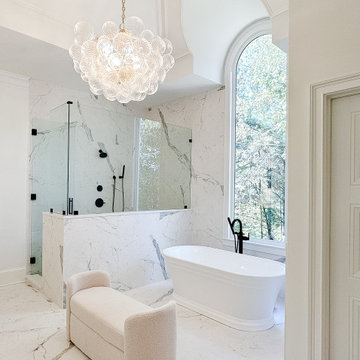
Step into a realm of luxury with our recently renovated chic master bathroom, now featured on our Houzz profile! Every element, from the pristine marbled floors and walls to the elegant glass-enclosed shower, has been curated to offer a blend of sophistication and modern comfort. The centerpiece - a sumptuous freestanding bathtub - beckons for relaxation under the soft glow of a contemporary chandelier. The muted color palette, complemented by sleek countertops and archway details, creates an ambiance of tranquility, turning the bathroom into a personal spa retreat. It's not just a bathroom; it's an experience in elegance. Dive in and indulge! ?✨ #BathroomBliss #EleganceReimagined
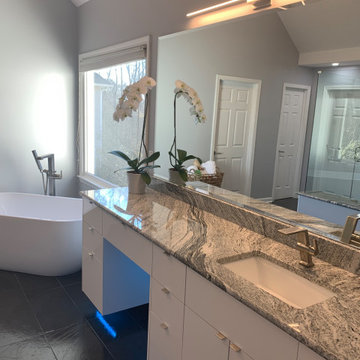
We turned a dated, traditional master bath in Duluth into this modern masterpiece complete with mood lighting
Bathroom with Porcelain Tiles and a Vaulted Ceiling Ideas and Designs
8
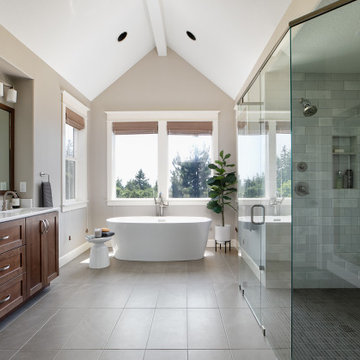
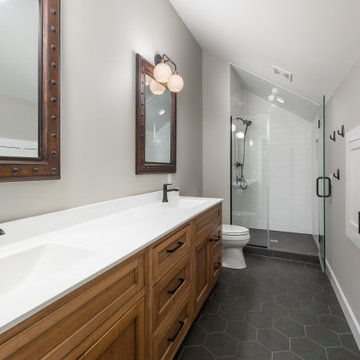

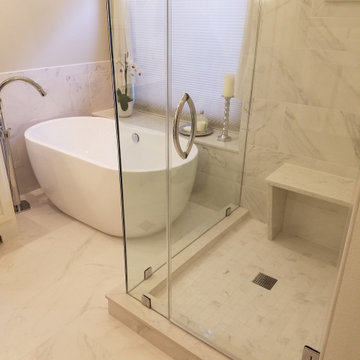
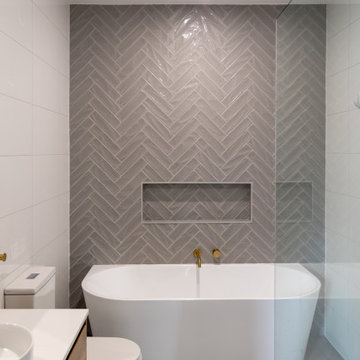
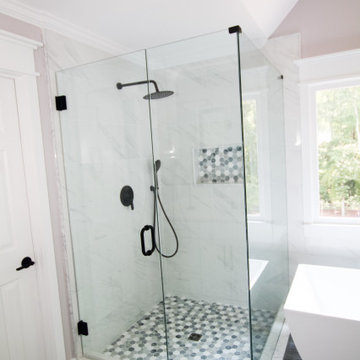
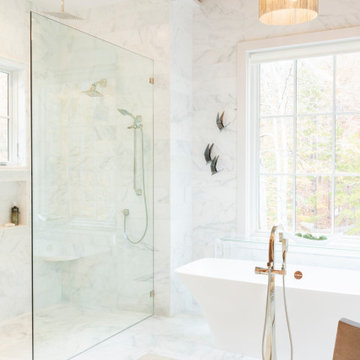
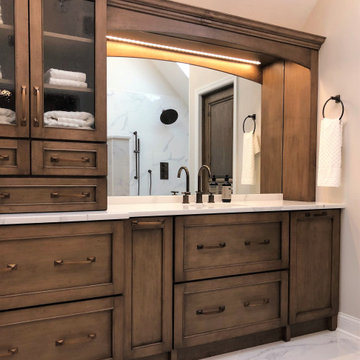
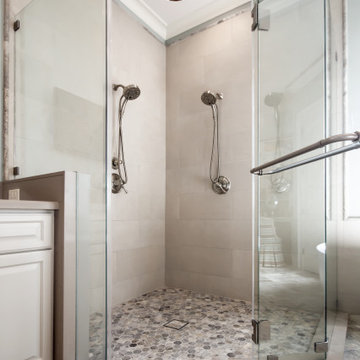

 Shelves and shelving units, like ladder shelves, will give you extra space without taking up too much floor space. Also look for wire, wicker or fabric baskets, large and small, to store items under or next to the sink, or even on the wall.
Shelves and shelving units, like ladder shelves, will give you extra space without taking up too much floor space. Also look for wire, wicker or fabric baskets, large and small, to store items under or next to the sink, or even on the wall.  The sink, the mirror, shower and/or bath are the places where you might want the clearest and strongest light. You can use these if you want it to be bright and clear. Otherwise, you might want to look at some soft, ambient lighting in the form of chandeliers, short pendants or wall lamps. You could use accent lighting around your bath in the form to create a tranquil, spa feel, as well.
The sink, the mirror, shower and/or bath are the places where you might want the clearest and strongest light. You can use these if you want it to be bright and clear. Otherwise, you might want to look at some soft, ambient lighting in the form of chandeliers, short pendants or wall lamps. You could use accent lighting around your bath in the form to create a tranquil, spa feel, as well. 