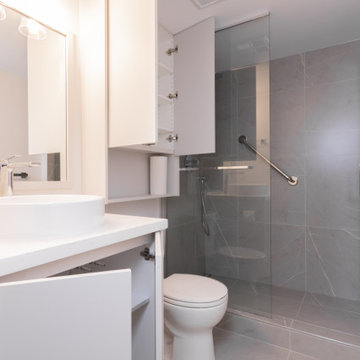Bathroom with Porcelain Tiles and a Single Sink Ideas and Designs
Refine by:
Budget
Sort by:Popular Today
101 - 120 of 18,110 photos
Item 1 of 3

Modern scandinavian inspired powder room. Features, encaustic patterned floor tiles, white tiles and chrome taps.

This white and black powder bathroom is accented with a decorative porcelain tile wall set in a straight stack to create a chevron pattern. The tile wall is the feature of this compact space. Installing the tiles from floor to ceiling draws the eye up to the high ceilings. This floating vanity has black painted cabinets with white quartz countertops. This powder bathroom now packs a punch.

Compact size basement bathroom with a black herringbone tile installation and navy blue vanity.

Основная ванная комната.
Помимо душевой, унитаза с инсталляцией, тумбы с раковиной и шкафчика мы разместили тут душ для мойки собак.

Luxury Bathroom complete with a double walk in Wet Sauna and Dry Sauna. Floor to ceiling glass walls extend the Home Gym Bathroom to feel the ultimate expansion of space.

Bathroom is right off the bedroom of this clients college aged daughter.

The clients wanted to create a visual impact whilst still ensuring the space was relaxed and useable. The project consisted of two bathrooms in a loft style conversion; a small en-suite wet room and a larger bathroom for guest use. We kept the look of both bathrooms consistent throughout by using the same tiles and fixtures. The overall feel is sensual due to the dark moody tones used whilst maintaining a functional space. This resulted in making the clients’ day-to-day routine more enjoyable as well as providing an ample space for guests.

A cramped and partitioned primary bathroom gets a facelift with an open concept based on neutral tones and natural textures. A warm bamboo floating vanity anchors the room, with large format porcelain tile covering the entire floor. A walk in shower glass panel mirrors a etched glass privacy panel for the commode. The tub is flanked my partial walls that act as a tub filler mount and bench. Niches in each space add function and style, blending seamlessly in with the tile. A large trough sink sits below an inset custom framed mirror.

For the bathroom, we went for a moody and classic look. Sticking with a black and white color palette, we have chosen a classic subway tile for the shower walls and a black and white hex for the bathroom floor. The black vanity and floral wallpaper brought some emotion into the space and adding the champagne brass plumbing fixtures and brass mirror was the perfect pop.

We combined brushed black fitting along with marble and concrete tiles and a wooden vanity to create gentle industrial hints in this family bathroom.
There is heaps of storage for all the family to use and the feature lighting make it a welcoming space at all times of day, There is even a jacuzzi bath and TV for those luxurious weekend evening staying home.

Daylighting with clerestories and solar tubes reduce daytime lighting requirements for baths and dressing areas

Il bagno dallo spazio ridotto è stato studiato nei minimi particolari. I rivestimenti e il pavimento coordinati ma di diversi colori e formati sono stati la vera sfida di questo spazio.
Bathroom with Porcelain Tiles and a Single Sink Ideas and Designs
6









 Shelves and shelving units, like ladder shelves, will give you extra space without taking up too much floor space. Also look for wire, wicker or fabric baskets, large and small, to store items under or next to the sink, or even on the wall.
Shelves and shelving units, like ladder shelves, will give you extra space without taking up too much floor space. Also look for wire, wicker or fabric baskets, large and small, to store items under or next to the sink, or even on the wall.  The sink, the mirror, shower and/or bath are the places where you might want the clearest and strongest light. You can use these if you want it to be bright and clear. Otherwise, you might want to look at some soft, ambient lighting in the form of chandeliers, short pendants or wall lamps. You could use accent lighting around your bath in the form to create a tranquil, spa feel, as well.
The sink, the mirror, shower and/or bath are the places where you might want the clearest and strongest light. You can use these if you want it to be bright and clear. Otherwise, you might want to look at some soft, ambient lighting in the form of chandeliers, short pendants or wall lamps. You could use accent lighting around your bath in the form to create a tranquil, spa feel, as well. 