Bathroom with Porcelain Flooring and Grey Floors Ideas and Designs
Refine by:
Budget
Sort by:Popular Today
41 - 60 of 49,529 photos
Item 1 of 3

We ship lapped this entire bathroom to highlight the angles and make it feel intentional, instead of awkward. This light and airy bathroom features a mix of matte black and silver metals, with gray hexagon tiles, and a cane door vanity in a medium wood tone for warmth. We added classic white subway tiles and rattan for texture.

New build dreams always require a clear design vision and this 3,650 sf home exemplifies that. Our clients desired a stylish, modern aesthetic with timeless elements to create balance throughout their home. With our clients intention in mind, we achieved an open concept floor plan complimented by an eye-catching open riser staircase. Custom designed features are showcased throughout, combined with glass and stone elements, subtle wood tones, and hand selected finishes.
The entire home was designed with purpose and styled with carefully curated furnishings and decor that ties these complimenting elements together to achieve the end goal. At Avid Interior Design, our goal is to always take a highly conscious, detailed approach with our clients. With that focus for our Altadore project, we were able to create the desirable balance between timeless and modern, to make one more dream come true.

APD was hired to update the primary bathroom and laundry room of this ranch style family home. Included was a request to add a powder bathroom where one previously did not exist to help ease the chaos for the young family. The design team took a little space here and a little space there, coming up with a reconfigured layout including an enlarged primary bathroom with large walk-in shower, a jewel box powder bath, and a refreshed laundry room including a dog bath for the family’s four legged member!

A guest bath transformation in Bothell featuring a unique modern coastal aesthetic complete with a floral patterned tile flooring and a bold Moroccan-inspired green shower surround.
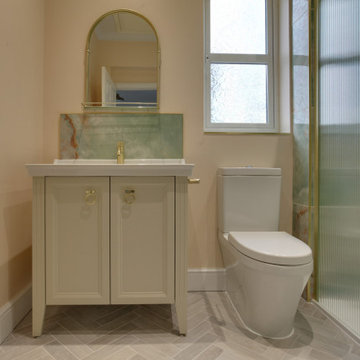
This ensuite has been transformed into a luxurious and functional space that perfectly complemented her bedroom. The muted green with a peachy pink effect like onyx for the tile from Artisan of Devizes added a beautiful touch of warmth and texture, while the accents of gold added a touch of glamour. The traditional vanity with contemporary finishes created a unique and stylish look, and the reeded effect glass shower screen provided a sleek and modern touch.

The combination of wallpaper and white metro tiles gave a coastal look and feel to the bathroom

These first-time parents wanted to create a sanctuary in their home, a place to retreat and enjoy some self-care after a long day. They were inspired by the simplicity and natural elements found in wabi-sabi design so we took those basic elements and created a spa-like getaway.
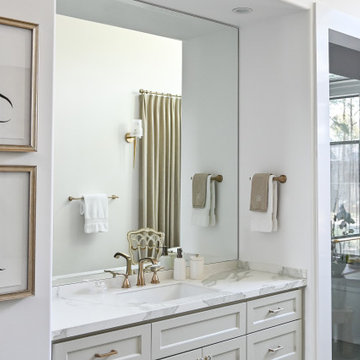
The elegant master bathroom has an old-world feel with a modern touch. It's barrel-vaulted ceiling leads to the freestanding soaker tub that is surrounded by linen drapery.
The airy panels hide built-in cubbies for the homeowner to store her bath products, so to alway be in reach, but our to view.
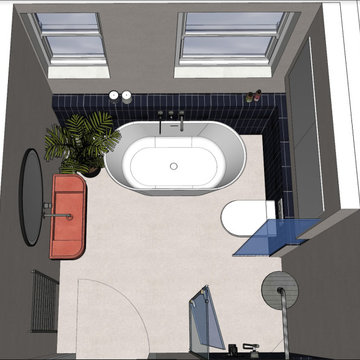
Our initial bathroom design render really does mirror the final result, offering our clients a tangible preview of their space. This allows them to confidently envision the transformation, understanding every detail and aesthetic before making any investment.
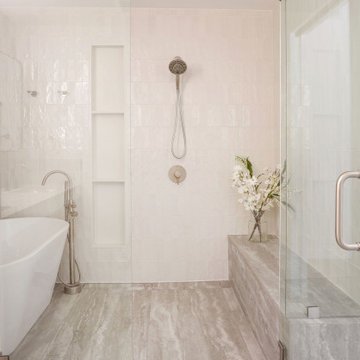
New master bathroom with a floating vanity, front waterfall countertops, tall backsplash, a tall niche, walk in shower and a tub in the shower.
Bathroom with Porcelain Flooring and Grey Floors Ideas and Designs
3
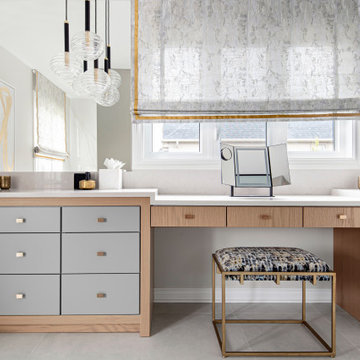
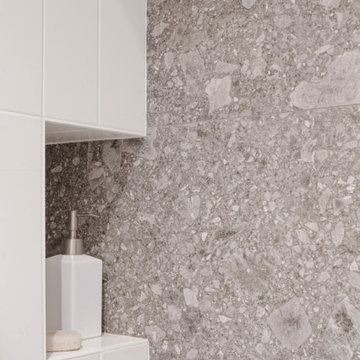
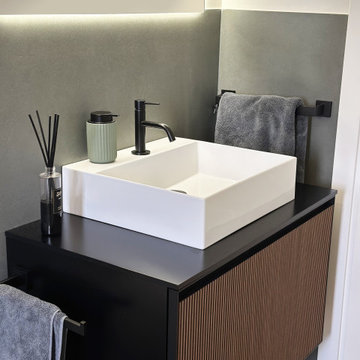
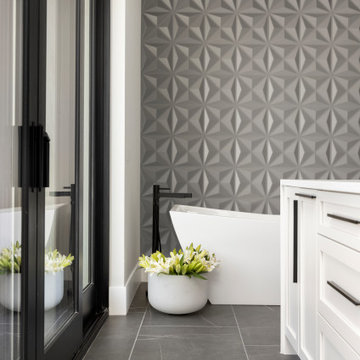

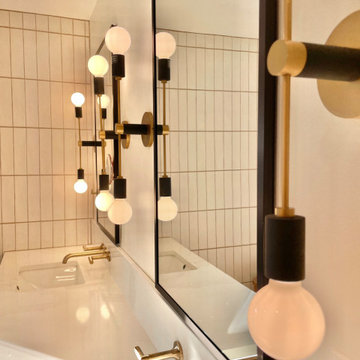

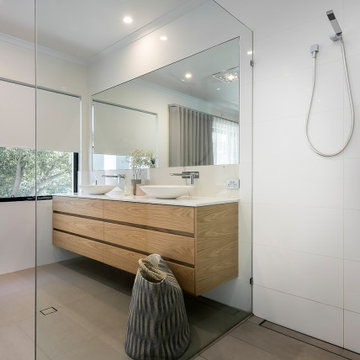

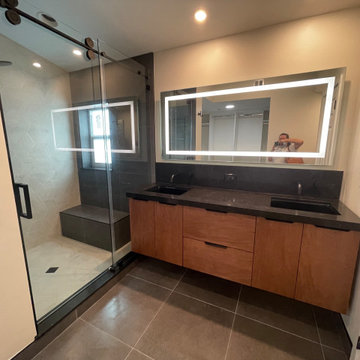

 Shelves and shelving units, like ladder shelves, will give you extra space without taking up too much floor space. Also look for wire, wicker or fabric baskets, large and small, to store items under or next to the sink, or even on the wall.
Shelves and shelving units, like ladder shelves, will give you extra space without taking up too much floor space. Also look for wire, wicker or fabric baskets, large and small, to store items under or next to the sink, or even on the wall.  The sink, the mirror, shower and/or bath are the places where you might want the clearest and strongest light. You can use these if you want it to be bright and clear. Otherwise, you might want to look at some soft, ambient lighting in the form of chandeliers, short pendants or wall lamps. You could use accent lighting around your bath in the form to create a tranquil, spa feel, as well.
The sink, the mirror, shower and/or bath are the places where you might want the clearest and strongest light. You can use these if you want it to be bright and clear. Otherwise, you might want to look at some soft, ambient lighting in the form of chandeliers, short pendants or wall lamps. You could use accent lighting around your bath in the form to create a tranquil, spa feel, as well. 