Bathroom with Porcelain Flooring and Brown Worktops Ideas and Designs
Refine by:
Budget
Sort by:Popular Today
141 - 160 of 3,167 photos
Item 1 of 3
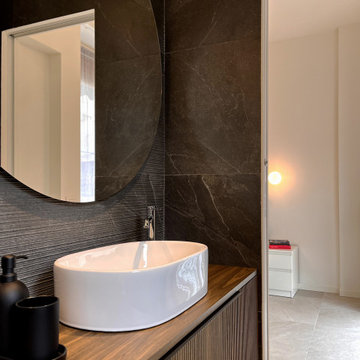
vista bagno camera matrimoniale , con rivestimenti in gress porcellanato. Doccia filo pavimento con scarico lineare.

The newly configured Primary bath features a corner shower with a glass door and side panel. The laundry features a Meile washer and condensing electric dry. We added a built-in ironing board with a custom walnut door and matching walnut table over the laundry. New plumbing fixtures feature a handheld shower and a rain head. We kept the original wall tile and added new tile in the shower. We love our client’s choice of the wall color as well.
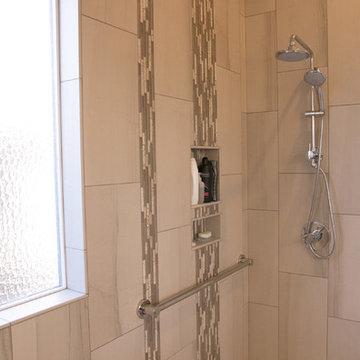
I was hired by my previous employer, Corvallis Custom Kitchens and Baths to assist these homeowners with all of the materials, fixtures and finish choices to complete this master bathroom remodel.
Brian Egan, owner and designer at CCKB in Sept 2017, since retired), designed this aging-in-place, accessible shower (previously a shower and separate soaker tub) for the clients who reside in an over 55 community here in Corvallis.
Large format 12x24 unpolished Crossville Kosmos Moonstruck tile was chosen for the bathroom floor and the shower walls to minimize grout lines. For the shower floor/pan small 1x1 DalTile Keystones Marble color tile was used to aid in making the floor feel extra slip resistant as the Keystones tiles do not have grittier feeling surface than porcelain tile.
For safety and a non-industrial look, Moen Align chrome designer grab bars were installed in the shower and toilet room. The handshower and rainshower head system by Grohe beautifully combines the 2 systems in one unit called Retrofit 160. To allow the homeowners to turn the shower on and warm up without them having to step in the direct spray of the shower head, the controls were placed under the window near the shower entry. This would also allow a helper to assist anyone using the shower in the future should the need arise.
A linear drain was installed to pull water away from the zero threshold shower entry. Installing a linear shower drain allows for a no threshold shower which can allow for the shower to be accessible with a walker or roll-in with a wheelchair as the shower was designed almost 40" wide.
The homeowners were thrilled with the transformation of their bathroom. The design and material choices fit their tastes and needs perfectly. Now they can continue to age in place and not worry about how they would be able to bathe if something were to decrease their mobility.
Photos by: H. Needham
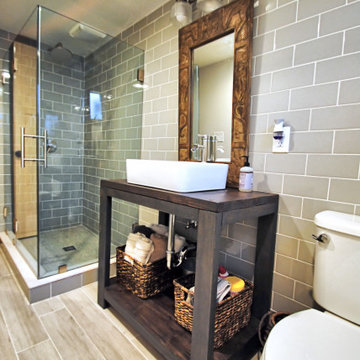
Retro style bathroom. Rustic style bathroom with glass tile walls. Open vanity, wood countertop with trough sink. Penny round tile shower floor.
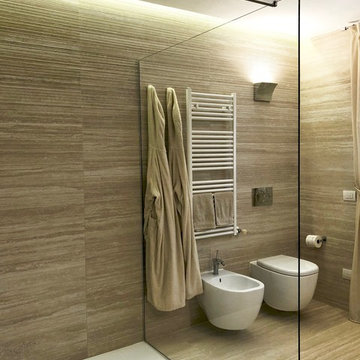
Nel bagno che ho progettato l’ambiente è privo di barriere ma dotato di grande charme, charme ottenuto grazie alla scelta e all’abbinamento dei materiali. Pareti e pavimento sono stati rivestiti con lo stesso materiale, un cado gres effetto travertino di Fap Ceramiche dove per la parete doccia è stata scelta una finitura “graffiata” in 3D per creare un piacevole gioco di ombre grazie alla luce radente che proviene dal taglio a soffitto con led. Per il piano del lavabo è stato scelto un legno scuro, che contrasta con le pareti, piallato a mano dallo spessore importante di 7 cm, e per il contenimento ho realizzato una colonna da un solo lato, i sanitari dalle linee pulite e il piatto doccia in Corian a filo pavimento con vetrata fissa e il grande specchio sopra al lavabo, completano il gradevole insieme, e creano uno spazio dove poter stare nel comfort abitativo ma anche visivo e sensoriale.
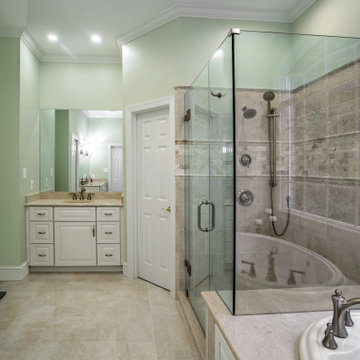
Elegant, Open and Classy could describe this newly remodeled Owners Bath.
So we'll stick with that!
Bathroom with Porcelain Flooring and Brown Worktops Ideas and Designs
8
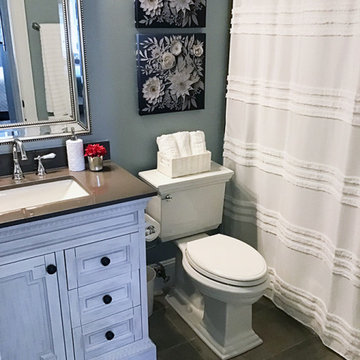
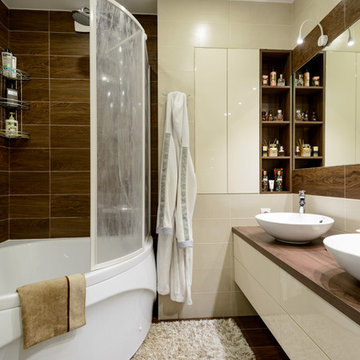

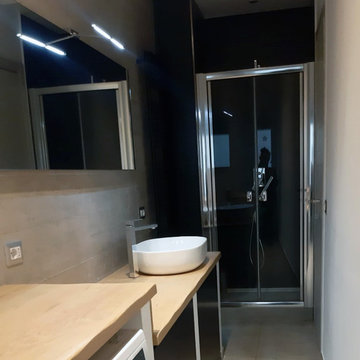
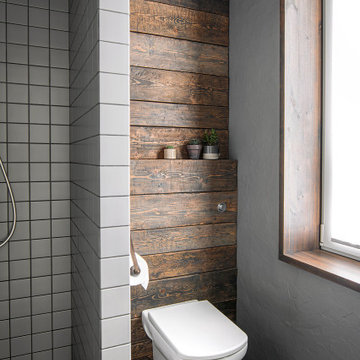
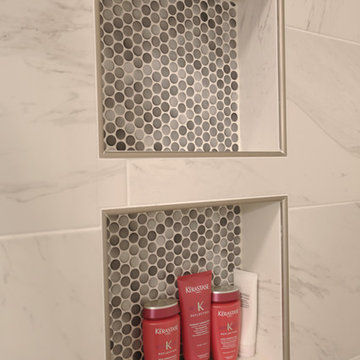
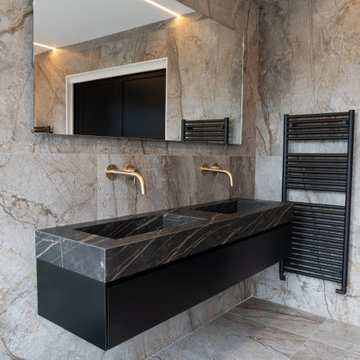
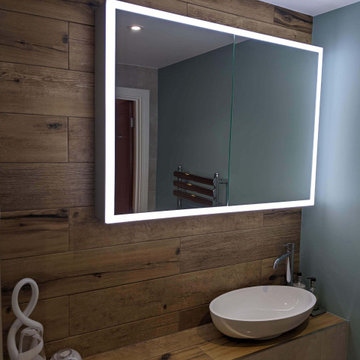
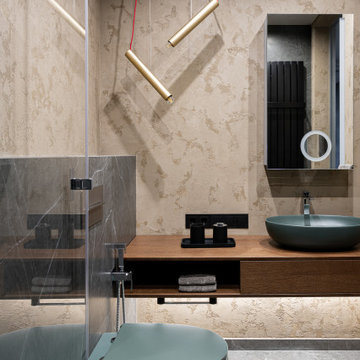
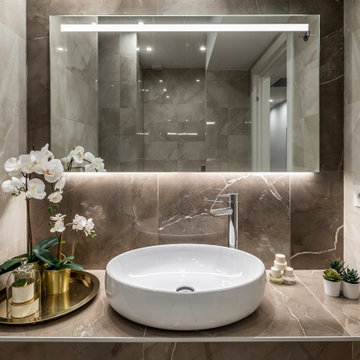
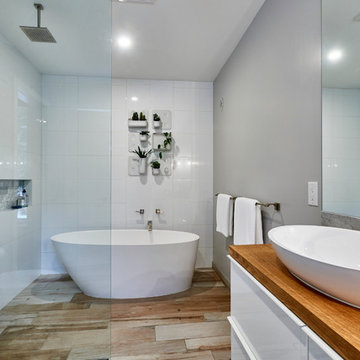
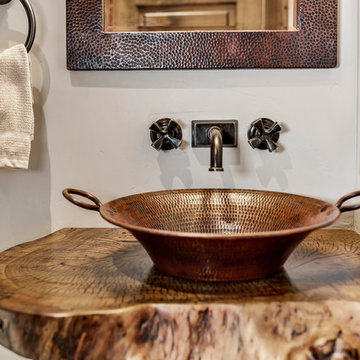
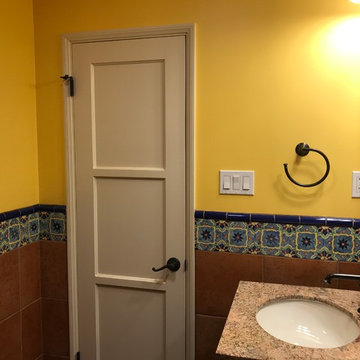
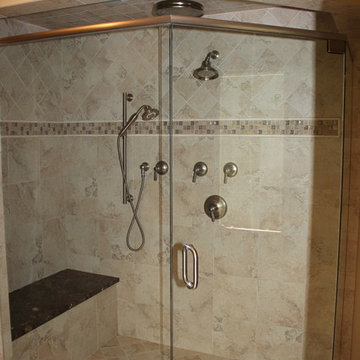

 Shelves and shelving units, like ladder shelves, will give you extra space without taking up too much floor space. Also look for wire, wicker or fabric baskets, large and small, to store items under or next to the sink, or even on the wall.
Shelves and shelving units, like ladder shelves, will give you extra space without taking up too much floor space. Also look for wire, wicker or fabric baskets, large and small, to store items under or next to the sink, or even on the wall.  The sink, the mirror, shower and/or bath are the places where you might want the clearest and strongest light. You can use these if you want it to be bright and clear. Otherwise, you might want to look at some soft, ambient lighting in the form of chandeliers, short pendants or wall lamps. You could use accent lighting around your bath in the form to create a tranquil, spa feel, as well.
The sink, the mirror, shower and/or bath are the places where you might want the clearest and strongest light. You can use these if you want it to be bright and clear. Otherwise, you might want to look at some soft, ambient lighting in the form of chandeliers, short pendants or wall lamps. You could use accent lighting around your bath in the form to create a tranquil, spa feel, as well. 