Bathroom with Pink Walls and Engineered Stone Worktops Ideas and Designs
Refine by:
Budget
Sort by:Popular Today
41 - 60 of 493 photos
Item 1 of 3
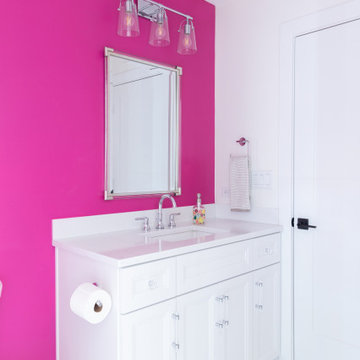
Painting a room a bright and bold paint color can be daunting. But, it doesn't have to be! A bathroom with white quartz countertops, white cabinets and white (marble inspired) hexagon floor tile, made for the perfect opportunity to inject color... and why not hot pink!
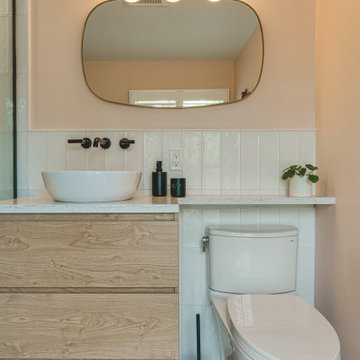
A River North Ensuite Transformation. Our latest project seamlessly blends classic and contemporary design elements. By introducing a palette of chic pick paint and timeless white vertical subway tile, we've rejuvenated our client's River North ensuite. Modern fixtures, with their clean lines and refined finishes, complete the look. This bathroom remodel exudes sophistication and tranquility, providing our client with a serene oasis in the heart of the city. It's a harmonious fusion of aesthetics that captures the essence of urban luxury. A testament to the power of design, this space now redefines modern living in style."
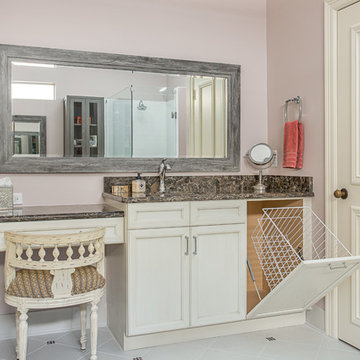
Master Bathroom
Cabinetry: KitchenCraft Integra, Chelsea door style w/ 5-piece drawer fronts, Maple in Millstone painted finish
Hardware: Top Knobs Grace Pull 3-3/4" in polished chrome
Countertops: Cambria Laneshaw quartz, 3cm w/ splashette
Sinks: Toto Rendevous undercounter lavatory in cotton
Plumbing Fixtures and accessories: Brizo Charlotte collection, polished chrome
Tub: Jason Forma Collection freestanding tub w/ AirMasseur in white
Tile: Daltile Volume 1.0 collection 12x12 in sonic white as main flooring material, Largo collection 3x6 in white as main shower/tub surround tile, Fashion Glass Accents collection in Illumini Umber as accent tile, River Pebbles in Chenille White as shower floor material
Bar and Fireplace
Cabinetry: KitchenCraft Integra, Chatham door style w/ 5-piece drawer fronts, Maple in Millstone finish
Hardware: Amerock Padma pull in antique rust, matching Inspirations knob on small pull out in bar
Countertops: Caesarstone Collarada Drift, 3cm
Sink: Blanco Stellar Bar Bowl
Faucet: Blanco Napa Bar Faucet in stainless
Backsplash tile: Daltile Crema Marfil Oval Mosaic, polished
Fireplace tile: Daltile Slate Indian Multicolor Natural Cleft in brick joint mosaic
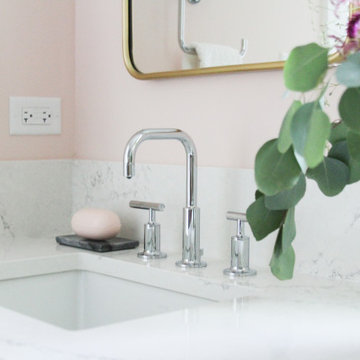
Free ebook, Creating the Ideal Kitchen. DOWNLOAD NOW
Designed by: Susan Klimala, CKD, CBD
Photography by: LOMA Studios
For more information on kitchen and bath design ideas go to: www.kitchenstudio-ge.com
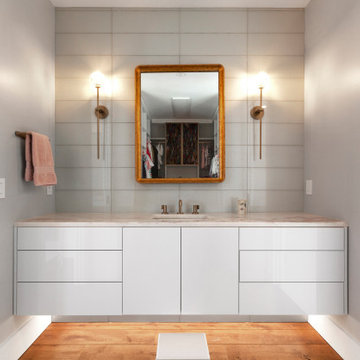
Jack & Jill Bathroom includes freestanding tub, large windows, modern chandelier, and obscure glass walls and doors to shower and water closet - Old Northside Historic Neighborhood, Indianapolis - Architect: HAUS | Architecture For Modern Lifestyles - Builder: ZMC Custom Homes
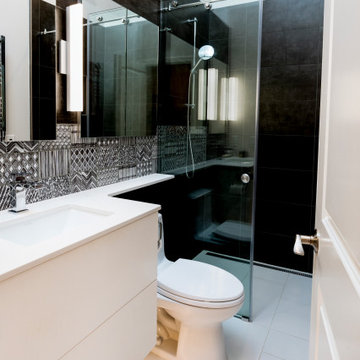
Teenage 'black and white' bathroom. Palette in dark grey/brown achieved the desired look without losing any warmth. Fun and elegant "graffiti" tiles. Wall color is an off-white with a muted pink hue, tying in with the warmth of the dark tile.
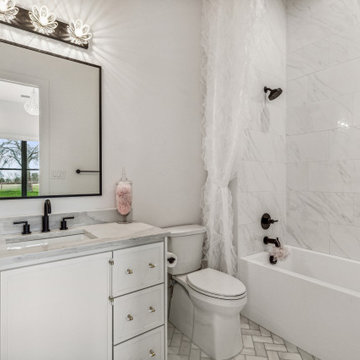
This bathroom is perfect for a princess with beautiful herringbone pattern marble flooring, micro shaker cabinets and quartz countertops.
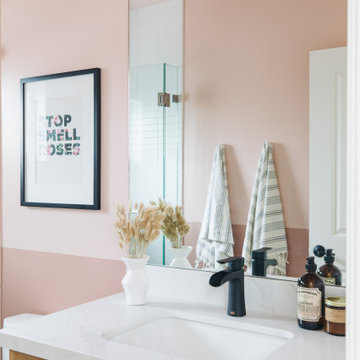
This project was a complete gut remodel of the owner's childhood home. They demolished it and rebuilt it as a brand-new two-story home to house both her retired parents in an attached ADU in-law unit, as well as her own family of six. Though there is a fire door separating the ADU from the main house, it is often left open to create a truly multi-generational home. For the design of the home, the owner's one request was to create something timeless, and we aimed to honor that.

What a difference there can be between white tiles just by changing the shape, pattern and grout
Bathroom with Pink Walls and Engineered Stone Worktops Ideas and Designs
3
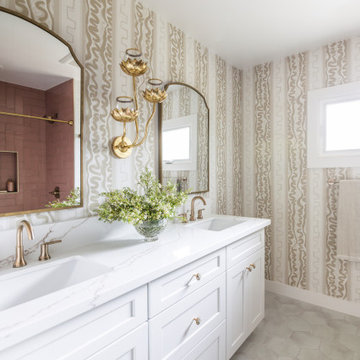
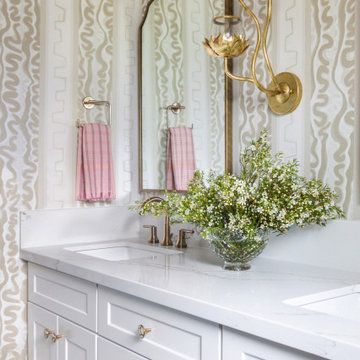
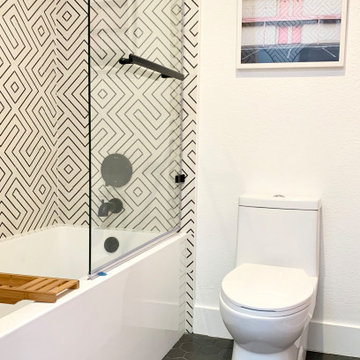
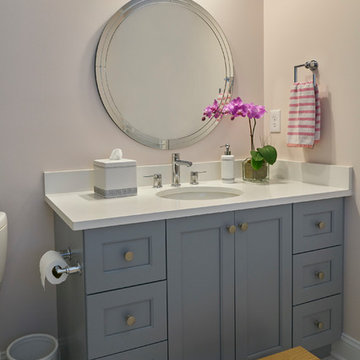


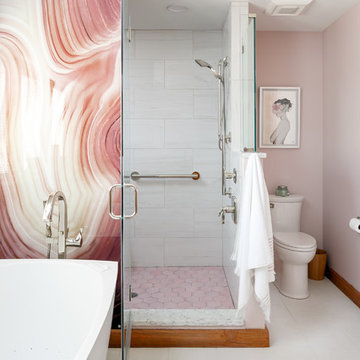
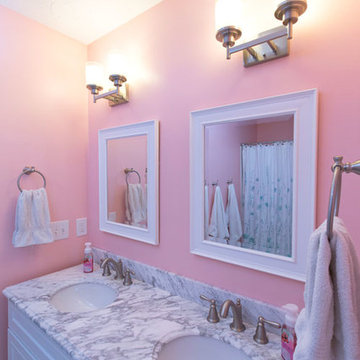
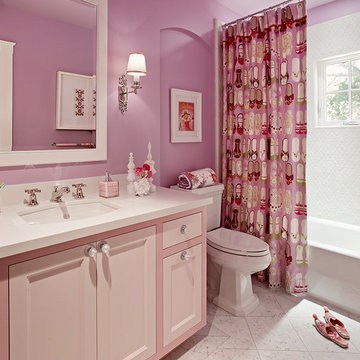

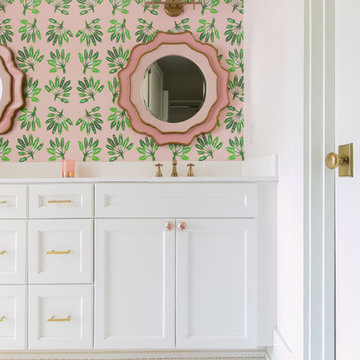

 Shelves and shelving units, like ladder shelves, will give you extra space without taking up too much floor space. Also look for wire, wicker or fabric baskets, large and small, to store items under or next to the sink, or even on the wall.
Shelves and shelving units, like ladder shelves, will give you extra space without taking up too much floor space. Also look for wire, wicker or fabric baskets, large and small, to store items under or next to the sink, or even on the wall.  The sink, the mirror, shower and/or bath are the places where you might want the clearest and strongest light. You can use these if you want it to be bright and clear. Otherwise, you might want to look at some soft, ambient lighting in the form of chandeliers, short pendants or wall lamps. You could use accent lighting around your bath in the form to create a tranquil, spa feel, as well.
The sink, the mirror, shower and/or bath are the places where you might want the clearest and strongest light. You can use these if you want it to be bright and clear. Otherwise, you might want to look at some soft, ambient lighting in the form of chandeliers, short pendants or wall lamps. You could use accent lighting around your bath in the form to create a tranquil, spa feel, as well. 