Bathroom with Pink Walls and an Open Shower Ideas and Designs
Refine by:
Budget
Sort by:Popular Today
61 - 80 of 355 photos
Item 1 of 3
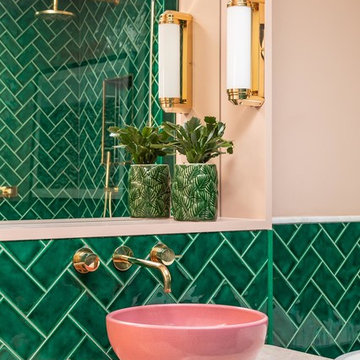
Green and pink guest bathroom with green metro tiles. brass hardware and pink sink.

This was a whole home renovation with an addition and was phased over two and a half years. It included the kitchen, living room, primary suite, basement family room and wet bar, plus the addition of his and hers office space, along with a sunscreen. This modern rambler is transitional style at its best!
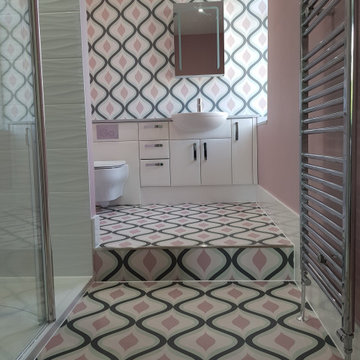
The existing en-suite fittings had to be replaced and refurbished. Custom made flooring and matching wall covering with colour matched paint to the walls compliment the white high gloss fitted vanity units and grey stone resin vanity top
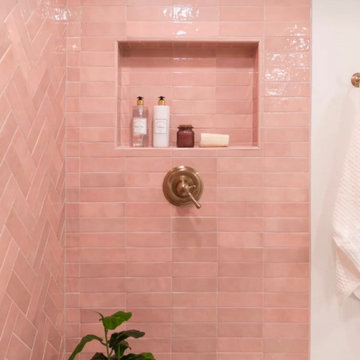
Stunning pink curbless shower remodel with accent wall on a herringbone.

Masterbad mit freistehender Badewanne und offener Dusche. Maßangefertigter Einbauschrank aus matt lackierten Massivholzlatten und wandhängendem Waschtisch.
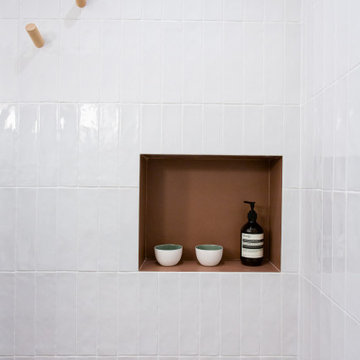
Nous avons joué la carte nature pour cette salle de douche réalisée dans les teintes rose bouleau, blanc et terracotta.
La douche à l'italienne permet d'agrandir l'espace et sa jolie niche qui rappelle le sol de cette salle de bain.

This bathroom community project remodel was designed by Jeff from our Manchester showroom and Building Home for Dreams for Marines organization. This remodel features six drawer and one door vanity with recessed panel door style and brown stain finish. It also features matching medicine cabinet frame, a granite counter top with a yellow color and standard square edge. Other features include shower unit with seat, handicap accessible shower base and chrome plumbing fixtures and hardware.
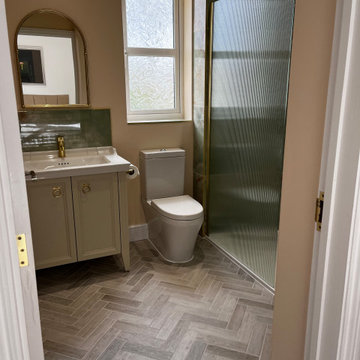
This ensuite has been transformed into a luxurious and functional space that perfectly complemented her bedroom. The muted green with a peachy pink effect like onyx for the tile from Artisan of Devizes added a beautiful touch of warmth and texture, while the accents of gold added a touch of glamour. The traditional vanity with contemporary finishes created a unique and stylish look, and the reeded effect glass shower screen provided a sleek and modern touch.
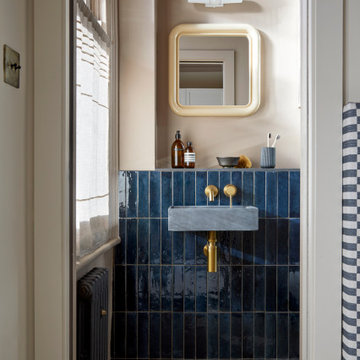
A compact en-suite created by combining a small box room with the master bedroom. Encaustic tiles on the floor, paired with inky blue ceramic wall tiles and a wall hung concrete basin. Walls in a warm dirty pink.
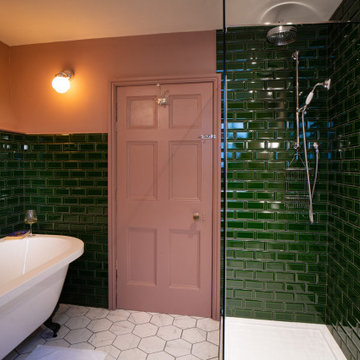
An Art Deco style bathroom in a Georgian holiday cottage in Derbyshire.
Created from scratch with crackle glaze metro tiles and pink paintwork.
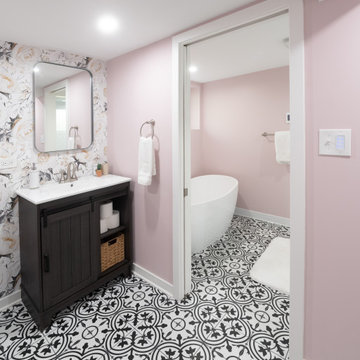
Transformed an existing bathroom basement into a large space that you can enjoy for simple relaxing after a workout in the spa space
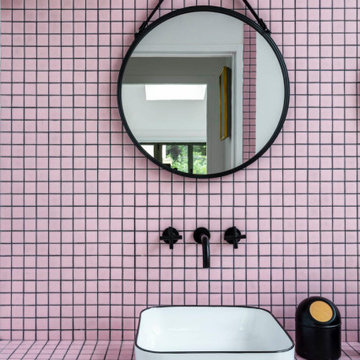
Dans cette maison familiale de 120 m², l’objectif était de créer un espace convivial et adapté à la vie quotidienne avec 2 enfants.
Au rez-de chaussée, nous avons ouvert toute la pièce de vie pour une circulation fluide et une ambiance chaleureuse. Les salles d’eau ont été pensées en total look coloré ! Verte ou rose, c’est un choix assumé et tendance. Dans les chambres et sous l’escalier, nous avons créé des rangements sur mesure parfaitement dissimulés qui permettent d’avoir un intérieur toujours rangé !
Bathroom with Pink Walls and an Open Shower Ideas and Designs
4
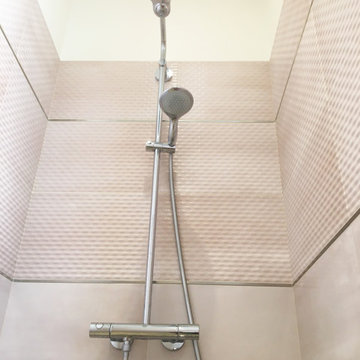
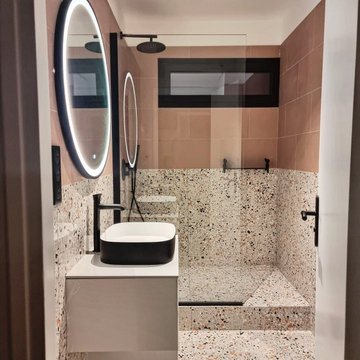
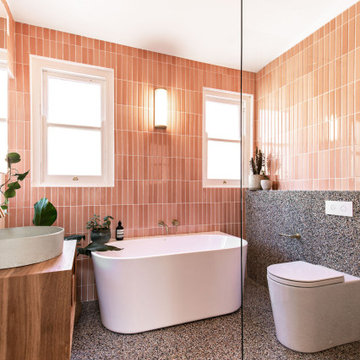
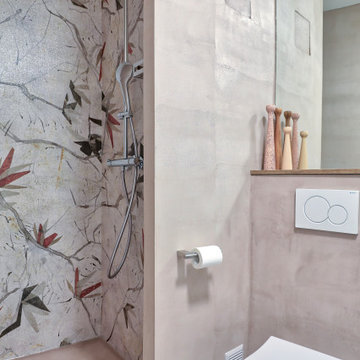


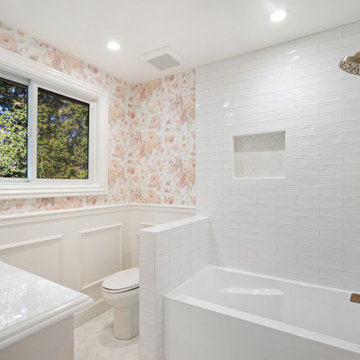
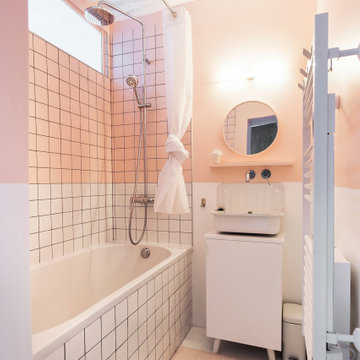

 Shelves and shelving units, like ladder shelves, will give you extra space without taking up too much floor space. Also look for wire, wicker or fabric baskets, large and small, to store items under or next to the sink, or even on the wall.
Shelves and shelving units, like ladder shelves, will give you extra space without taking up too much floor space. Also look for wire, wicker or fabric baskets, large and small, to store items under or next to the sink, or even on the wall.  The sink, the mirror, shower and/or bath are the places where you might want the clearest and strongest light. You can use these if you want it to be bright and clear. Otherwise, you might want to look at some soft, ambient lighting in the form of chandeliers, short pendants or wall lamps. You could use accent lighting around your bath in the form to create a tranquil, spa feel, as well.
The sink, the mirror, shower and/or bath are the places where you might want the clearest and strongest light. You can use these if you want it to be bright and clear. Otherwise, you might want to look at some soft, ambient lighting in the form of chandeliers, short pendants or wall lamps. You could use accent lighting around your bath in the form to create a tranquil, spa feel, as well. 