Bathroom with Pebble Tile Flooring Ideas and Designs
Refine by:
Budget
Sort by:Popular Today
61 - 80 of 4,791 photos
Item 1 of 2

This spacious Master Bath was once a series of three small rooms. Walls were removed and the layout redesigned to create an open, luxurious bath, with a curbless shower, heated floor, folding shower bench, body spray shower heads as well as a hand-held shower head. Storage for hair-dryer etc. is tucked behind the cabinet doors, along with hidden electrical outlets.
- Sally Painter Photography, Portland, Oregon
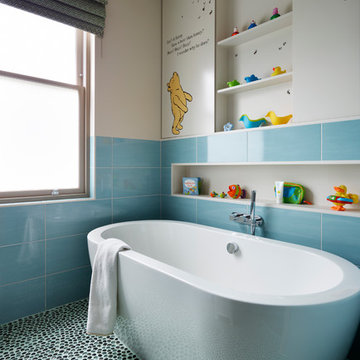
A smart aquamarine ensuite bathroom for a young child, which adjoins a Winnie the Poo themed bedroom. We have made use of adult but fun sanitary ware and tiling so that the young child will never outgrow it, but commissioned hand painted murals on the doors to create some magic at bath time. Fantastic storage for lots of products and open shelving to feature lots of bright toys. The glass pebble floor not only looks amazing but is also highly practical as it’s anti-slip.

This long narrow shower room took careful planning to fit the required sanitaryware and walk in shower. Designed for two children, so also had to be easy to use. Mirror fitted along the entire wall length to expand the space and fun surf bathroom-appropriate wall mural to opposite wall.

Compact Guest Bathroom with stone tiled shower, birch paper on wall (right side) and freestanding vanities
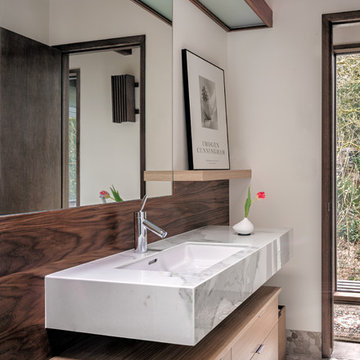
Both bathrooms feature floating vanity tops and wall-mounted toilets.
Photo by Jim Houston
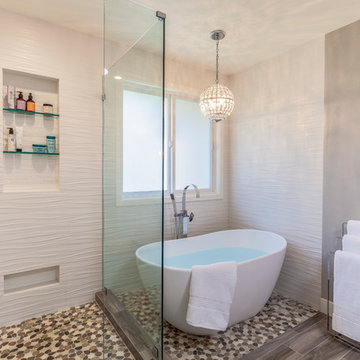
This transitional primary suite remodel is simply breathtaking. It is all but impossible to choose the best part of this dreamy primary space. Neutral colors in the bedroom create a tranquil escape from the world. One of the main goals of this remodel was to maximize the space of the primary closet. From tiny and cramped to large and spacious, it is now simple, functional, and sophisticated. Every item has a place or drawer to keep a clean and minimal aesthetic.
The primary bathroom builds on the neutral color palette of the bedroom and closet with a soothing ambiance. The JRP team used crisp white, soft cream, and cloudy gray to create a bathroom that is clean and calm. To avoid creating a look that falls flat, these hues were layered throughout the room through the flooring, vanity, shower curtain, and accent pieces.
Stylish details include wood grain porcelain tiles, crystal chandelier lighting, and a freestanding soaking tub. Vadara quartz countertops flow throughout, complimenting the pure white cabinets and illuminating the space. This spacious transitional primary suite offers plenty of functional yet elegant features to help prepare for every occasion. The goal was to ensure that each day begins and ends in a tranquil space.
Flooring:
Porcelain Tile – Cerdomus, Savannah, Dust
Shower - Stone - Zen Paradise, Sliced Wave, Island Blend Wave
Bathtub: Freestanding
Light Fixtures: Globe Chandelier - Crystal/Polished Chrome
Tile:
Shower Walls: Ceramic Tile - Atlas Tile, 3D Ribbon, White Matte
Photographer: J.R. Maddox

FIRST PLACE - 2018 ASID DESIGN OVATION AWARDS- ID COLLABORATION. FIRST PLACE - 2018 ASID DESIGN OVATION AWARDS- ID COLLABORATION.
INTERIOR DESIGN BY DONA ROSENE INTERIORS; BATH DESIGN BY HELENE'S LUXURY KITCHENS
Photos by Michael Hunter
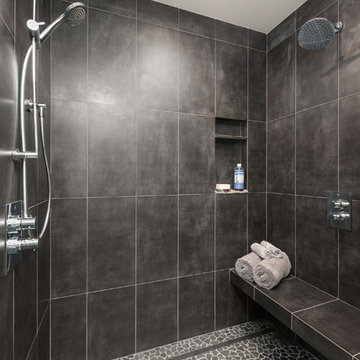
Luxury master shower featuring black porcelain tile walls, rock tile floor, linear drain, chrome fixtures. Photo by Exceptional Frames.
Bathroom with Pebble Tile Flooring Ideas and Designs
4
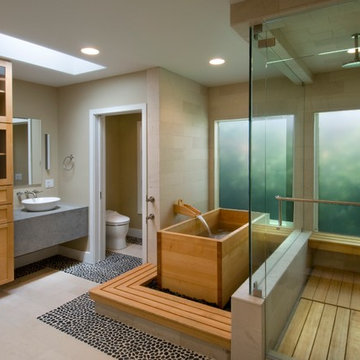

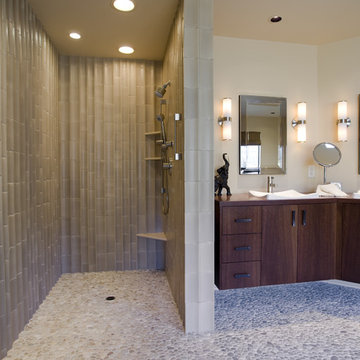

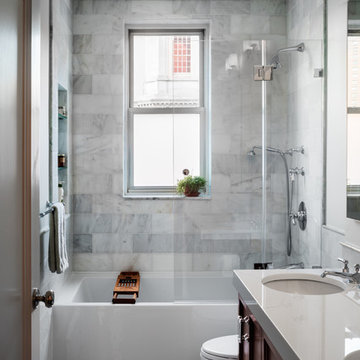
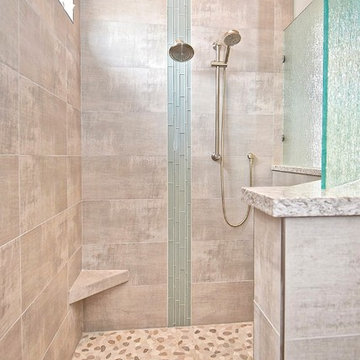
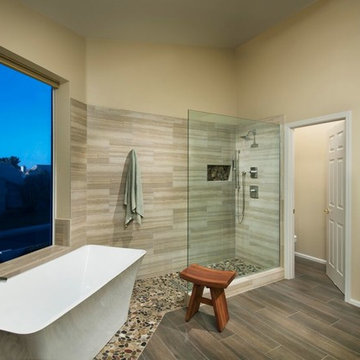
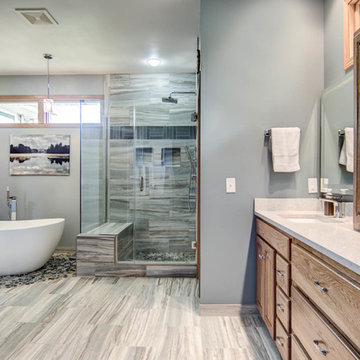
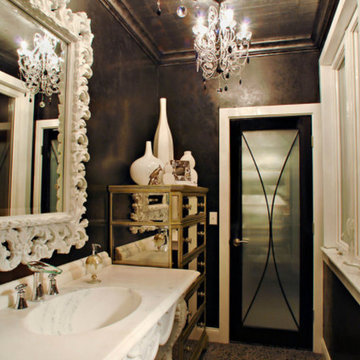
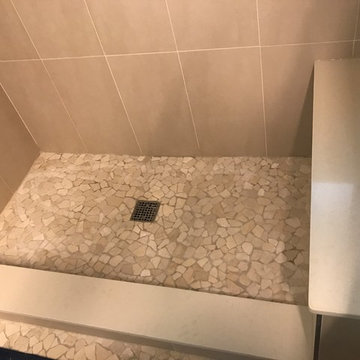
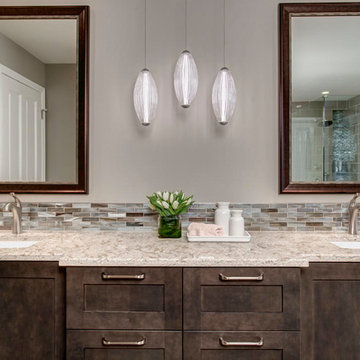
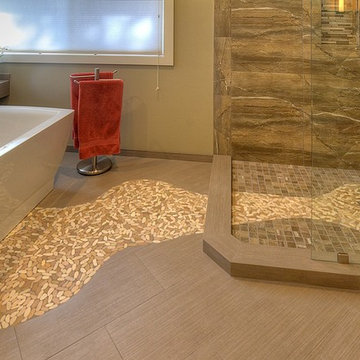

 Shelves and shelving units, like ladder shelves, will give you extra space without taking up too much floor space. Also look for wire, wicker or fabric baskets, large and small, to store items under or next to the sink, or even on the wall.
Shelves and shelving units, like ladder shelves, will give you extra space without taking up too much floor space. Also look for wire, wicker or fabric baskets, large and small, to store items under or next to the sink, or even on the wall.  The sink, the mirror, shower and/or bath are the places where you might want the clearest and strongest light. You can use these if you want it to be bright and clear. Otherwise, you might want to look at some soft, ambient lighting in the form of chandeliers, short pendants or wall lamps. You could use accent lighting around your bath in the form to create a tranquil, spa feel, as well.
The sink, the mirror, shower and/or bath are the places where you might want the clearest and strongest light. You can use these if you want it to be bright and clear. Otherwise, you might want to look at some soft, ambient lighting in the form of chandeliers, short pendants or wall lamps. You could use accent lighting around your bath in the form to create a tranquil, spa feel, as well. 