Bathroom with Pebble Tile Flooring and Multi-coloured Floors Ideas and Designs
Refine by:
Budget
Sort by:Popular Today
121 - 140 of 595 photos
Item 1 of 3
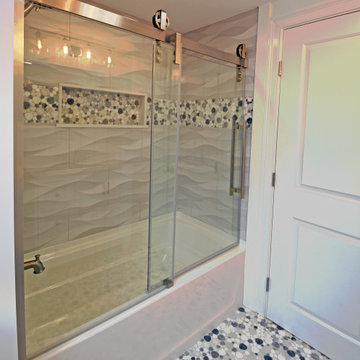
We updated this full bathroom with elegant materials and fun textures for a unique look. Textured gray ceramic tile adds dimension to the shower walls. For the shower wall accent, and for the bathroom floors, we used a stunning multi color marble pebble mosaic tile. Light blue walls, white bead board and an all-white vanity add a modern vibe to this beachy bathroom.
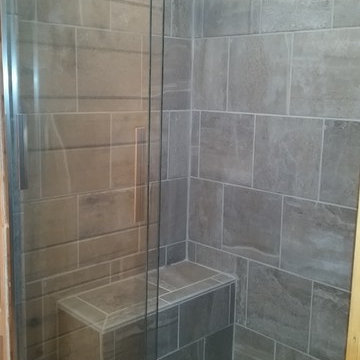
Style, texture, color and function! From unique natural stone to bench seating and shower base recessed into the floor, this space has it all. Light grays, large tile, and stone work make this space perfect for the clients log cabin style home.
Designer/Project Manager-
Shenley Schenk.
General Contractor-
Mike Corsi Construction.
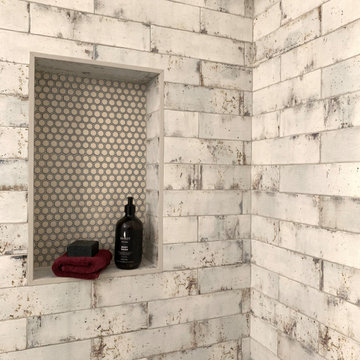
When a large family renovated a home nestled in the foothills of the Santa Cruz mountains, all bathrooms received dazzling upgrades, but in a family of three boys and only one girl, the boys must have their own space. This rustic styled bathroom feels like it is part of a fun bunkhouse in the West.
We used a beautiful bleached oak for a vanity that sits on top of a multi colored pebbled floor. The swirling iridescent granite counter top looks like a mineral vein one might see in the mountains of Wyoming. We used a rusted-look porcelain tile in the shower for added earthy texture. Black plumbing fixtures and a urinal—a request from all the boys in the family—make this the ultimate rough and tumble rugged bathroom.
Photos by: Bernardo Grijalva
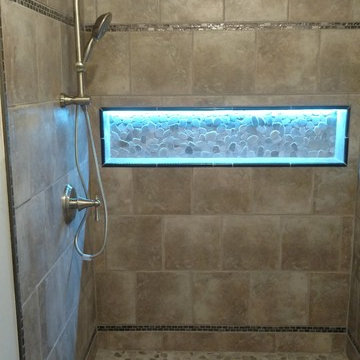
Modern shower using 12x12 ceramic tile with a glass tile inlay on the wall. Moen Kingsley Posi-Temp Valve brushed nickel Trim Kit. Cut tumbled stone on the floor and shower shelf. Shower shelf is custom back lit with L.E.D. lights. The shower is 4 ft wide x 6 ft long and 9 ft high.
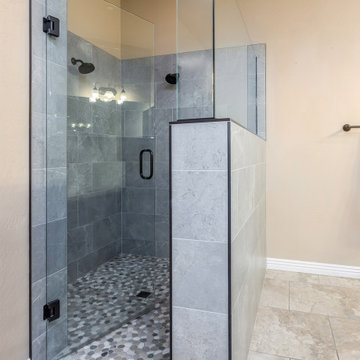
Dana & Dave were looking for a remodel to improve their dated master shower. They also needed help on how to improve the functionality by adding a pony wall with a niche inside.
From the initial stage, the homeowners had a clear goal: improve the shower area design. They worked along with our designer to create their desired space, and our crew worked hard to make it a reality.
We built a custom shower approximately 60" deep x 60" wide and 90” high with a pony wall and a long shower niche for their bath products. They asked us to install 2 regular shower heads, a corner shower tile bench, and a frameless tempered glass with door.
The homeowners chose Sliced Pebbles Warm Blend 12x12" mosaic for the shower floor, Anthology 12x 24" Porcelain Tile for the shower wall and pony wall, and Argyle blend gray DA23 12x12” for the wall niche.
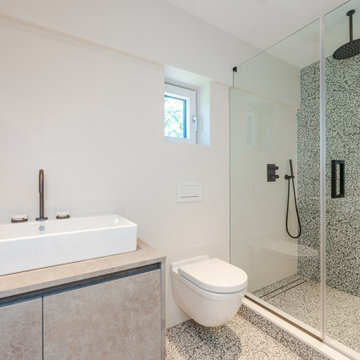
We designed and built six different bathrooms for one home in Kings Point, NY. We used marble floors and walls in one bathroom. Another bathroom has porcelain tiles on the floors and walls. One shower has a pebble tile. Each bathroom has custom Cesar Italian Vanities that we designed. . Each bathroom has a high quality glass shower door enclosure. The bathroom faucets and mirrors complement each space.
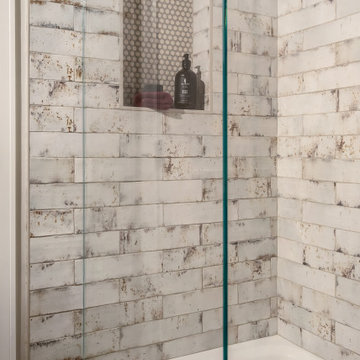
When a large family renovated a home nestled in the foothills of the Santa Cruz mountains, all bathrooms received dazzling upgrades, but in a family of three boys and only one girl, the boys must have their own space. This rustic styled bathroom feels like it is part of a fun bunkhouse in the West.
We used a beautiful bleached oak for a vanity that sits on top of a multi colored pebbled floor. The swirling iridescent granite counter top looks like a mineral vein one might see in the mountains of Wyoming. We used a rusted-look porcelain tile in the shower for added earthy texture. Black plumbing fixtures and a urinal—a request from all the boys in the family—make this the ultimate rough and tumble rugged bathroom.
Photos by: Bernardo Grijalva
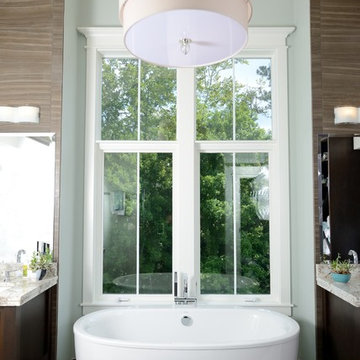
Designed and built by Terramor Homes in Raleigh, NC. In continuing the retreat feel, the goal in the master bath was to achieve a spa like feel. Inspired to incorporate the spa together with the tone of the rest of the home, the main focal element was a gorgeous free standing oval tub centered in the room under the vault of the ceiling and an 8 foot tall and 5 foot wide casement window that overlooks the river and greenway area behind the home. Directly across, the 6 foot by 6 foot full glass and glass tile was located- sharing the view out of the large windows. Flanking the tub are the adult height cabinets with large square legs and a shelf underneath, similar to the spa look that is expected. A full height cabinet pantry was added to encourage storage or rolled towels, bathing accessories and additional storage as well. The entire room was finished with a chocolate brown, 18” x 12” tile, laid in a brick pattern and continued up the walls for the consistent and clean look. Centered in the vault, a large, linen drum pendant with chrome trim drops- bringing elegance to the space. Small shelves were built at the bottom of each side of the vaulted ceiling to house the LED lighting that shines up the vaults of the ceiling, again replicating natural day light at any time of day. The final result of this master bath was exactly as we had set out to achieve- a peaceful and relaxing retreat right inside our home.
Photography: M. Eric Honeycutt
Bathroom with Pebble Tile Flooring and Multi-coloured Floors Ideas and Designs
7
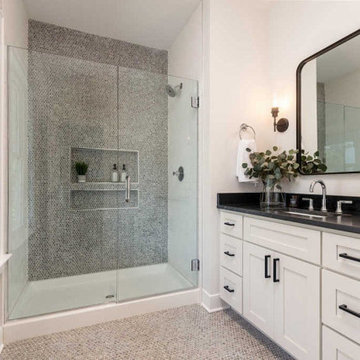
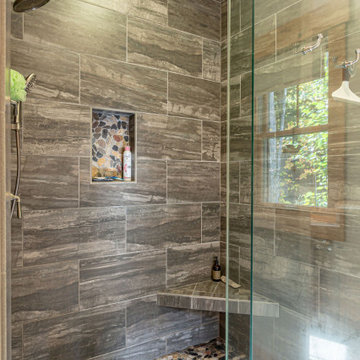
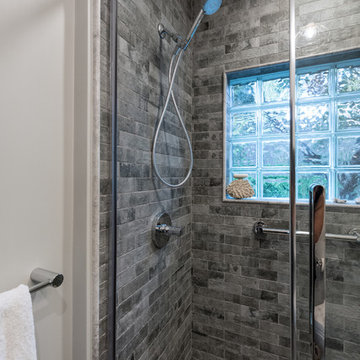
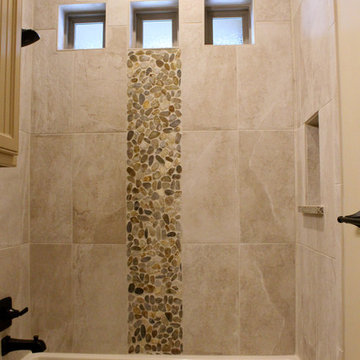

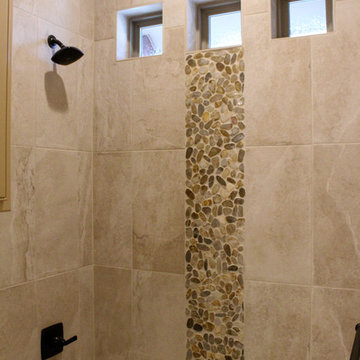
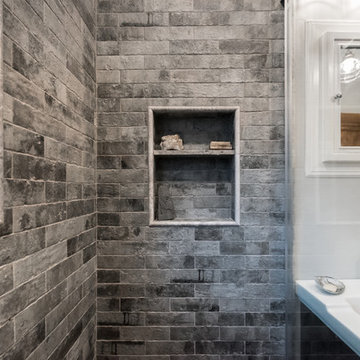
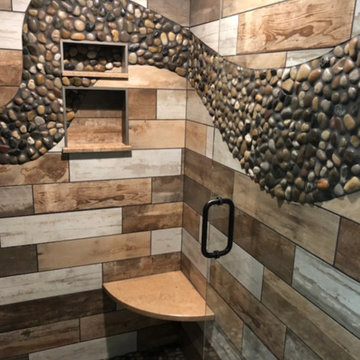
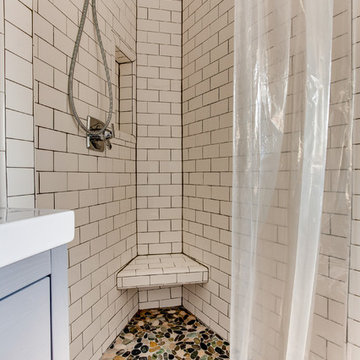
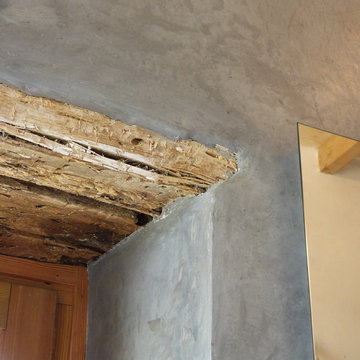
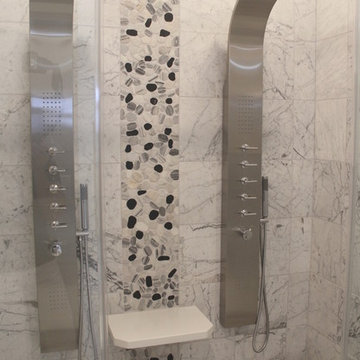
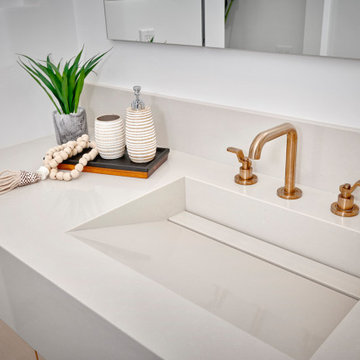

 Shelves and shelving units, like ladder shelves, will give you extra space without taking up too much floor space. Also look for wire, wicker or fabric baskets, large and small, to store items under or next to the sink, or even on the wall.
Shelves and shelving units, like ladder shelves, will give you extra space without taking up too much floor space. Also look for wire, wicker or fabric baskets, large and small, to store items under or next to the sink, or even on the wall.  The sink, the mirror, shower and/or bath are the places where you might want the clearest and strongest light. You can use these if you want it to be bright and clear. Otherwise, you might want to look at some soft, ambient lighting in the form of chandeliers, short pendants or wall lamps. You could use accent lighting around your bath in the form to create a tranquil, spa feel, as well.
The sink, the mirror, shower and/or bath are the places where you might want the clearest and strongest light. You can use these if you want it to be bright and clear. Otherwise, you might want to look at some soft, ambient lighting in the form of chandeliers, short pendants or wall lamps. You could use accent lighting around your bath in the form to create a tranquil, spa feel, as well. 